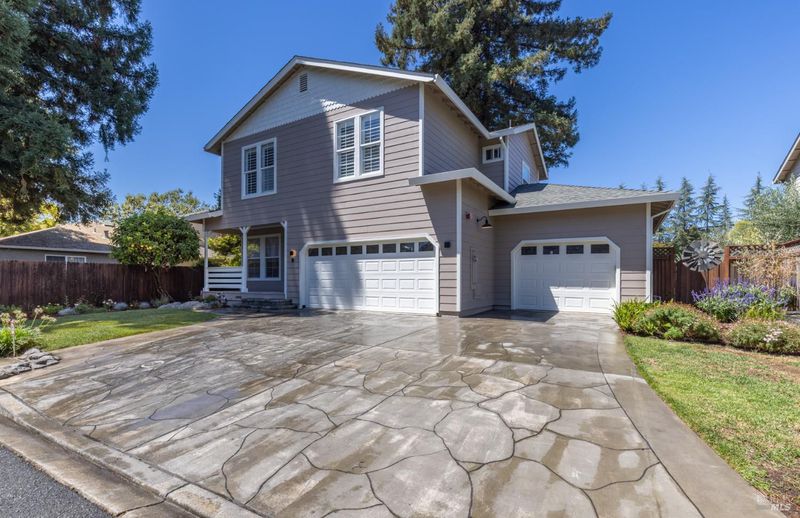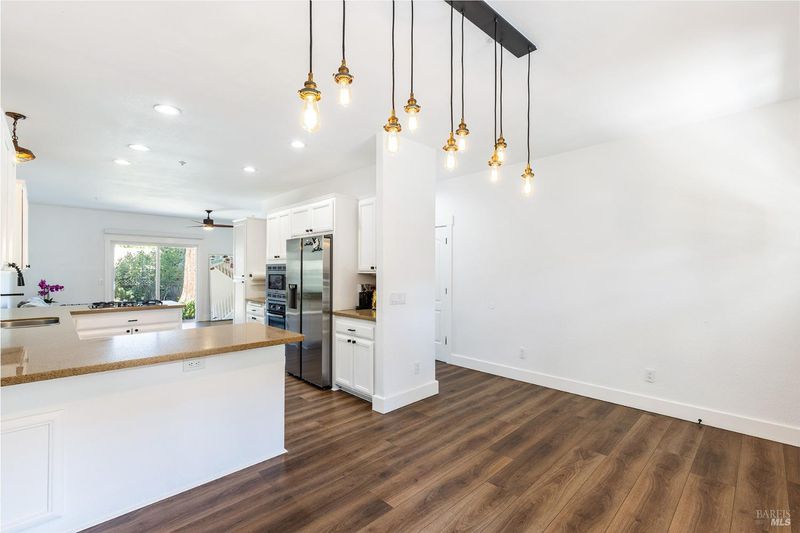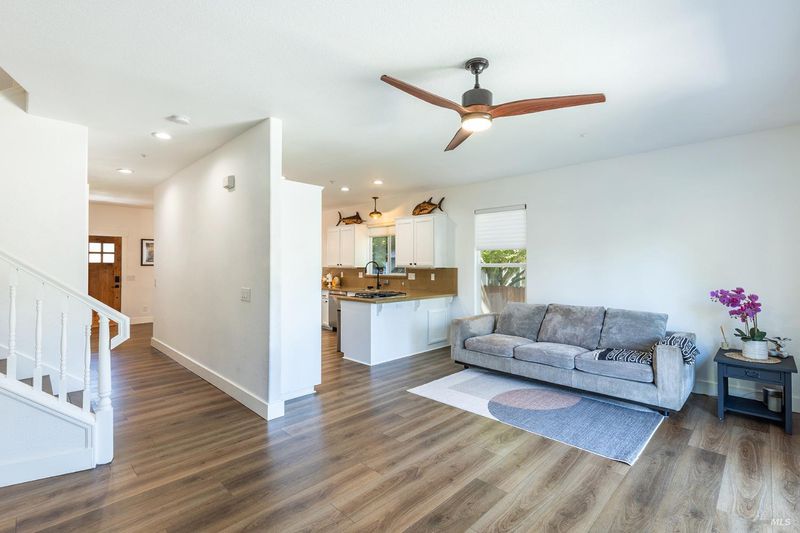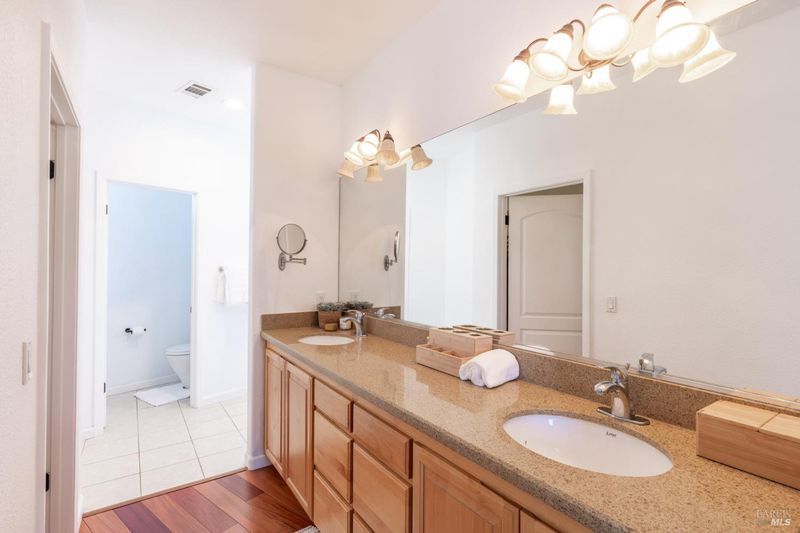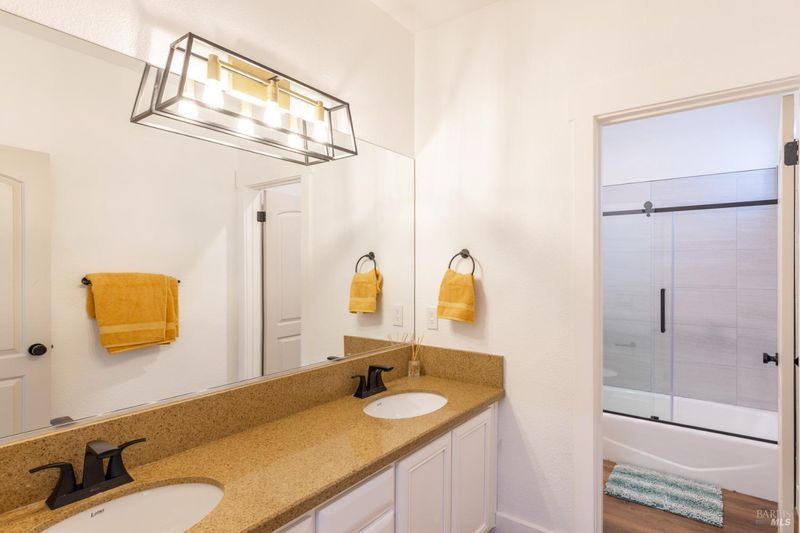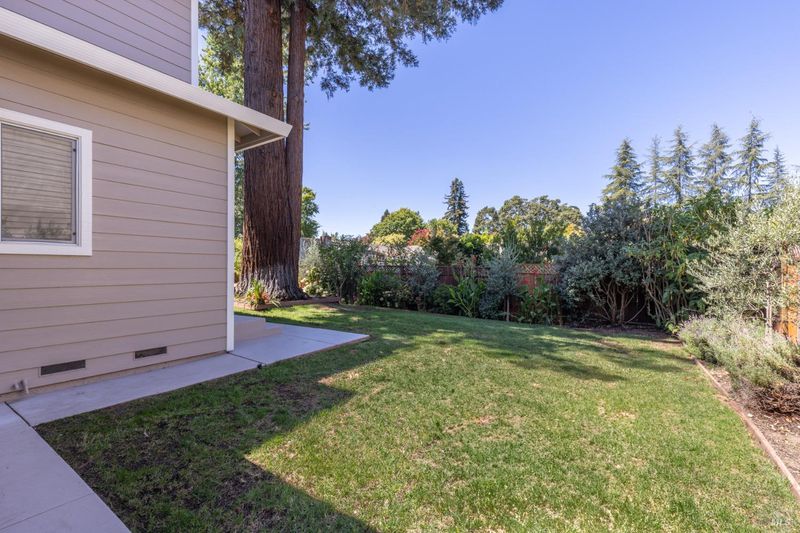 Sold 4.5% Under Asking
Sold 4.5% Under Asking
$950,000
2,361
SQ FT
$402
SQ/FT
8 Nicholas Court
@ Linda Vista - Napa
- 4 Bed
- 3 (2/1) Bath
- 6 Park
- 2,361 sqft
- Napa
-

Elegant & Desirable North Napa location! This 'hidden' culdesac consists of all custom homes, built in 2002, and all have maintained their charming uniformity! This lovely 4 BR 2.5 BA home boasts of just under 2400 SF, with large 3-car garage. Open concept with lots of light, the home offers a Living Room with Fireplace, and updated Kitchen & Baths; Including an office/den or Bedroom downstairs. Plus a special feature of 1,200 bottle wine cellar. Conveniently located near schools, shopping, and Hwy 29.
- Days on Market
- 62 days
- Current Status
- Sold
- Sold Price
- $950,000
- Under List Price
- 4.5%
- Original Price
- $995,000
- List Price
- $995,000
- On Market Date
- Aug 20, 2024
- Contingent Date
- Oct 3, 2024
- Contract Date
- Oct 21, 2024
- Close Date
- Oct 24, 2024
- Property Type
- Single Family Residence
- Area
- Napa
- Zip Code
- 94558
- MLS ID
- 324061733
- APN
- 007-293-034-000
- Year Built
- 2002
- Stories in Building
- Unavailable
- Possession
- Close Of Escrow
- COE
- Oct 24, 2024
- Data Source
- BAREIS
- Origin MLS System
New Horizons I
Private PK-6 Elementary, Coed
Students: NA Distance: 0.1mi
St. John's Lutheran Elementary School
Private K-8 Elementary, Religious, Coed
Students: 287 Distance: 0.1mi
Hopewell Baptist Christian Academy
Private K-12 Combined Elementary And Secondary, Religious, Coed
Students: 36 Distance: 0.1mi
Northwood Elementary School
Public K-5 Elementary
Students: 397 Distance: 0.2mi
Redwood Middle School
Public 6-8 Middle
Students: 956 Distance: 0.2mi
Grace Academy of Napa Valley
Private 1-12
Students: 24 Distance: 0.3mi
- Bed
- 4
- Bath
- 3 (2/1)
- Double Sinks, Multiple Shower Heads, Shower Stall(s), Tub
- Parking
- 6
- Attached, Garage Door Opener
- SQ FT
- 2,361
- SQ FT Source
- Assessor Agent-Fill
- Lot SQ FT
- 7,057.0
- Lot Acres
- 0.162 Acres
- Kitchen
- Quartz Counter
- Cooling
- Central
- Living Room
- Cathedral/Vaulted
- Foundation
- Concrete Perimeter
- Fire Place
- Wood Burning
- Heating
- Central
- Laundry
- Laundry Closet
- Upper Level
- Bedroom(s), Primary Bedroom
- Main Level
- Bedroom(s)
- Possession
- Close Of Escrow
- Architectural Style
- Contemporary, Craftsman
- Fee
- $0
MLS and other Information regarding properties for sale as shown in Theo have been obtained from various sources such as sellers, public records, agents and other third parties. This information may relate to the condition of the property, permitted or unpermitted uses, zoning, square footage, lot size/acreage or other matters affecting value or desirability. Unless otherwise indicated in writing, neither brokers, agents nor Theo have verified, or will verify, such information. If any such information is important to buyer in determining whether to buy, the price to pay or intended use of the property, buyer is urged to conduct their own investigation with qualified professionals, satisfy themselves with respect to that information, and to rely solely on the results of that investigation.
School data provided by GreatSchools. School service boundaries are intended to be used as reference only. To verify enrollment eligibility for a property, contact the school directly.
