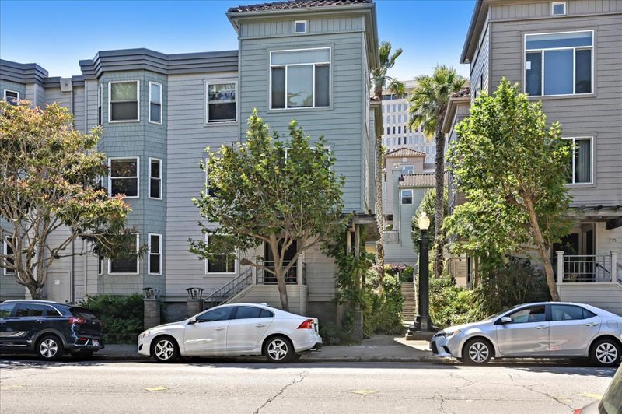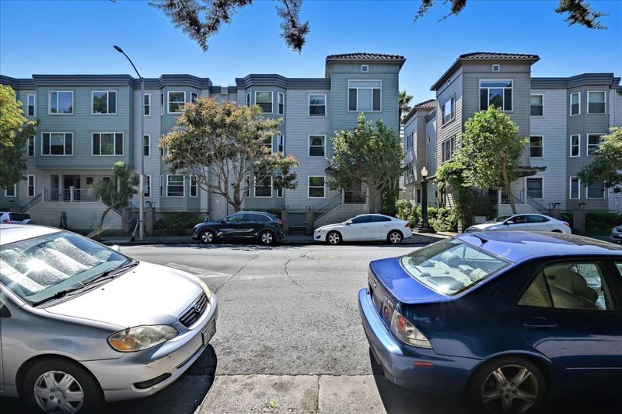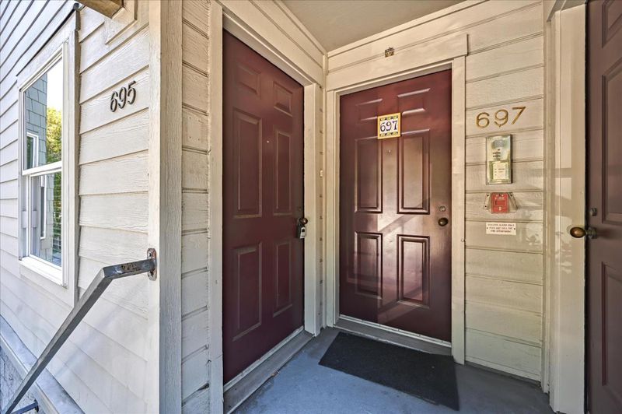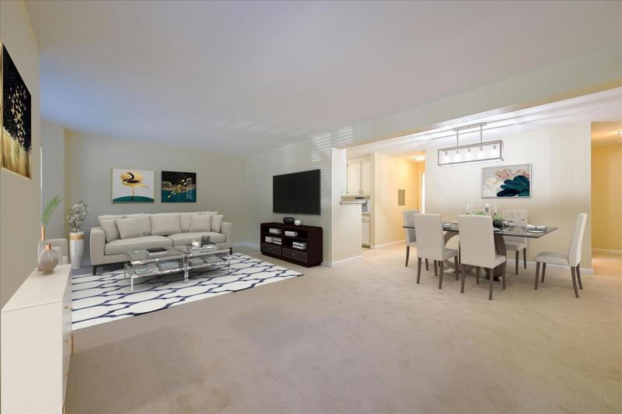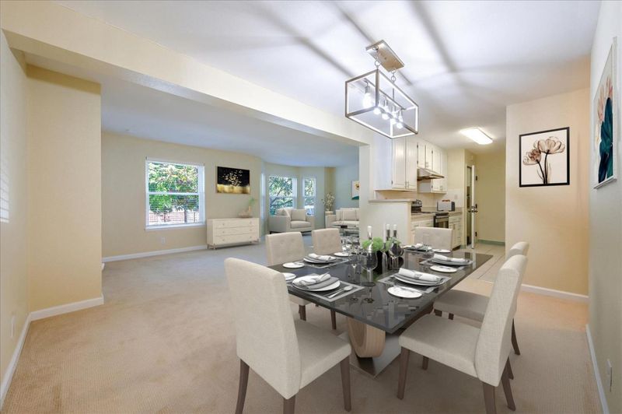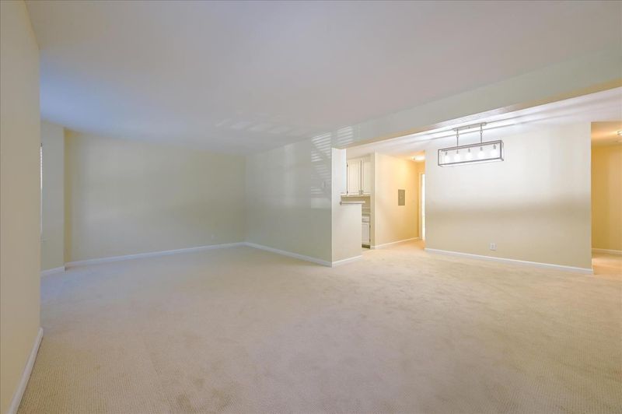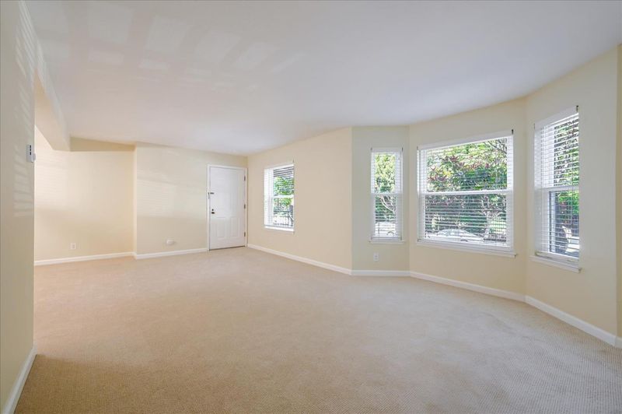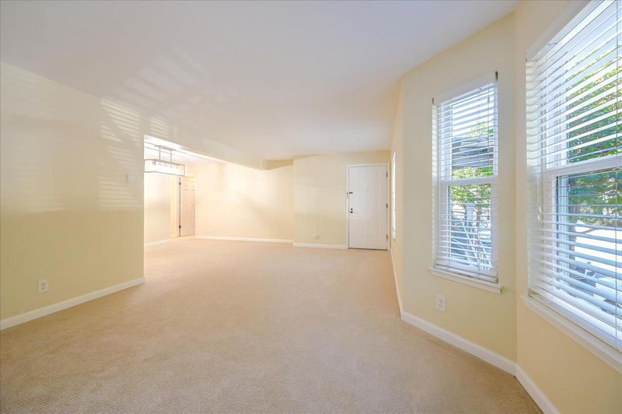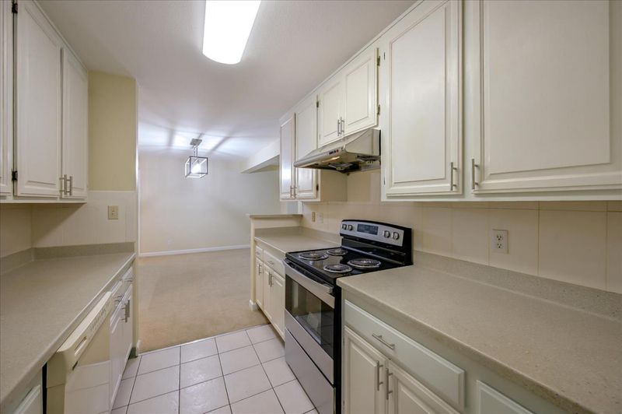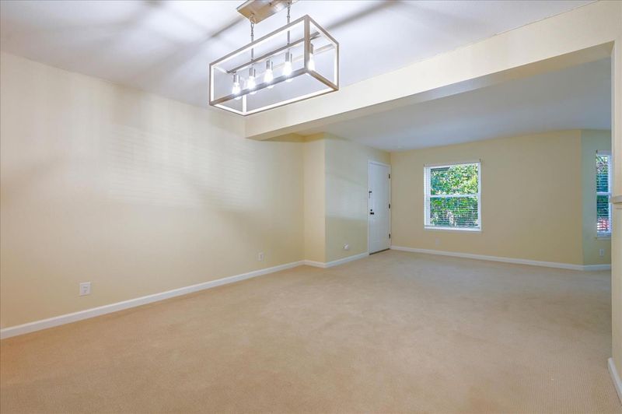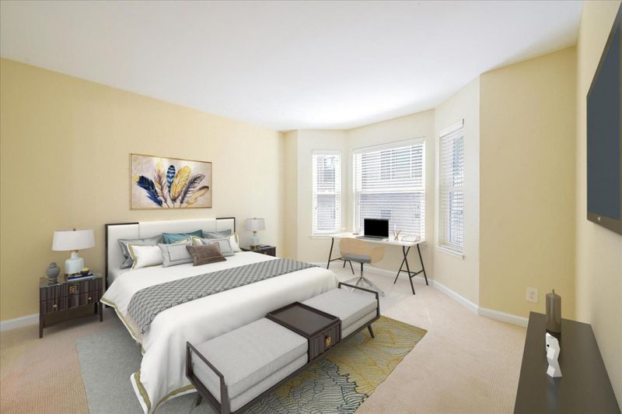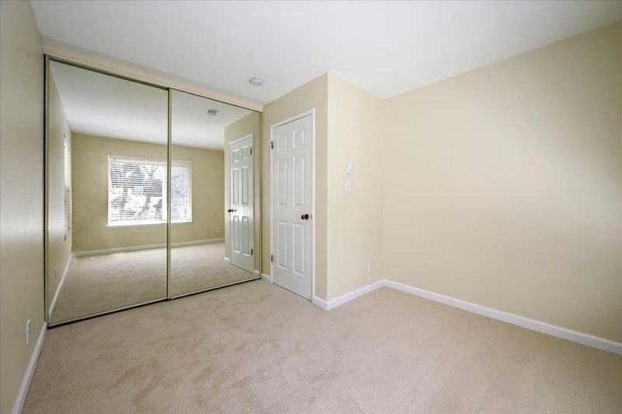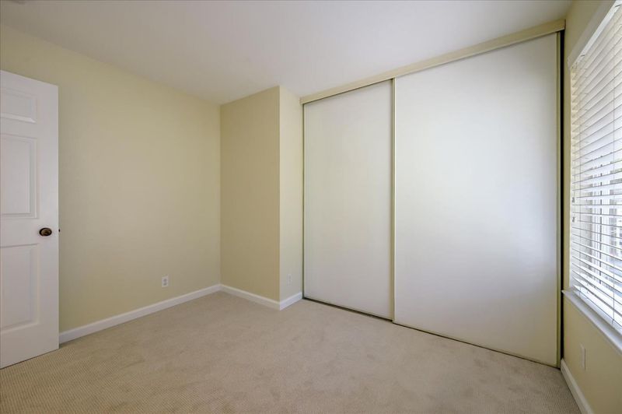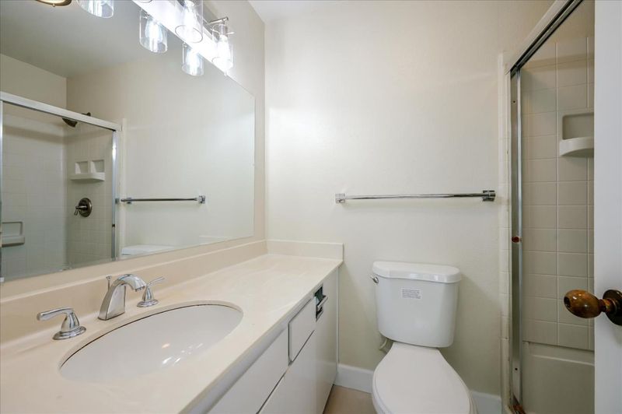 Sold 8.0% Under Asking
Sold 8.0% Under Asking
$1,000,888
1,271
SQ FT
$787
SQ/FT
695 Frederick Street
@ Lincoln - 25178 - 5 - Cole Valley/Parnassus Heights, San Francisco
- 3 Bed
- 2 Bath
- 2 Park
- 1,271 sqft
- SAN FRANCISCO
-

Stylish, modern, first floor walk-up on the border of charming Cole Valley/Iconic Haight Ashbury. Kezar & Golden Gate Park are your neighbors across the Street! Don't miss the Community Garden! Walk to world class dining, shops, cafes, parks, public transport & more! Door opens to a large living/dining area w/a bumped out wall of windows that floods with natural light. Kitchen includes all appliances and a new stove. Spacious Master Bedroom/Bath w/walk-in Closet, 2 more bedrooms, both w/ample closets, hall bath & ample storage/bonus closet (large enough for private home offc/play rm/nursery/yoga room!? Use your imagination! Deeded huge prvt garage/laundry (two car tandem ample space for shelving/storage) finish this special home. Property is subject to the resale procedures .The City and County of San Francisco holds the right of first refusal. City Second Loan Program is available for qualified buyers on a first come, first served basis. Visit https://sfmohcd.org/city-second-details for application and program information.
- Days on Market
- 201 days
- Current Status
- Sold
- Sold Price
- $1,000,888
- Under List Price
- 8.0%
- Original Price
- $1,188,000
- List Price
- $1,088,000
- On Market Date
- Sep 9, 2022
- Contract Date
- Jan 31, 2023
- Close Date
- May 3, 2023
- Property Type
- Condominium
- Area
- 25178 - 5 - Cole Valley/Parnassus Heights
- Zip Code
- 94117
- MLS ID
- ML81906832
- APN
- 1265A-019
- Year Built
- 1990
- Stories in Building
- 1
- Possession
- COE
- COE
- May 3, 2023
- Data Source
- MLSL
- Origin MLS System
- MLSListings, Inc.
Grattan Elementary School
Public K-5 Elementary
Students: 387 Distance: 0.4mi
San Francisco High School of the Arts
Private 6-12
Students: 41 Distance: 0.4mi
Sunset Progressive School (Will open: Fall 2015)
Private K-1
Students: 12 Distance: 0.4mi
Independence High School
Public 9-12 Alternative
Students: 186 Distance: 0.4mi
Urban School Of San Francisco
Private 9-12 Secondary, Coed
Students: 378 Distance: 0.6mi
New Traditions Elementary School
Public K-5 Elementary
Students: 246 Distance: 0.7mi
- Bed
- 3
- Bath
- 2
- Parking
- 2
- Attached Garage, Gate / Door Opener, Room for Oversized Vehicle, Tandem Parking
- SQ FT
- 1,271
- SQ FT Source
- Unavailable
- Kitchen
- Countertop - Formica, Dishwasher, Garbage Disposal, Hood Over Range, Oven Range - Electric, Refrigerator
- Cooling
- None
- Dining Room
- Dining Area
- Disclosures
- NHDS Report
- Family Room
- No Family Room
- Flooring
- Carpet, Vinyl / Linoleum
- Foundation
- Concrete Perimeter
- Heating
- Individual Room Controls, Radiant
- Laundry
- Electricity Hookup (220V), Gas Hookup, In Garage, Washer / Dryer
- Possession
- COE
- * Fee
- $541
- Name
- Parkview Commons via Eugene Burger Mgt.
- Phone
- 415-561-0800
- *Fee includes
- Exterior Painting, Gas, Insurance - Common Area, Insurance - Structure, Landscaping / Gardening, Maintenance - Common Area, Maintenance - Exterior, Maintenance - Road, Management Fee, Roof, and Water / Sewer
MLS and other Information regarding properties for sale as shown in Theo have been obtained from various sources such as sellers, public records, agents and other third parties. This information may relate to the condition of the property, permitted or unpermitted uses, zoning, square footage, lot size/acreage or other matters affecting value or desirability. Unless otherwise indicated in writing, neither brokers, agents nor Theo have verified, or will verify, such information. If any such information is important to buyer in determining whether to buy, the price to pay or intended use of the property, buyer is urged to conduct their own investigation with qualified professionals, satisfy themselves with respect to that information, and to rely solely on the results of that investigation.
School data provided by GreatSchools. School service boundaries are intended to be used as reference only. To verify enrollment eligibility for a property, contact the school directly.
