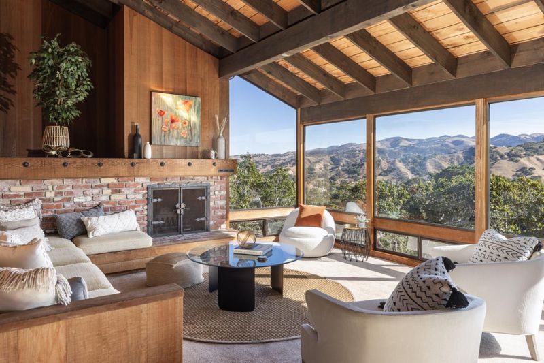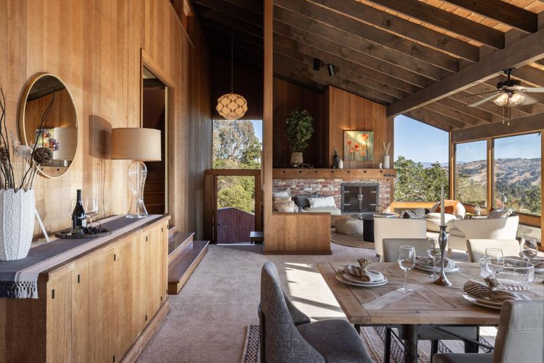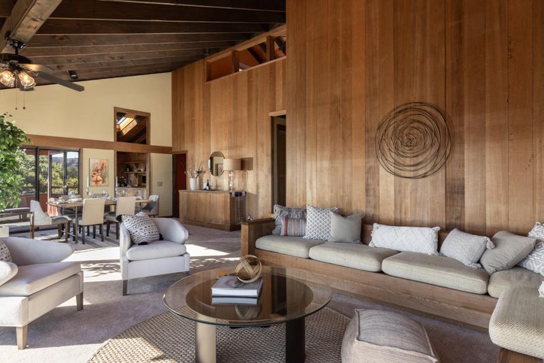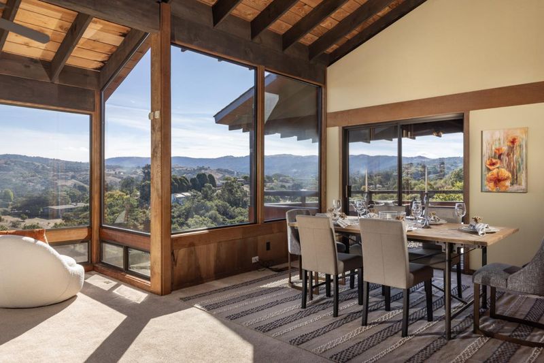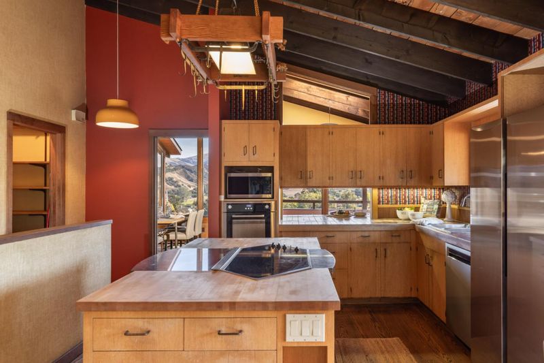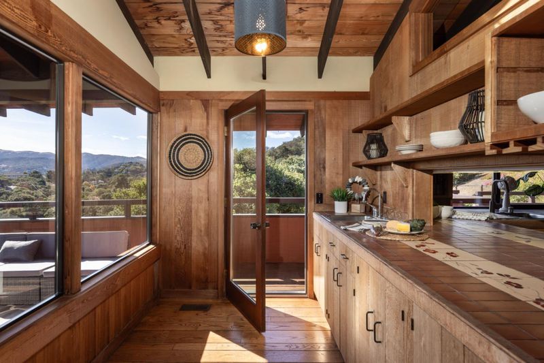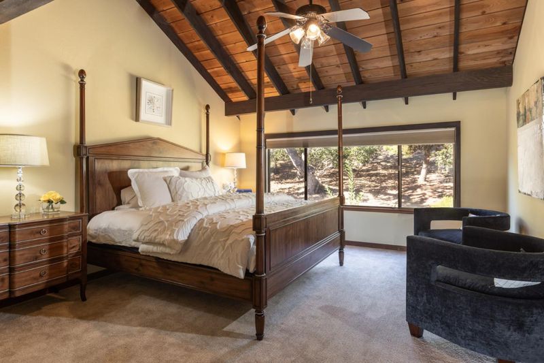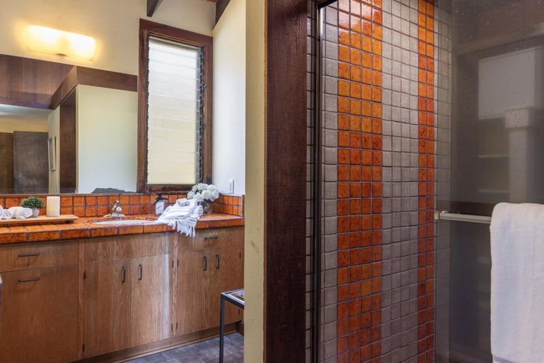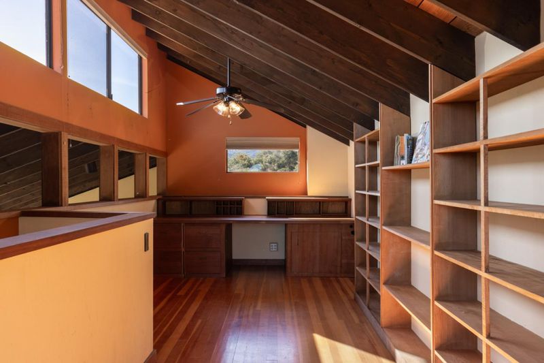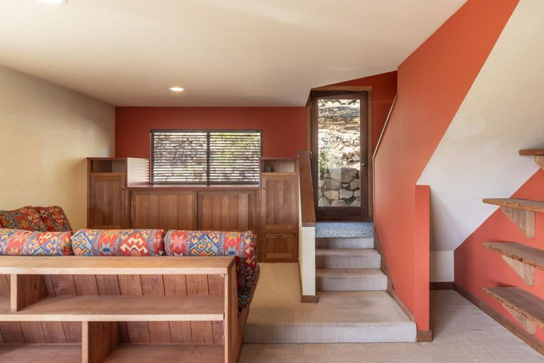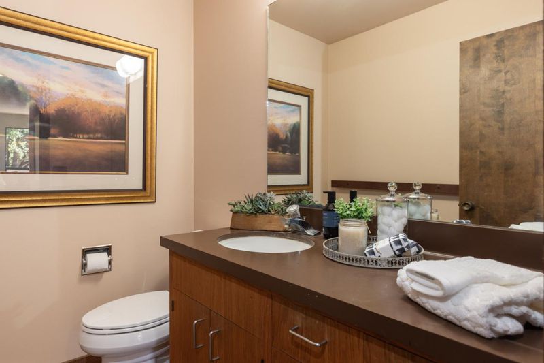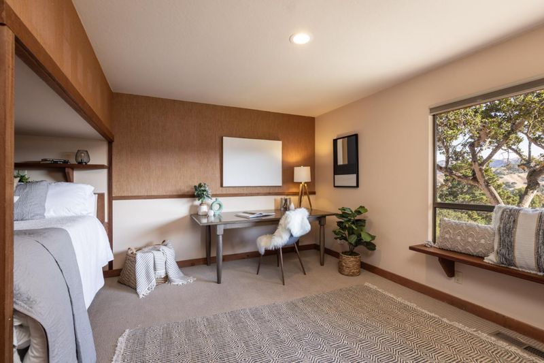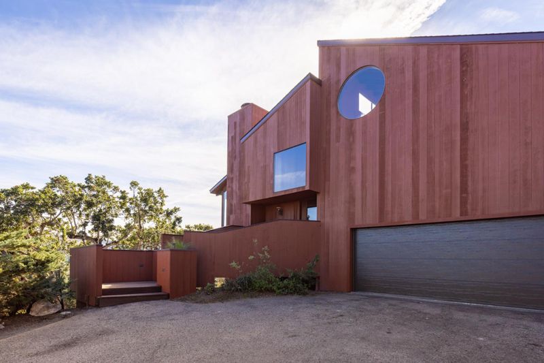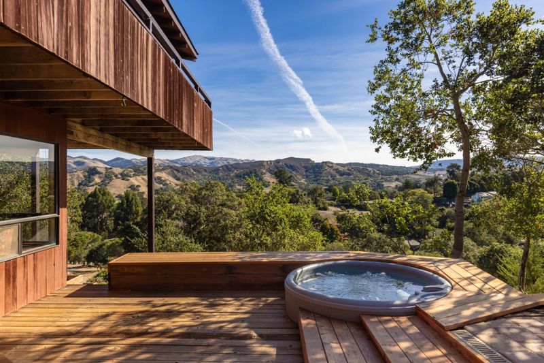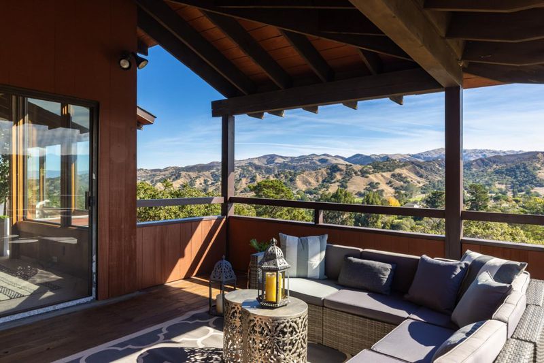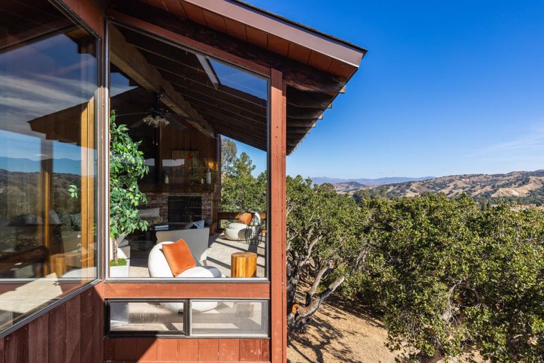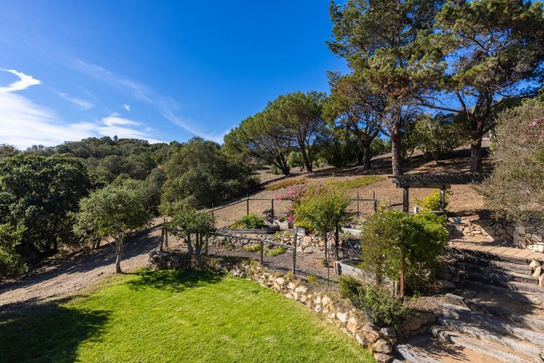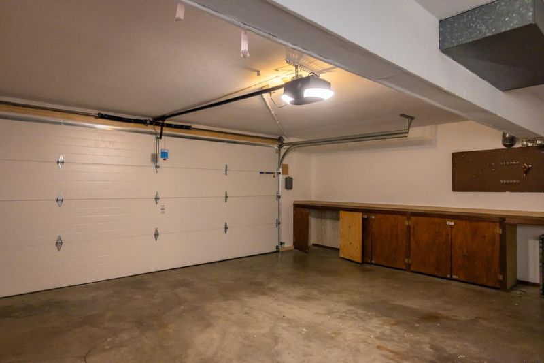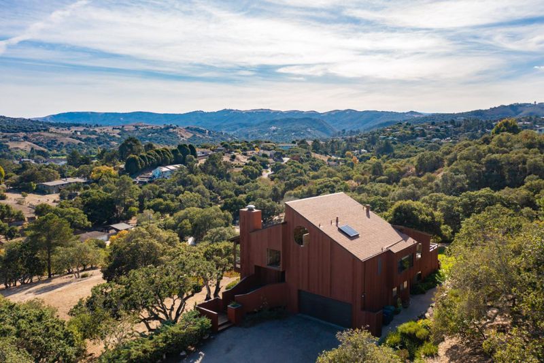 Sold 1.4% Under Asking
Sold 1.4% Under Asking
$1,675,000
3,122
SQ FT
$537
SQ/FT
61 Corral De Tierra Road
@ Corral de Tierra Road - 98 - San Benancio,Harper Cyn,Corral De Tierra,Rim Rock, Salinas
- 3 Bed
- 2 Bath
- 4 Park
- 3,122 sqft
- SALINAS
-

Built in 1975, this thoughtfully designed home is on 2.5 acres of land, offering 3 bedrooms, 2 bathrooms, office & bonus room, new hot tub, roof & garage door. To find the perfect site to build the house on & take advantage of the iconic view of The Castles & the Pastures of Heaven made famous by John Steinbeck, the architect & Sellers camped out on various places on the property. Distinctively designed with natural elements, the house is built with clear all heart redwood siding, interior & exterior. All cabinets, buffet, shelves, built-ins, fireplace screen, kitchen hood light & pot hanger were custom designed or commissioned by local craftsmen. The large beam in the living room over the fireplace came from an old Big Sur trestle bridge. Heath tile for the kitchen counters was carefully selected & the poppy-themed tile inset was a custom design, brought to life with the Heath Tile team in Sausalito. With breathtaking views on a park-like parcel, this property is not to be missed!
- Days on Market
- 140 days
- Current Status
- Sold
- Sold Price
- $1,675,000
- Under List Price
- 1.4%
- Original Price
- $1,799,000
- List Price
- $1,699,000
- On Market Date
- Nov 20, 2023
- Contract Date
- Apr 8, 2024
- Close Date
- Jun 5, 2024
- Property Type
- Single Family Home
- Area
- 98 - San Benancio,Harper Cyn,Corral De Tierra,Rim Rock
- Zip Code
- 93908
- MLS ID
- ML81948365
- APN
- 161-151-055-000
- Year Built
- 1975
- Stories in Building
- Unavailable
- Possession
- COE
- COE
- Jun 5, 2024
- Data Source
- MLSL
- Origin MLS System
- MLSListings, Inc.
San Benancio Middle School
Public 6-8 Middle
Students: 317 Distance: 1.0mi
Washington Elementary School
Public 4-5 Elementary
Students: 198 Distance: 2.6mi
Toro Park Elementary School
Public K-3 Elementary
Students: 378 Distance: 3.2mi
York School
Private 8-12 Secondary, Religious, Coed
Students: 230 Distance: 3.9mi
Buena Vista Middle School
Public 6-8 Middle
Students: 344 Distance: 5.4mi
Peninsula Adventist School
Private 1-8 Elementary, Religious, Coed
Students: 21 Distance: 5.6mi
- Bed
- 3
- Bath
- 2
- Full on Ground Floor, Skylight, Split Bath, Stall Shower - 2+, Tile, Other
- Parking
- 4
- Attached Garage, Lighted Parking Area, Other
- SQ FT
- 3,122
- SQ FT Source
- Unavailable
- Lot SQ FT
- 108,900.0
- Lot Acres
- 2.5 Acres
- Pool Info
- Spa - Above Ground, Spa - Cover, Spa - Electric, Spa - Jetted, Spa / Hot Tub
- Kitchen
- 220 Volt Outlet, Cooktop - Electric, Countertop - Ceramic, Countertop - Tile, Dishwasher, Exhaust Fan, Freezer, Hood Over Range, Ice Maker, Island, Microwave, Oven - Electric, Oven - Self Cleaning, Pantry, Refrigerator
- Cooling
- Ceiling Fan, Other
- Dining Room
- Breakfast Nook, Dining Area in Living Room
- Disclosures
- Natural Hazard Disclosure
- Family Room
- Separate Family Room
- Flooring
- Carpet, Concrete, Hardwood, Laminate, Wood
- Foundation
- Concrete Block, Concrete Slab, Crawl Space, Permanent
- Fire Place
- Gas Starter, Living Room
- Heating
- Central Forced Air, Gas
- Laundry
- Dryer, In Utility Room, Inside, Tub / Sink, Washer
- Views
- Canyon, Forest / Woods, Mountains, Ridge, Valley
- Possession
- COE
- Architectural Style
- Custom
- Fee
- Unavailable
MLS and other Information regarding properties for sale as shown in Theo have been obtained from various sources such as sellers, public records, agents and other third parties. This information may relate to the condition of the property, permitted or unpermitted uses, zoning, square footage, lot size/acreage or other matters affecting value or desirability. Unless otherwise indicated in writing, neither brokers, agents nor Theo have verified, or will verify, such information. If any such information is important to buyer in determining whether to buy, the price to pay or intended use of the property, buyer is urged to conduct their own investigation with qualified professionals, satisfy themselves with respect to that information, and to rely solely on the results of that investigation.
School data provided by GreatSchools. School service boundaries are intended to be used as reference only. To verify enrollment eligibility for a property, contact the school directly.
