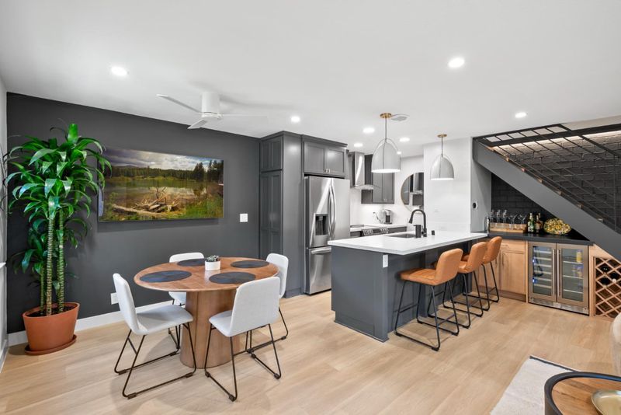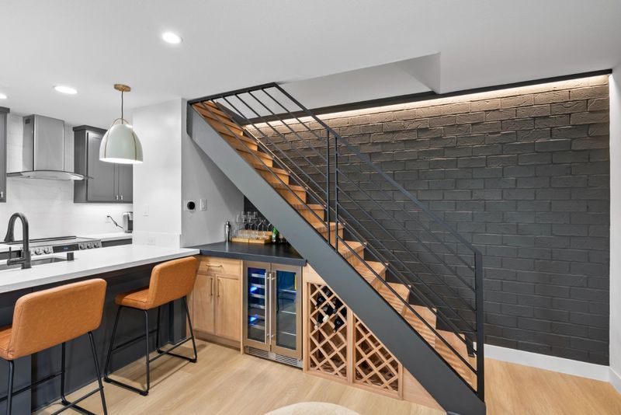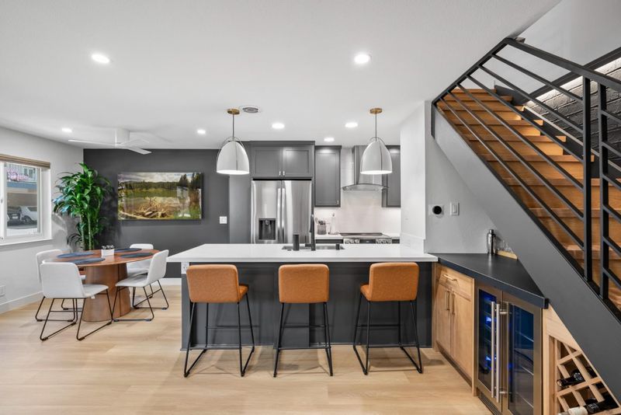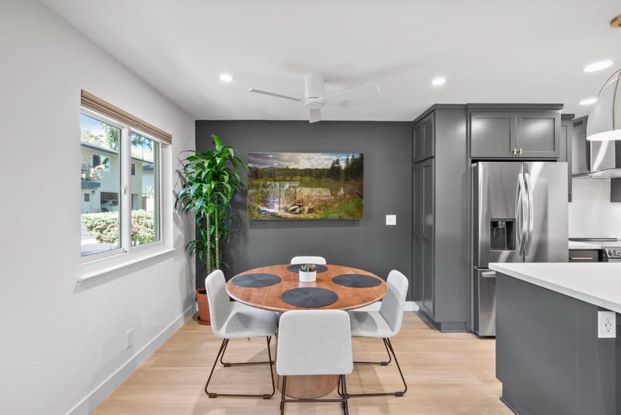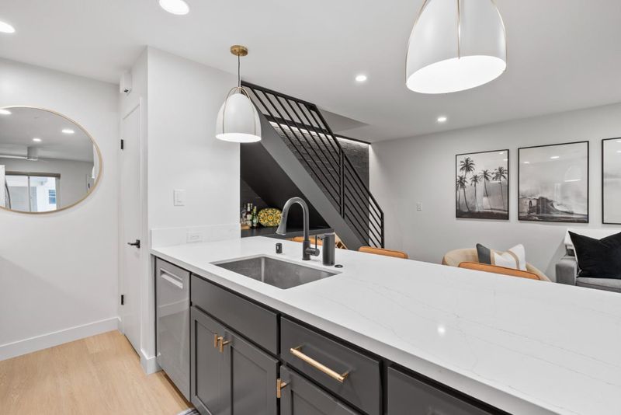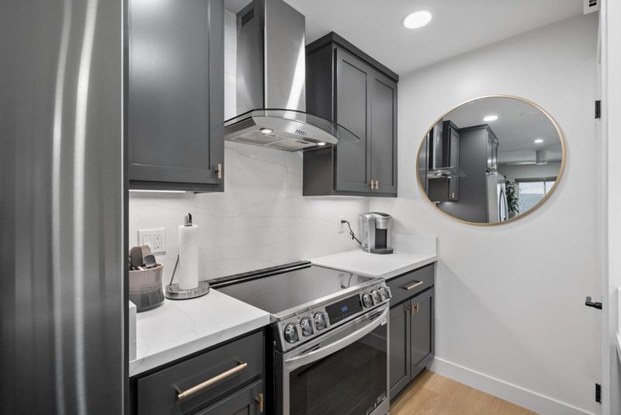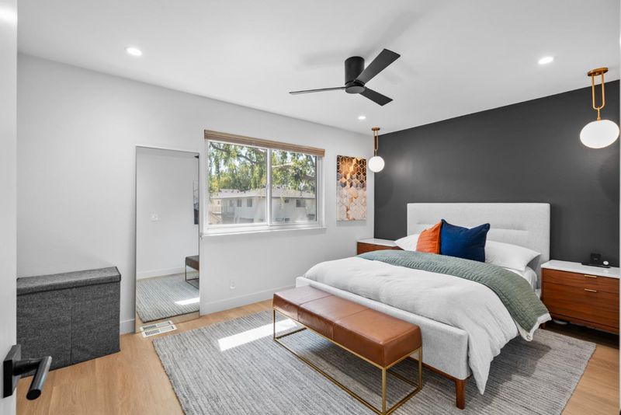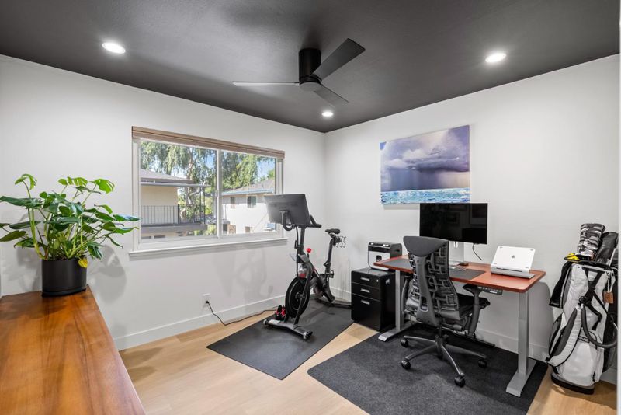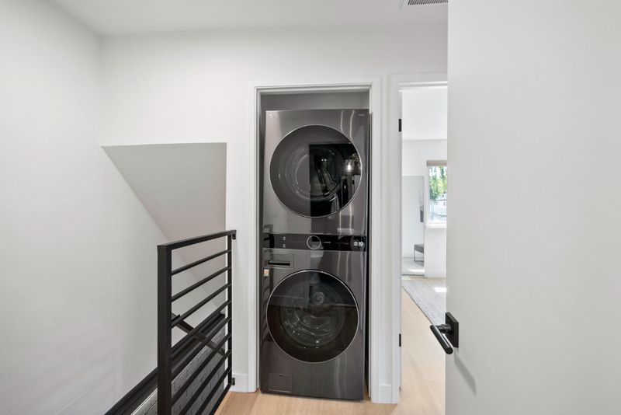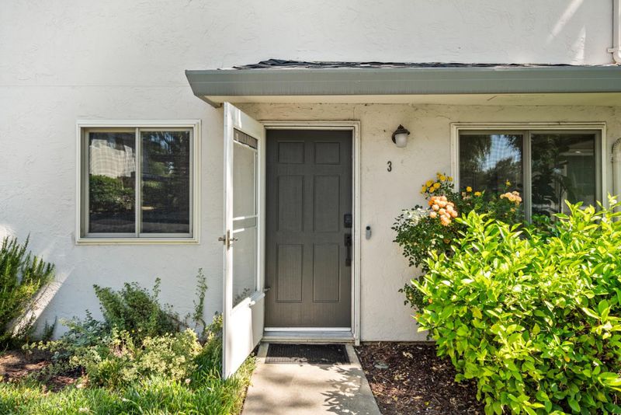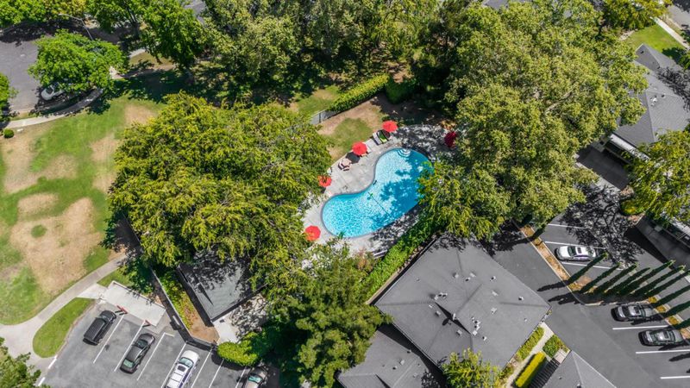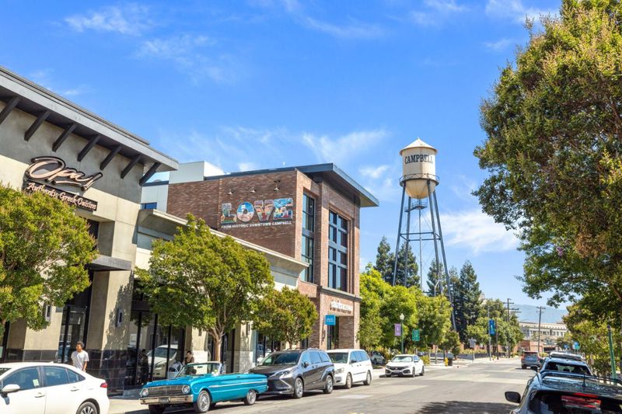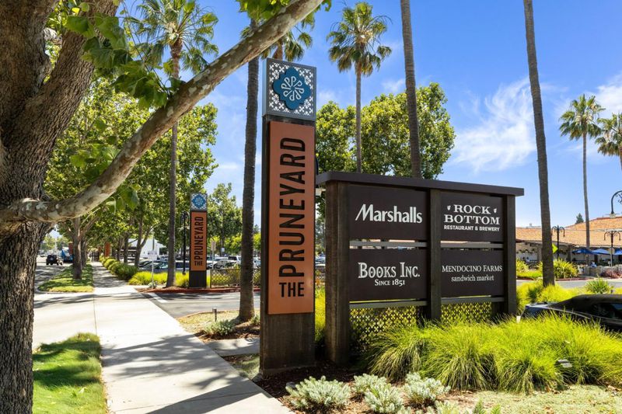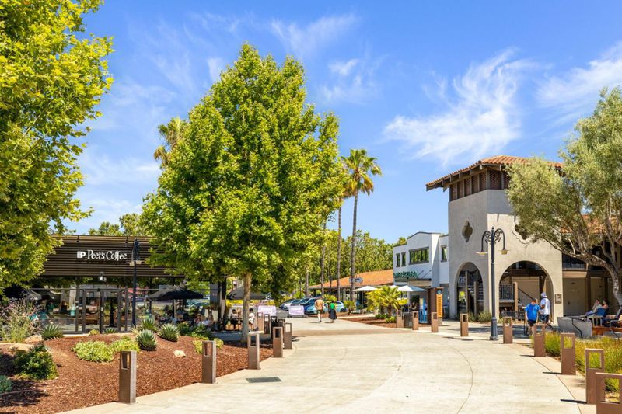 Sold 3.0% Under Asking
Sold 3.0% Under Asking
$755,000
903
SQ FT
$836
SQ/FT
305 North 2nd Street, #3
@ latimer - 15 - Campbell, Campbell
- 2 Bed
- 1 Bath
- 1 Park
- 903 sqft
- Campbell
-

Hands down, this may be the nicest McKuen you'll ever see on the market! Fully remodeled, almost down to the studs! The owner built it for themselves, sparing no expense. While there are too many features to list, here are a few highlights: full interior paint, luxury vinyl flooring throughout, quartz countertops, soft-close cabinetry, high-end appliances, a wine bar with a fridge, a fully remodeled bathroom, top-down bottom-up blinds, a new oversized Bryant AC and furnace (central heating/cooling), a smart doorbell, recessed lighting in every room with updated electrical, all new fixtures/hardware, a smart thermostat, power outlets behind TVs, an oversized washer and dryer, and potential setup for EV charging. It also features custom woodwork throughout, a walk-in master closet, and a carport with abundant storage. This rare unit faces south, offering great natural light. This home is not burdened by stairs or an AC system next to the front door. It's less than a 5-minute walk to downtown Campbell and the Los Gatos trail, a 10-minute walk to The Pruneyard, and a 2-minute drive to Hwy 17. The low $491/mo HOA fee covers everything including utilities, garbage, exterior maintenance, water, landscaping, and a recently remodeled community pool. The owner only pays for PG&E.
- Days on Market
- 12 days
- Current Status
- Sold
- Sold Price
- $755,000
- Under List Price
- 3.0%
- Original Price
- $798,000
- List Price
- $778,000
- On Market Date
- Jul 10, 2024
- Contract Date
- Jul 22, 2024
- Close Date
- Aug 9, 2024
- Property Type
- Condominium
- Area
- 15 - Campbell
- Zip Code
- 95008
- MLS ID
- ML81972583
- APN
- 279-36-163
- Year Built
- 1971
- Stories in Building
- 2
- Possession
- Unavailable
- COE
- Aug 9, 2024
- Data Source
- MLSL
- Origin MLS System
- MLSListings, Inc.
Casa Di Mir Montessori School
Private PK-8 Montessori, Elementary, Coed
Students: 155 Distance: 0.1mi
Pioneer Family Academy
Private K-12 Religious, Nonprofit
Students: 136 Distance: 0.2mi
Delphi Academy Of Campbell
Private K-8
Students: 130 Distance: 0.3mi
Valley International Academy
Private 9-12
Students: 10 Distance: 0.3mi
Stellar Learning Academy
Private K-12 Coed
Students: 5 Distance: 0.3mi
Valley International Academy - Campbell Community Center
Private 9-12 Coed
Students: 15 Distance: 0.4mi
- Bed
- 2
- Bath
- 1
- Tile, Tub, Updated Bath
- Parking
- 1
- Carport, Common Parking Area, Guest / Visitor Parking
- SQ FT
- 903
- SQ FT Source
- Unavailable
- Pool Info
- Pool - In Ground, Pool - Fenced, Community Facility
- Kitchen
- Cooktop - Electric, Countertop - Granite, Dishwasher, Garbage Disposal, Hood Over Range, Microwave, Oven Range, Refrigerator, Wine Refrigerator
- Cooling
- Central AC
- Dining Room
- Dining Area in Family Room
- Disclosures
- Natural Hazard Disclosure
- Family Room
- Kitchen / Family Room Combo
- Flooring
- Carpet, Hardwood
- Foundation
- Concrete Slab
- Heating
- Central Forced Air
- Laundry
- Inside
- Views
- Neighborhood
- * Fee
- $491
- Name
- Hamiton Downs HOA
- *Fee includes
- Maintenance - Exterior, Garbage, Hot Water, Landscaping / Gardening, Pool, Spa, or Tennis, Roof, Water, Common Area Electricity, Insurance - Common Area, and Maintenance - Common Area
MLS and other Information regarding properties for sale as shown in Theo have been obtained from various sources such as sellers, public records, agents and other third parties. This information may relate to the condition of the property, permitted or unpermitted uses, zoning, square footage, lot size/acreage or other matters affecting value or desirability. Unless otherwise indicated in writing, neither brokers, agents nor Theo have verified, or will verify, such information. If any such information is important to buyer in determining whether to buy, the price to pay or intended use of the property, buyer is urged to conduct their own investigation with qualified professionals, satisfy themselves with respect to that information, and to rely solely on the results of that investigation.
School data provided by GreatSchools. School service boundaries are intended to be used as reference only. To verify enrollment eligibility for a property, contact the school directly.
