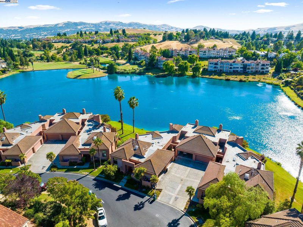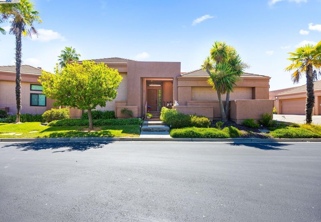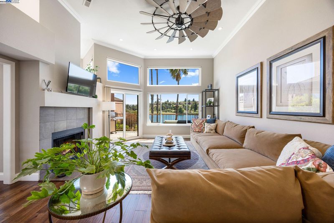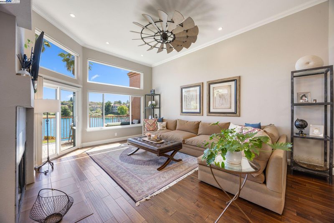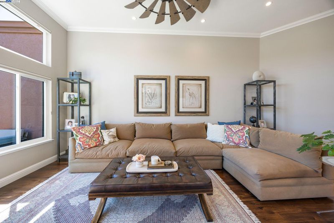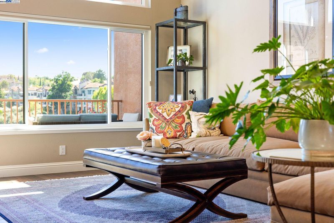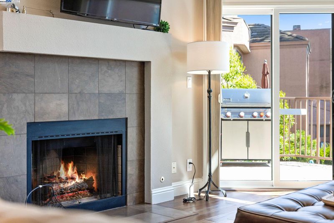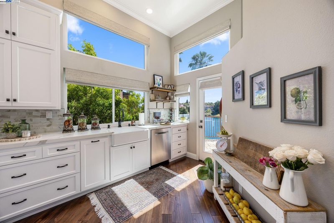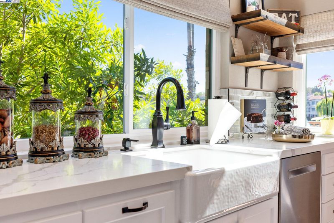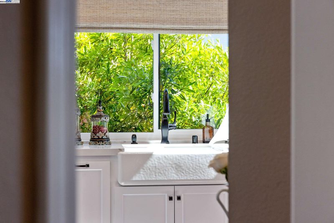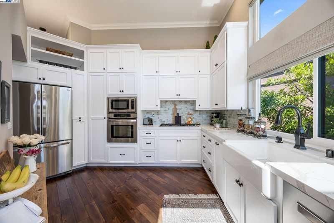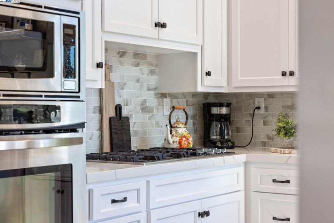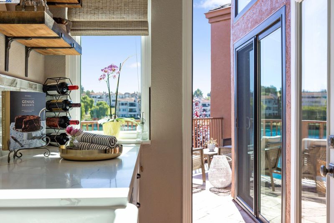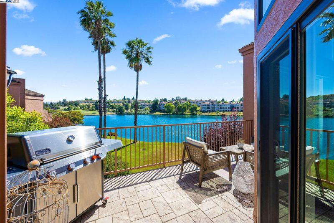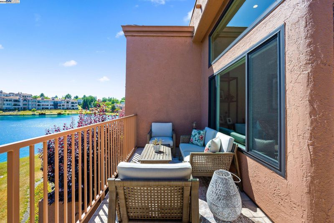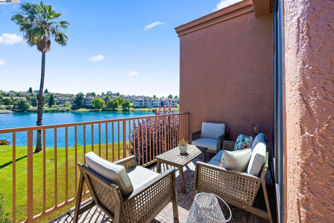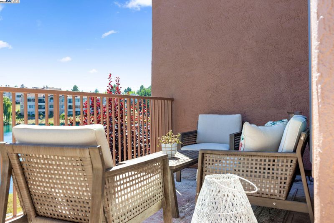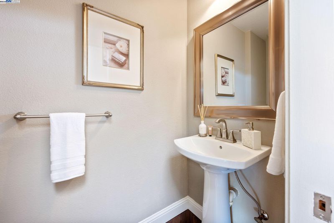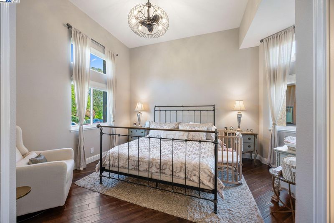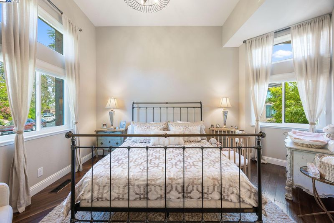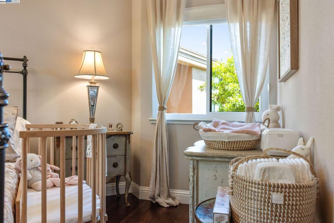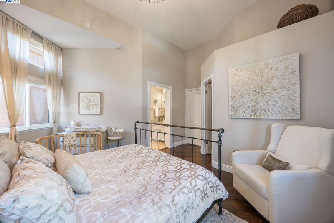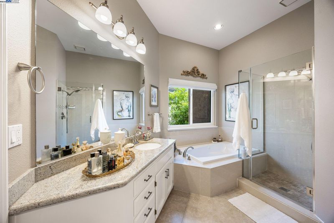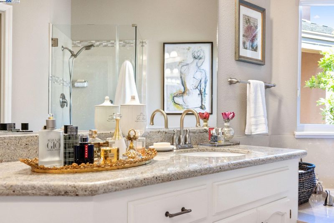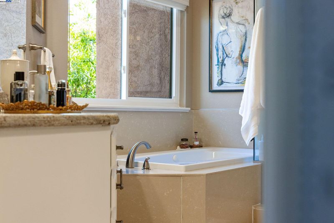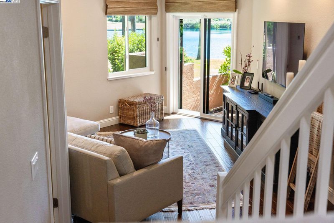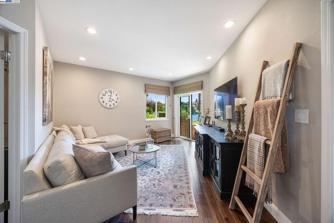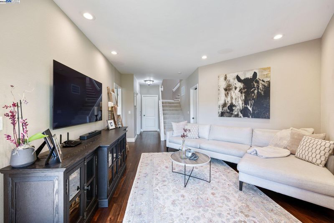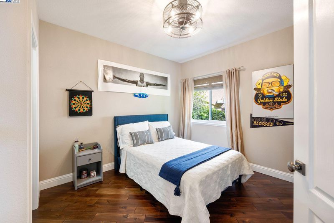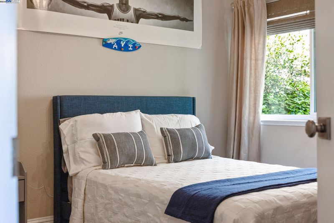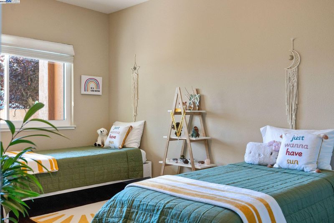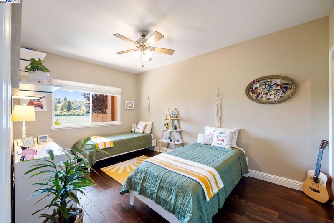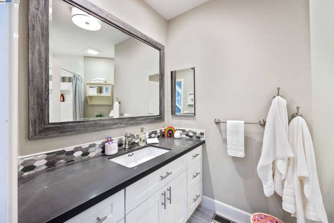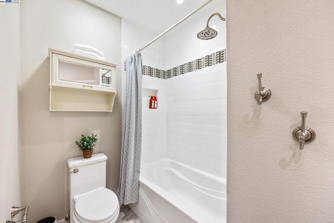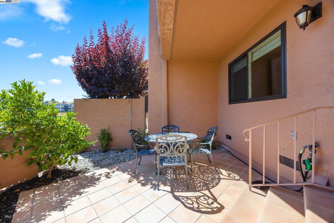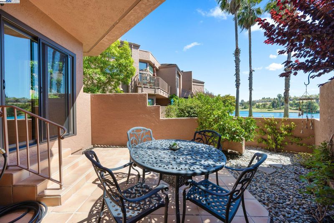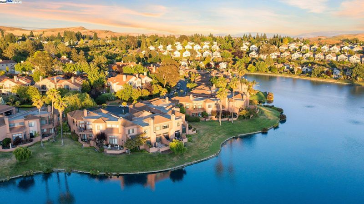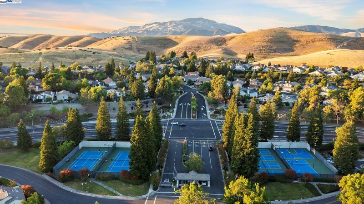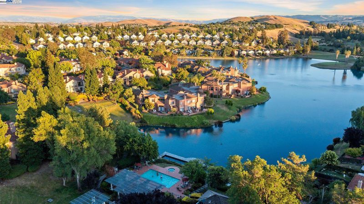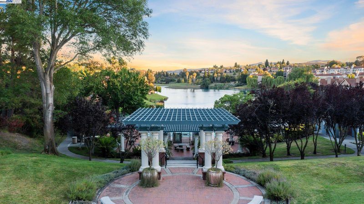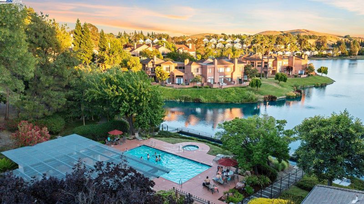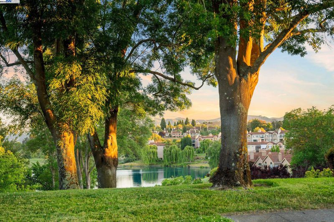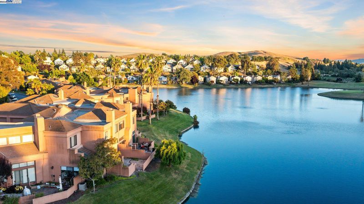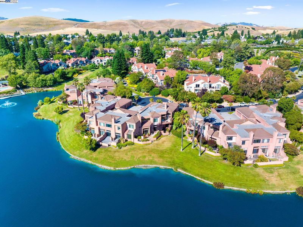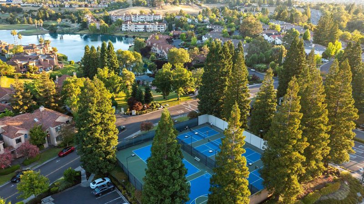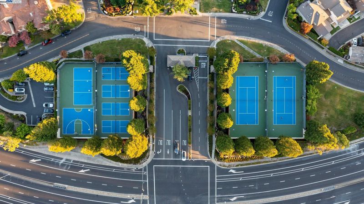
$1,349,999
1,900
SQ FT
$711
SQ/FT
4057 W Lakeshore Dr
@ Lakeview - Canyon Lakes, San Ramon
- 3 Bed
- 2.5 (2/1) Bath
- 2 Park
- 1,900 sqft
- San Ramon
-

Stunning lakefront townhome at the prestigious Canyon Lakes. Primary suite on the main level provides a private sanctuary with wood and tile flooring, a walk-in closet, jet tub, and dual vanities. The main floor and living room feature soaring ceilings, multiple skylights, a cozy fireplace, and gorgeous views of the lake. Updated gourmet kitchen with stainless steel appliances, built-in oven/microwave, and 5-burner gas cooktop. Enjoy an evening BBQ with a lakeview sunset from the inviting balcony. Downstairs, a versatile family room provides for a peaceful retreat with direct access to the patio and lake, two bedrooms, a full bath, and laundry room with wash basin. Entertain guests with ease and step outside to embrace the true essence of waterfront living. Community amenities include four pools, tennis courts, and a basketball court.
- Current Status
- Active - Coming Soon
- Original Price
- $1,349,999
- List Price
- $1,349,999
- On Market Date
- Jul 13, 2025
- Property Type
- Townhouse
- D/N/S
- Canyon Lakes
- Zip Code
- 94582
- MLS ID
- 41104689
- APN
- 2172201234
- Year Built
- 1990
- Stories in Building
- 2
- Possession
- Close Of Escrow, See Remarks
- Data Source
- MAXEBRDI
- Origin MLS System
- BAY EAST
Golden View Elementary School
Public K-5 Elementary
Students: 668 Distance: 0.2mi
Coyote Creek Elementary School
Public K-5 Elementary
Students: 920 Distance: 1.1mi
Iron Horse Middle School
Public 6-8 Middle
Students: 1069 Distance: 1.1mi
Sycamore Valley Elementary School
Public K-5 Elementary
Students: 573 Distance: 1.4mi
Greenbrook Elementary School
Public K-5 Elementary
Students: 630 Distance: 1.6mi
Dorris-Eaton School, The
Private PK-8 Elementary, Coed
Students: 300 Distance: 1.6mi
- Bed
- 3
- Bath
- 2.5 (2/1)
- Parking
- 2
- Attached, Int Access From Garage, Garage Faces Side, Garage Door Opener
- SQ FT
- 1,900
- SQ FT Source
- Public Records
- Lot SQ FT
- 4,980.0
- Lot Acres
- 0.11 Acres
- Pool Info
- None, Community
- Kitchen
- Dishwasher, Gas Range, Microwave, Oven, Range, Refrigerator, Self Cleaning Oven, Dryer, Washer, 220 Volt Outlet, Counter - Solid Surface, Disposal, Gas Range/Cooktop, Oven Built-in, Pantry, Range/Oven Built-in, Self-Cleaning Oven, Skylight(s)
- Cooling
- Ceiling Fan(s), Central Air
- Disclosures
- Disclosure Package Avail
- Entry Level
- 1
- Exterior Details
- Balcony, Front Yard, Sprinklers Automatic, Landscape Back, Landscape Front, Low Maintenance
- Flooring
- Hardwood, Tile, Carpet
- Foundation
- Fire Place
- Gas, Gas Starter, Living Room
- Heating
- Forced Air, Natural Gas
- Laundry
- 220 Volt Outlet, Dryer, Gas Dryer Hookup, Laundry Room, Washer, Cabinets, Sink, Washer/Dryer Stacked Incl
- Main Level
- 0.5 Bath, Primary Bedrm Suite - 1, Other, Main Entry
- Views
- Golf Course, Park/Greenbelt, Lake
- Possession
- Close Of Escrow, See Remarks
- Basement
- Crawl Space
- Architectural Style
- Contemporary
- Non-Master Bathroom Includes
- Shower Over Tub, Solid Surface, Tile, Updated Baths
- Construction Status
- Existing
- Additional Miscellaneous Features
- Balcony, Front Yard, Sprinklers Automatic, Landscape Back, Landscape Front, Low Maintenance
- Location
- Premium Lot, Back Yard, Front Yard, Landscaped, Private, Sprinklers In Rear
- Roof
- Tile
- Water and Sewer
- Public
- Fee
- $740
MLS and other Information regarding properties for sale as shown in Theo have been obtained from various sources such as sellers, public records, agents and other third parties. This information may relate to the condition of the property, permitted or unpermitted uses, zoning, square footage, lot size/acreage or other matters affecting value or desirability. Unless otherwise indicated in writing, neither brokers, agents nor Theo have verified, or will verify, such information. If any such information is important to buyer in determining whether to buy, the price to pay or intended use of the property, buyer is urged to conduct their own investigation with qualified professionals, satisfy themselves with respect to that information, and to rely solely on the results of that investigation.
School data provided by GreatSchools. School service boundaries are intended to be used as reference only. To verify enrollment eligibility for a property, contact the school directly.
