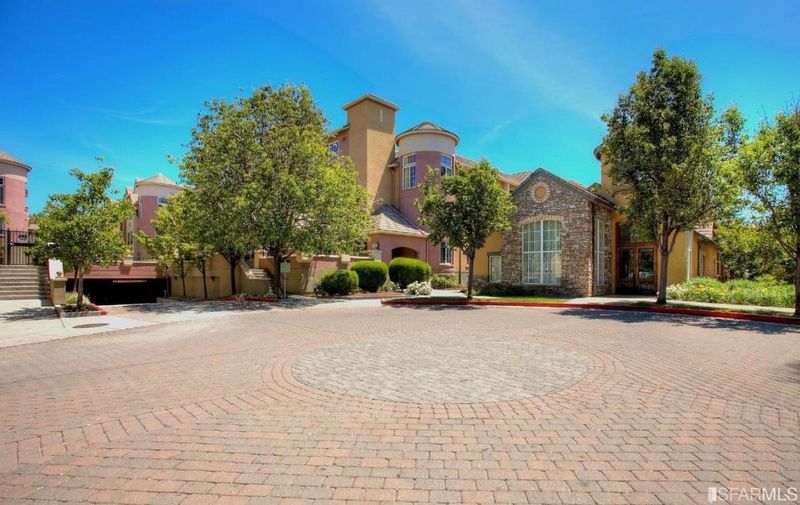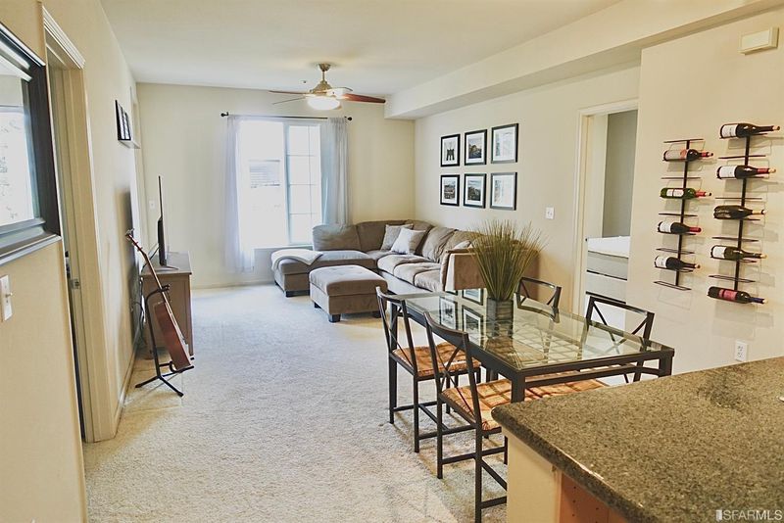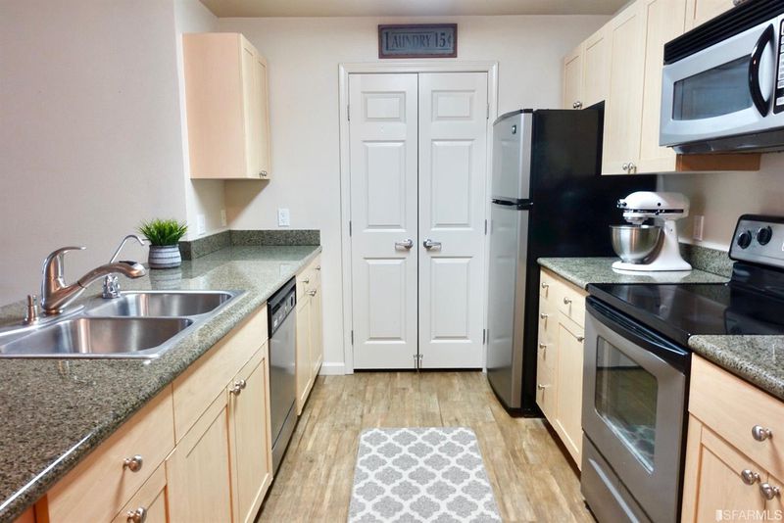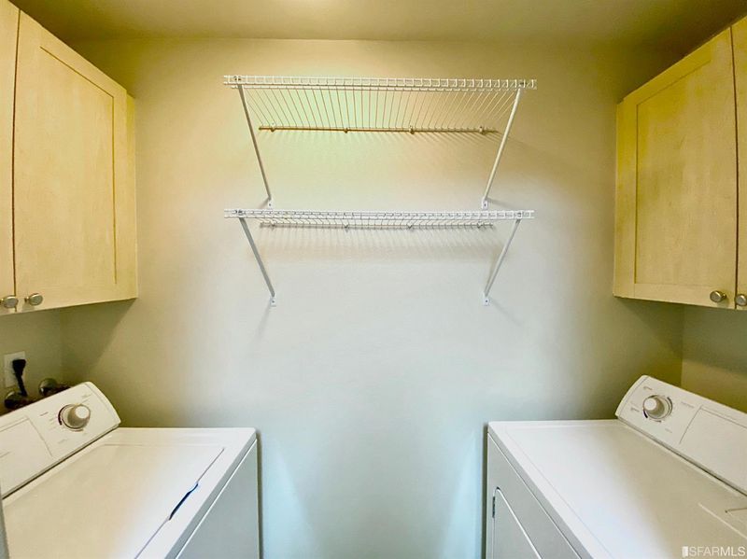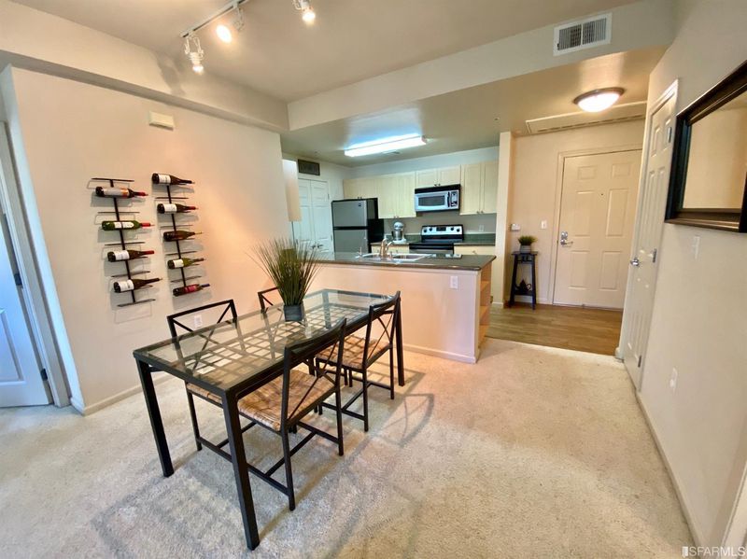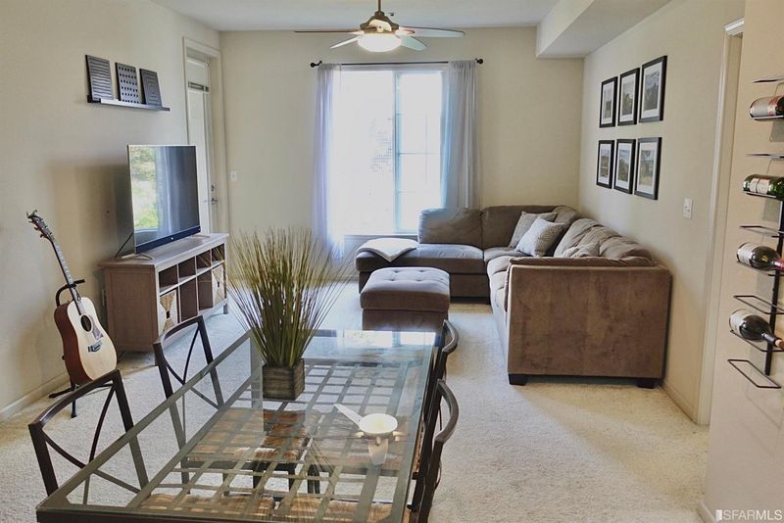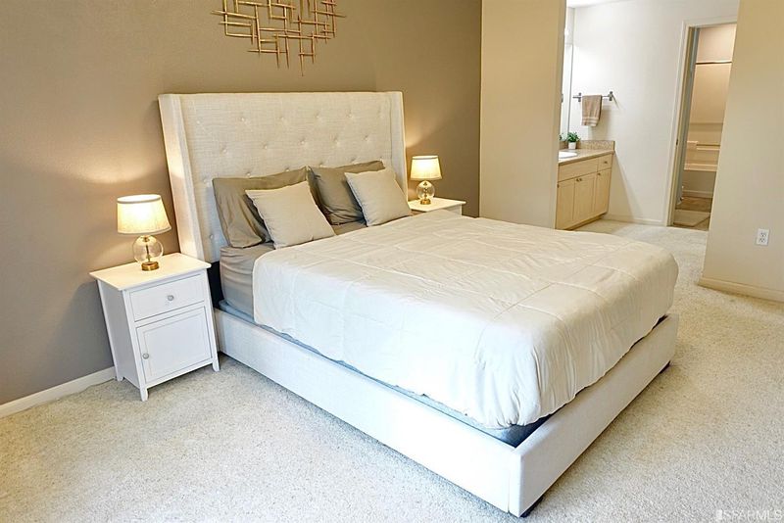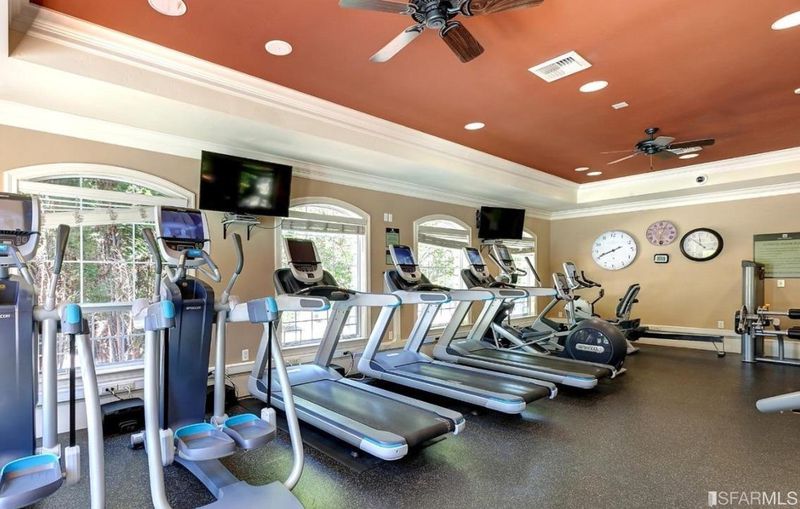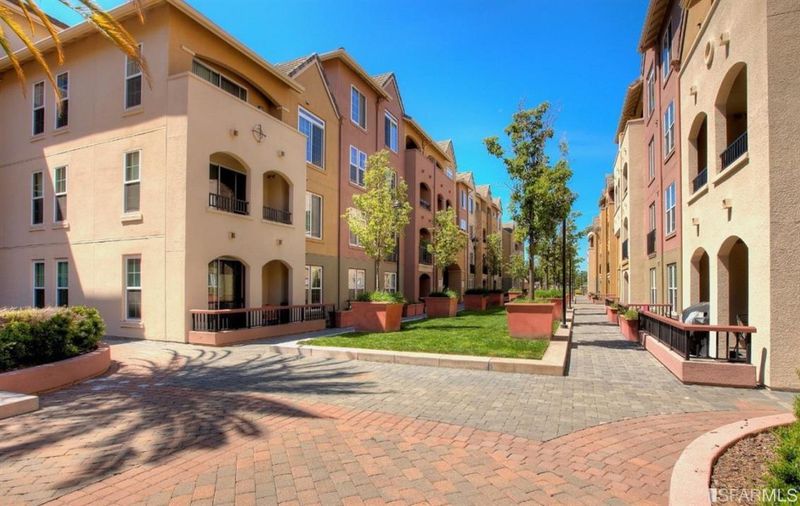
$720,000
1,133
SQ FT
$635
SQ/FT
1550 Technology Dr, #3078
@ Skyport - 20 - San Jose, San Jose
- 2 Bed
- 2 Bath
- 0 Park
- 1,133 sqft
- San Jose
-

Resort style luxury living at The Sonora. A gorgeous 3rd story luxury 2BR/2BA Condo in a prime location, featuring a bright open floor plan with plenty of windows, beautiful kitchen with stainless steel appliances, tons of cabinetry, granite countertops, a large master bedroom with walk-in closet and en suite bathroom, new carpeting, washer and dryer, and to top it all off a relaxing patio balcony with storage closet. The 2nd bedroom includes 2 closets (one being a walk-in!) and access to the 2nd bathroom. This unit is in an ideal proximity to the elevator, trash chute, and the 2 deeded underground parking spots are very close to the elevator and stairs! This gated community complex includes a clubhouse, pool, spa, BBQ area, gym, business center and game room. Located minutes away from downtown, near plenty of shopping centers, tech companies and all of life's necessities. Within walking distance to the light rail and easy access to freeways 87, 101 and 880, and the Guadalupe Trail.
- Days on Market
- 83 days
- Current Status
- Expired
- Original Price
- $739,999
- List Price
- $720,000
- On Market Date
- Aug 13, 2020
- Property Type
- Condominium
- District
- 20 - San Jose
- Zip Code
- 95110
- MLS ID
- 503751
- APN
- 230-53-216
- Year Built
- 2005
- Stories in Building
- Unavailable
- Number of Units
- 315
- Possession
- Close of Escrow
- Data Source
- SFAR
- Origin MLS System
Walter L. Bachrodt Elementary School
Charter K-5 Elementary, Coed
Students: 618 Distance: 0.1mi
Peter Burnett Middle School
Public 6-8 Middle
Students: 687 Distance: 1.0mi
San Jose Conservation Corps Charter School
Charter 12 Secondary, Yr Round
Students: 214 Distance: 1.2mi
Challenger - Berryessa
Private PK-8 Coed
Students: 764 Distance: 1.2mi
Bellarmine College Preparatory School
Private 9-12 Secondary, Religious, All Male
Students: 1640 Distance: 1.4mi
County Community School
Public 7-12 Yr Round
Students: 39 Distance: 1.6mi
- Bed
- 2
- Bath
- 2
- Shower and Tub, Shower Over Tub
- Parking
- 0
- Enclosed, Attached, Interior Access, Automatic Door, Guest Spaces, Size Limited, Mechanical Lift, Garage
- SQ FT
- 1,133
- SQ FT Source
- Per Tax Records
- Pool Info
- In Ground, Spa/Hot Tub, Common Facility
- Kitchen
- 220 Volt Wiring, Electric Range, Freestanding Range, Hood Over Range, Refrigerator, Dishwasher, Microwave, Garbage Disposal, Granite Counter
- Cooling
- Central Heating, Gas, Central Air
- Dining Room
- Lvng/Dng Rm Combo, Dining Area
- Disclosures
- Disclosure Pkg Avail, Prelim Title Report, RE Transfer Discl, Seismic Hazard Discl, Geological Report, Gen Prop Insp Report
- Exterior Details
- Stucco
- Flooring
- Wall to Wall Carpet, Tile
- Foundation
- Concrete Perimeter
- Heating
- Central Heating, Gas, Central Air
- Laundry
- Washer/Dryer, In Laundry Room
- Main Level
- 2 Bedrooms, 2 Baths, 1 Master Suite, Living Room, Dining Room, Kitchen
- Possession
- Close of Escrow
- Architectural Style
- Spanish/Med
- Special Listing Conditions
- Real Estate Owned
- * Fee
- $490
- Name
- The Sonora
- *Fee includes
- Water, Garbage, Ext Bldg Maintenance, Grounds Maintenance, and Outside Management
MLS and other Information regarding properties for sale as shown in Theo have been obtained from various sources such as sellers, public records, agents and other third parties. This information may relate to the condition of the property, permitted or unpermitted uses, zoning, square footage, lot size/acreage or other matters affecting value or desirability. Unless otherwise indicated in writing, neither brokers, agents nor Theo have verified, or will verify, such information. If any such information is important to buyer in determining whether to buy, the price to pay or intended use of the property, buyer is urged to conduct their own investigation with qualified professionals, satisfy themselves with respect to that information, and to rely solely on the results of that investigation.
School data provided by GreatSchools. School service boundaries are intended to be used as reference only. To verify enrollment eligibility for a property, contact the school directly.
