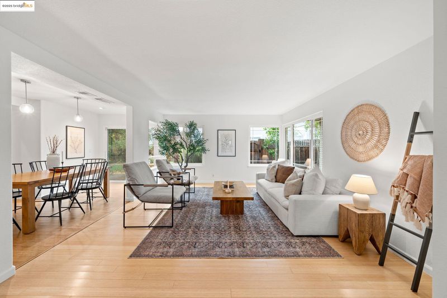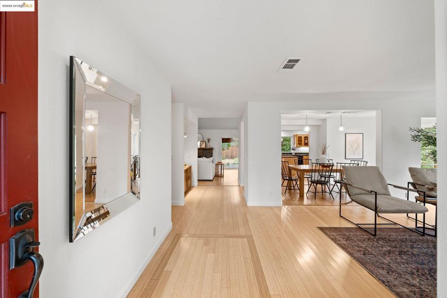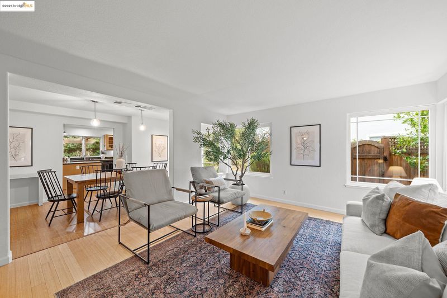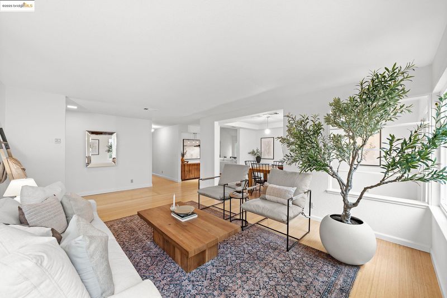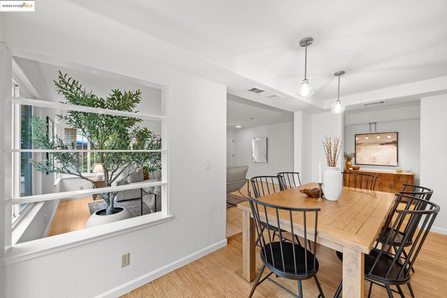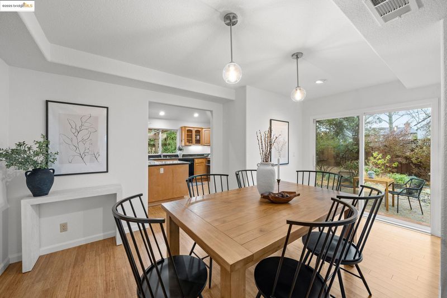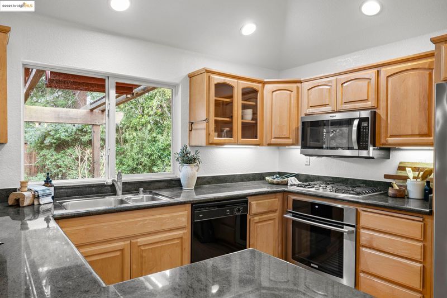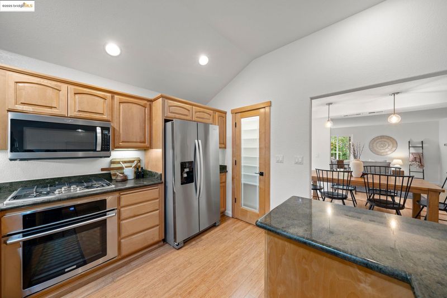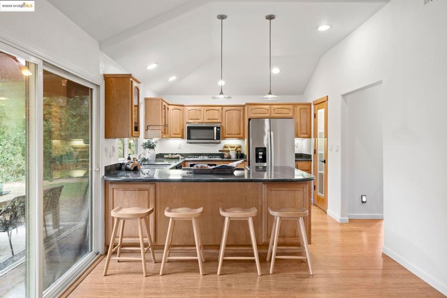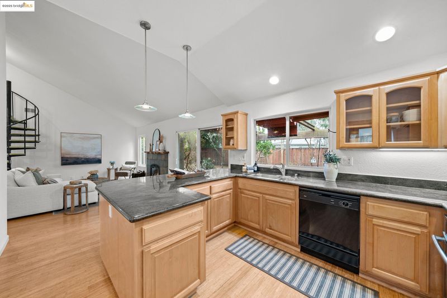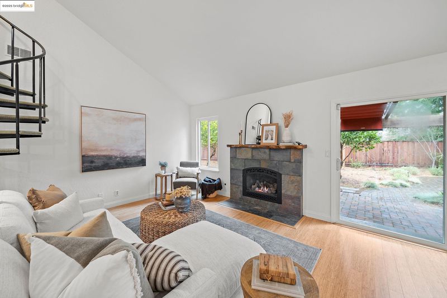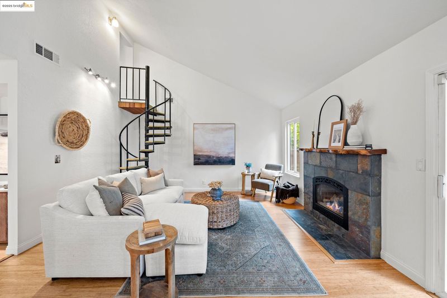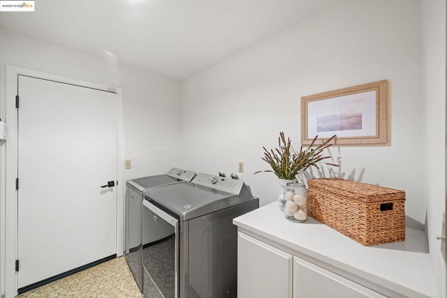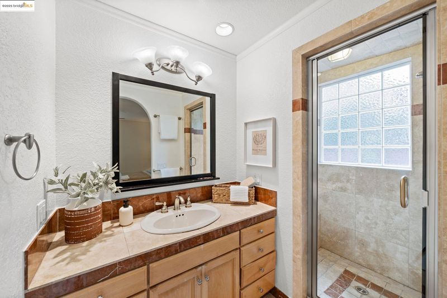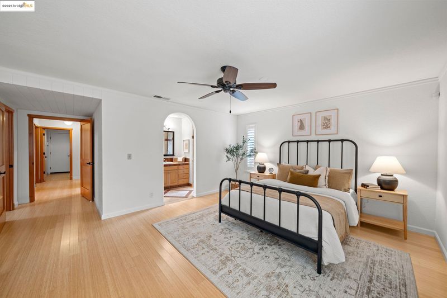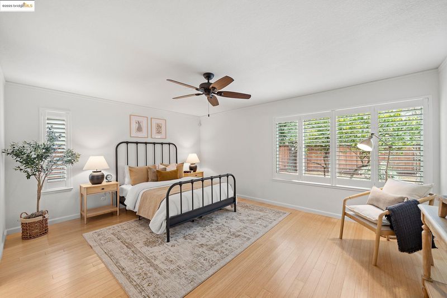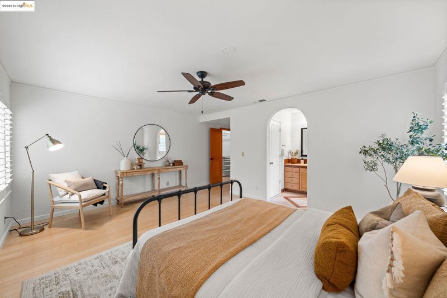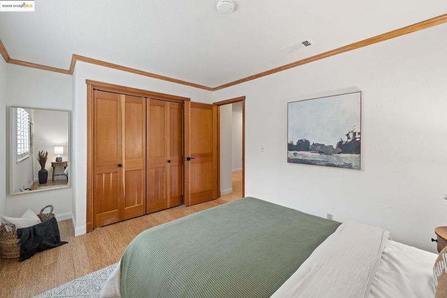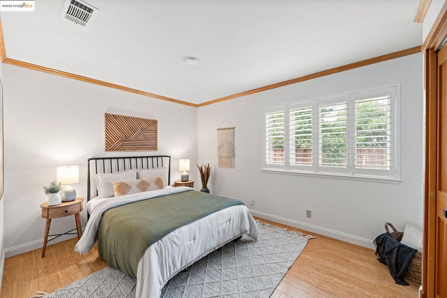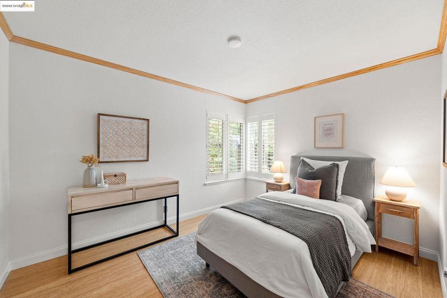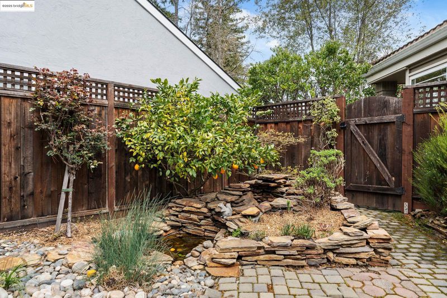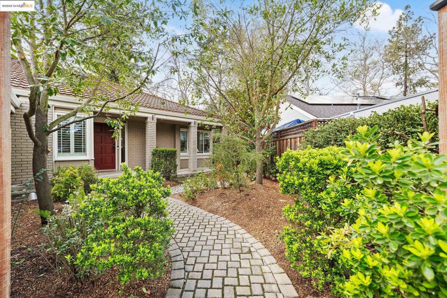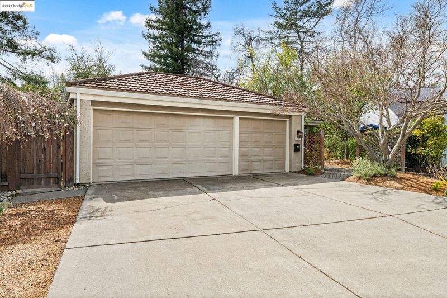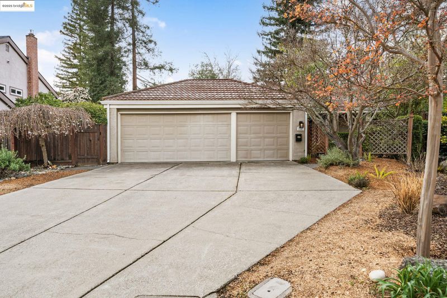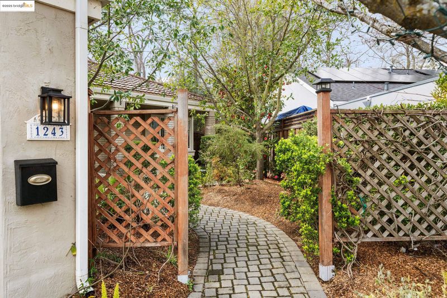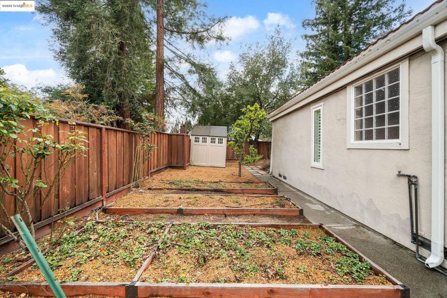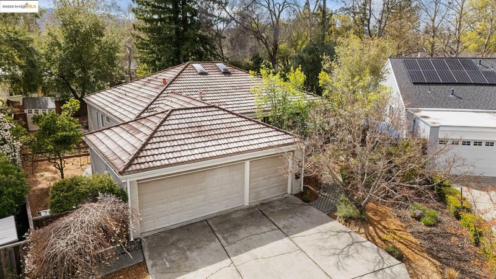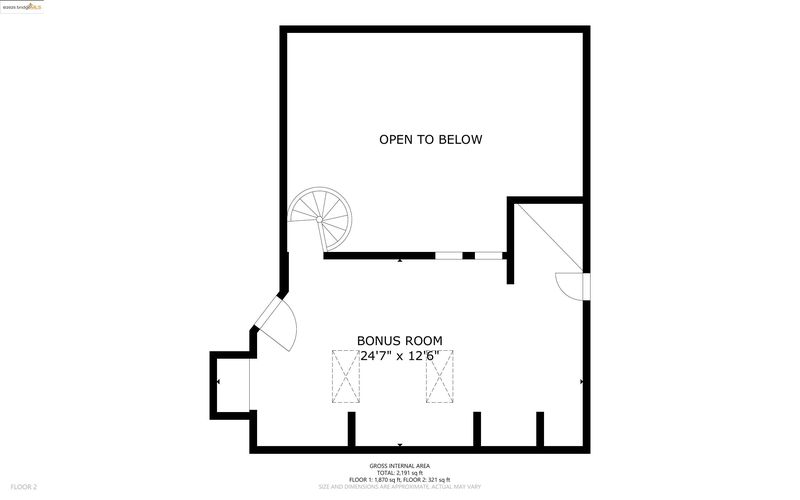 Sold 3.6% Over Asking
Sold 3.6% Over Asking
$1,652,500
1,884
SQ FT
$877
SQ/FT
1243 Crimson Ct
@ Velvet Way - Livorna Estates, Walnut Creek
- 3 Bed
- 2.5 (2/1) Bath
- 2 Park
- 1,884 sqft
- Walnut Creek
-

Nestled in a quiet cul-de-sac, this 3-bed, 2.5-bath home blends privacy, community, and convenience. Backing onto a private homeowner’s park with a playground, it offers a peaceful retreat in the top-rated San Ramon Valley School District, making it perfect for growing families. The backyard oasis features a variety of fruit trees, including pear, fig, apricot, orange, and plum, plus an herb garden and a spacious patio with a gas fire pit, creating an ideal space for outdoor entertaining. Inside, the oversized living room with vaulted ceilings fills the space with natural light, while a separate family room offers a cozy spot for gatherings. From the family room, a spiral staircase leads to a versatile bonus room, perfect for a playroom, home office, or creative space. The open-concept kitchen seamlessly connects to the living areas, making it ideal for hosting and everyday living. Chapparal Park and Livorna Park offer playgrounds, bocce courts, and community events like Easter egg hunts, seasonal gatherings, and summer concerts. Mount Diablo’s scenic trails are minutes away, while Walnut Creek’s vibrant town center with dining, shopping, and entertainment is within easy reach.With its prime location, thoughtful layout, and strong sense of community. This home is a rare find.
- Current Status
- Sold
- Sold Price
- $1,652,500
- Over List Price
- 3.6%
- Original Price
- $1,595,000
- List Price
- $1,595,000
- On Market Date
- Mar 17, 2025
- Contract Date
- Mar 27, 2025
- Close Date
- Apr 16, 2025
- Property Type
- Detached
- D/N/S
- Livorna Estates
- Zip Code
- 94596
- MLS ID
- 41089725
- APN
- 1873920159
- Year Built
- 1974
- Stories in Building
- 1
- Possession
- COE
- COE
- Apr 16, 2025
- Data Source
- MAXEBRDI
- Origin MLS System
- Bridge AOR
Alamo Elementary School
Public K-5 Elementary
Students: 359 Distance: 0.5mi
Central County Special Education Programs School
Public K-12 Special Education
Students: 25 Distance: 0.7mi
Stone Valley Middle School
Public 6-8 Middle
Students: 591 Distance: 0.7mi
Singing Stones School
Private PK-4
Students: 63 Distance: 1.3mi
Murwood Elementary School
Public K-5 Elementary
Students: 366 Distance: 1.8mi
Rancho Romero Elementary School
Public K-5 Elementary
Students: 478 Distance: 1.9mi
- Bed
- 3
- Bath
- 2.5 (2/1)
- Parking
- 2
- Attached, Garage Door Opener
- SQ FT
- 1,884
- SQ FT Source
- Public Records
- Lot SQ FT
- 11,700.0
- Lot Acres
- 0.27 Acres
- Pool Info
- None
- Kitchen
- Dishwasher, Microwave, Dryer, Washer, Breakfast Bar, Counter - Solid Surface, Pantry
- Cooling
- Ceiling Fan(s), Central Air, Heat Pump
- Disclosures
- Disclosure Package Avail
- Entry Level
- Exterior Details
- Back Yard, Garden/Play, Side Yard, Sprinklers Automatic, Sprinklers Back, Sprinklers Front, Sprinklers Side, Storage, Garden, Landscape Back, Landscape Front
- Flooring
- Hardwood
- Foundation
- Fire Place
- Living Room
- Heating
- Heat Pump
- Laundry
- 220 Volt Outlet, Dryer, Laundry Room, Washer
- Main Level
- 3 Bedrooms, 2.5 Baths, Primary Bedrm Suite - 1, Main Entry
- Possession
- COE
- Architectural Style
- Contemporary
- Construction Status
- Existing
- Additional Miscellaneous Features
- Back Yard, Garden/Play, Side Yard, Sprinklers Automatic, Sprinklers Back, Sprinklers Front, Sprinklers Side, Storage, Garden, Landscape Back, Landscape Front
- Location
- Level
- Roof
- Metal
- Water and Sewer
- Public
- Fee
- $121
MLS and other Information regarding properties for sale as shown in Theo have been obtained from various sources such as sellers, public records, agents and other third parties. This information may relate to the condition of the property, permitted or unpermitted uses, zoning, square footage, lot size/acreage or other matters affecting value or desirability. Unless otherwise indicated in writing, neither brokers, agents nor Theo have verified, or will verify, such information. If any such information is important to buyer in determining whether to buy, the price to pay or intended use of the property, buyer is urged to conduct their own investigation with qualified professionals, satisfy themselves with respect to that information, and to rely solely on the results of that investigation.
School data provided by GreatSchools. School service boundaries are intended to be used as reference only. To verify enrollment eligibility for a property, contact the school directly.
