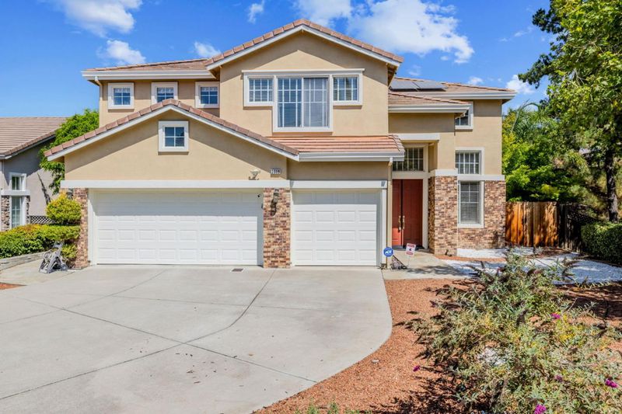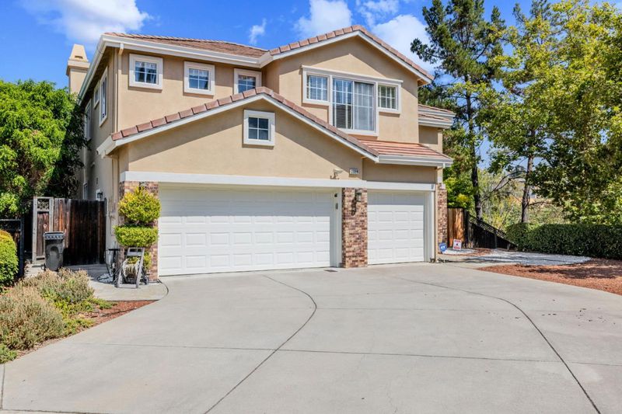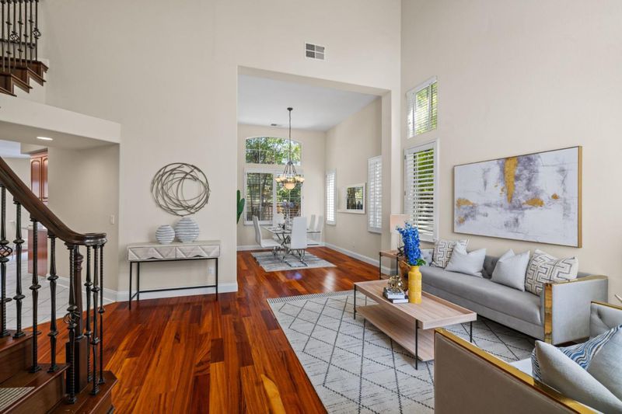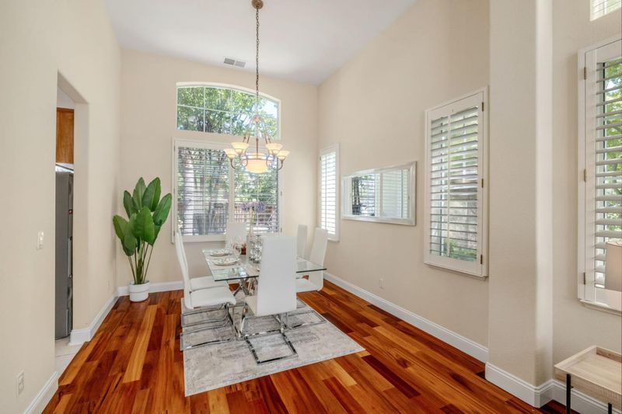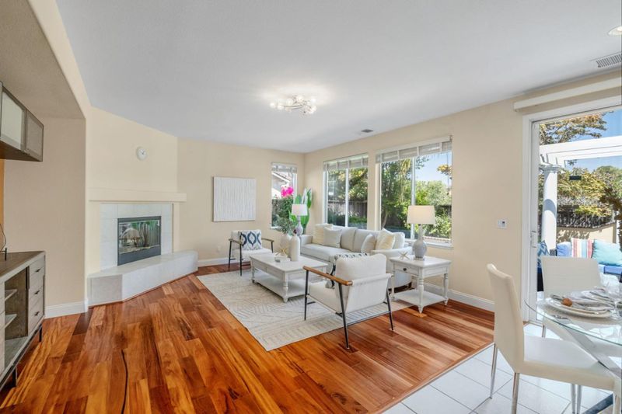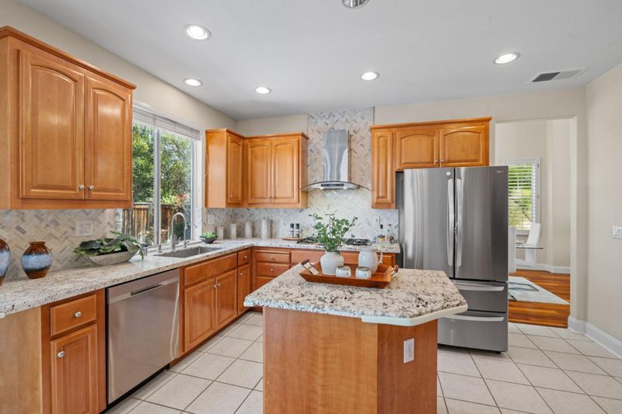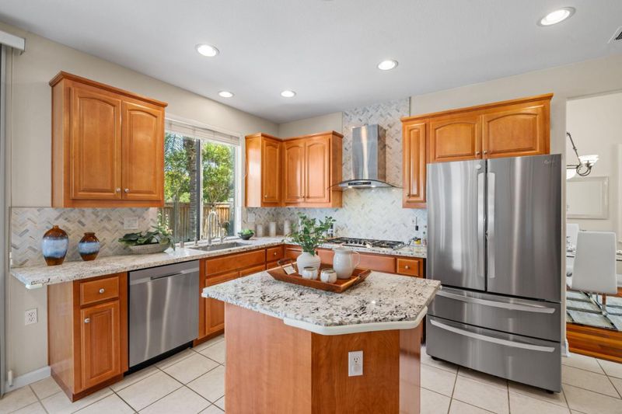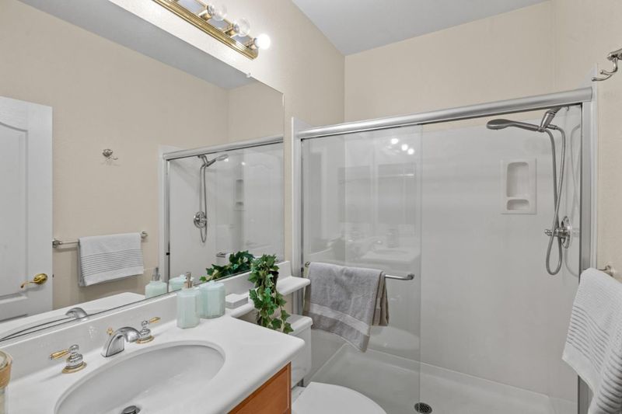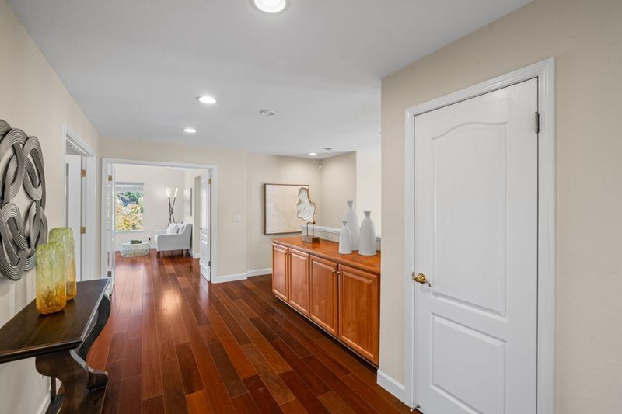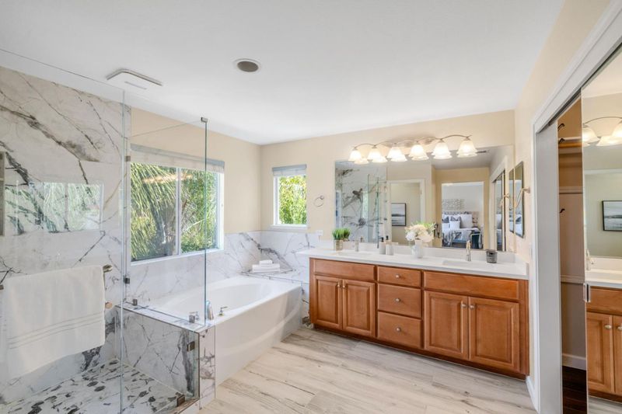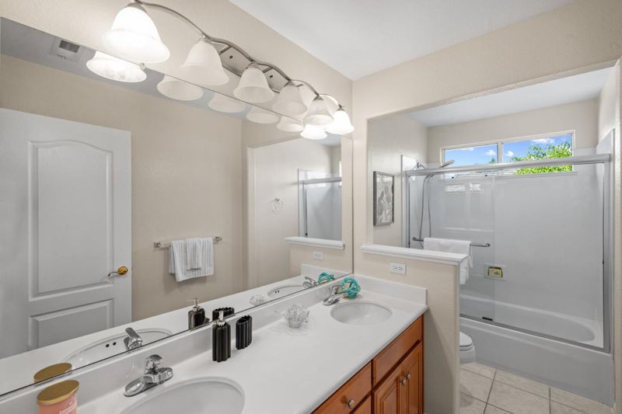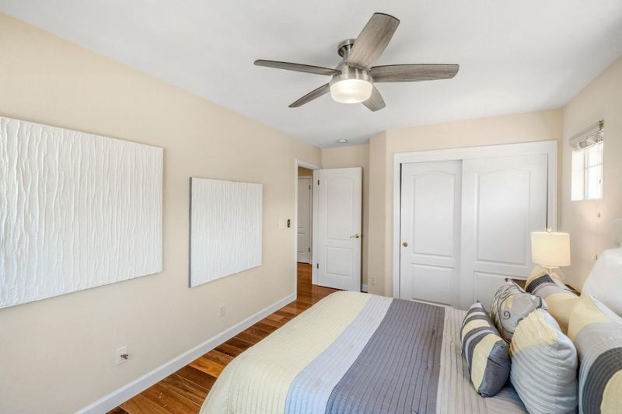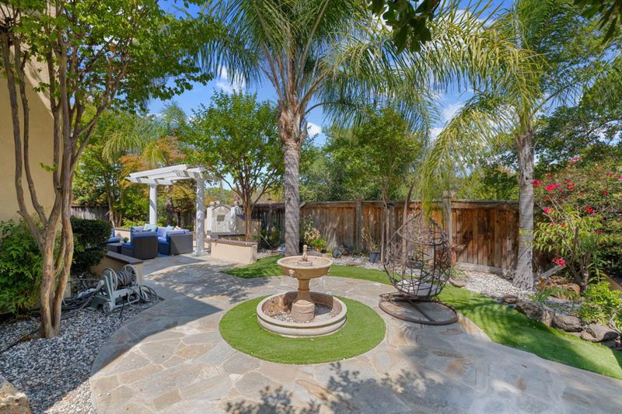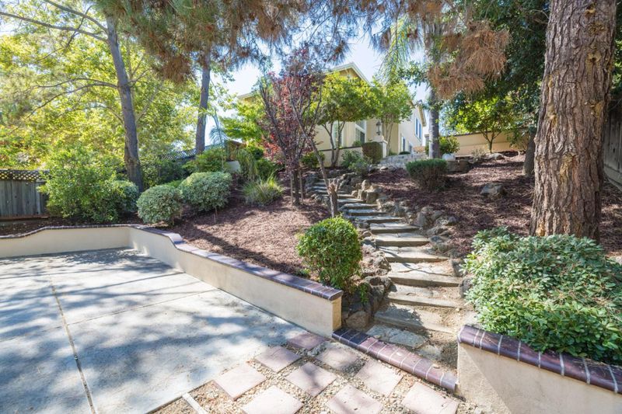
$2,488,000
2,766
SQ FT
$899
SQ/FT
3969 Mars Court
@ Nieman - 3 - Evergreen, San Jose
- 5 Bed
- 3 Bath
- 6 Park
- 2,766 sqft
- SAN JOSE
-

-
Sun Sep 7, 1:00 pm - 4:00 pm
-
Mon Sep 8, 4:30 pm - 7:00 pm
Location, location, location! In the heart of Evergreen, this move-in-ready gem blends modern upgrades with airy volume and everyday comfort. Sun-filled living spaces feature vaulted ceilings, an elegant staircase, and fresh interior paint. A well-appointed kitchen with stainless-steel appliances opens to casual dining and the backyard. Newer hardwood and engineered flooring flows throughout. Key improvements include paid-off solar, EV charger, new water heater, and 3 car garage. Set on a rare 17k+ sq ft cul-de-sac lot, the low-water landscape and spacious, low-maintenance backyard extend your living and entertaining options year-round. Updated bathrooms, plentiful storage, and flexible rooms make daily life easy. Enjoy quick access to Hwy 101, nearby parks and trails, shopping, and dining; close to Silver Creek High and other highly regarded schools (buyer to verify attendance). A thoughtful Evergreen opportunityready for its next chapter.
- Days on Market
- 2 days
- Current Status
- Active
- Original Price
- $2,488,000
- List Price
- $2,488,000
- On Market Date
- Sep 5, 2025
- Property Type
- Single Family Home
- Area
- 3 - Evergreen
- Zip Code
- 95121
- MLS ID
- ML82015739
- APN
- 676-90-013
- Year Built
- 1999
- Stories in Building
- 2
- Possession
- Unavailable
- Data Source
- MLSL
- Origin MLS System
- MLSListings, Inc.
James Franklin Smith Elementary School
Public K-6 Elementary
Students: 642 Distance: 0.3mi
Cadwallader Elementary School
Public K-6 Elementary
Students: 341 Distance: 0.4mi
Laurelwood Elementary School
Public K-6 Elementary
Students: 316 Distance: 0.6mi
John J. Montgomery Elementary School
Public K-6 Elementary
Students: 423 Distance: 0.7mi
Alim Academy
Private 1-12
Students: 7 Distance: 0.8mi
Scholars Academy
Private K-4 Elementary, Coed
Students: 92 Distance: 0.9mi
- Bed
- 5
- Bath
- 3
- Double Sinks, Full on Ground Floor, Primary - Oversized Tub, Primary - Stall Shower(s)
- Parking
- 6
- Attached Garage, Off-Street Parking
- SQ FT
- 2,766
- SQ FT Source
- Unavailable
- Lot SQ FT
- 17,706.0
- Lot Acres
- 0.406474 Acres
- Cooling
- Central AC
- Dining Room
- Formal Dining Room
- Disclosures
- Natural Hazard Disclosure
- Family Room
- Separate Family Room
- Foundation
- Concrete Perimeter and Slab
- Fire Place
- Family Room
- Heating
- Central Forced Air
- Laundry
- In Utility Room
- Fee
- Unavailable
MLS and other Information regarding properties for sale as shown in Theo have been obtained from various sources such as sellers, public records, agents and other third parties. This information may relate to the condition of the property, permitted or unpermitted uses, zoning, square footage, lot size/acreage or other matters affecting value or desirability. Unless otherwise indicated in writing, neither brokers, agents nor Theo have verified, or will verify, such information. If any such information is important to buyer in determining whether to buy, the price to pay or intended use of the property, buyer is urged to conduct their own investigation with qualified professionals, satisfy themselves with respect to that information, and to rely solely on the results of that investigation.
School data provided by GreatSchools. School service boundaries are intended to be used as reference only. To verify enrollment eligibility for a property, contact the school directly.
