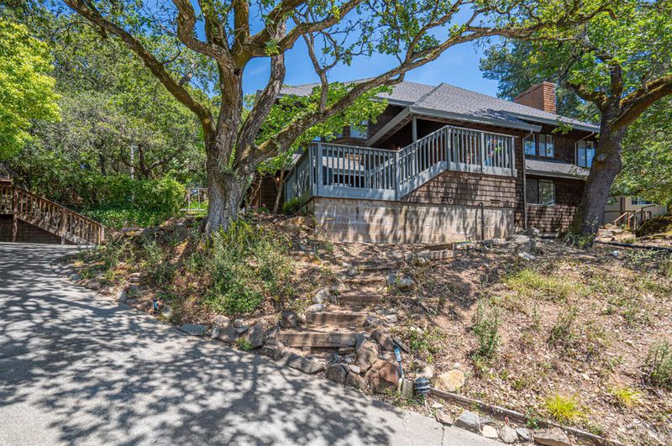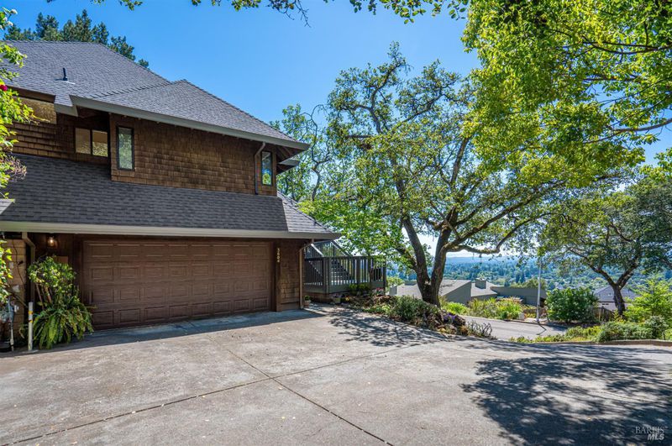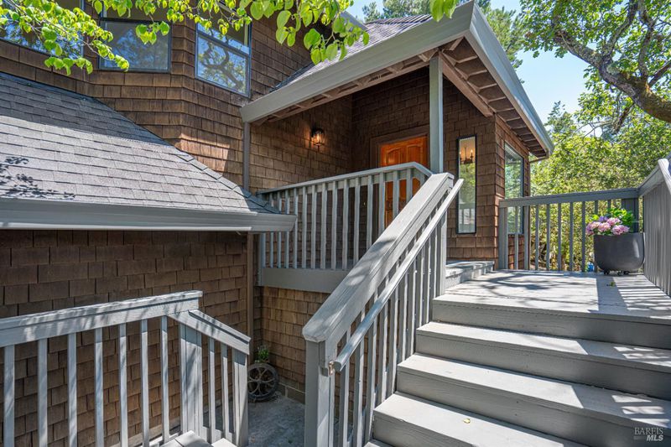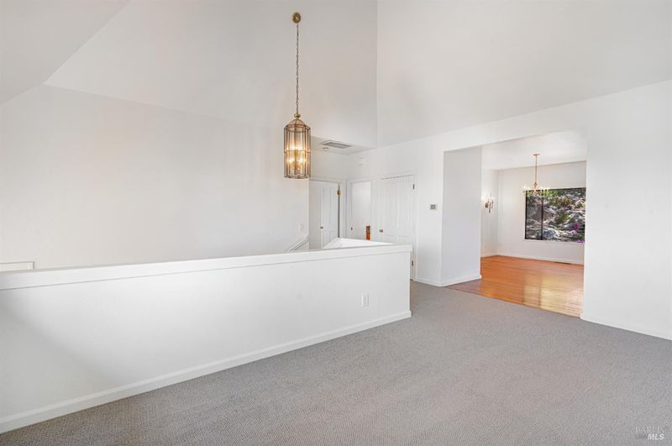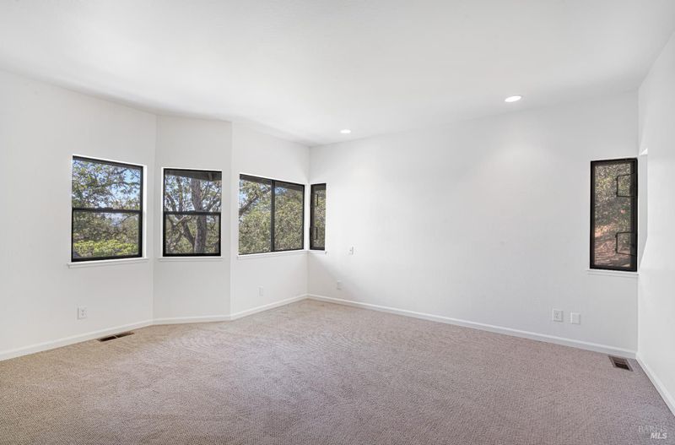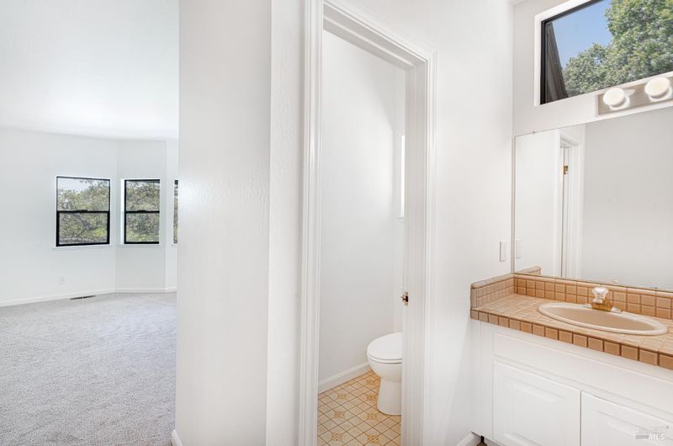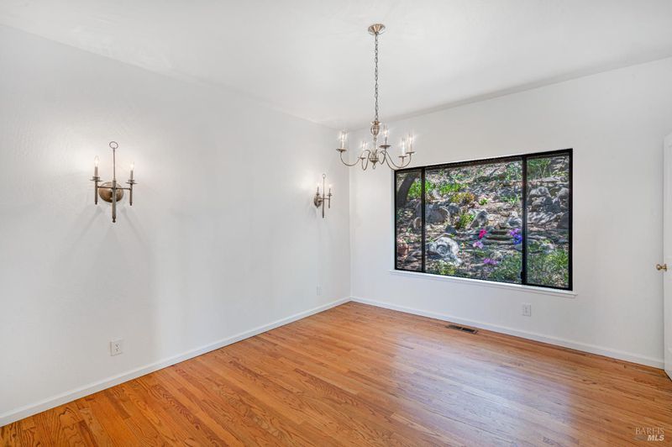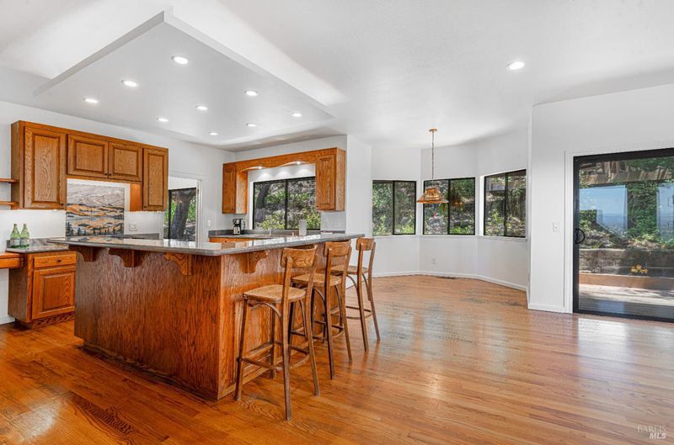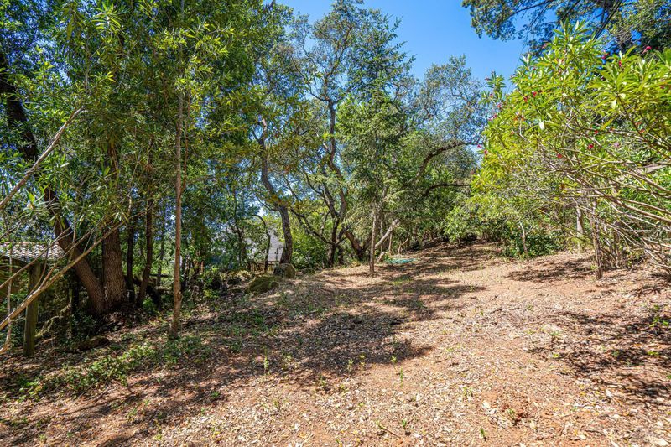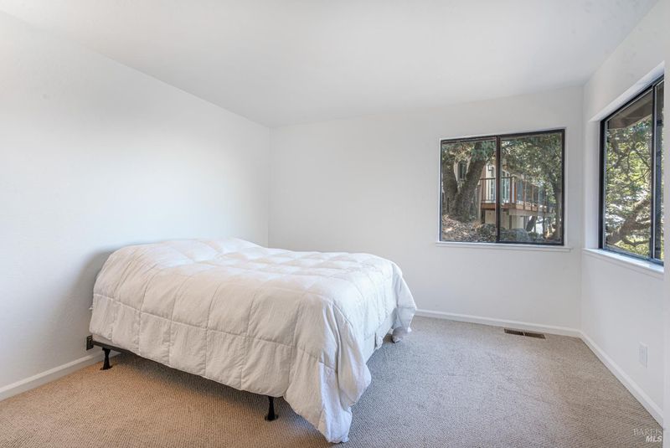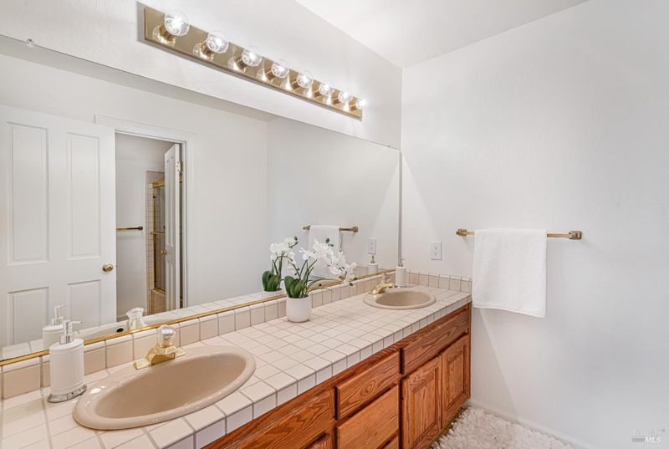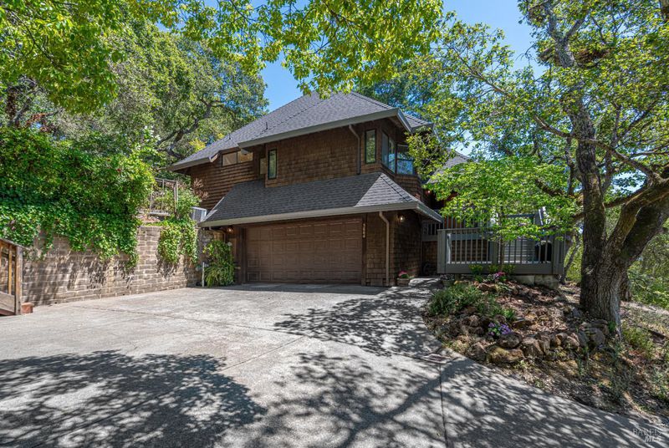
$1,095,000
2,867
SQ FT
$382
SQ/FT
3604 Holly Ridge Drive
@ Happy Valley Road - Santa Rosa-Northeast, Santa Rosa
- 4 Bed
- 3 (2/1) Bath
- 4 Park
- 2,867 sqft
- Santa Rosa
-

Perched just above East Santa Rosa is a thoughtfully designed & recently refreshed 4-bedroom, 2.5-bathroom home offering 2,867 square feet of living space on a serene 0.51 acre lot. This residence provides a peaceful escape from the hustle & bustle of the city below, while still being just minutes from everything Santa Rosa has to offer. Enjoy breathtaking city light & wooded views from nearly every room from the welcoming formal entry to the dramatic vaulted living room adorned w/a stunning fireplace. The elegant dining room is perfectly framed by lush greenery & a gentle waterfall view, w/tasteful sconces that reflect the timeless prestige, quality & craftsmanship this home has offered since its original design. The kitchen features ample cabinetry, a center island, a cozy breakfast nook, & opens to the spacious family room w/a second fireplace creating a warm & inviting environment for everyday living & entertaining. Step outside to enjoy the tranquility of the surrounding landscape & the natural beauty that defines this exceptional property. There is a long list of recent updates like a brand new roof, gutters w/guards & downspouts, new interior paint, new carpet, some new interior & exterior lighting & so much more! Truly a must see.
- Days on Market
- 3 days
- Current Status
- Active
- Original Price
- $1,095,000
- List Price
- $1,095,000
- On Market Date
- Jun 12, 2025
- Property Type
- Single Family Residence
- Area
- Santa Rosa-Northeast
- Zip Code
- 95409
- MLS ID
- 325054535
- APN
- 181-320-026-000
- Year Built
- 1986
- Stories in Building
- Unavailable
- Possession
- Close Of Escrow
- Data Source
- BAREIS
- Origin MLS System
Brush Creek Montessori School
Private K-8 Montessori, Elementary, Coed
Students: 51 Distance: 0.7mi
Proctor Terrace Elementary School
Public K-6 Elementary
Students: 410 Distance: 0.7mi
St. Eugene Cathedral School
Private K-8 Elementary, Religious, Coed
Students: 311 Distance: 0.7mi
Covenant Christian Academy
Private 1-12 Religious, Nonprofit
Students: 31 Distance: 0.9mi
Madrone Elementary School
Public K-6 Elementary
Students: 419 Distance: 1.1mi
Herbert Slater Middle School
Public 7-8 Middle
Students: 766 Distance: 1.2mi
- Bed
- 4
- Bath
- 3 (2/1)
- Double Sinks, Shower Stall(s), Tub
- Parking
- 4
- Attached, Garage Door Opener, Garage Facing Side, Interior Access
- SQ FT
- 2,867
- SQ FT Source
- Assessor Auto-Fill
- Lot SQ FT
- 22,399.0
- Lot Acres
- 0.5142 Acres
- Kitchen
- Breakfast Area, Kitchen/Family Combo, Stone Counter
- Cooling
- Central, Other
- Dining Room
- Formal Room
- Family Room
- Deck Attached, View
- Living Room
- Cathedral/Vaulted, View
- Fire Place
- Family Room, Gas Log, Living Room
- Heating
- Central, Other
- Laundry
- Dryer Included, Washer Included
- Main Level
- Dining Room, Family Room, Kitchen, Living Room, Primary Bedroom, Partial Bath(s)
- Views
- City, Woods
- Possession
- Close Of Escrow
- Fee
- $0
MLS and other Information regarding properties for sale as shown in Theo have been obtained from various sources such as sellers, public records, agents and other third parties. This information may relate to the condition of the property, permitted or unpermitted uses, zoning, square footage, lot size/acreage or other matters affecting value or desirability. Unless otherwise indicated in writing, neither brokers, agents nor Theo have verified, or will verify, such information. If any such information is important to buyer in determining whether to buy, the price to pay or intended use of the property, buyer is urged to conduct their own investigation with qualified professionals, satisfy themselves with respect to that information, and to rely solely on the results of that investigation.
School data provided by GreatSchools. School service boundaries are intended to be used as reference only. To verify enrollment eligibility for a property, contact the school directly.
