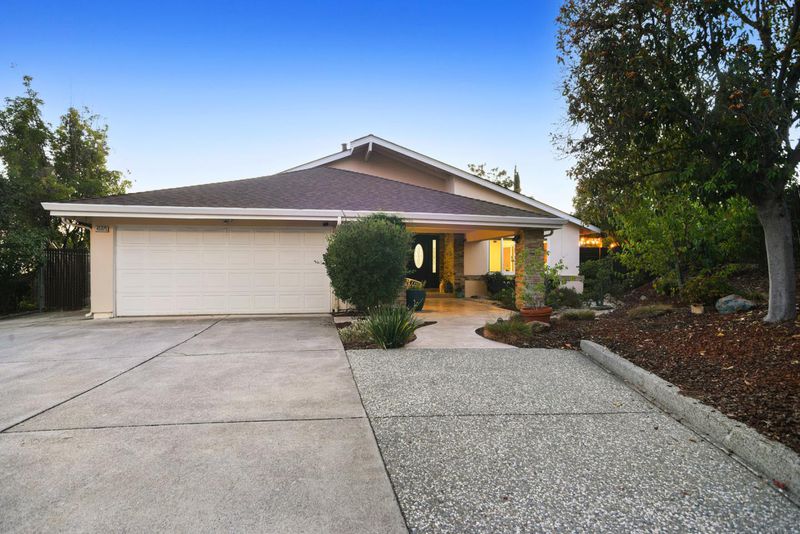 Sold 12.0% Over Asking
Sold 12.0% Over Asking
$2,800,000
1,818
SQ FT
$1,540
SQ/FT
45075 Manzanita Court
@ S Grimmer Blvd - 3700 - Fremont, Fremont
- 3 Bed
- 2 Bath
- 2 Park
- 1,818 sqft
- FREMONT
-

Experience near off-grid living in this stunning, eco-friendly home on a significantly large lot, equipped with Tesla solar panels and Powerwall batteries for energy efficiency day and night. The whole-house water filtration system ensures pure, filtered water throughout. An attic fan helps keep the interior cool during warmer months, reducing AC costs. The new heat pump with a smart thermostat provides heating and cooling without straining your budget. Bright, airy rooms fill the space with natural light, and the home office offers a serene workspace with custom shelving, an automatic sit/stand desk, and its own AC unit, overlooking the expansive, tree-lined backyard. Enjoy the sunroom right off the dining area and backyard, perfect for gatherings. The ~500 Sq Ft Sunroom is not included in the total sq ft. The garage offers ample attic storage and houses the washer/dryer, freeing up the laundry room for other uses. Outside, the vast lot features a brand-new roof, a private deck for dining, 10-15 fruit trees, veggie boxes, a gazebo, and a rose garden. Smart irrigation keeps maintenance effortless. All with easy access to highways 680 and 880, top-rated schools, and major companies like Tesla, Cisco, Nvidia, and Amazon nearby.
- Days on Market
- 7 days
- Current Status
- Sold
- Sold Price
- $2,800,000
- Over List Price
- 12.0%
- Original Price
- $2,499,000
- List Price
- $2,499,000
- On Market Date
- Oct 3, 2024
- Contract Date
- Oct 10, 2024
- Close Date
- Nov 8, 2024
- Property Type
- Single Family Home
- Area
- 3700 - Fremont
- Zip Code
- 94539
- MLS ID
- ML81982488
- APN
- 519-1676-062
- Year Built
- 1979
- Stories in Building
- 1
- Possession
- Unavailable
- COE
- Nov 8, 2024
- Data Source
- MLSL
- Origin MLS System
- MLSListings, Inc.
Fred E. Weibel Elementary School
Public K-6 Elementary
Students: 796 Distance: 0.3mi
Mission San Jose Elementary School
Public K-6 Elementary
Students: 535 Distance: 1.4mi
James Leitch Elementary School
Public K-3 Elementary
Students: 857 Distance: 1.5mi
Averroes High School
Private 9-12
Students: 52 Distance: 1.5mi
E. M. Grimmer Elementary School
Public K-6 Elementary
Students: 481 Distance: 1.7mi
Warm Springs Elementary School
Public 3-6 Elementary
Students: 1054 Distance: 1.7mi
- Bed
- 3
- Bath
- 2
- Parking
- 2
- Attached Garage
- SQ FT
- 1,818
- SQ FT Source
- Unavailable
- Lot SQ FT
- 12,468.0
- Lot Acres
- 0.286226 Acres
- Cooling
- Central AC
- Dining Room
- Dining Area
- Disclosures
- NHDS Report
- Family Room
- Separate Family Room
- Foundation
- Raised
- Heating
- Forced Air
- Fee
- Unavailable
MLS and other Information regarding properties for sale as shown in Theo have been obtained from various sources such as sellers, public records, agents and other third parties. This information may relate to the condition of the property, permitted or unpermitted uses, zoning, square footage, lot size/acreage or other matters affecting value or desirability. Unless otherwise indicated in writing, neither brokers, agents nor Theo have verified, or will verify, such information. If any such information is important to buyer in determining whether to buy, the price to pay or intended use of the property, buyer is urged to conduct their own investigation with qualified professionals, satisfy themselves with respect to that information, and to rely solely on the results of that investigation.
School data provided by GreatSchools. School service boundaries are intended to be used as reference only. To verify enrollment eligibility for a property, contact the school directly.



