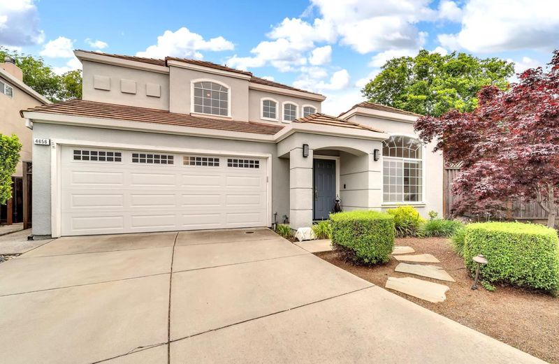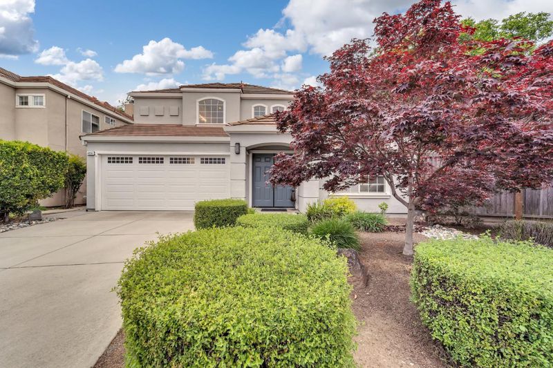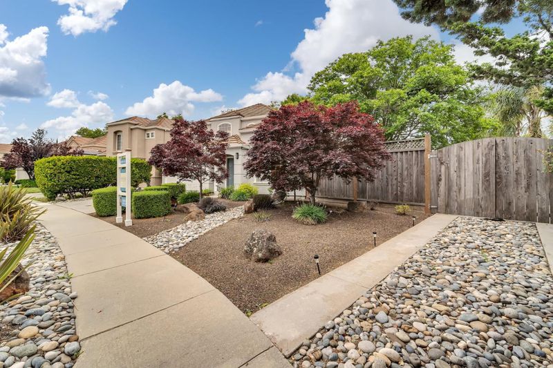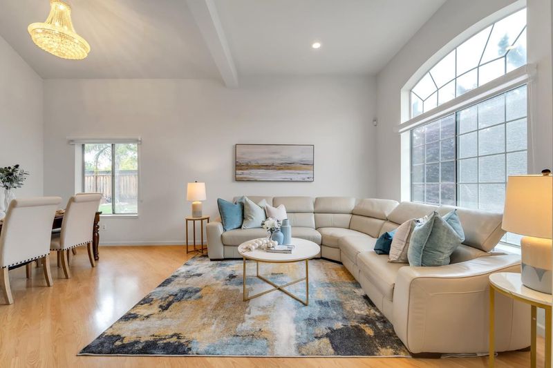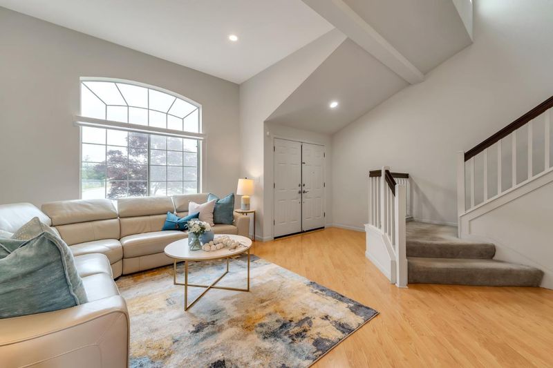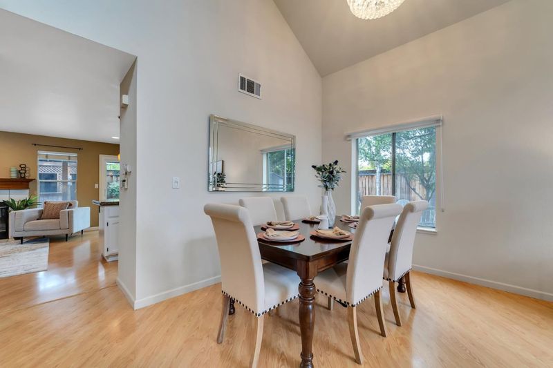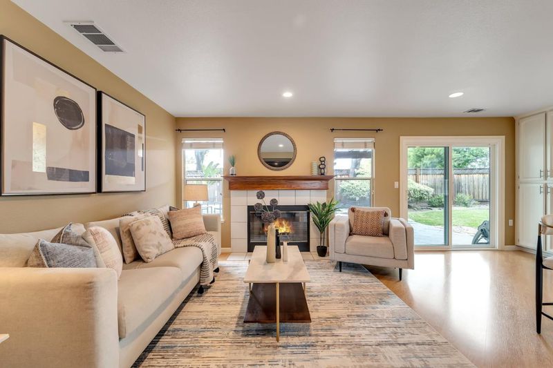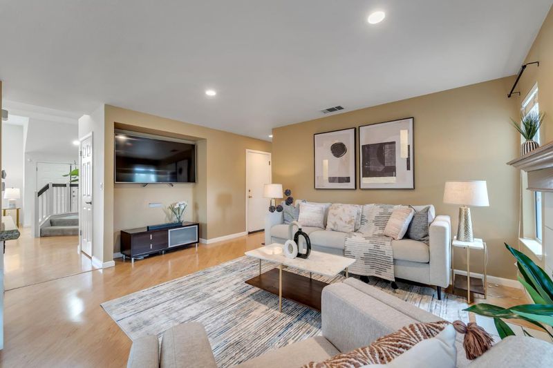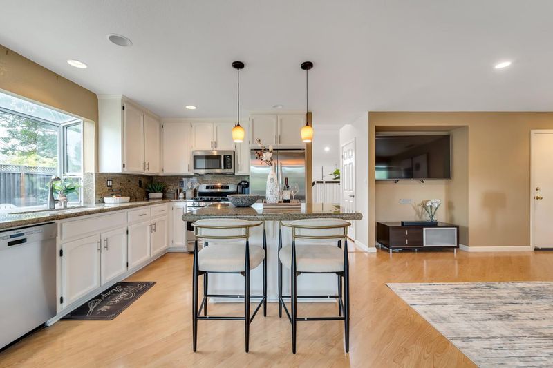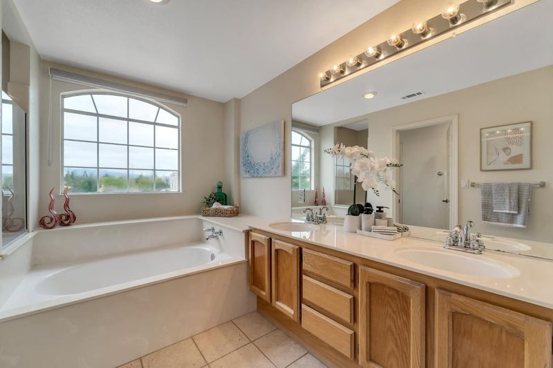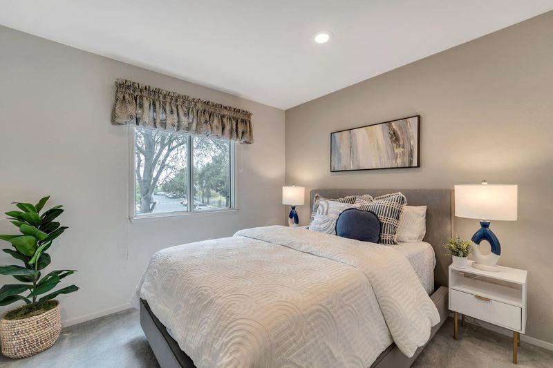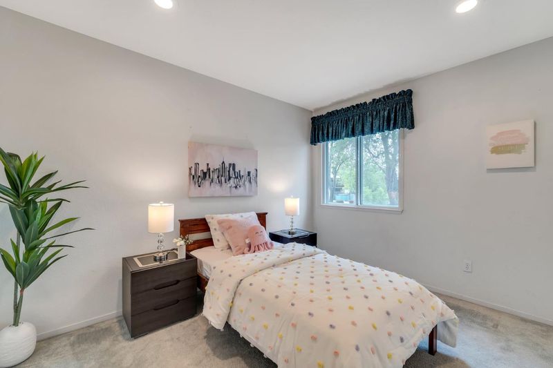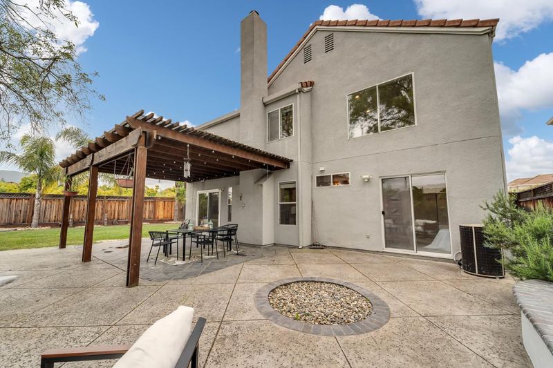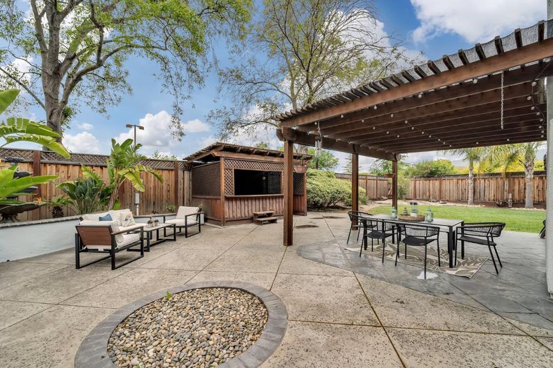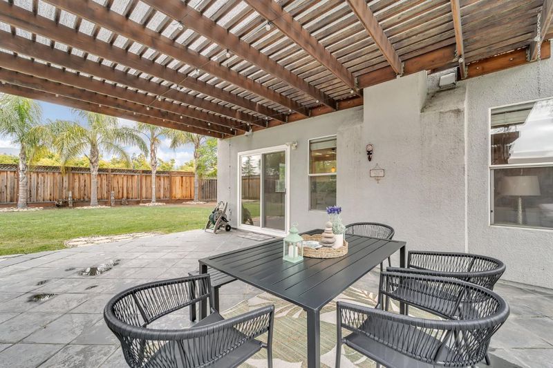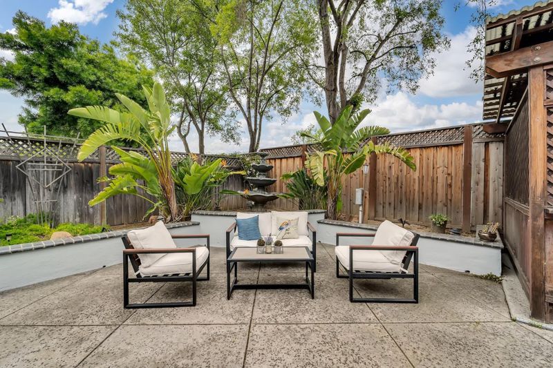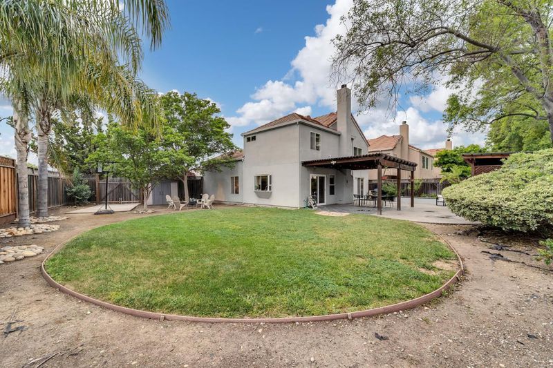
$2,198,000
1,840
SQ FT
$1,195
SQ/FT
4656 Marbella Court
@ Salina - 14 - Cambrian, San Jose
- 4 Bed
- 3 Bath
- 2 Park
- 1,840 sqft
- San Jose
-

Nestled within the picturesque landscapes of Houge Park neighborhood, a very desirable newer community in the heart of Cambrian Park, this stunning and spacious 4 bedrooms and 3 full baths (1 bed and 1 bath downstairs), 2 story home on a cul-de-sac, epitomizes an unparalleled blend of sophistication, tranquility and convenience. Spanning over 1800 sq. ft. of living space, this home exudes a sense of grandeur and refinement. As you step inside, you are greeted with soaring high ceilings, expansive windows, gleaming laminate and tile floors into the formal living and dining room, open floor concept with abundant natural lights from East/West facing, creating an inviting atmosphere ideal for both relaxation and entertainment. Featuring gourmet kitchen with stainless steel appliances, granite countertops with backsplashes, island with breakfast bar, oversized master ensuite with walk-in closet, recessed lights, central A/C and heating, Tesla charger, and an expansive park-like backyard with covered patio, spa hook up, and Boat/RV parking! This home even has its own direct access to AMD-Xilinx company! Minutes from Dtwn Los Gatos and Campbell, park, and shopping plaza. Top Rated Accredited Schools: Carlton Elementary, Union Middle, and Leigh HS.
- Days on Market
- 7 days
- Current Status
- Pending
- Sold Price
- Original Price
- $2,198,000
- List Price
- $2,198,000
- On Market Date
- Apr 25, 2024
- Contract Date
- May 2, 2024
- Close Date
- May 23, 2024
- Property Type
- Single Family Home
- Area
- 14 - Cambrian
- Zip Code
- 95124
- MLS ID
- ML81961522
- APN
- 421-39-069
- Year Built
- 1993
- Stories in Building
- 2
- Possession
- Seller Rent Back
- COE
- May 23, 2024
- Data Source
- MLSL
- Origin MLS System
- MLSListings, Inc.
St. Frances Cabrini Elementary School
Private PK-8 Elementary, Religious, Coed
Students: 628 Distance: 0.5mi
Carlton Elementary School
Public K-5 Elementary
Students: 710 Distance: 0.6mi
South Valley Childrens Center A
Private K-5 Elementary, Coed
Students: NA Distance: 0.6mi
Farnham Charter School
Charter K-5 Elementary
Students: 528 Distance: 0.6mi
Union Middle School
Public 6-8 Middle, Coed
Students: 1053 Distance: 0.7mi
Camden Community Day School
Public 9-12 Opportunity Community
Students: 17 Distance: 0.9mi
- Bed
- 4
- Bath
- 3
- Showers over Tubs - 2+, Primary - Stall Shower(s), Primary - Sunken Tub
- Parking
- 2
- Attached Garage
- SQ FT
- 1,840
- SQ FT Source
- Unavailable
- Lot SQ FT
- 7,360.0
- Lot Acres
- 0.168962 Acres
- Kitchen
- Countertop - Granite, Dishwasher, Island, Microwave, Pantry, Oven Range - Gas
- Cooling
- Central AC
- Dining Room
- Formal Dining Room, Breakfast Nook, Dining Bar
- Disclosures
- NHDS Report
- Family Room
- Kitchen / Family Room Combo
- Flooring
- Laminate, Tile, Carpet
- Foundation
- Concrete Slab
- Fire Place
- Family Room, Gas Starter
- Heating
- Central Forced Air
- Laundry
- Washer / Dryer
- Possession
- Seller Rent Back
- Architectural Style
- Contemporary
- Fee
- Unavailable
MLS and other Information regarding properties for sale as shown in Theo have been obtained from various sources such as sellers, public records, agents and other third parties. This information may relate to the condition of the property, permitted or unpermitted uses, zoning, square footage, lot size/acreage or other matters affecting value or desirability. Unless otherwise indicated in writing, neither brokers, agents nor Theo have verified, or will verify, such information. If any such information is important to buyer in determining whether to buy, the price to pay or intended use of the property, buyer is urged to conduct their own investigation with qualified professionals, satisfy themselves with respect to that information, and to rely solely on the results of that investigation.
School data provided by GreatSchools. School service boundaries are intended to be used as reference only. To verify enrollment eligibility for a property, contact the school directly.
