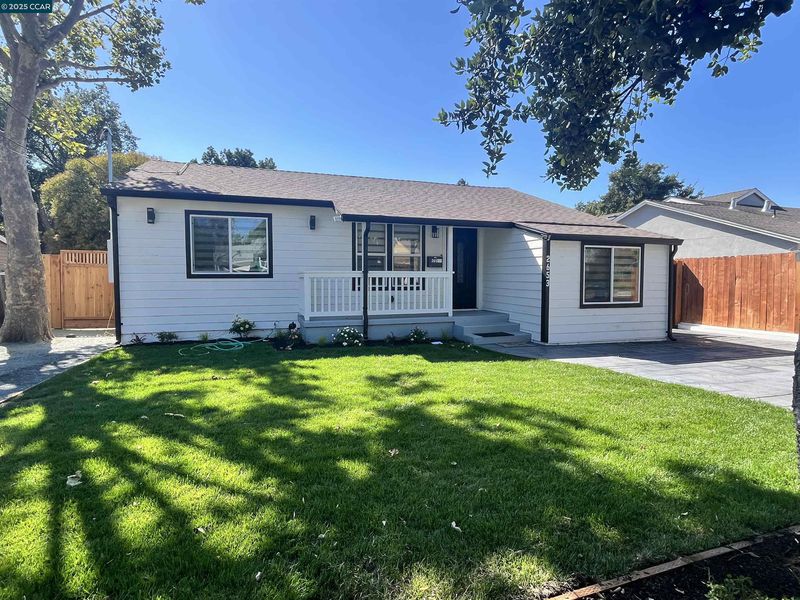
$775,000
1,075
SQ FT
$721
SQ/FT
2653 Garden Ave
@ High School Ave - Glenbrook Hghts, Concord
- 3 Bed
- 2 Bath
- 0 Park
- 1,075 sqft
- Concord
-

This turnkey Concord property offers a stunning main home and a fully permitted ADU, each with separate electric meters and private entrances. Perfect for multi-generational living or extra income. Both units feature tankless water heaters, new appliances, quartz countertops, and beautiful wood cabinetry. The main home is finished with zebra blinds, fresh interior and exterior paint, stylish tile showers, durable LVP flooring, all-new fans, and efficient mini-split systems. The ADU shines with matching high-end finishes, its own newly poured concrete patio, and a permitted kitchen. Extensive upgrades include paid solar, all-new electrical, cedar siding, new windows, insulation in all exterior walls and ceilings, and a two-year-old roof on the main home. Outside, enjoy a brand-new concrete driveway, new fencing, separate parking for the ADU, lush new sod, sprinklers, and fresh landscaping. Every detail has been thoughtfully updated, making this a rare move-in ready opportunity with style, comfort, and investment potential.
- Current Status
- Active - Coming Soon
- Original Price
- $775,000
- List Price
- $775,000
- On Market Date
- Sep 2, 2025
- Property Type
- Detached
- D/N/S
- Glenbrook Hghts
- Zip Code
- 94520
- MLS ID
- 41110011
- APN
- 1121730020
- Year Built
- 1942
- Stories in Building
- 1
- Possession
- Close Of Escrow
- Data Source
- MAXEBRDI
- Origin MLS System
- CONTRA COSTA
Mt. Diablo High School
Public 9-12 Secondary
Students: 1448 Distance: 0.3mi
Queen Of All Saints Elementary School
Private K-8 Elementary, Religious, Coed
Students: 222 Distance: 0.5mi
Olympic Continuation High School
Public 9-12 Continuation
Students: 258 Distance: 0.6mi
Seneca Family Of Agencies, Olivera School
Private 5-12 Special Education, Secondary, Coed
Students: 36 Distance: 0.6mi
Holbrook Language Academy
Public K-5
Students: 276 Distance: 0.6mi
Anova Center For Education, Site 2
Private K-12
Students: 38 Distance: 0.6mi
- Bed
- 3
- Bath
- 2
- Parking
- 0
- Carport - 2 Or More
- SQ FT
- 1,075
- SQ FT Source
- Owner
- Lot SQ FT
- 8,250.0
- Lot Acres
- 0.19 Acres
- Pool Info
- None
- Kitchen
- Dishwasher, Electric Range, Refrigerator, Dryer, Washer, Tankless Water Heater, Stone Counters, Electric Range/Cooktop, Disposal, Pantry, Updated Kitchen
- Cooling
- Wall/Window Unit(s)
- Disclosures
- None
- Entry Level
- Exterior Details
- Back Yard, Front Yard, Sprinklers Automatic, Sprinklers Front, Entry Gate, Landscape Back, Landscape Front
- Flooring
- Vinyl
- Foundation
- Fire Place
- None
- Heating
- MultiUnits
- Laundry
- Laundry Closet, Stacked Only
- Main Level
- 3 Bedrooms, 2 Baths, Laundry Facility
- Possession
- Close Of Escrow
- Architectural Style
- Other
- Construction Status
- Existing
- Additional Miscellaneous Features
- Back Yard, Front Yard, Sprinklers Automatic, Sprinklers Front, Entry Gate, Landscape Back, Landscape Front
- Location
- 2 Houses / 1 Lot, Back Yard, Landscaped, Paved, Sprinklers In Rear
- Roof
- Composition Shingles
- Water and Sewer
- Public
- Fee
- Unavailable
MLS and other Information regarding properties for sale as shown in Theo have been obtained from various sources such as sellers, public records, agents and other third parties. This information may relate to the condition of the property, permitted or unpermitted uses, zoning, square footage, lot size/acreage or other matters affecting value or desirability. Unless otherwise indicated in writing, neither brokers, agents nor Theo have verified, or will verify, such information. If any such information is important to buyer in determining whether to buy, the price to pay or intended use of the property, buyer is urged to conduct their own investigation with qualified professionals, satisfy themselves with respect to that information, and to rely solely on the results of that investigation.
School data provided by GreatSchools. School service boundaries are intended to be used as reference only. To verify enrollment eligibility for a property, contact the school directly.



