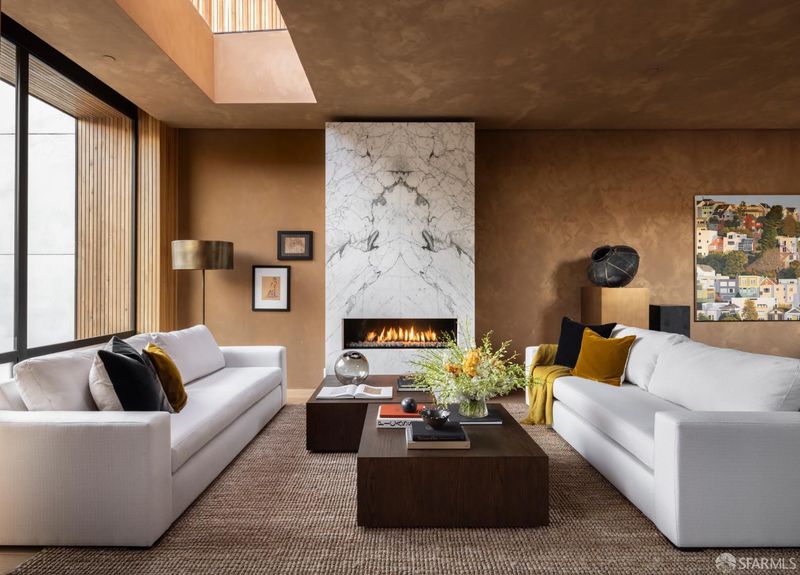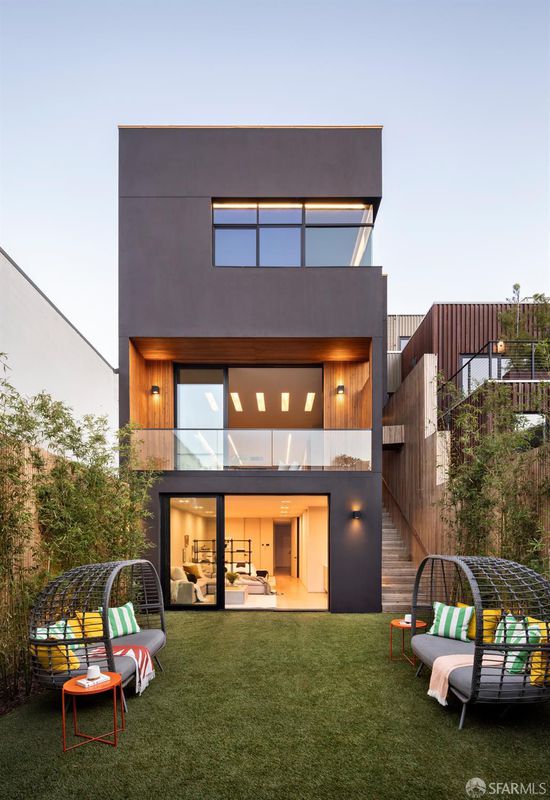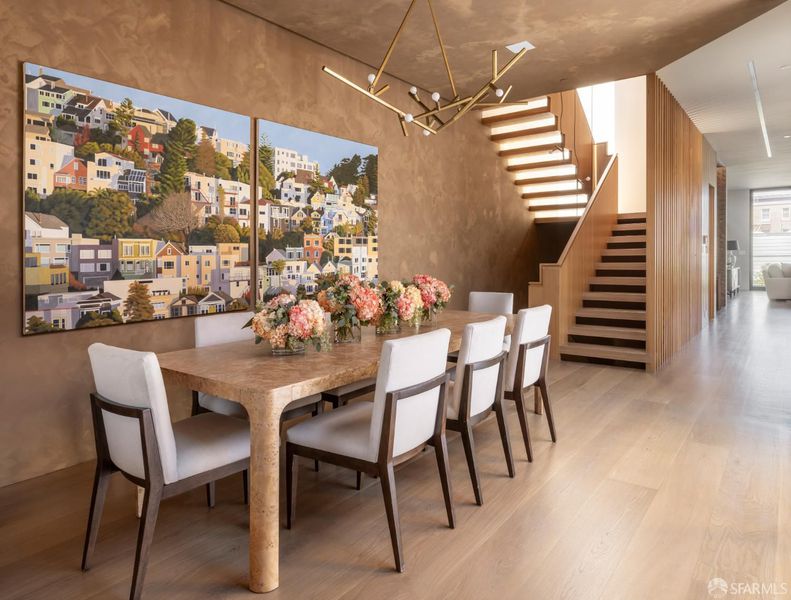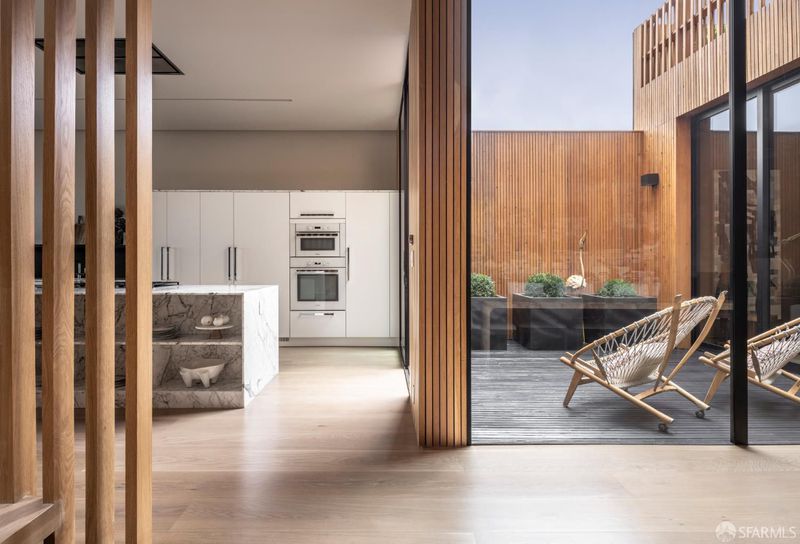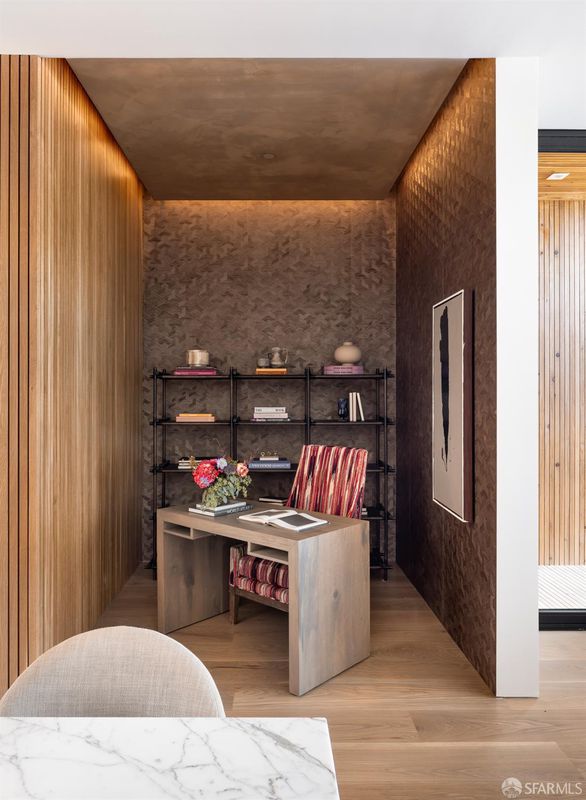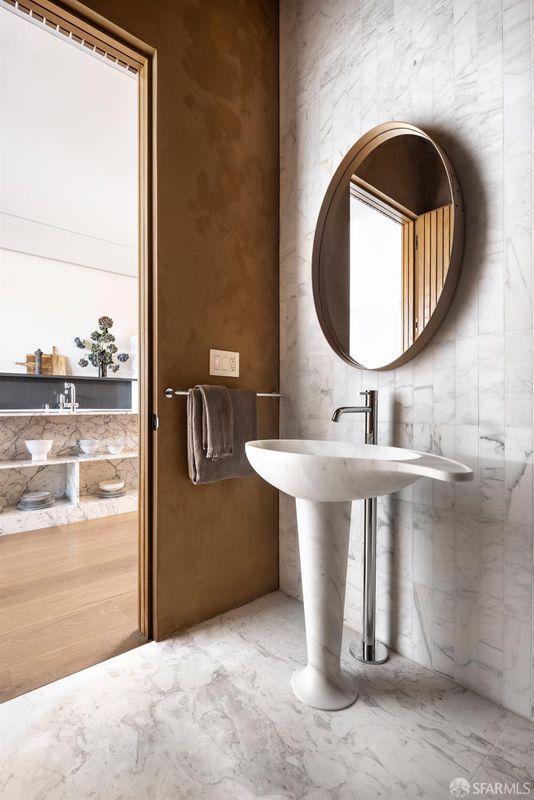
$6,995,000
5,260
SQ FT
$1,330
SQ/FT
1864 Greenwich St
@ Laguna - 7 - Cow Hollow, San Francisco
- 5 Bed
- 5.5 Bath
- 3 Park
- 5,260 sqft
- San Francisco
-

There are few opportunities in San Francisco's prime north side market that capture exciting modernist architecture, European neighborhood walkability, and proximity to the bay, Presidio, and Northern California's famed Highway 1. 1864 Greenwich Street, in the heart of Cow Hollow, is your moment to secure this exceptional lifestyle opportunity. Completed in 2015, this contemporary design is arranged over four levels with five bedrooms and multiple outdoor decks delivering enchanting indoor/outdoor living. The grand open plan of the main level is combined with more intimate moments on the upper floors and a garden entertaining level. Views of the northern slope of Pacific Heights, the Golden Gate Bridge, and Marin Headlands make this home the quintessential San Francisco experience. The interior spaces are sumptuously appointed and create a warm and inviting feel for entertaining and daily living. Multiple fireplaces, a central internal courtyard off the gourmet kitchen gathering space, temperature controlled 300+ bottle wine room, and a private garden add to the livability of the residence. Three car garage with internal access completes the home. Carpe diem!
- Days on Market
- 2 days
- Current Status
- Active
- Original Price
- $6,995,000
- List Price
- $6,995,000
- On Market Date
- Sep 7, 2025
- Property Type
- Single Family Residence
- District
- 7 - Cow Hollow
- Zip Code
- 94123
- MLS ID
- 425069883
- APN
- 0506-013
- Year Built
- 2015
- Stories in Building
- 0
- Possession
- Close Of Escrow
- Data Source
- SFAR
- Origin MLS System
Hergl
Private K-12 Special Education, Combined Elementary And Secondary, Coed
Students: 8 Distance: 0.3mi
Sherman Elementary School
Public K-5 Elementary
Students: 384 Distance: 0.3mi
Marina Middle School
Public 6-8 Middle
Students: 790 Distance: 0.3mi
Hamlin, The
Private K-8 Elementary, All Female
Students: 410 Distance: 0.4mi
AltSchool Fort Mason
Private PK-8 Coed
Students: 70 Distance: 0.4mi
Convent Of The Sacred Heart High School
Private 9-12 Secondary, Religious, All Female
Students: 222 Distance: 0.4mi
- Bed
- 5
- Bath
- 5.5
- Parking
- 3
- Attached, Garage Facing Front, Interior Access, Side-by-Side, Tandem Garage
- SQ FT
- 5,260
- SQ FT Source
- Unavailable
- Lot SQ FT
- 3,438.0
- Lot Acres
- 0.0789 Acres
- Kitchen
- Breakfast Area, Island, Island w/Sink, Marble Counter, Skylight(s)
- Cooling
- None
- Dining Room
- Formal Area
- Exterior Details
- Balcony, Built-In Barbeque, Uncovered Courtyard
- Family Room
- Deck Attached
- Living Room
- Skylight(s)
- Flooring
- Marble, Wood
- Foundation
- Concrete
- Heating
- Gas, Radiant Floor
- Laundry
- Cabinets, Dryer Included, Ground Floor, Inside Room, Sink, Washer Included
- Upper Level
- Bedroom(s), Full Bath(s), Primary Bedroom
- Main Level
- Dining Room, Family Room, Kitchen, Living Room, Partial Bath(s)
- Views
- Bay, Bridges, City, Golden Gate Bridge
- Possession
- Close Of Escrow
- Architectural Style
- Contemporary
- Special Listing Conditions
- None
- Fee
- $0
MLS and other Information regarding properties for sale as shown in Theo have been obtained from various sources such as sellers, public records, agents and other third parties. This information may relate to the condition of the property, permitted or unpermitted uses, zoning, square footage, lot size/acreage or other matters affecting value or desirability. Unless otherwise indicated in writing, neither brokers, agents nor Theo have verified, or will verify, such information. If any such information is important to buyer in determining whether to buy, the price to pay or intended use of the property, buyer is urged to conduct their own investigation with qualified professionals, satisfy themselves with respect to that information, and to rely solely on the results of that investigation.
School data provided by GreatSchools. School service boundaries are intended to be used as reference only. To verify enrollment eligibility for a property, contact the school directly.
