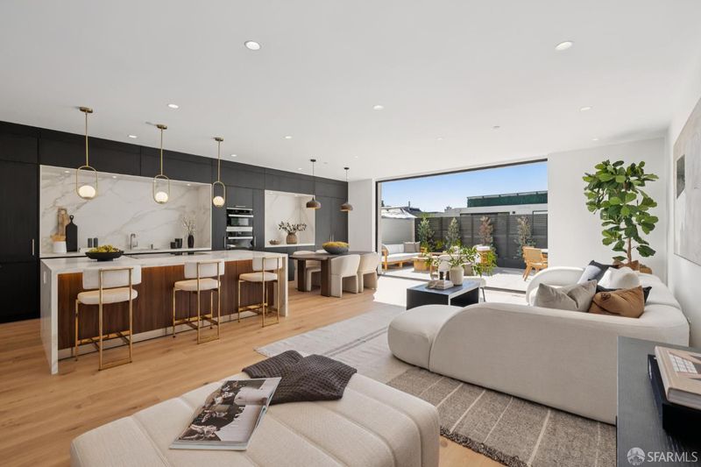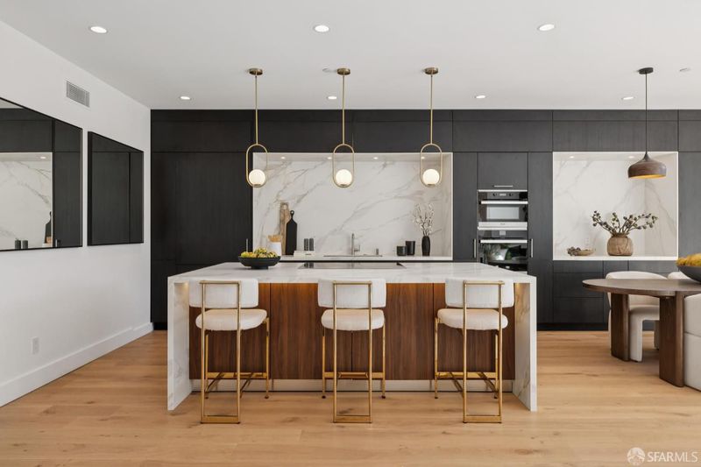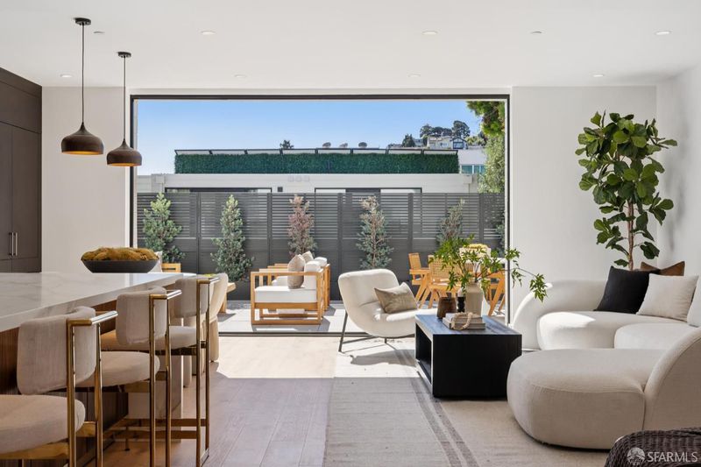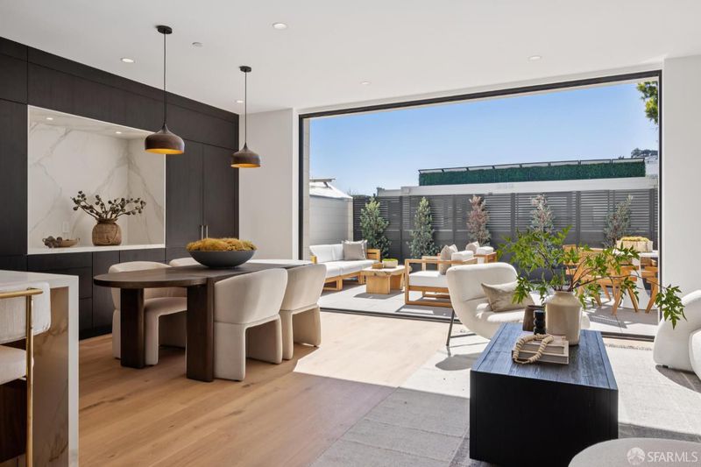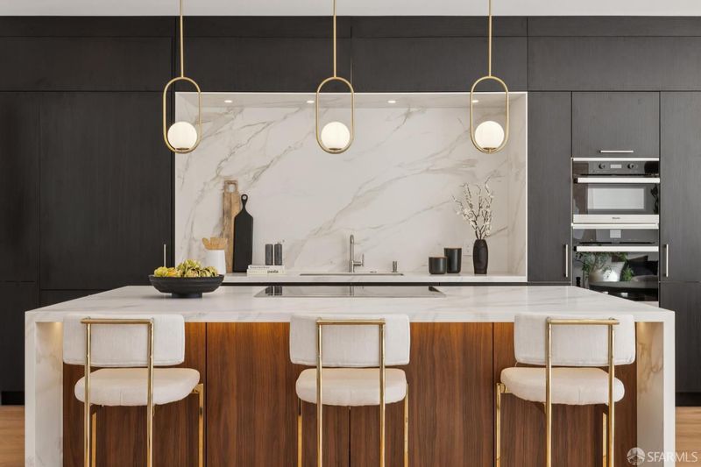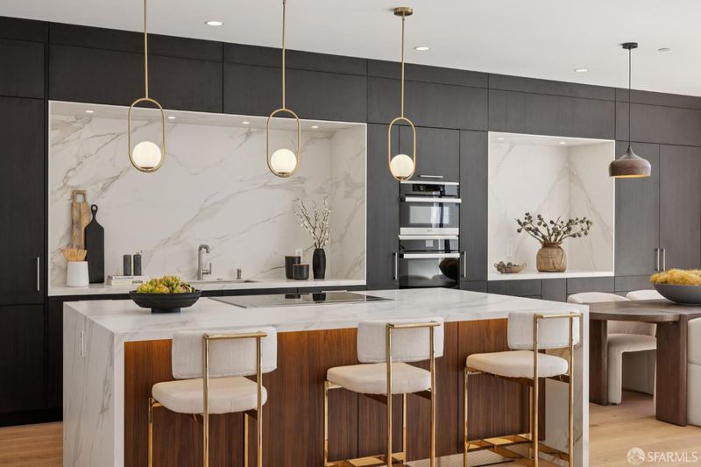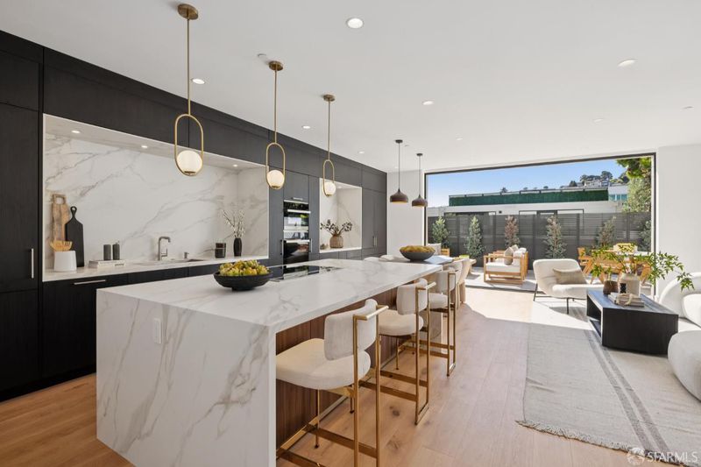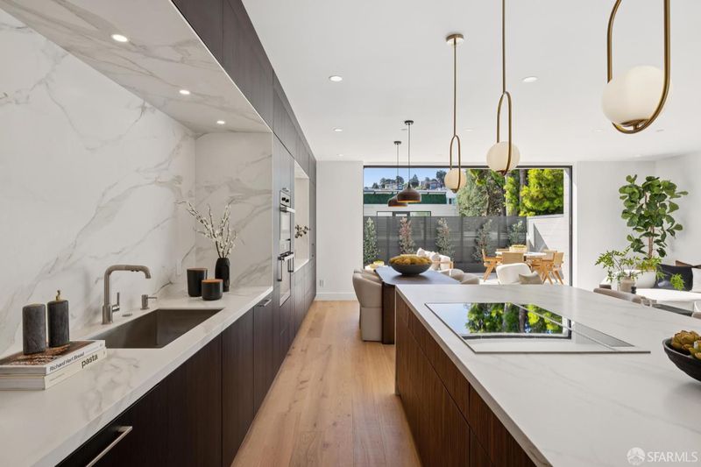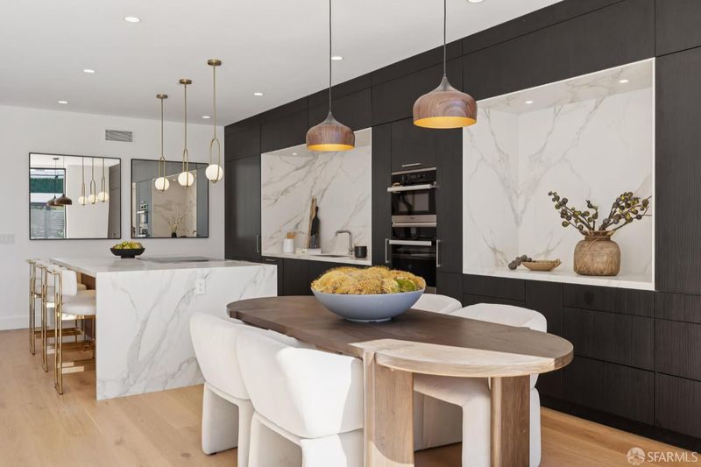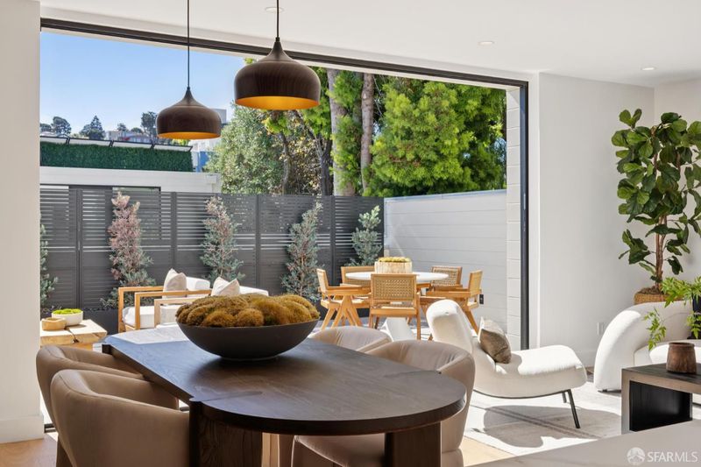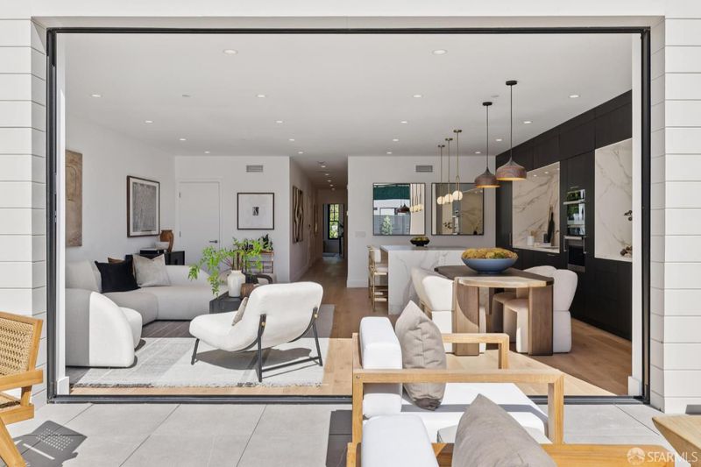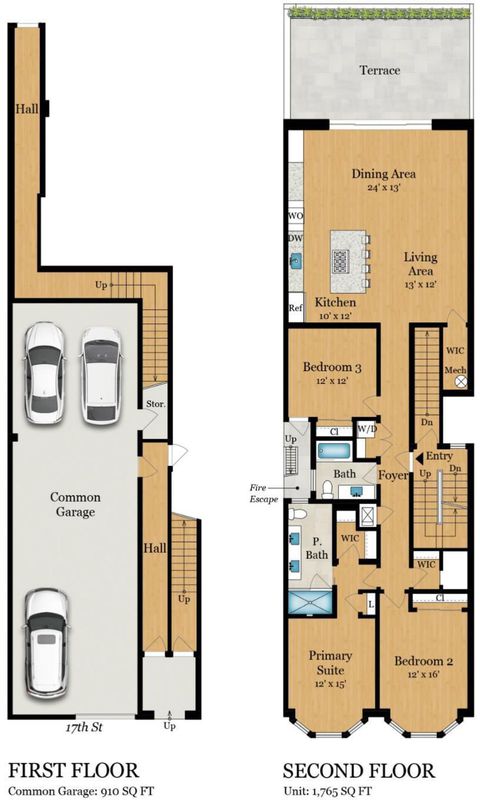
$1,995,000
1,765
SQ FT
$1,130
SQ/FT
3749 17th St, #B
@ Church - 5 - Eureka Valley/Dolore, San Francisco
- 3 Bed
- 2 Bath
- 1 Park
- 1,765 sqft
- San Francisco
-

-
Sun Oct 19, 2:00 pm - 4:00 pm
LUMEN - 3BR/2BA of elevated living!
-
Tue Oct 21, 12:00 pm - 2:00 pm
LUMEN - 3BR/2BA of elevated living!
Introducing LUMEN - a radiant 3 bedroom, 2 bath residence at Mission Dolores / Castro's hottest new building - Sol de Dolores. This bespoke three-home development by a world-renowned architect known for skyline-defining work in SF, LA, and Honolulu is truly unique. LUMEN offers refined design, flowing social spaces, and a light-bathed open concept layout. The great room connects to a private rear deck via floor-to-ceiling glass sliders, while Bay windows at the front fill the space with light and verdant treetops. The kitchen centers around a sculptural island clad in Calacatta-style porcelain, with a matching backsplash, Sterling sink, brass fixtures, and a full Miele appliance suite. BauBox cabinetry and warm wood pendants add contrast and calm. The primary suite includes a Bay window, dual closets, and an ensuite bath with floating dual vanities, fish-scale tile, Kohler brass fixtures, a walk-in glass shower, and Toto toilet. A second bedroom shares the front outlook, while a third bedroom sits near the hallway bath. Wide-plank oak floors, Lutron programmable lighting, Ubiquiti WiFi6, AC, solar, EV-ready parking, and laundry. Experience Mission Dolores at its most considered at LUMEN!
- Days on Market
- 2 days
- Current Status
- Active
- Original Price
- $1,995,000
- List Price
- $1,995,000
- On Market Date
- Oct 17, 2025
- Property Type
- Condominium
- District
- 5 - Eureka Valley/Dolore
- Zip Code
- 94114
- MLS ID
- 425082049
- APN
- 3580-198
- Year Built
- 0
- Stories in Building
- 1
- Number of Units
- 3
- Possession
- Close Of Escrow
- Data Source
- SFAR
- Origin MLS System
Everett Middle School
Public 6-8 Middle
Students: 694 Distance: 0.1mi
Sanchez Elementary School
Public K-5 Elementary
Students: 271 Distance: 0.1mi
Mission Dolores Academy
Private K-8 Elementary, Religious, Coed
Students: 258 Distance: 0.1mi
Mission High School
Public 9-12 Secondary
Students: 1099 Distance: 0.2mi
Children's Day School
Private PK-8 Elementary, Coed
Students: 472 Distance: 0.3mi
Marin Preparatory School
Private K-8 Preschool Early Childhood Center, Elementary, Middle, Coed
Students: 145 Distance: 0.4mi
- Bed
- 3
- Bath
- 2
- Double Sinks, Dual Flush Toilet, Shower Stall(s), Tile, Tub w/Shower Over
- Parking
- 1
- Assigned, EV Charging, Garage Door Opener, Garage Facing Front
- SQ FT
- 1,765
- SQ FT Source
- Unavailable
- Kitchen
- Island, Pantry Cabinet, Slab Counter, Synthetic Counter
- Cooling
- Ceiling Fan(s), Central
- Dining Room
- Dining/Living Combo
- Living Room
- Deck Attached, Great Room
- Flooring
- Tile, Wood
- Foundation
- Concrete Perimeter
- Heating
- Central
- Laundry
- Laundry Closet, Washer/Dryer Stacked Included
- Main Level
- Bedroom(s), Dining Room, Full Bath(s), Kitchen, Living Room, Primary Bedroom
- Views
- Garden/Greenbelt
- Possession
- Close Of Escrow
- Architectural Style
- Edwardian, Modern/High Tech
- Special Listing Conditions
- None
- Fee
- $606
MLS and other Information regarding properties for sale as shown in Theo have been obtained from various sources such as sellers, public records, agents and other third parties. This information may relate to the condition of the property, permitted or unpermitted uses, zoning, square footage, lot size/acreage or other matters affecting value or desirability. Unless otherwise indicated in writing, neither brokers, agents nor Theo have verified, or will verify, such information. If any such information is important to buyer in determining whether to buy, the price to pay or intended use of the property, buyer is urged to conduct their own investigation with qualified professionals, satisfy themselves with respect to that information, and to rely solely on the results of that investigation.
School data provided by GreatSchools. School service boundaries are intended to be used as reference only. To verify enrollment eligibility for a property, contact the school directly.
