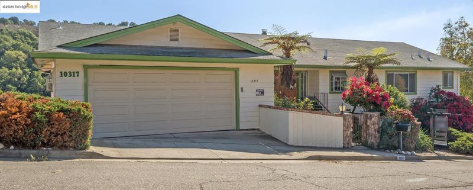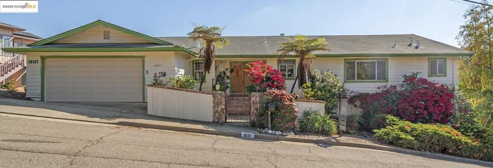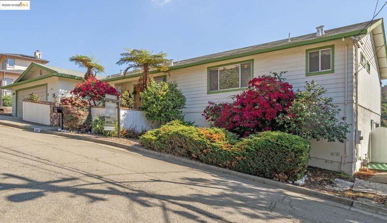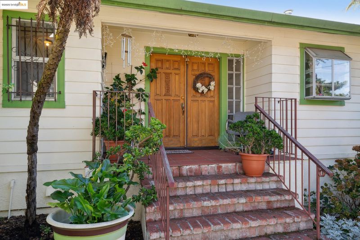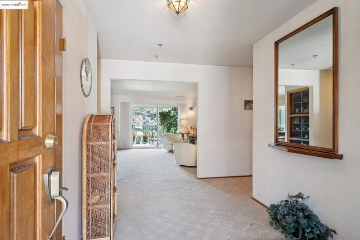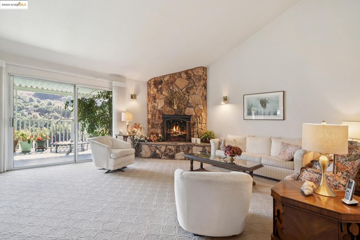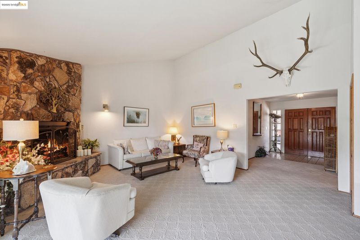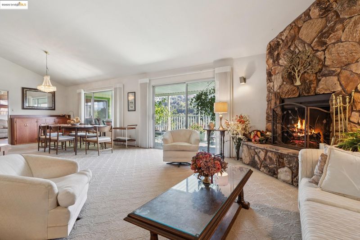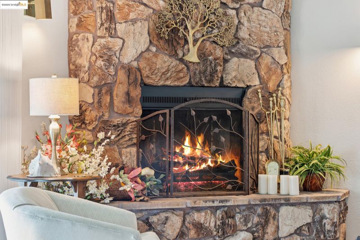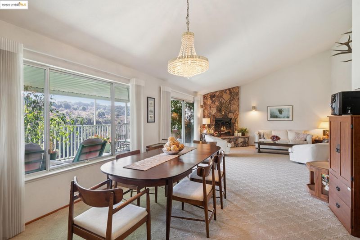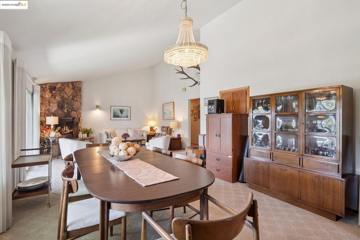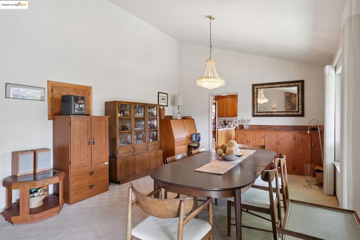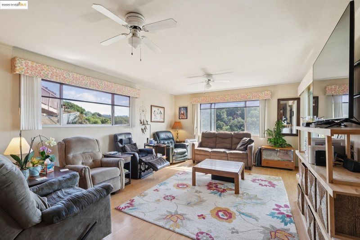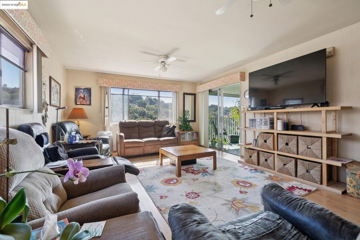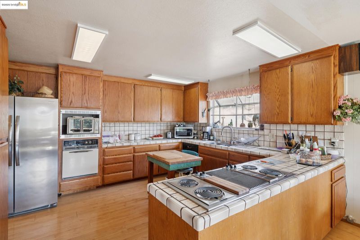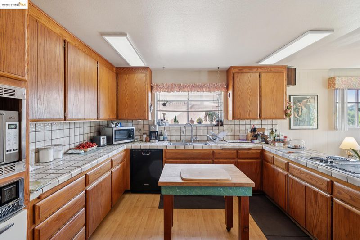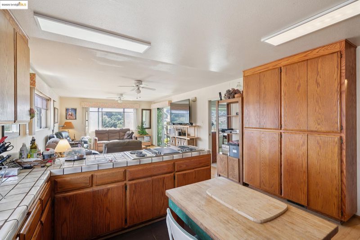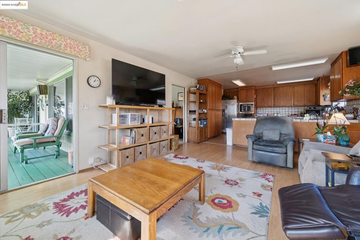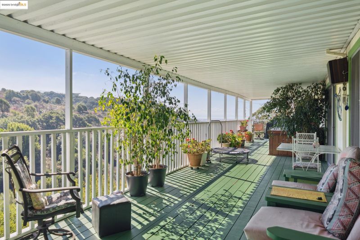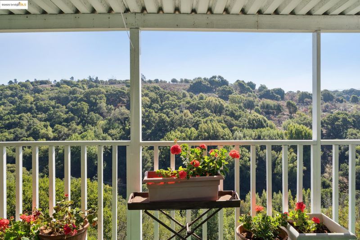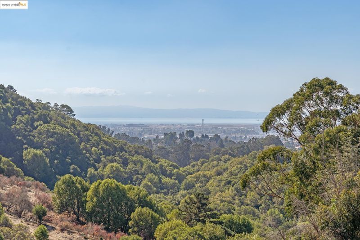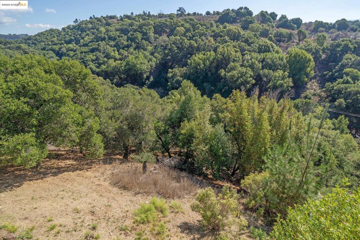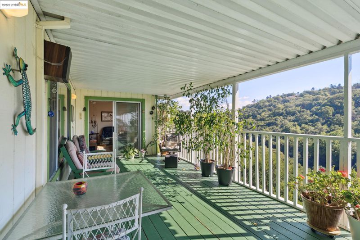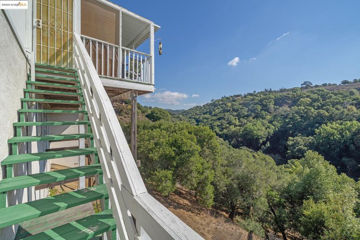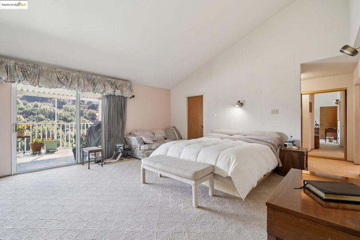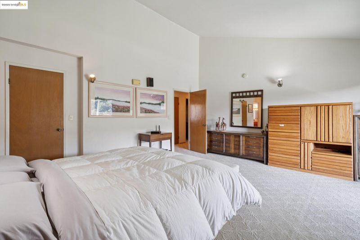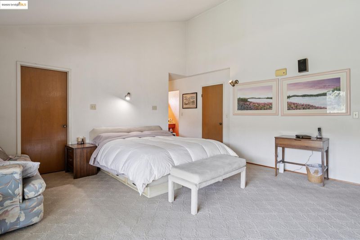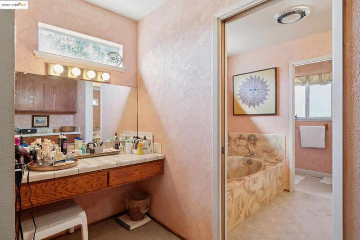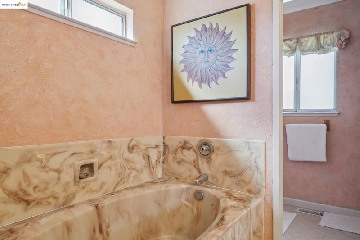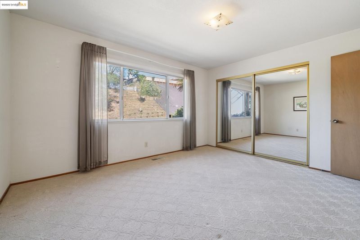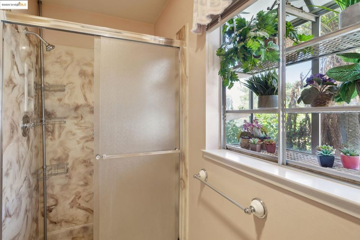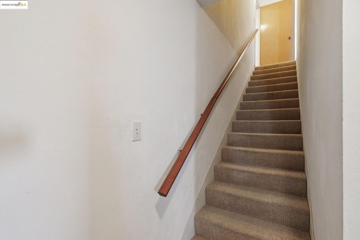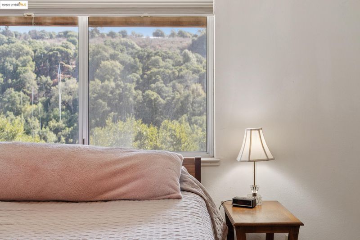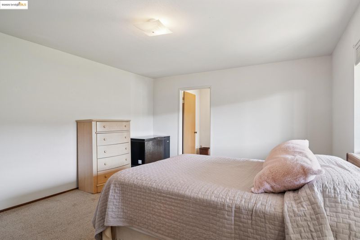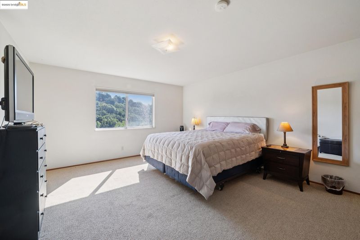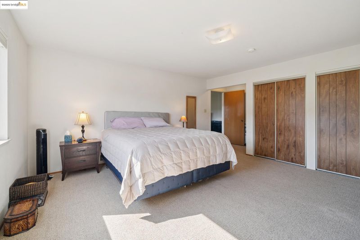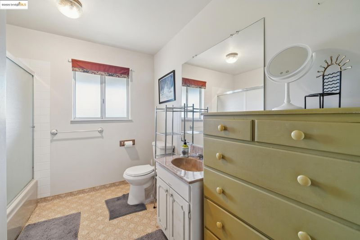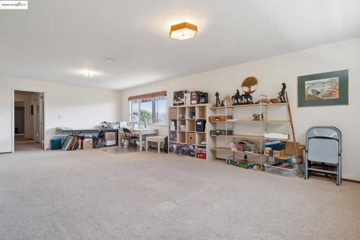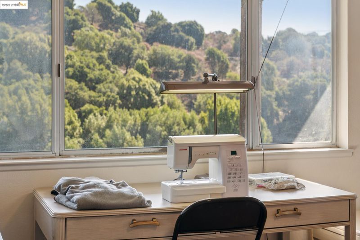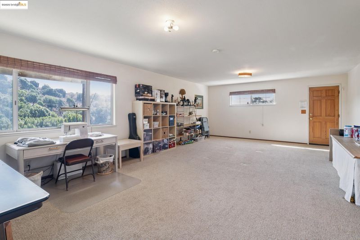
$899,000
3,924
SQ FT
$229
SQ/FT
10317 Royal Oak Rd
@ Orinda Vista - Sequoyah, Oakland
- 4 Bed
- 3 Bath
- 2 Park
- 3,924 sqft
- Oakland
-

-
Sun Oct 19, 2:00 pm - 4:30 pm
First time on the market in 34 years. Discover a truly rare opportunity to own this sunny expansive Sequoyah estate, boasting sweeping views of the Knowland Park Open Space, Oakland Zoo & Bay waters beyond. This 4+ bedroom 3 bath home has enough space for the whole family & more to enjoy. The grand entrance welcomes you into an open-concept living space with vaulted ceilings featuring sliding doors to the expansive lanai style deck, complete with hot tub & stunning bay views from the living, dining, family room & primary bedroom suite. A large kitchen provides a great space to cook & still be a part of the mix while the main floor of the home consists of 2+ bedrooms, 2 oversized bathrooms, laundry, pantry, & closets galore. The lower level includes 2+ bedrooms, a bathroom, & a huge family room with separate entrance that could easily become an in-law level, ADU or extra bonus space. Rest on the front porch while admiring the SF cityline in the distance over your enclosed garden.
-
Sun Oct 26, 2:00 pm - 4:30 pm
First time on the market in 34 years. Discover a truly rare opportunity to own this sunny expansive Sequoyah estate, boasting sweeping views of the Knowland Park Open Space, Oakland Zoo & Bay waters beyond. This 4+ bedroom 3 bath home has enough space for the whole family & more to enjoy. The grand entrance welcomes you into an open-concept living space with vaulted ceilings featuring sliding doors to the expansive lanai style deck, complete with hot tub & stunning bay views from the living, dining, family room & primary bedroom suite. A large kitchen provides a great space to cook & still be a part of the mix while the main floor of the home consists of 2+ bedrooms, 2 oversized bathrooms, laundry, pantry, & closets galore. The lower level includes 2+ bedrooms, a bathroom, & a huge family room with separate entrance that could easily become an in-law level, ADU or extra bonus space. Rest on the front porch while admiring the SF cityline in the distance over your enclosed garden.
First time on the market in 34 years. Discover a truly rare opportunity to own this sunny expansive Sequoyah estate, boasting sweeping views of the Knowland Park Open Space, Oakland Zoo & Bay waters beyond. This 4+ bedroom 3 bath home has enough space for the whole family & more to enjoy. The grand entrance welcomes you into an open-concept living space with vaulted ceilings featuring sliding doors to the expansive lanai style deck, complete with hot tub & stunning bay views from the living, dining, family room & primary bedroom suite. A large kitchen provides a great space to cook & still be a part of the mix while the main floor of the home consists of 2+ bedrooms, 2 oversized bathrooms, laundry, pantry, & closets galore. The lower level includes 2+ bedrooms, a bathroom, & a huge family room with separate entrance that could easily become an in-law level, ADU or extra bonus space. Rest on the front porch while admiring the SF cityline in the distance over your enclosed garden. This home also features a two-car garage with workshop & interior access. Conveniently located mins from Oakland Airport, Zoo, SL Bart, Sequoyah Country Club, Anthony Chabot Park, Charlie May Coffee & Tea & all the amenities that make Oakland amazing. Come polish this gem into the home of your dreams!
- Current Status
- New
- Original Price
- $899,000
- List Price
- $899,000
- On Market Date
- Oct 17, 2025
- Property Type
- Detached
- D/N/S
- Sequoyah
- Zip Code
- 94605
- MLS ID
- 41115093
- APN
- 486404115
- Year Built
- 1985
- Stories in Building
- 2
- Possession
- Close Of Escrow
- Data Source
- MAXEBRDI
- Origin MLS System
- Bridge AOR
Northern Light School
Private PK-8 Elementary, Coed
Students: 160 Distance: 0.4mi
Candell's College Preparatory Academy
Private K-12 Combined Elementary And Secondary, Religious, Coed
Students: NA Distance: 0.7mi
Grass Valley Elementary School
Public K-5 Elementary
Students: 255 Distance: 0.7mi
Howard Elementary School
Public K-5 Elementary
Students: 194 Distance: 0.8mi
East Bay Innovation Academy
Charter 6-12
Students: 562 Distance: 0.9mi
Pear Tree Community School
Private PK-3 Coed
Students: 65 Distance: 1.0mi
- Bed
- 4
- Bath
- 3
- Parking
- 2
- Attached, Covered, Garage, Int Access From Garage, Off Street, Parking Spaces, Enclosed, Parking Lot, Garage Faces Front, Garage Door Opener, Side By Side
- SQ FT
- 3,924
- SQ FT Source
- Public Records
- Lot SQ FT
- 17,686.0
- Lot Acres
- 0.41 Acres
- Pool Info
- None
- Kitchen
- Dishwasher, Electric Range, Range, Refrigerator, Dryer, Washer, Gas Water Heater, Breakfast Bar, Tile Counters, Eat-in Kitchen, Electric Range/Cooktop, Disposal, Range/Oven Built-in
- Cooling
- None
- Disclosures
- None
- Entry Level
- Exterior Details
- Balcony, Garden, Back Yard, Front Yard, Garden/Play, Side Yard, Terraced Back, Terraced Down, Entry Gate, Landscape Front, Low Maintenance, Yard Space
- Flooring
- Laminate, Linoleum, Vinyl, Carpet, Other
- Foundation
- Fire Place
- Living Room, Stone
- Heating
- Forced Air, Natural Gas
- Laundry
- Dryer, Laundry Room, Washer, Inside
- Main Level
- 2 Bedrooms, 2 Baths, Primary Bedrm Suite - 1, Laundry Facility, No Steps to Entry, Main Entry
- Views
- Bay, Bay Bridge, Canyon, City Lights, Downtown, Forest, Golden Gate Bridge, Park/Greenbelt, Hills, Mountain(s), Panoramic, Partial, Pasture, Ridge, San Francisco, Valley, Water, Trees/Woods, Other, Bridge(s), City
- Possession
- Close Of Escrow
- Basement
- Crawl Space, Partial
- Architectural Style
- See Remarks
- Non-Master Bathroom Includes
- Shower Over Tub, Solid Surface, Tile, Tub, Updated Baths, Other, Closet, Window
- Construction Status
- Existing
- Additional Miscellaneous Features
- Balcony, Garden, Back Yard, Front Yard, Garden/Play, Side Yard, Terraced Back, Terraced Down, Entry Gate, Landscape Front, Low Maintenance, Yard Space
- Location
- Sloped Down, Sloped Up, Front Yard, Landscaped, Wood
- Pets
- Yes
- Roof
- Composition Shingles
- Water and Sewer
- Public
- Fee
- Unavailable
MLS and other Information regarding properties for sale as shown in Theo have been obtained from various sources such as sellers, public records, agents and other third parties. This information may relate to the condition of the property, permitted or unpermitted uses, zoning, square footage, lot size/acreage or other matters affecting value or desirability. Unless otherwise indicated in writing, neither brokers, agents nor Theo have verified, or will verify, such information. If any such information is important to buyer in determining whether to buy, the price to pay or intended use of the property, buyer is urged to conduct their own investigation with qualified professionals, satisfy themselves with respect to that information, and to rely solely on the results of that investigation.
School data provided by GreatSchools. School service boundaries are intended to be used as reference only. To verify enrollment eligibility for a property, contact the school directly.
