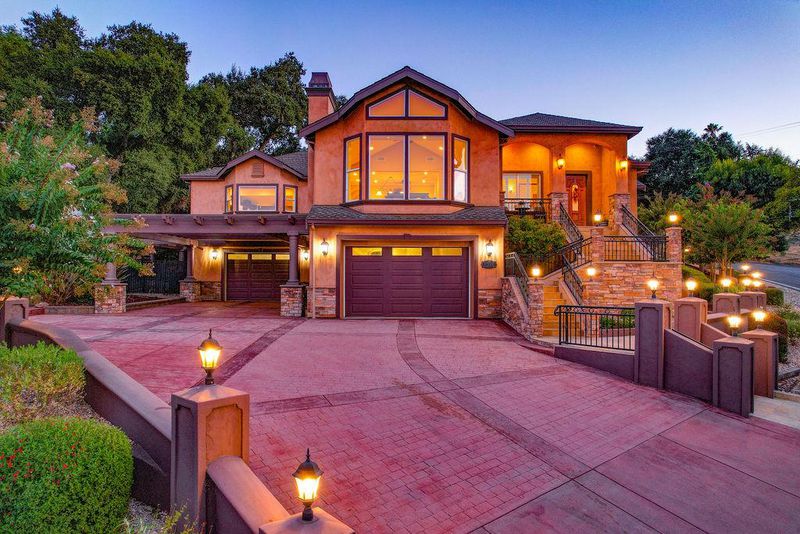 Sold 7.5% Under Asking
Sold 7.5% Under Asking
$2,400,007
5,048
SQ FT
$475
SQ/FT
17110 Copper Hill Drive
@ Holiday - 1 - Morgan Hill / Gilroy / San Martin, Morgan Hill
- 4 Bed
- 5 (4/1) Bath
- 10 Park
- 5,048 sqft
- MORGAN HILL
-

Enter into this beautiful custom-built home and immediately notice the attention to detail. This 4 bedroom, 4.5 bath luxury home includes an additional unit with a separate entrance that doubles as the fourth bedroom/theater room with a full kitchen, a bathroom with a walk-in shower, and a huge walk-in closet. The main level boasts high ceilings with extensive crown molding and shutters throughout, expansive hallways, heated travertine tile floors, central vacuum system, and an elevator that connects to the garage. The four-car garage boasts built-in storage cabinets, a separate office, and a wine cellar. The spacious primary suite is complete with a gas fireplace, luxurious jacuzzi, steam shower, and dual walk-in closets. The two additional bedrooms with walk-in closets are accompanied by a full bathroom. The gourmet kitchen has custom cabinets, a built-in refrigerator and stainless-steel appliances, a built-in compactor with granite countertops, a huge island and a spacious pantry. The covered patio has a rectangular fire-pit table, a built-in gas BBQ, and wood-burning pizza oven all surrounded by stonework and near the exclusive mini putting green. This property has easy access to all major highways and is not far from the classic and historic downtown of Morgan Hill. Enjoy!
- Days on Market
- 114 days
- Current Status
- Sold
- Sold Price
- $2,400,007
- Under List Price
- 7.5%
- Original Price
- $2,595,000
- List Price
- $2,595,000
- On Market Date
- Oct 3, 2024
- Contract Date
- Jan 25, 2025
- Close Date
- Feb 25, 2025
- Property Type
- Single Family Home
- Area
- 1 - Morgan Hill / Gilroy / San Martin
- Zip Code
- 95037
- MLS ID
- ML81982469
- APN
- 729-31-004
- Year Built
- 2006
- Stories in Building
- 2
- Possession
- COE
- COE
- Feb 25, 2025
- Data Source
- MLSL
- Origin MLS System
- MLSListings, Inc.
Jackson Academy Of Music And Math (Jamm)
Public K-8 Elementary
Students: 631 Distance: 1.0mi
Spring Academy
Private 1-12 Religious, Coed
Students: 13 Distance: 1.4mi
Almaden Valley Christian
Private K-12 Special Education Program, Religious, Coed
Students: 71 Distance: 1.6mi
Nordstrom Elementary School
Public K-5 Elementary
Students: 614 Distance: 2.0mi
Voices College-Bound Language Academy At Morgan Hill
Charter K-8
Students: 247 Distance: 2.1mi
Live Oak High School
Public 9-12 Secondary
Students: 1161 Distance: 2.1mi
- Bed
- 4
- Bath
- 5 (4/1)
- Double Sinks, Full on Ground Floor, Granite, Oversized Tub, Primary - Oversized Tub, Showers over Tubs - 2+, Skylight, Stall Shower - 2+, Steam Shower, Tile
- Parking
- 10
- Attached Garage, Carport
- SQ FT
- 5,048
- SQ FT Source
- Unavailable
- Lot SQ FT
- 9,450.0
- Lot Acres
- 0.216942 Acres
- Kitchen
- Cooktop - Gas, Countertop - Granite, Dishwasher, Exhaust Fan, Freezer, Garbage Disposal, Hookups - Ice Maker, Island, Microwave, Oven - Built-In, Pantry, Refrigerator, Trash Compactor
- Cooling
- Central AC
- Dining Room
- Breakfast Bar, Breakfast Nook, Dining Area, Formal Dining Room
- Disclosures
- Natural Hazard Disclosure
- Family Room
- Separate Family Room
- Flooring
- Carpet, Travertine
- Foundation
- Raised
- Fire Place
- Family Room, Gas Starter, Insert, Other Location, Primary Bedroom
- Heating
- Central Forced Air, Fireplace, Radiant Floors
- Laundry
- Washer / Dryer
- Views
- Mountains
- Possession
- COE
- Architectural Style
- Mediterranean
- * Fee
- $104
- Name
- Holiday Lake Association
- *Fee includes
- Maintenance - Road
MLS and other Information regarding properties for sale as shown in Theo have been obtained from various sources such as sellers, public records, agents and other third parties. This information may relate to the condition of the property, permitted or unpermitted uses, zoning, square footage, lot size/acreage or other matters affecting value or desirability. Unless otherwise indicated in writing, neither brokers, agents nor Theo have verified, or will verify, such information. If any such information is important to buyer in determining whether to buy, the price to pay or intended use of the property, buyer is urged to conduct their own investigation with qualified professionals, satisfy themselves with respect to that information, and to rely solely on the results of that investigation.
School data provided by GreatSchools. School service boundaries are intended to be used as reference only. To verify enrollment eligibility for a property, contact the school directly.



