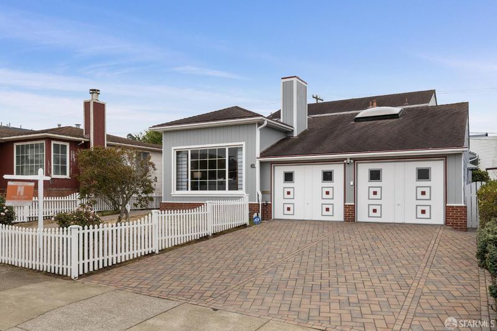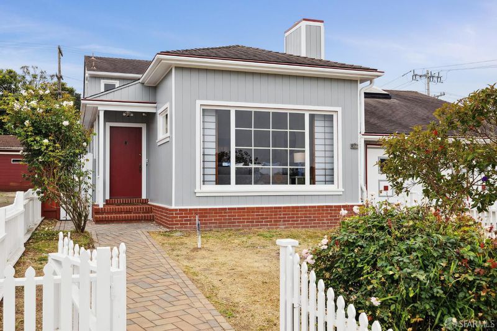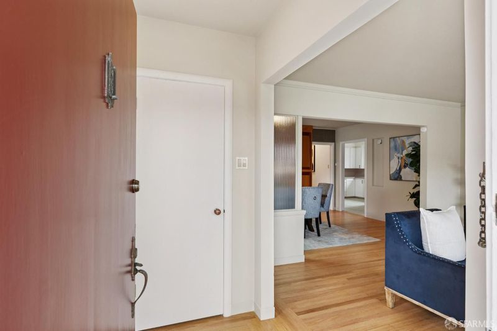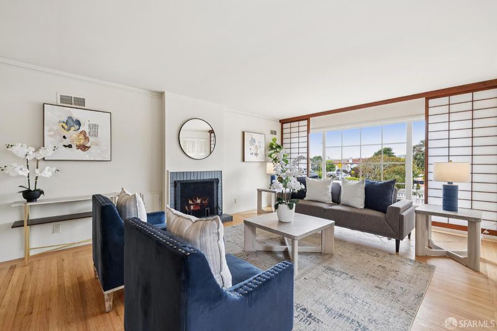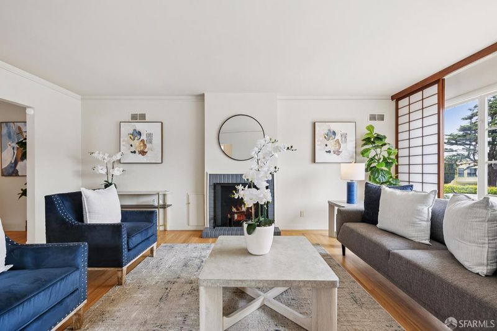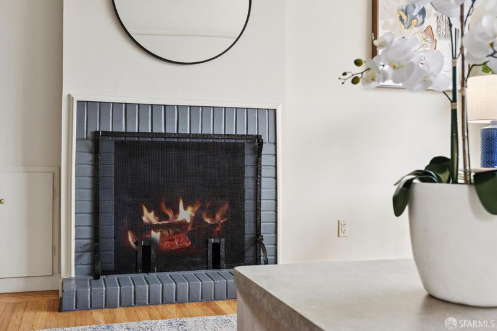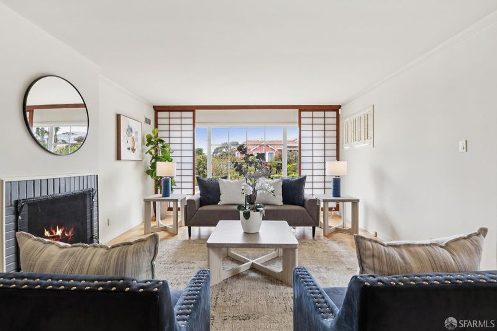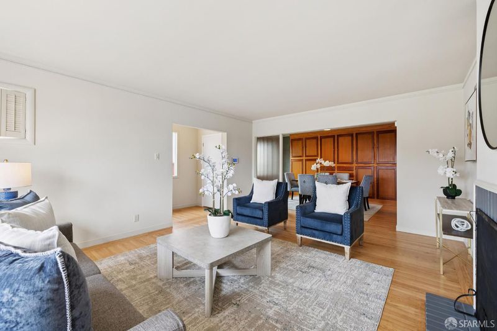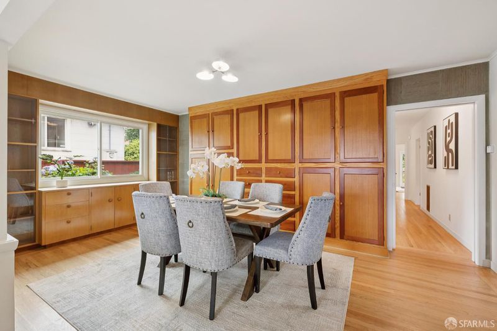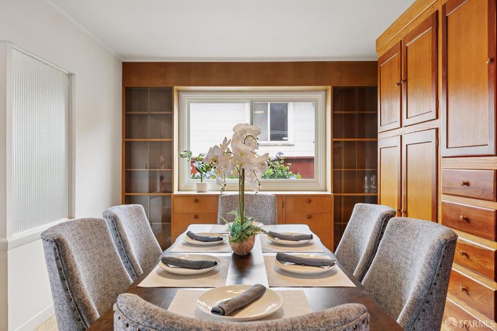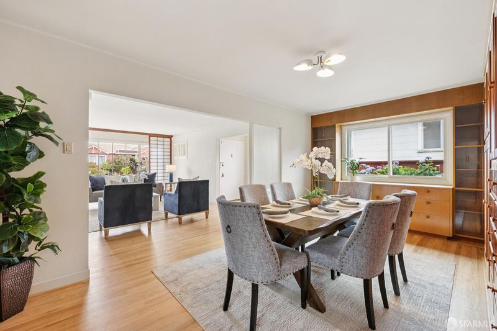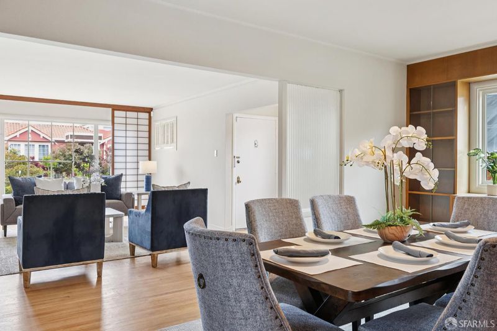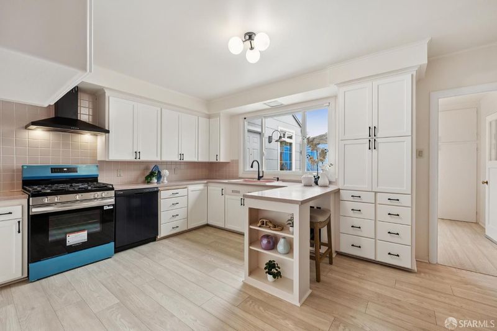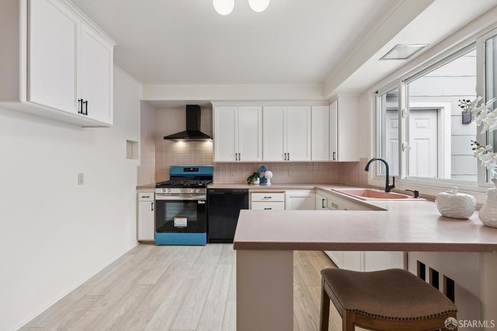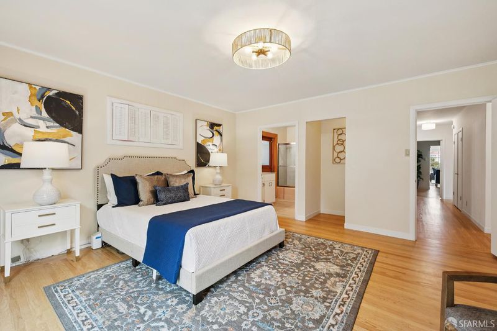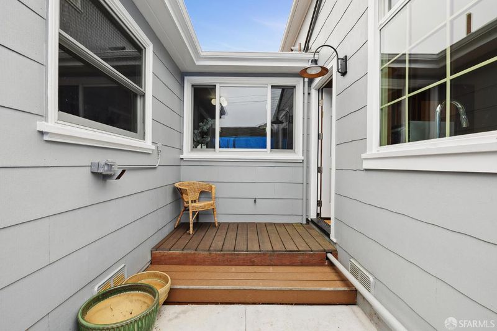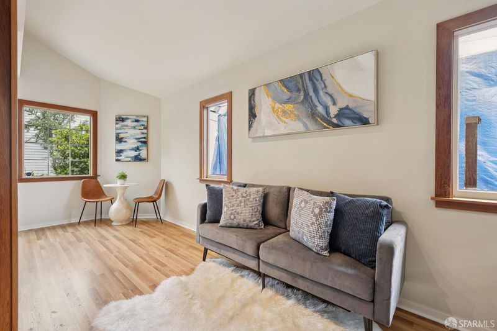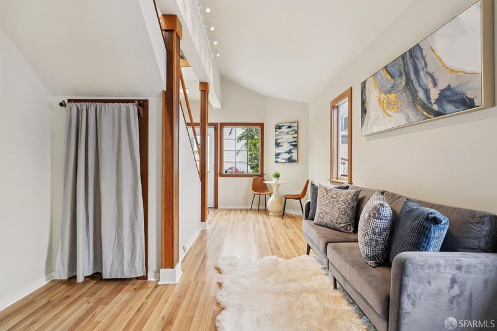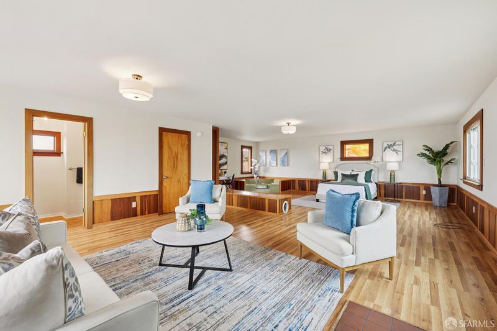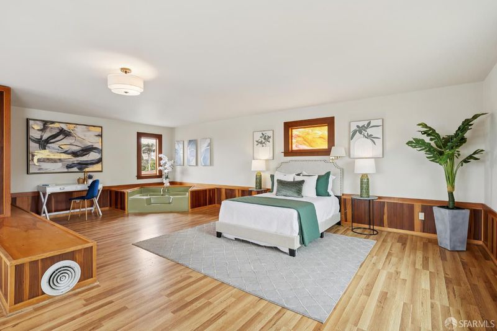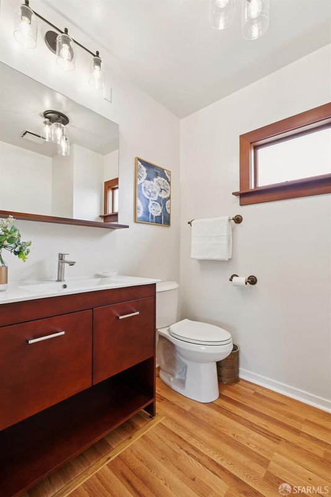
$1,800,000
3,016
SQ FT
$597
SQ/FT
1285 Holloway Ave
@ Ralston St - 4 - Ingleside Terrace, San Francisco
- 4 Bed
- 3 Bath
- 4 Park
- 3,016 sqft
- San Francisco
-

-
Thu Jun 19, 4:30 pm - 6:00 pm
-
Sun Jun 22, 2:00 pm - 4:00 pm
Expansive Mid-Century home on a 5,749 square foot lot. This fully detached "Ranch Style" residence comprises the original section which has a Single Story floorplan with multiple accessibility entrances and a vertical & horizontal extension which connects with the home and provides a private wing with a separate entrance. The formal rooms are a generous size and the living room looks onto the affluent Ingleside Terraces neighborhood. The dining room has built-in cabinetry and enters into an eat-in kitchen. The main level has 3 bedrooms which are en-suite to the 2 full baths. Completing this level is a laundry room and a family room with a wet bar and a patio. Above the family room is a primary suite with a living area with ocean views to the Marin Headlands, a sleeping area, electric fireplace and a full bath with a soaking tub. The rear garden is as wide as 2 backyards and has mature trees. This home has a 2-car garage w/ a bonus attic room, storage and a 2-car driveway. A must see!
- Days on Market
- 4 days
- Current Status
- Active
- Original Price
- $1,800,000
- List Price
- $1,800,000
- On Market Date
- Jun 13, 2025
- Property Type
- Single Family Residence
- District
- 4 - Ingleside Terrace
- Zip Code
- 94132
- MLS ID
- 425049246
- APN
- 6996-046
- Year Built
- 1951
- Stories in Building
- 0
- Possession
- Close Of Escrow
- Data Source
- SFAR
- Origin MLS System
Ortega (Jose) Elementary School
Public K-5 Elementary
Students: 399 Distance: 0.4mi
Tall Ship Education Academy
Private 10-12 Alternative, Secondary, All Female, Nonprofit
Students: NA Distance: 0.4mi
Voice Of Pentecost Academy
Private K-12 Religious, Nonprofit
Students: 60 Distance: 0.5mi
Stratford School
Private K-5
Students: 167 Distance: 0.5mi
Mercy High School
Private 9-12 Secondary, Religious, All Female
Students: 223 Distance: 0.6mi
Aptos Middle School
Public 6-8 Middle
Students: 976 Distance: 0.6mi
- Bed
- 4
- Bath
- 3
- Parking
- 4
- Garage Facing Front
- SQ FT
- 3,016
- SQ FT Source
- Unavailable
- Lot SQ FT
- 5,749.0
- Lot Acres
- 0.132 Acres
- Dining Room
- Formal Room
- Family Room
- Deck Attached
- Flooring
- Wood
- Foundation
- Concrete Perimeter
- Fire Place
- Living Room, Primary Bedroom
- Heating
- Central
- Laundry
- Hookups Only, Inside Room
- Upper Level
- Full Bath(s), Primary Bedroom
- Main Level
- Bedroom(s), Dining Room, Family Room, Full Bath(s), Kitchen, Living Room, Primary Bedroom, Street Entrance
- Possession
- Close Of Escrow
- Basement
- Full
- Architectural Style
- Mid-Century, Ranch
- Special Listing Conditions
- None
- Fee
- $0
MLS and other Information regarding properties for sale as shown in Theo have been obtained from various sources such as sellers, public records, agents and other third parties. This information may relate to the condition of the property, permitted or unpermitted uses, zoning, square footage, lot size/acreage or other matters affecting value or desirability. Unless otherwise indicated in writing, neither brokers, agents nor Theo have verified, or will verify, such information. If any such information is important to buyer in determining whether to buy, the price to pay or intended use of the property, buyer is urged to conduct their own investigation with qualified professionals, satisfy themselves with respect to that information, and to rely solely on the results of that investigation.
School data provided by GreatSchools. School service boundaries are intended to be used as reference only. To verify enrollment eligibility for a property, contact the school directly.
