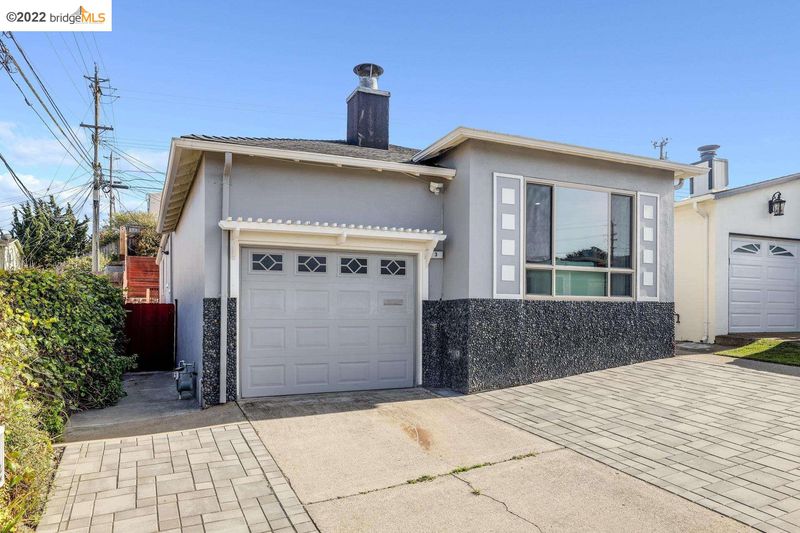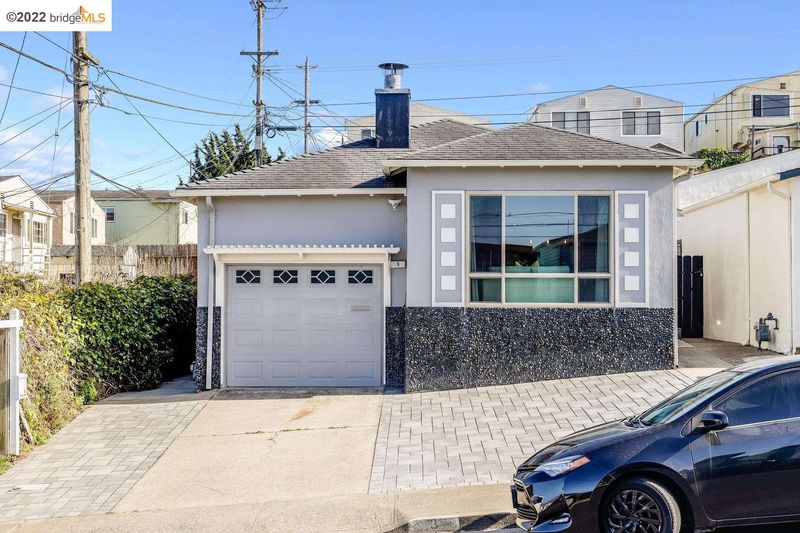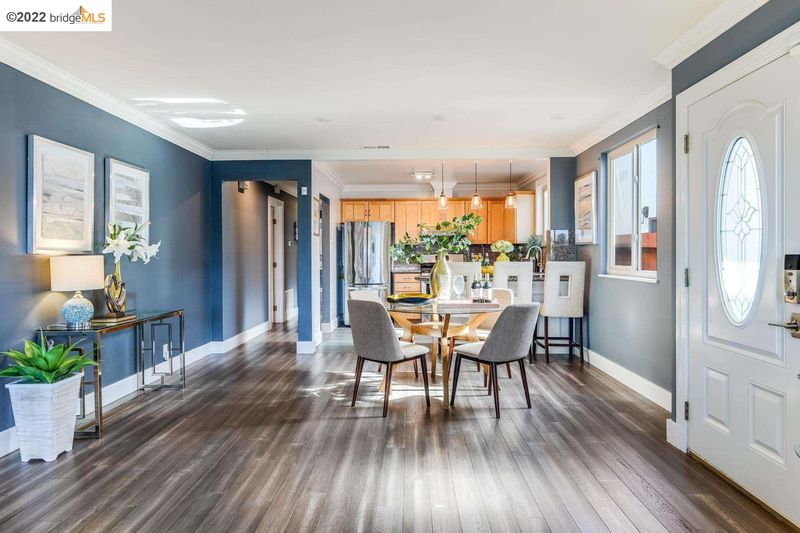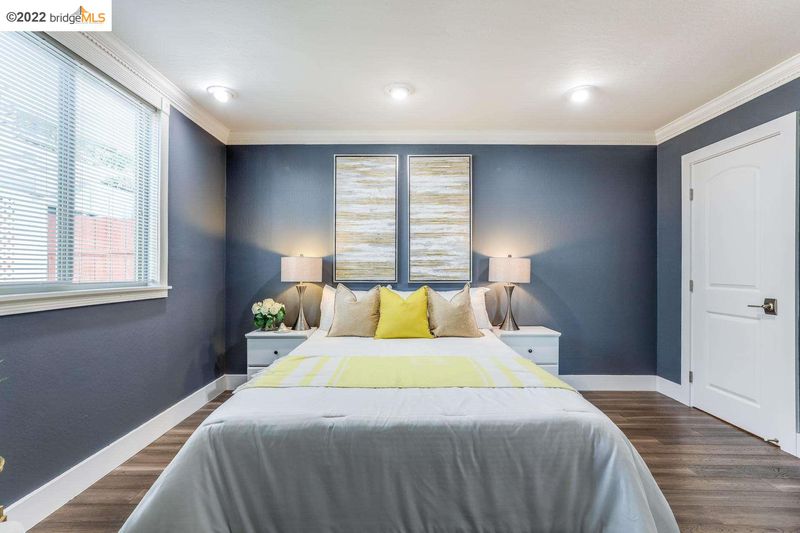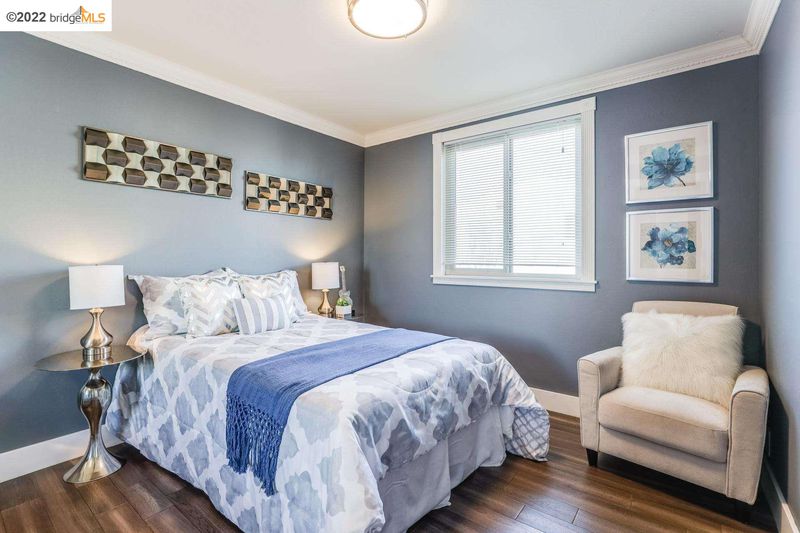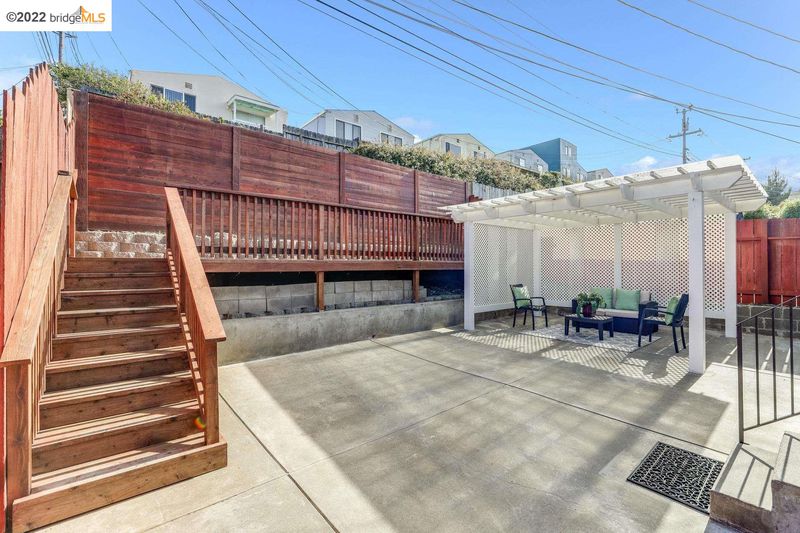 Sold 19.8% Over Asking
Sold 19.8% Over Asking
$1,363,000
1,300
SQ FT
$1,048
SQ/FT
3 Grandview Ave
@ palomar - WESTLAKE, Daly City
- 3 Bed
- 2 Bath
- 1 Park
- 1,300 sqft
- DALY CITY
-

Welcome home to this highly updated, move-in ready 3 bedrooms, 2 full baths house in ultra-convenient area of Daly City. True open-living concept with living-dining combo leading to open kitchen. Living room features big picture window, fireplace, wall mounted TV (included) and insert lighting. Open kitchen with peninsula island, granite counter, and SS appls all included. Bonus room with closet is perfect as home office, guest room and/or play room. Prefinished hardwood floor thru out, dual pane windows, crown molding, central heat, solar panels (PPA) and more. High end washer and dryer included. Front yard is finished with custom pavers so can park additional 3-4 cars. Inviting rear yard is great for entertaining with huge pergola over concrete patio, elevated wood decking. Unbeatable location with schools in walking distance. 99 Ranch Market, shops and restaurants nearby. Hwy 1 & 280 just minutes away. What are you waiting for?
- Current Status
- Sold
- Sold Price
- $1,363,000
- Over List Price
- 19.8%
- Original Price
- $1,138,000
- List Price
- $1,138,000
- On Market Date
- May 14, 2022
- Contract Date
- May 27, 2022
- Close Date
- Jun 24, 2022
- Property Type
- Detached
- D/N/S
- WESTLAKE
- Zip Code
- 94015
- MLS ID
- 40993227
- APN
- 008-254-520
- Year Built
- 1959
- Stories in Building
- Unavailable
- Possession
- COE
- COE
- Jun 24, 2022
- Data Source
- MAXEBRDI
- Origin MLS System
- Bridge AOR
Thomas Edison Elementary School
Public K-6 Elementary
Students: 389 Distance: 0.1mi
Fernando Rivera Intermediate School
Public 6-8 Middle
Students: 513 Distance: 0.1mi
Daniel Webster Elementary School
Public K-6 Elementary
Students: 370 Distance: 0.5mi
Spectrum Center - Daly City
Private 3-12 Coed
Students: 48 Distance: 0.6mi
Westmoor High School
Public 9-12 Secondary
Students: 1526 Distance: 0.6mi
Summit Public School: Shasta
Charter 9-12
Students: 491 Distance: 0.6mi
- Bed
- 3
- Bath
- 2
- Parking
- 1
- Attached Garage, Int Access From Garage, Off Street Parking
- SQ FT
- 1,300
- SQ FT Source
- Measured
- Lot SQ FT
- 3,675.0
- Lot Acres
- 0.084366 Acres
- Pool Info
- None
- Kitchen
- Breakfast Bar, Counter - Stone, Dishwasher, Refrigerator, Range/Oven Free Standing, Updated Kitchen
- Cooling
- None
- Disclosures
- Nat Hazard Disclosure
- Exterior Details
- Dual Pane Windows, Stucco
- Flooring
- Hardwood Flrs Throughout, Tile
- Foundation
- Crawl Space
- Fire Place
- Living Room
- Heating
- Forced Air 1 Zone
- Laundry
- Dryer, In Garage, Washer
- Main Level
- 2 Baths, 3 Bedrooms, Main Entry, Primary Bedrm Suite - 1
- Possession
- COE
- Basement
- Other
- Architectural Style
- Traditional
- Non-Master Bathroom Includes
- Shower Over Tub, Updated Baths
- Construction Status
- Existing
- Additional Equipment
- Dryer, Garage Door Opener, Security Alarm - Owned, Washer, Water Heater Gas, Carbon Mon Detector, Smoke Detector
- Lot Description
- Regular, Backyard, Front Yard
- Pool
- None
- Roof
- Composition Shingles
- Solar
- Other, Solar Electrical Leased
- Terms
- Cash, Conventional
- Water and Sewer
- Sewer System - Public, Water - Public
- Yard Description
- Back Yard, Deck(s), Fenced, Front Yard, Patio, Back Yard Fence, Wood Fencing
- Fee
- Unavailable
MLS and other Information regarding properties for sale as shown in Theo have been obtained from various sources such as sellers, public records, agents and other third parties. This information may relate to the condition of the property, permitted or unpermitted uses, zoning, square footage, lot size/acreage or other matters affecting value or desirability. Unless otherwise indicated in writing, neither brokers, agents nor Theo have verified, or will verify, such information. If any such information is important to buyer in determining whether to buy, the price to pay or intended use of the property, buyer is urged to conduct their own investigation with qualified professionals, satisfy themselves with respect to that information, and to rely solely on the results of that investigation.
School data provided by GreatSchools. School service boundaries are intended to be used as reference only. To verify enrollment eligibility for a property, contact the school directly.
