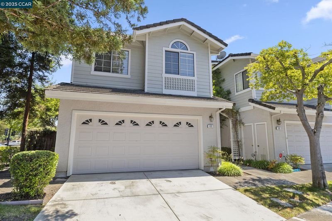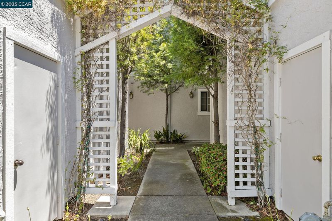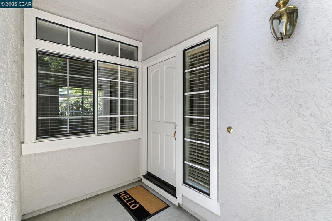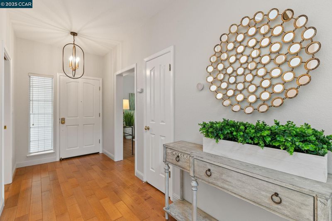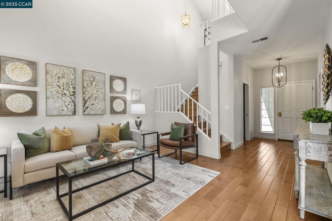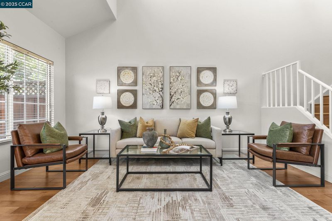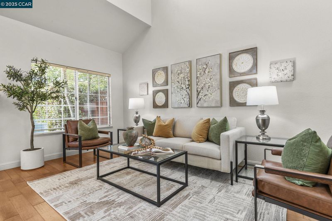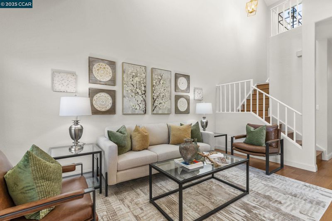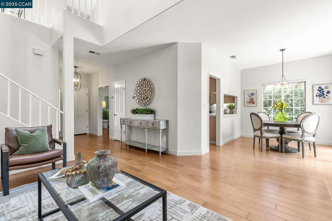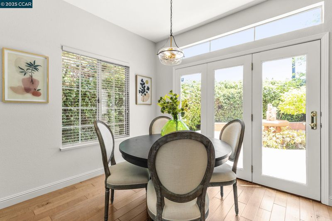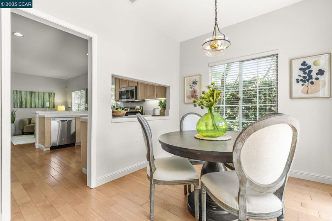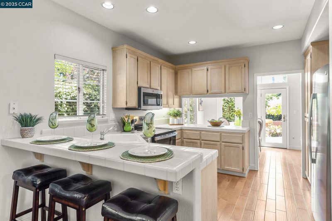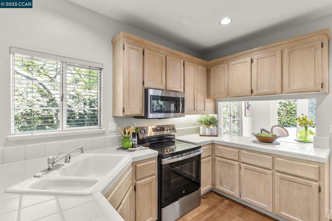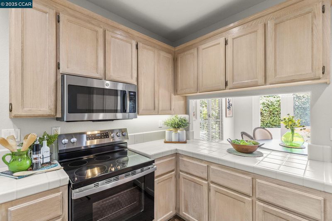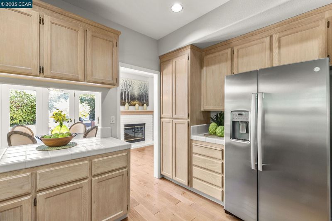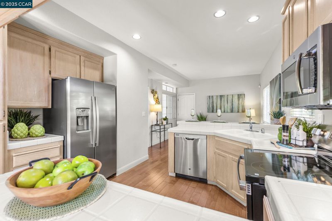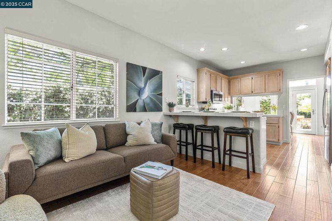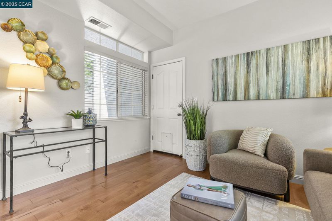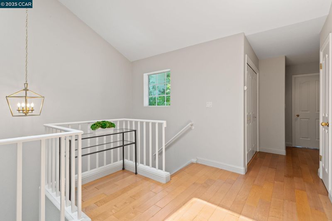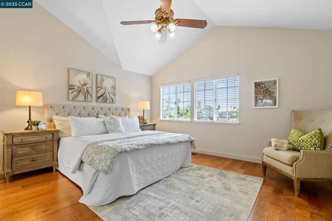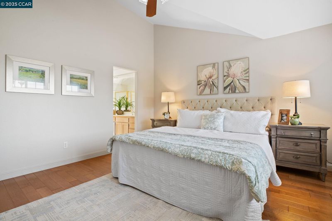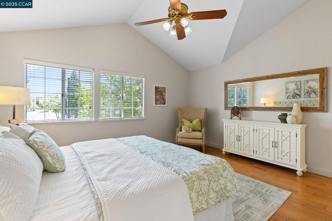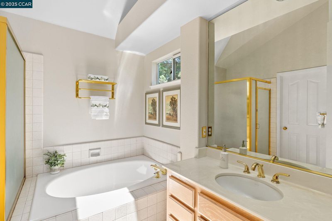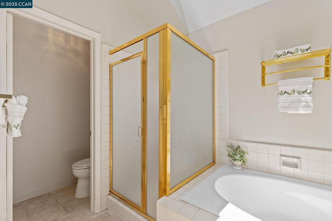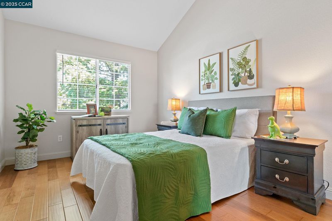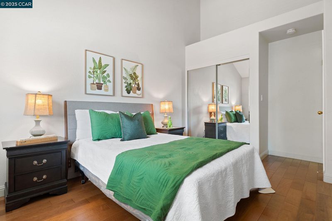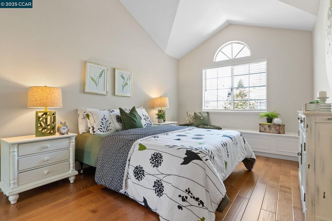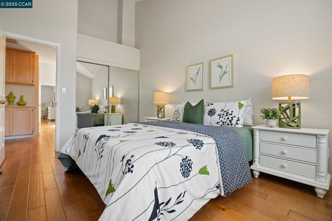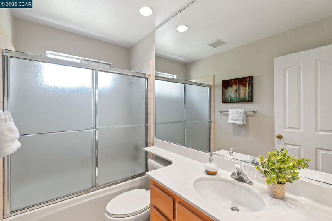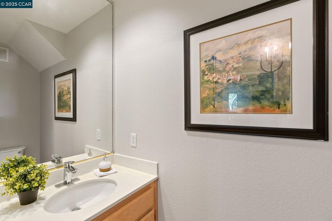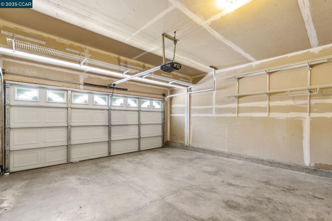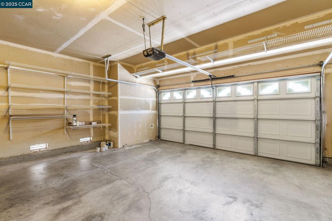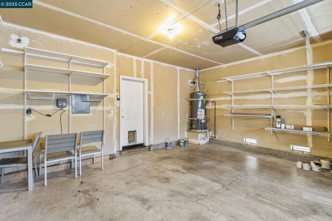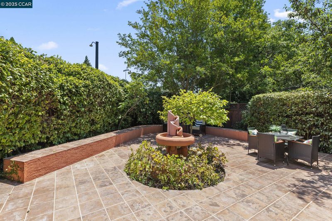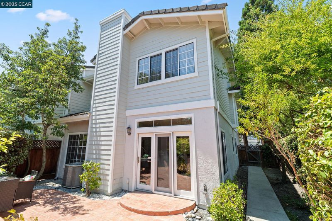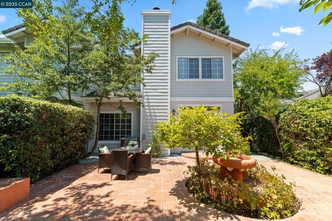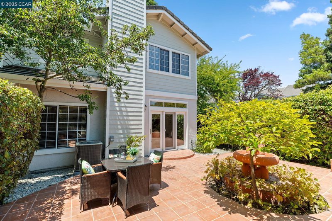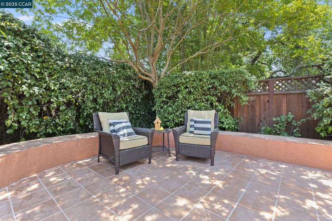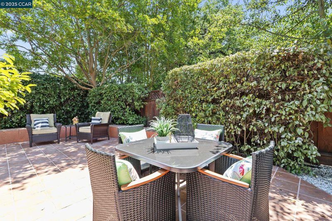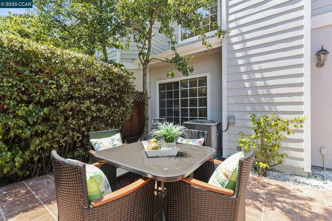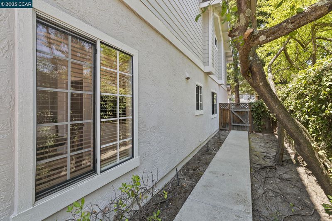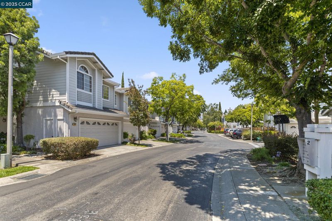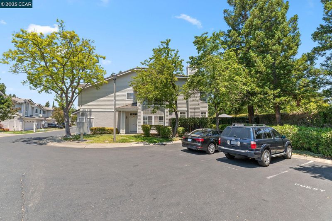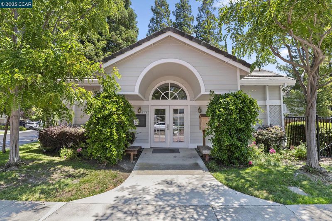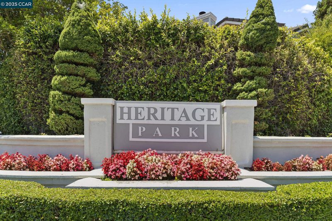
$1,029,000
1,760
SQ FT
$585
SQ/FT
122 Heritage Park Dr
@ Crow Canyon - Heritage Park, Danville
- 3 Bed
- 2.5 (2/1) Bath
- 2 Park
- 1,760 sqft
- Danville
-

-
Sun Jul 20, 1:00 pm - 4:00 pm
Stunning Townhouse near Blackhawk Plaza!
Discover this charming two-level townhome, end unit nestled in the serene Tassajara Valley of Danville's Heritage Park. This home offers an open-concept layout with light-filled, high ceilings throughout. 3 spacious bedrooms and 2.5 updated bathrooms. The downstairs features a functional kitchen equipped with a breakfast bar, ample cabinet space and stainless steel appliances. Family room adjacent to cozy family room. A separate dining area with French doors opens onto a delightful back patio, perfect for outdoor enjoyment. The spacious living room is highlighted by a cozy fireplace.Upstairs, the primary en suite provides a tranquil retreat with a dual-sink vanity, shower stall, sunk-in tub, and a walk-in closet. Two front-facing bedrooms are generously sized with vaulted ceilings, and one includes a charming window bench with storage. A hallway bathroom and a full-size laundry closet are conveniently located near the bedrooms. Step outside to a fabulous, shaded patio area, ideal for relaxation. The home also includes a two-car garage.Enjoy the benefits of a cul-de-sac location and easy access to community a pool and clubhouse. Near Blackhawk Plaza, Tassajara Commons, and Diablo Vista Park, which features playgrounds, picnic areas, a lighted tennis center, and sports fields.
- Current Status
- New
- Original Price
- $1,029,000
- List Price
- $1,029,000
- On Market Date
- Jul 14, 2025
- Property Type
- Townhouse
- D/N/S
- Heritage Park
- Zip Code
- 94506
- MLS ID
- 41104699
- APN
- 2063801530
- Year Built
- 1991
- Stories in Building
- 2
- Possession
- Immediate, Negotiable
- Data Source
- MAXEBRDI
- Origin MLS System
- CONTRA COSTA
Coyote Creek Elementary School
Public K-5 Elementary
Students: 920 Distance: 1.1mi
Golden View Elementary School
Public K-5 Elementary
Students: 668 Distance: 1.2mi
Sycamore Valley Elementary School
Public K-5 Elementary
Students: 573 Distance: 1.5mi
Diablo Vista Middle School
Public 6-8 Middle
Students: 986 Distance: 1.5mi
Gale Ranch Middle School
Public 6-8 Middle
Students: 1262 Distance: 1.8mi
Venture (Alternative) School
Public K-12 Alternative
Students: 154 Distance: 2.1mi
- Bed
- 3
- Bath
- 2.5 (2/1)
- Parking
- 2
- Attached, Garage Door Opener
- SQ FT
- 1,760
- SQ FT Source
- Public Records
- Lot SQ FT
- 3,200.0
- Lot Acres
- 0.07 Acres
- Pool Info
- In Ground, Community
- Kitchen
- Dishwasher, Electric Range, Microwave, Refrigerator, Breakfast Bar, Breakfast Nook, Tile Counters, Electric Range/Cooktop, Disposal
- Cooling
- Ceiling Fan(s), Central Air
- Disclosures
- None
- Entry Level
- 1
- Flooring
- Vinyl
- Foundation
- Fire Place
- Living Room, Wood Stove Insert
- Heating
- Forced Air
- Laundry
- Laundry Closet, In Unit
- Upper Level
- 3 Bedrooms, 2 Baths, Laundry Facility
- Main Level
- 0.5 Bath, Main Entry
- Views
- None
- Possession
- Immediate, Negotiable
- Architectural Style
- Contemporary
- Non-Master Bathroom Includes
- Shower Over Tub
- Construction Status
- Existing
- Location
- Court, Level
- Roof
- Tile
- Water and Sewer
- Public
- Fee
- $385
MLS and other Information regarding properties for sale as shown in Theo have been obtained from various sources such as sellers, public records, agents and other third parties. This information may relate to the condition of the property, permitted or unpermitted uses, zoning, square footage, lot size/acreage or other matters affecting value or desirability. Unless otherwise indicated in writing, neither brokers, agents nor Theo have verified, or will verify, such information. If any such information is important to buyer in determining whether to buy, the price to pay or intended use of the property, buyer is urged to conduct their own investigation with qualified professionals, satisfy themselves with respect to that information, and to rely solely on the results of that investigation.
School data provided by GreatSchools. School service boundaries are intended to be used as reference only. To verify enrollment eligibility for a property, contact the school directly.
