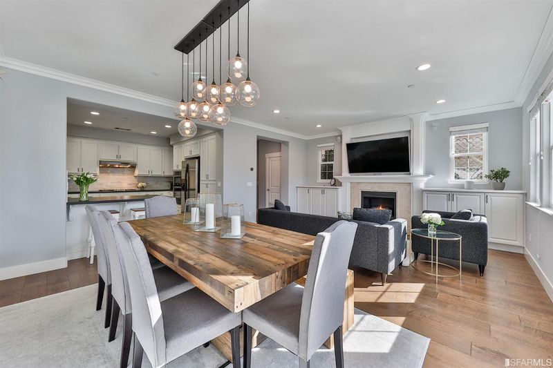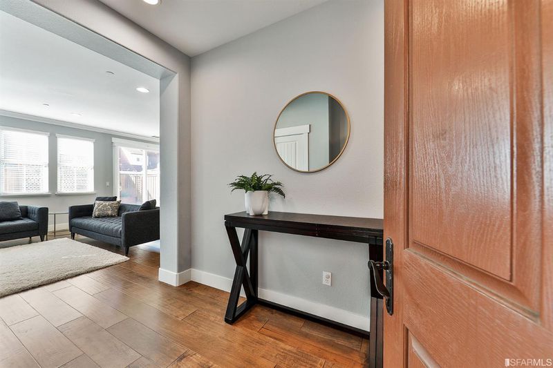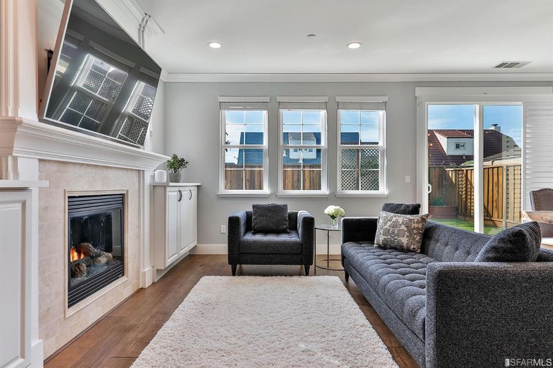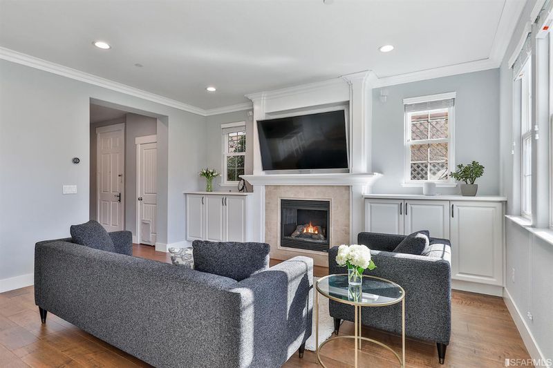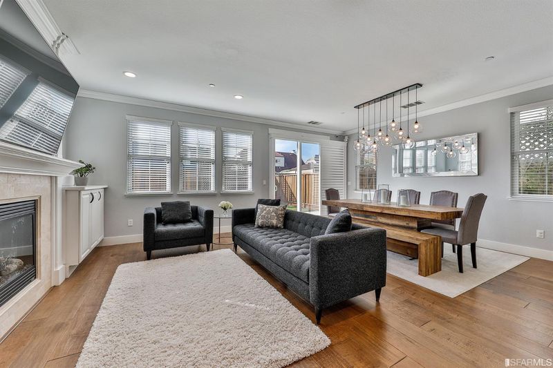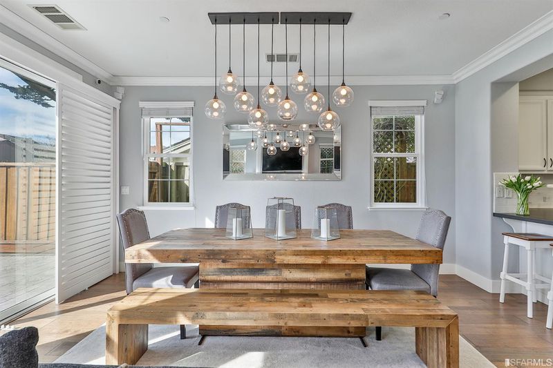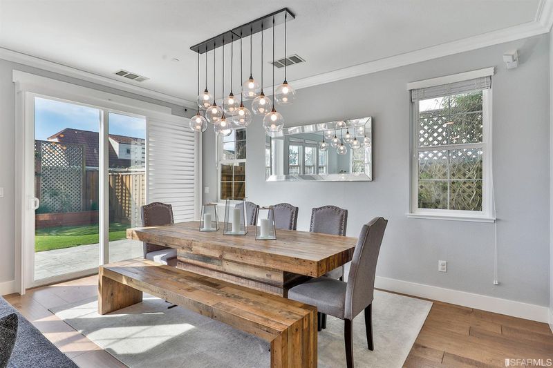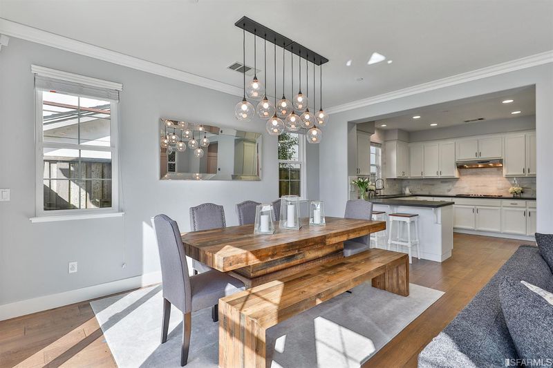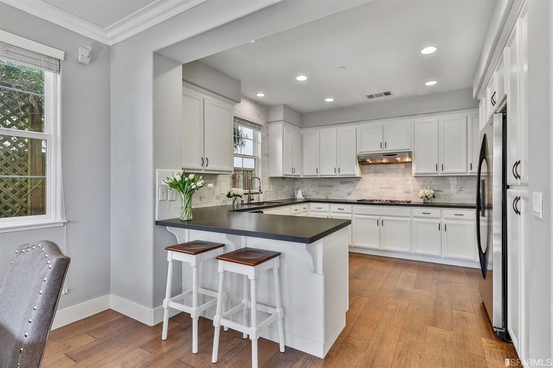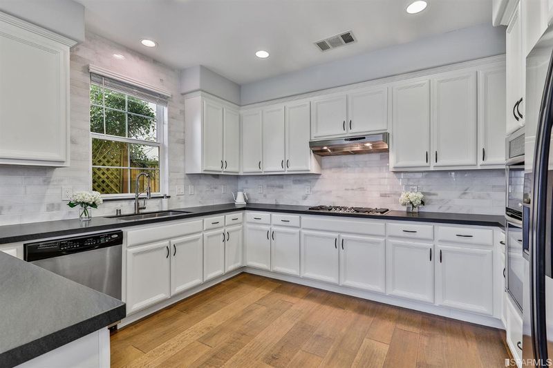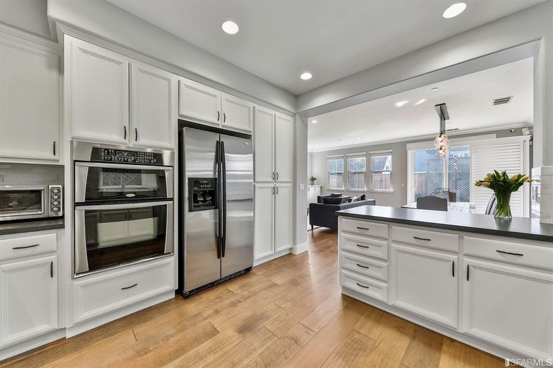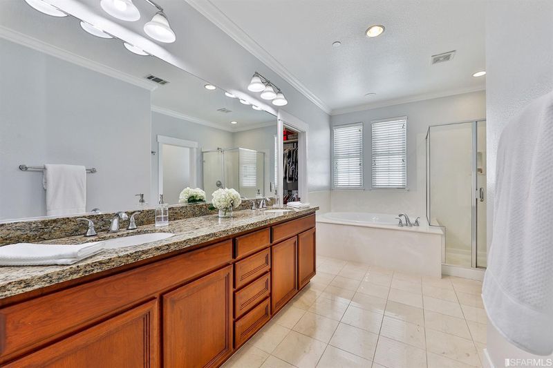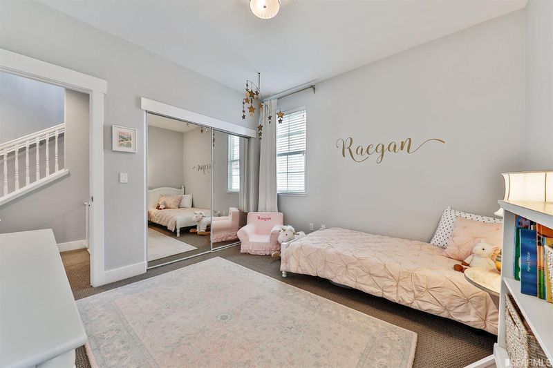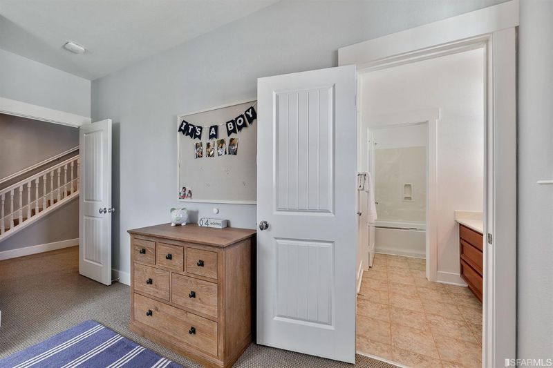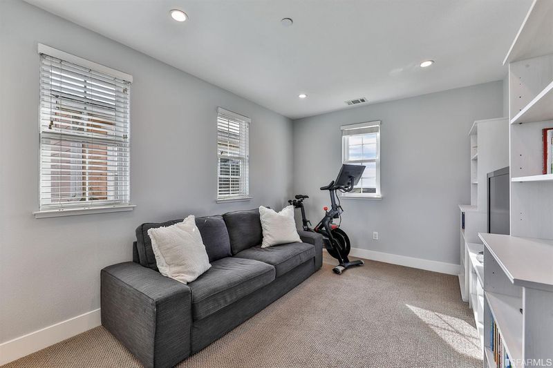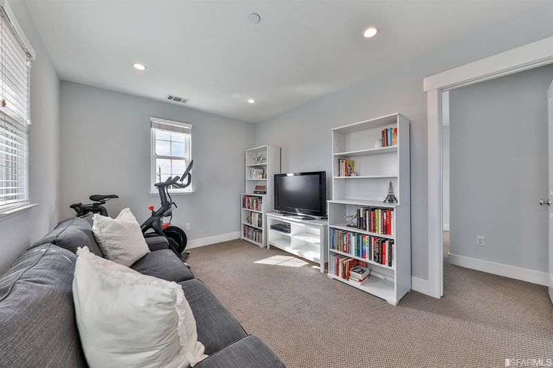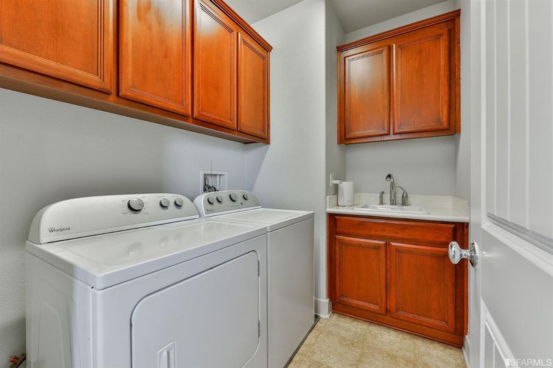 Sold 12.0% Over Asking
Sold 12.0% Over Asking
$1,450,000
2,430
SQ FT
$597
SQ/FT
389 Sycamore St
@ Cypress - 12 - Pacifica, Pacifica
- 4 Bed
- 3.5 Bath
- 0 Park
- 2,430 sqft
- Pacifica
-

This beautifully maintained home defines pride of ownership and has been meticulously cared for. The main level features a renovated chefs kitchen with quartzite countertops, marble backsplash, stainless steel appliances and abundant storage. The kitchen overlooks the open concept living and dining space, anchored by a gas fireplace and flanked with custom built-ins. From the main level living space you'll enjoy direct access to the backyard which is perfect for BBQ'ing. A renovated powder room completes the main level. The upper levels feature four bedrooms - three of which are en suite, an oversized master with soaking tub and walk-in closet, a media room, laundry room, peek-a-boo ocean views and storage galore! Attached is a two car garage with additional storage. Additional upgrades include surround sound on the main level, a Nest thermostat and Nest Protect smoke and carbon monoxide detectors throughout. You dont want to miss this fabulous turnkey opportunity!
- Days on Market
- 14 days
- Current Status
- Sold
- Sold Price
- $1,450,000
- Over List Price
- 12.0%
- Original Price
- $1,295,000
- List Price
- $1,295,000
- On Market Date
- Feb 13, 2020
- Contract Date
- Feb 27, 2020
- Close Date
- Mar 17, 2020
- Property Type
- Single-Family Homes
- District
- 12 - Pacifica
- Zip Code
- 94044
- MLS ID
- 494977
- APN
- 009680260
- Year Built
- 2007
- Stories in Building
- Unavailable
- Possession
- Close of Escrow
- COE
- Mar 17, 2020
- Data Source
- SFAR
- Origin MLS System
Skyline Elementary School
Public K-5 Elementary
Students: 402 Distance: 0.5mi
Sunset Ridge Elementary School
Public PK-5 Elementary
Students: 539 Distance: 0.6mi
Westborough Middle School
Public 6-8 Middle
Students: 611 Distance: 0.7mi
Ocean Shore Elementary School
Public K-8 Elementary
Students: 432 Distance: 1.0mi
Good Shepherd School
Private K-8 Elementary, Religious, Coed
Students: 155 Distance: 1.0mi
Oceana High School
Public 9-12 Alternative
Students: 599 Distance: 1.0mi
- Bed
- 4
- Bath
- 3.5
- Shower and Tub, Shower Over Tub, Tub in Master Bdrm
- Parking
- 0
- SQ FT
- 2,430
- SQ FT Source
- Per Tax Records
- Lot SQ FT
- 2,734.0
- Lot Acres
- 0.06 Acres
- Kitchen
- Gas Range, Hood Over Range, Built-In Oven, Refrigerator, Dishwasher, Microwave, Garbage Disposal, Pantry, Remodeled
- Cooling
- Central Heating
- Dining Room
- Lvng/Dng Rm Combo
- Disclosures
- Disclosure Pkg Avail
- Exterior Details
- Stucco
- Flooring
- Partial Carpet, Hardwood, Tile
- Foundation
- Concrete Perimeter
- Fire Place
- 1, Gas Starter, Living Room
- Heating
- Central Heating
- Laundry
- Washer/Dryer, In Laundry Room
- Upper Level
- 3 Bedrooms, 2 Baths, 1 Master Suite
- Main Level
- .5 Bath/Powder, Living Room, Dining Room, Kitchen
- Possession
- Close of Escrow
- Special Listing Conditions
- None
- * Fee
- $149
- Name
- Cypress Walk
- *Fee includes
- Grounds Maintenance and Management
MLS and other Information regarding properties for sale as shown in Theo have been obtained from various sources such as sellers, public records, agents and other third parties. This information may relate to the condition of the property, permitted or unpermitted uses, zoning, square footage, lot size/acreage or other matters affecting value or desirability. Unless otherwise indicated in writing, neither brokers, agents nor Theo have verified, or will verify, such information. If any such information is important to buyer in determining whether to buy, the price to pay or intended use of the property, buyer is urged to conduct their own investigation with qualified professionals, satisfy themselves with respect to that information, and to rely solely on the results of that investigation.
School data provided by GreatSchools. School service boundaries are intended to be used as reference only. To verify enrollment eligibility for a property, contact the school directly.
