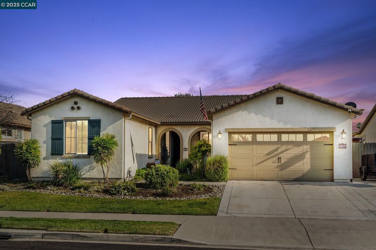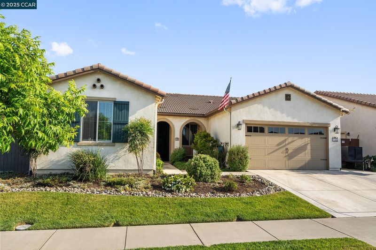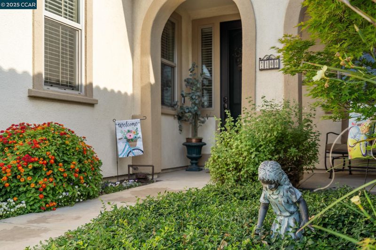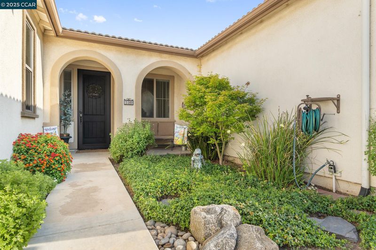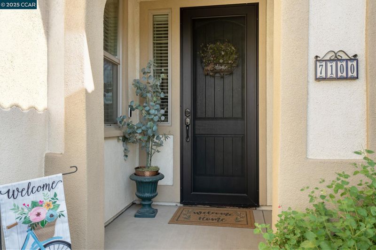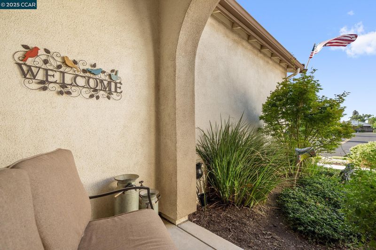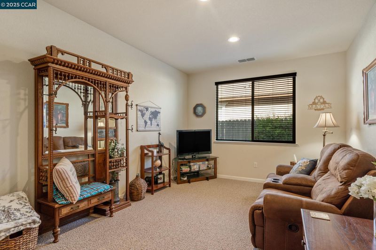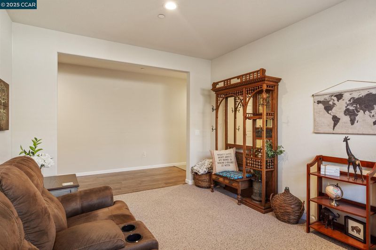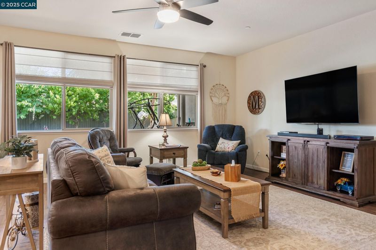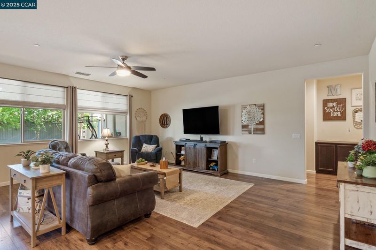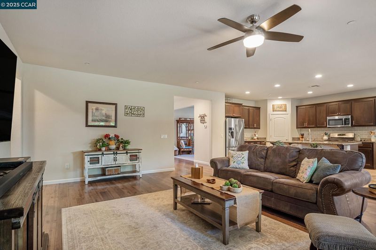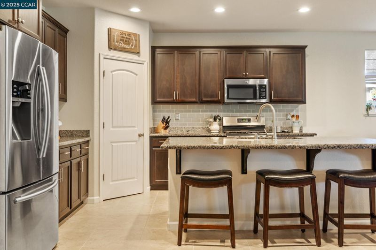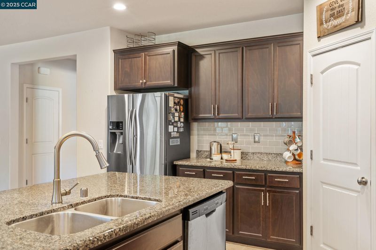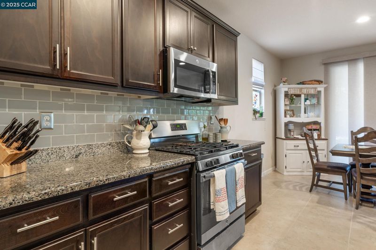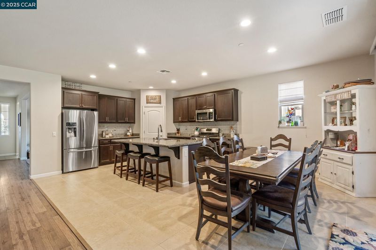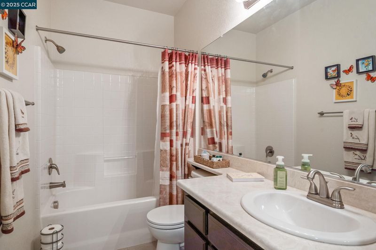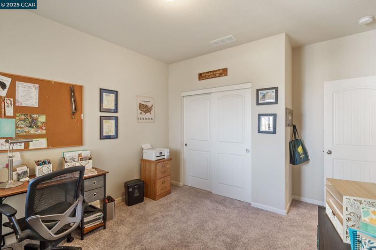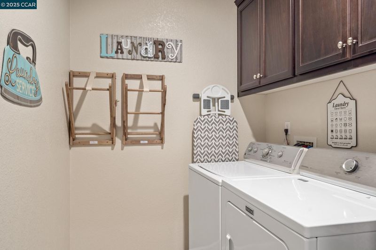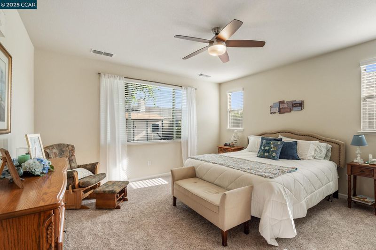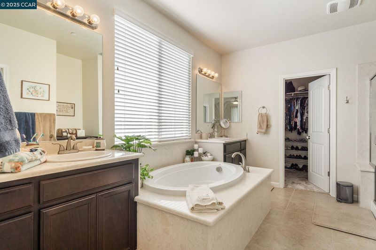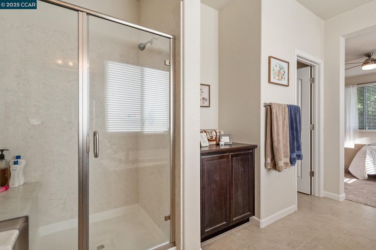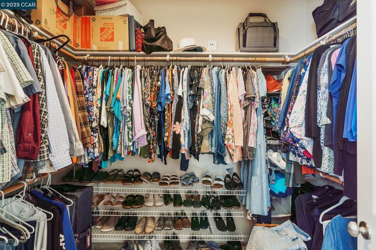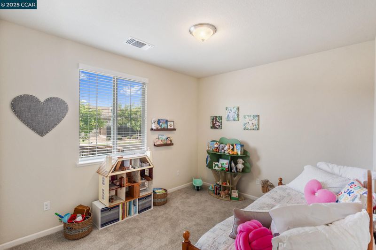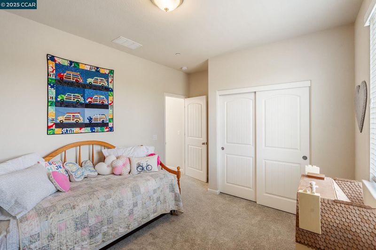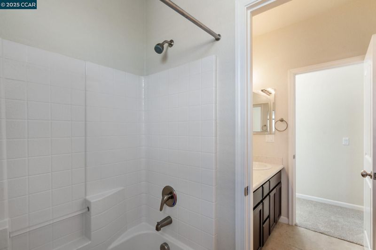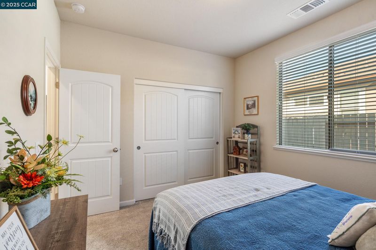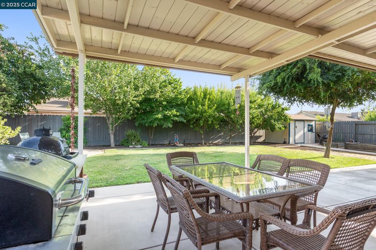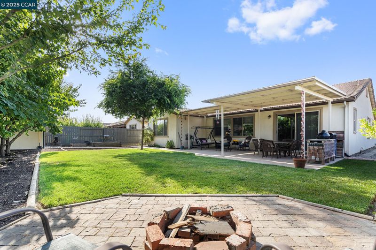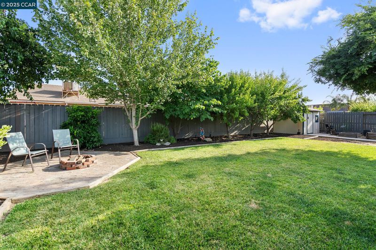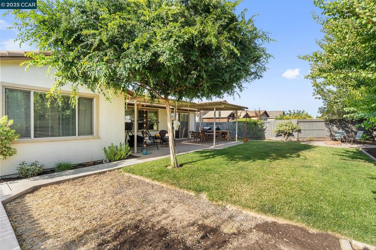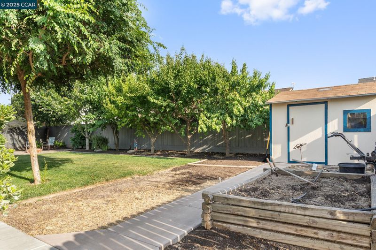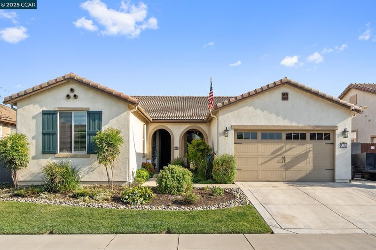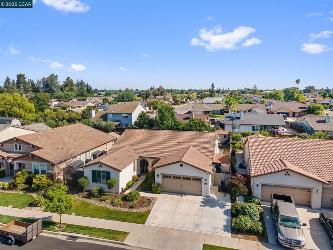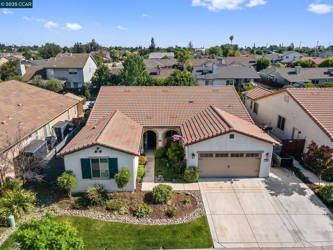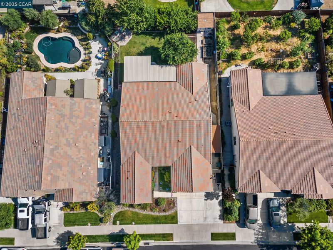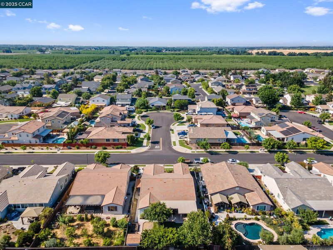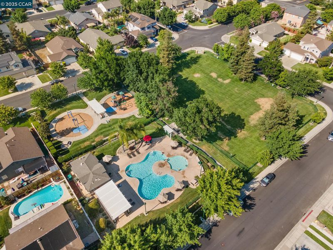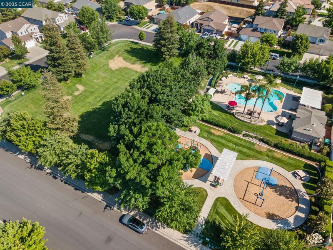
$645,000
2,415
SQ FT
$267
SQ/FT
7100 Metcalf Way
@ 7th - Other, Hughson
- 4 Bed
- 3 Bath
- 3 Park
- 2,415 sqft
- Hughson
-

Welcome to your dream home located in the charming neighborhood of Feathers Glen! This delightful single-level residence offers a spacious open floor plan, encompassing 2,415 square feet of living space on a generous 8,450 square foot lot. With 4 bedrooms and 3 bathrooms, this home provides ample space for both relaxation and entertainment. Step inside to find brand new carpet, complemented by elegant tile and modern vinyl plank flooring throughout, creating a warm and inviting atmosphere. The heart of the home is undoubtedly the kitchen, featuring an abundance of cabinet space, stunning granite countertops, and a convenient pantry. The bonus room offers additional space that can be tailored to your lifestyle needs. Outside, the backyard is an entertainer's paradise, complete with a covered patio plumbed for water, gas, and electricity—perfect for outdoor gatherings, also a full bbq setup. Mature trees provide shade and serenity, while a handy shed adds extra storage space. This home effortlessly combines functionality with style, making it a perfect retreat in a desirable location. Don't miss the opportunity to make it yours!
- Current Status
- Active - Coming Soon
- Original Price
- $645,000
- List Price
- $645,000
- On Market Date
- Jun 4, 2025
- Property Type
- Detached
- D/N/S
- Other
- Zip Code
- 95326
- MLS ID
- 41100083
- APN
- 018090033000
- Year Built
- 2016
- Stories in Building
- 1
- Possession
- Close Of Escrow, Negotiable
- Data Source
- MAXEBRDI
- Origin MLS System
- CONTRA COSTA
Dickens (Billy Joe) High (Continuation) School
Public 9-12 Continuation
Students: 30 Distance: 0.3mi
Emilie J. Ross Middle School
Public 6-8 Middle
Students: 487 Distance: 0.4mi
Hughson Christian School
Private PK-8 Elementary, Religious, Coed
Students: 63 Distance: 0.5mi
Fox Road Elementary School
Public 4-5 Elementary
Students: 258 Distance: 0.5mi
Hughson Elementary School
Public K-3 Elementary
Students: 556 Distance: 0.8mi
Hughson High School
Public 9-12 Secondary
Students: 714 Distance: 0.8mi
- Bed
- 4
- Bath
- 3
- Parking
- 3
- Attached, Int Access From Garage, Tandem
- SQ FT
- 2,415
- SQ FT Source
- Public Records
- Lot SQ FT
- 8,450.0
- Lot Acres
- 0.19 Acres
- Pool Info
- None
- Kitchen
- Dishwasher, Gas Range, Microwave, Free-Standing Range, Tankless Water Heater, Breakfast Bar, Stone Counters, Eat-in Kitchwen, Gas Range/Cooktop, Kitchen Island, Range/Oven Free Standing
- Cooling
- Ceiling Fan(s), Central Air
- Disclosures
- Other - Call/See Agent
- Entry Level
- Exterior Details
- Back Yard, Front Yard, Garden/Play, Sprinklers Automatic
- Flooring
- Tile, Vinyl, Carpet
- Foundation
- Fire Place
- None
- Heating
- Forced Air
- Laundry
- Hookups Only, Laundry Room
- Main Level
- 4 Bedrooms, 3 Baths, Primary Bedrm Suite - 1, Laundry Facility, No Steps to Entry, Main Entry
- Possession
- Close Of Escrow, Negotiable
- Architectural Style
- Contemporary
- Non-Master Bathroom Includes
- Shower Over Tub, Solid Surface
- Construction Status
- Existing
- Additional Miscellaneous Features
- Back Yard, Front Yard, Garden/Play, Sprinklers Automatic
- Location
- Level, Back Yard, Front Yard, Landscaped
- Roof
- Tile
- Fee
- Unavailable
MLS and other Information regarding properties for sale as shown in Theo have been obtained from various sources such as sellers, public records, agents and other third parties. This information may relate to the condition of the property, permitted or unpermitted uses, zoning, square footage, lot size/acreage or other matters affecting value or desirability. Unless otherwise indicated in writing, neither brokers, agents nor Theo have verified, or will verify, such information. If any such information is important to buyer in determining whether to buy, the price to pay or intended use of the property, buyer is urged to conduct their own investigation with qualified professionals, satisfy themselves with respect to that information, and to rely solely on the results of that investigation.
School data provided by GreatSchools. School service boundaries are intended to be used as reference only. To verify enrollment eligibility for a property, contact the school directly.
