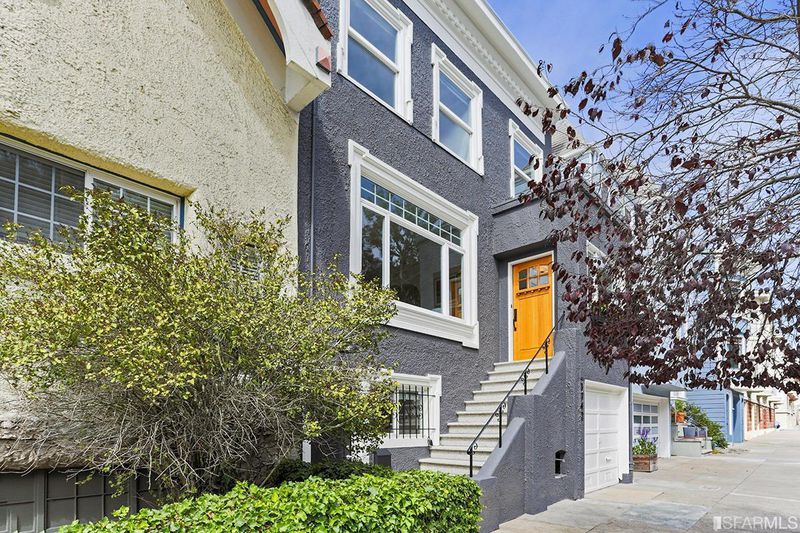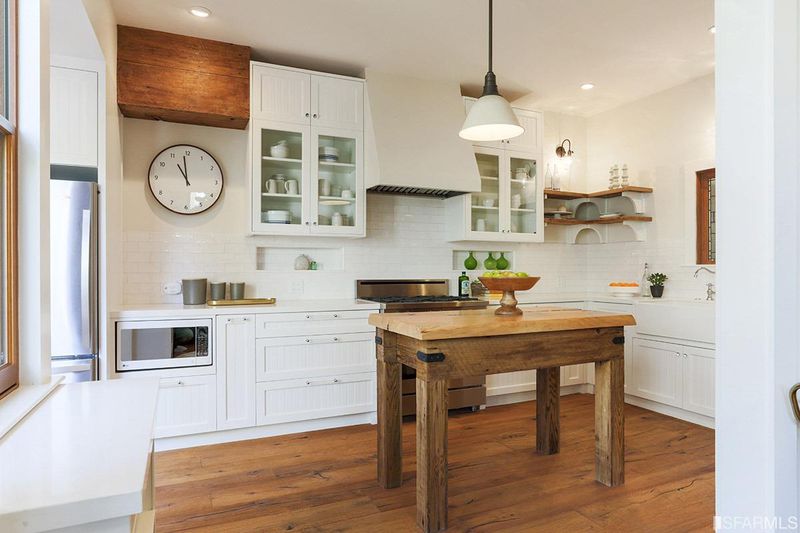 Sold 6.3% Over Asking
Sold 6.3% Over Asking
$2,100,000
2,250
SQ FT
$933
SQ/FT
3342 Fulton St
@ 10th Avenue - 1 - Inner Richmond, San Francisco
- 3 Bed
- 3.5 Bath
- 0 Park
- 2,250 sqft
- San Francisco
-

Situated steps from the de Young & CA Academy of Sciences at the northern entrance to Golden Gate Park, this elegant Edwardian checks every box! Intuitive floor plan houses living, dining, kitchen, sun & mud rooms, powder room & laundry on main level with 3 generous-sized bedrooms upstairs. Remodeled chic farmhouse kitchen with Blue Star hooded range flows into light-filled breakfast nook, outside deck area, or formal dining room with classic period details meticulously maintained. Ensuite master has walk-in closet, radiant floor heating, tub with jets, & newly installed tankless water heater dedicated to master bathroom. Oversized dual-paned windows up & down the front & back facades allow light to pour in creating a quiet calm. Deck & mature, landscaped backyard are perfect for entertaining. Separate entrance to 550+ sq ft of finished bonus space with closet, full bath, & second set of washer/dryer. One-car garage with interior connection to main level. This one was worth the wait!
- Days on Market
- 13 days
- Current Status
- Sold
- Sold Price
- $2,100,000
- Over List Price
- 6.3%
- Original Price
- $1,975,000
- List Price
- $1,975,000
- On Market Date
- Aug 22, 2019
- Contract Date
- Sep 4, 2019
- Close Date
- Sep 18, 2019
- Property Type
- Single-Family Homes
- District
- 1 - Inner Richmond
- Zip Code
- 94118
- MLS ID
- 488715
- APN
- 1652-013
- Year Built
- 1914
- Stories in Building
- Unavailable
- Possession
- Close of Escrow
- COE
- Sep 18, 2019
- Data Source
- SFAR
- Origin MLS System
Challenge To Learning
Private 7-12 Special Education Program, Combined Elementary And Secondary, Nonprofit
Students: NA Distance: 0.2mi
Mccoppin (Frank) Elementary School
Public K-5 Elementary
Students: 220 Distance: 0.3mi
Lisa Kampner Hebrew Academy
Private K-12 Combined Elementary And Secondary, Religious, Coed
Students: 37 Distance: 0.3mi
Zion Lutheran School
Private K-8 Elementary, Religious, Coed
Students: 151 Distance: 0.4mi
Argonne Elementary School
Public K-5 Elementary, Yr Round
Students: 433 Distance: 0.5mi
Star Of The Sea School
Private K-8 Elementary, Religious, Coed
Students: 262 Distance: 0.6mi
- Bed
- 3
- Bath
- 3.5
- Tile, Shower Over Tub, Tub with Jets, Tub in Master Bdrm, Radiant Heat
- Parking
- 0
- SQ FT
- 2,250
- SQ FT Source
- Per Tax Records
- Lot SQ FT
- 1,750.0
- Lot Acres
- 0.04 Acres
- Kitchen
- Hood Over Range, Refrigerator, Freezer, Dishwasher, Microwave, Garbage Disposal, Island, Breakfast Room
- Cooling
- Central Heating, Radiant, Wall Furnaces
- Dining Room
- Formal
- Disclosures
- Disclosure Pkg Avail
- Exterior Details
- Stucco
- Flooring
- Hardwood
- Foundation
- Concrete Perimeter
- Fire Place
- 1, Wood Burning
- Heating
- Central Heating, Radiant, Wall Furnaces
- Upper Level
- 3 Bedrooms, 1 Master Suite
- Main Level
- .5 Bath/Powder, Living Room, Dining Room, Kitchen
- Views
- Park
- Possession
- Close of Escrow
- Architectural Style
- Edwardian
- Special Listing Conditions
- None
- Fee
- $0
MLS and other Information regarding properties for sale as shown in Theo have been obtained from various sources such as sellers, public records, agents and other third parties. This information may relate to the condition of the property, permitted or unpermitted uses, zoning, square footage, lot size/acreage or other matters affecting value or desirability. Unless otherwise indicated in writing, neither brokers, agents nor Theo have verified, or will verify, such information. If any such information is important to buyer in determining whether to buy, the price to pay or intended use of the property, buyer is urged to conduct their own investigation with qualified professionals, satisfy themselves with respect to that information, and to rely solely on the results of that investigation.
School data provided by GreatSchools. School service boundaries are intended to be used as reference only. To verify enrollment eligibility for a property, contact the school directly.





























