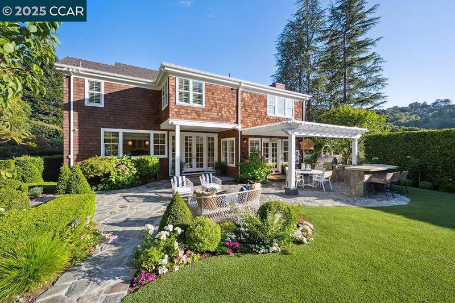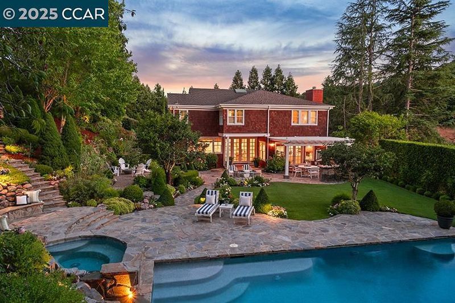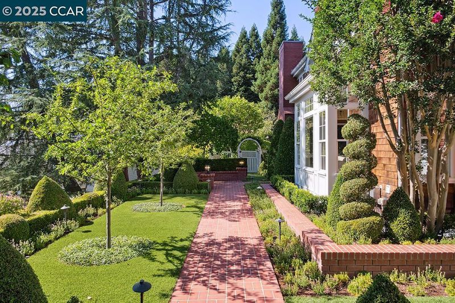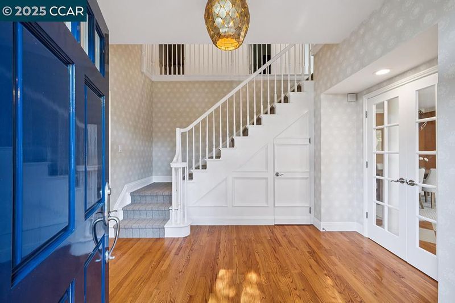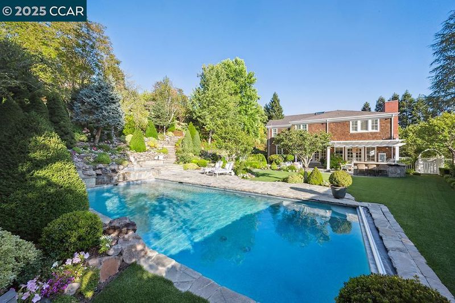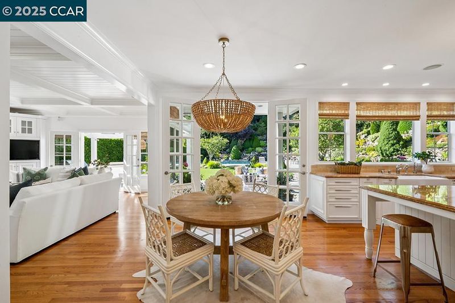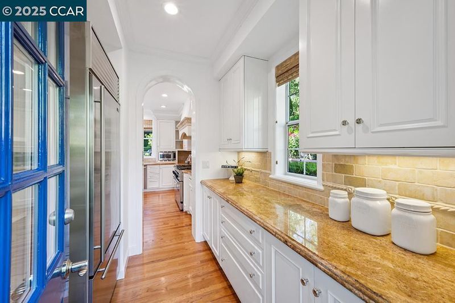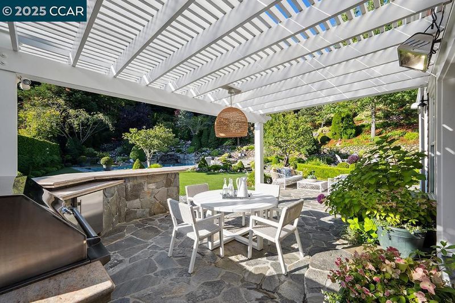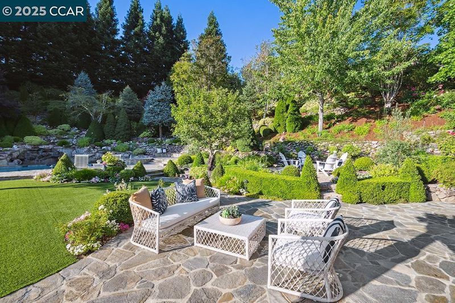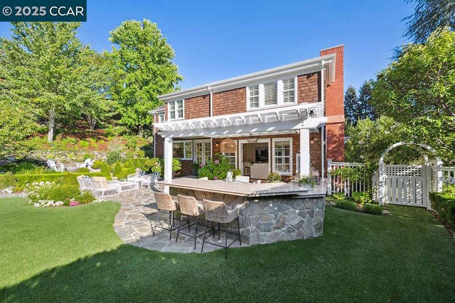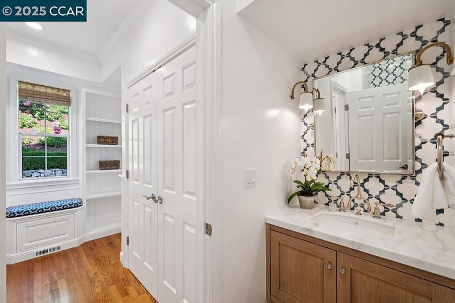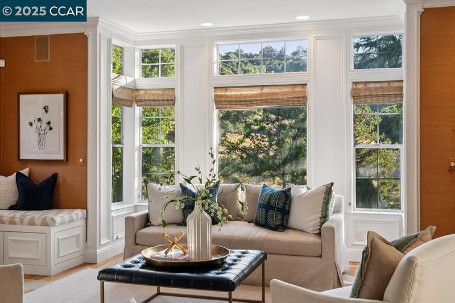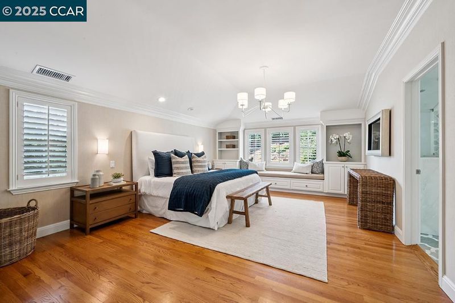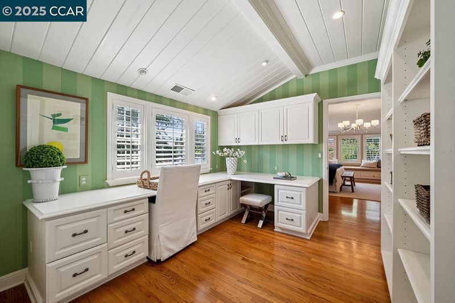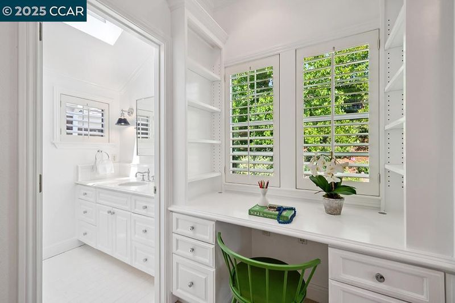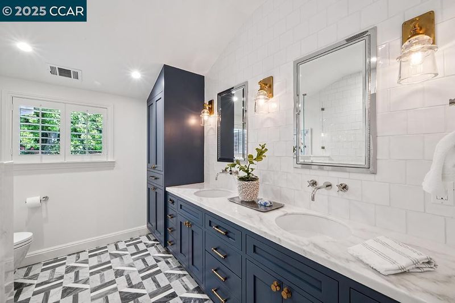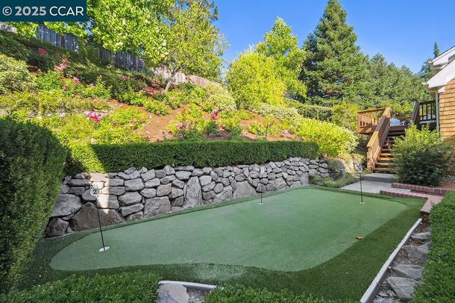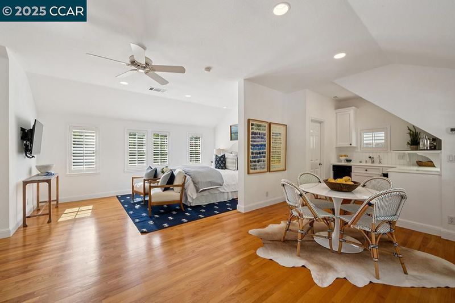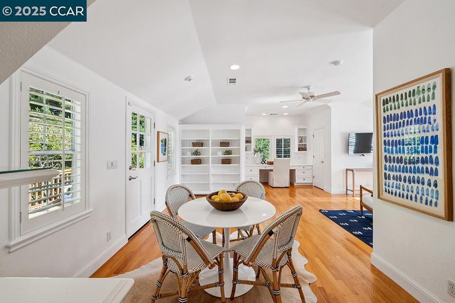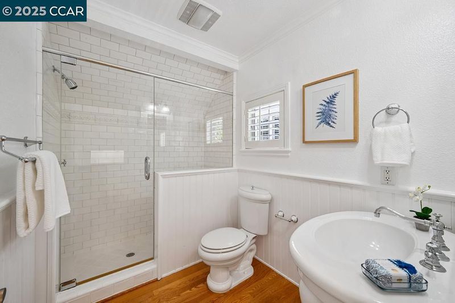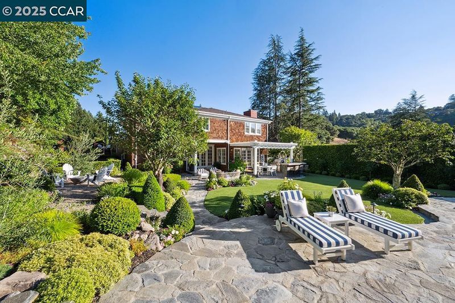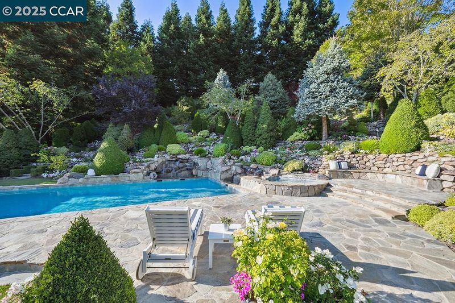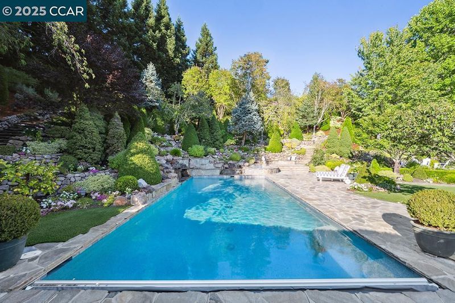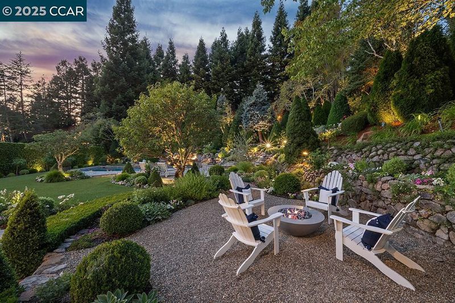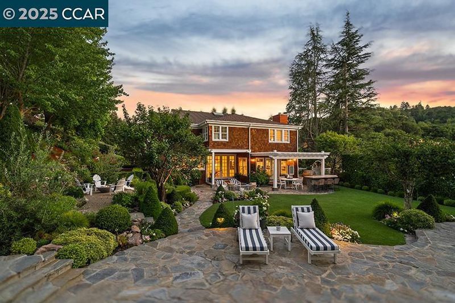
$4,185,000
4,657
SQ FT
$899
SQ/FT
231 Sundown Ter
@ Happy Valley Rd - Orinda Downs, Orinda
- 6 Bed
- 5 (4/2) Bath
- 3 Park
- 4,657 sqft
- Orinda
-

Perfectly positioned at the end of a quiet street, this Hamptons-inspired home delivers exceptional living on .75± acres in coveted Orinda Downs. The beautifully appointed 4,032± sq. ft. main house plus 625± sq. ft. guest house showcases impeccable craftsmanship with custom millwork and classic shingle exterior. Six bedrooms and six bathrooms provide generous space across thoughtfully designed rooms. The formal living and dining rooms flow seamlessly to the chef's kitchen and family room, while French doors throughout create that essential indoor-outdoor California lifestyle. The spacious primary suite features built-in storage, a beautifully updated bath, and an enviable walk-in closet. The flexible floor plan includes four additional bedrooms, a second family room, home office, plus a separate 1-bedroom, 1-bathroom guest house ideal for guests or extended family. The backyard is an entertainer's dream. Custom bluestone hardscape surrounds the newly updated rectangular pool (2025) and separate spa. The built-in outdoor kitchen sits beneath a striking arbor, there's an actual putting green, and the dining areas capture Lamorinda's perfect climate. This is where summer pool parties happen naturally, where dinner stretches into evening, where gardens bloom with picturesque views.
- Current Status
- Active - Coming Soon
- Original Price
- $4,185,000
- List Price
- $4,185,000
- On Market Date
- Aug 29, 2025
- Property Type
- Detached
- D/N/S
- Orinda Downs
- Zip Code
- 94563
- MLS ID
- 41109750
- APN
- 2663530018
- Year Built
- 1989
- Stories in Building
- 2
- Possession
- Close Of Escrow
- Data Source
- MAXEBRDI
- Origin MLS System
- CONTRA COSTA
Happy Valley Elementary School
Public K-5 Elementary
Students: 556 Distance: 1.2mi
Bentley Upper
Private 9-12 Nonprofit
Students: 323 Distance: 1.4mi
Sleepy Hollow Elementary School
Public K-5 Elementary
Students: 339 Distance: 2.0mi
Contra Costa Jewish Day School
Private K-8 Elementary, Religious, Coed
Students: 148 Distance: 2.0mi
Contra Costa Jewish Day School
Private K-8 Religious, Nonprofit
Students: 161 Distance: 2.0mi
Orinda Academy
Private 7-12 Secondary, Coed
Students: 90 Distance: 2.1mi
- Bed
- 6
- Bath
- 5 (4/2)
- Parking
- 3
- Detached
- SQ FT
- 4,657
- SQ FT Source
- Appraisal
- Lot SQ FT
- 33,150.0
- Lot Acres
- 0.76 Acres
- Pool Info
- Pool Cover, Pool/Spa Combo
- Kitchen
- Dishwasher, Gas Range, Plumbed For Ice Maker, Microwave, Range, Refrigerator, Dryer, Washer, Breakfast Bar, Breakfast Nook, Counter - Solid Surface, Eat-in Kitchen, Gas Range/Cooktop, Ice Maker Hookup, Kitchen Island, Pantry, Range/Oven Built-in, Updated Kitchen, Other
- Cooling
- Central Air
- Disclosures
- Other - Call/See Agent
- Entry Level
- Exterior Details
- Back Yard, Front Yard, Garden/Play, Terraced Up, Landscape Back, Landscape Front
- Flooring
- Hardwood, Tile, Carpet
- Foundation
- Fire Place
- Family Room, Living Room
- Heating
- Zoned
- Laundry
- Dryer, Laundry Room, Washer, Cabinets, Sink
- Upper Level
- 5 Bedrooms, 3 Baths, Primary Bedrm Suite - 1, Laundry Facility
- Main Level
- 0.5 Bath, Other, Main Entry
- Views
- Hills, Trees/Woods
- Possession
- Close Of Escrow
- Architectural Style
- Cape Cod, Traditional
- Non-Master Bathroom Includes
- Shower Over Tub, Solid Surface, Stall Shower, Updated Baths, Double Vanity, Window
- Construction Status
- Existing
- Additional Miscellaneous Features
- Back Yard, Front Yard, Garden/Play, Terraced Up, Landscape Back, Landscape Front
- Location
- Level, Premium Lot, Sloped Up, Landscaped
- Roof
- Composition Shingles
- Water and Sewer
- Public
- Fee
- $400
MLS and other Information regarding properties for sale as shown in Theo have been obtained from various sources such as sellers, public records, agents and other third parties. This information may relate to the condition of the property, permitted or unpermitted uses, zoning, square footage, lot size/acreage or other matters affecting value or desirability. Unless otherwise indicated in writing, neither brokers, agents nor Theo have verified, or will verify, such information. If any such information is important to buyer in determining whether to buy, the price to pay or intended use of the property, buyer is urged to conduct their own investigation with qualified professionals, satisfy themselves with respect to that information, and to rely solely on the results of that investigation.
School data provided by GreatSchools. School service boundaries are intended to be used as reference only. To verify enrollment eligibility for a property, contact the school directly.
