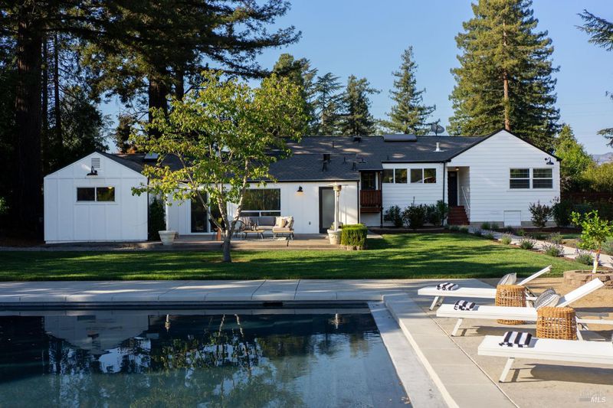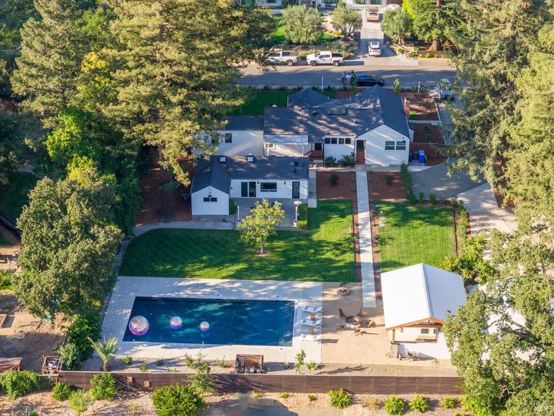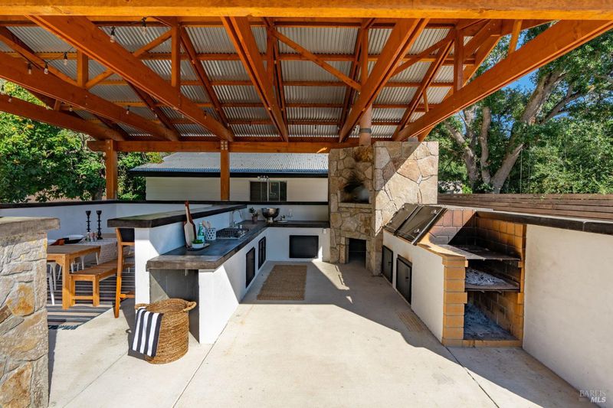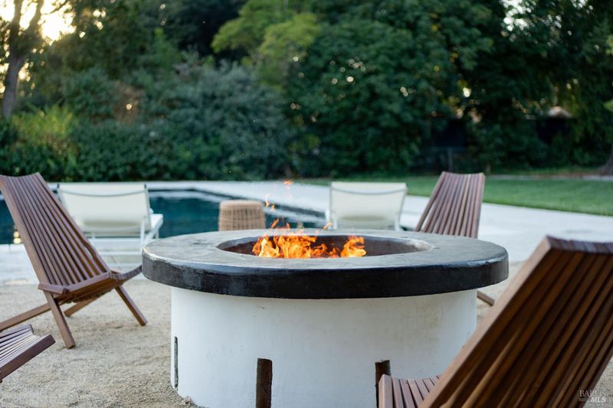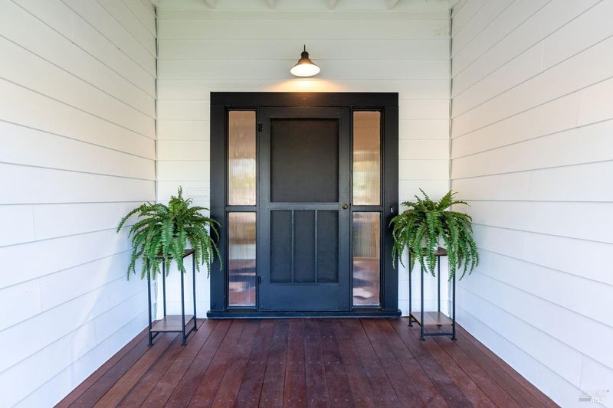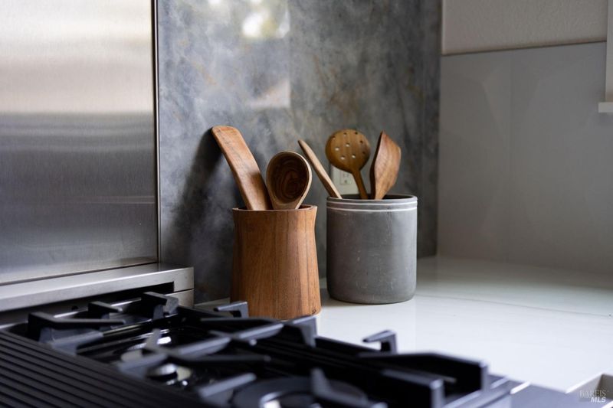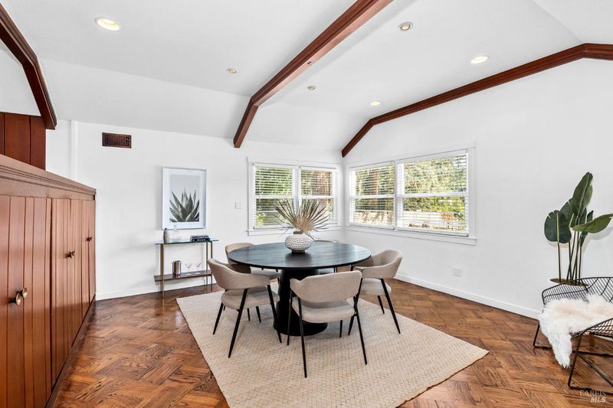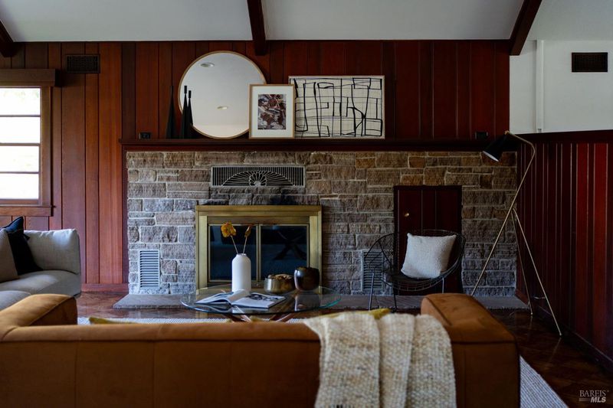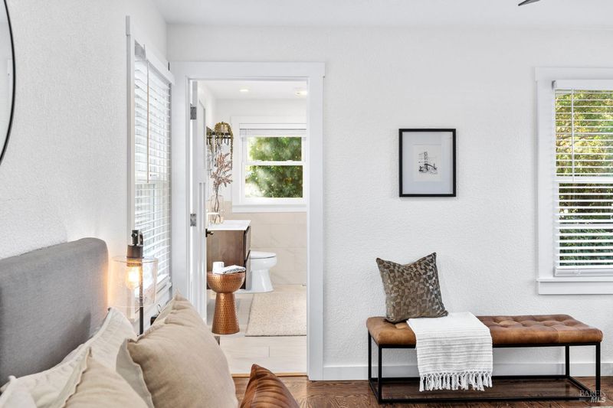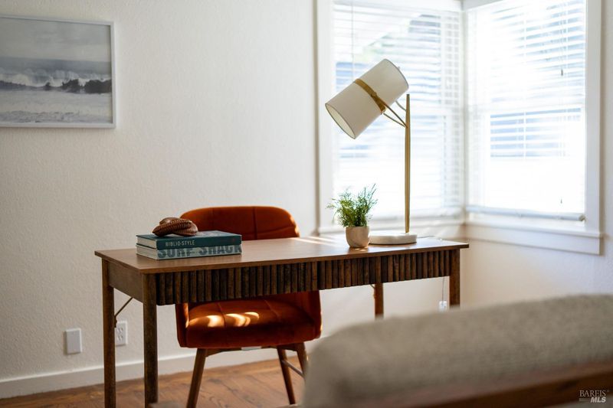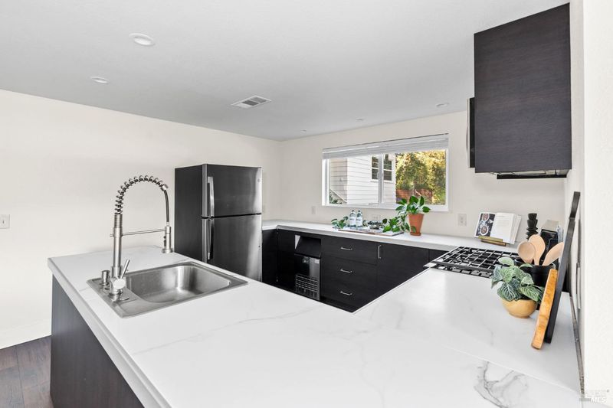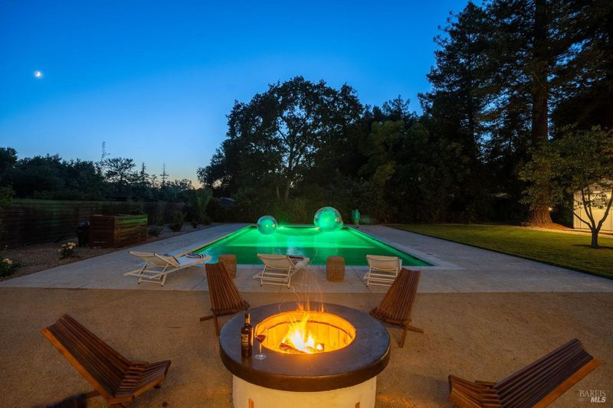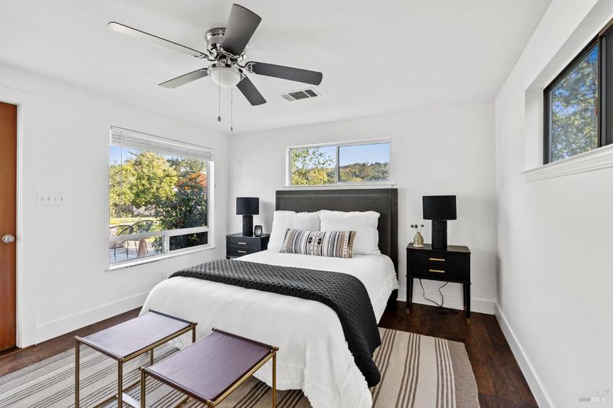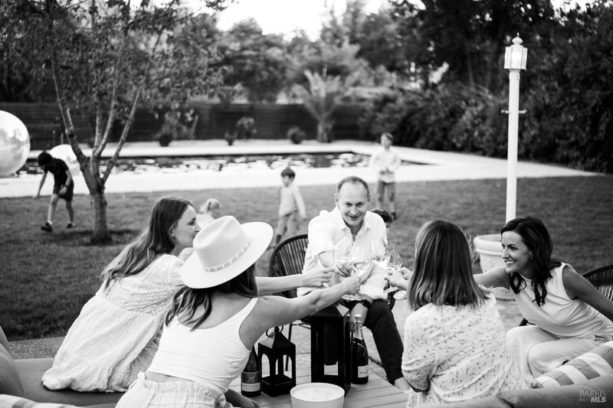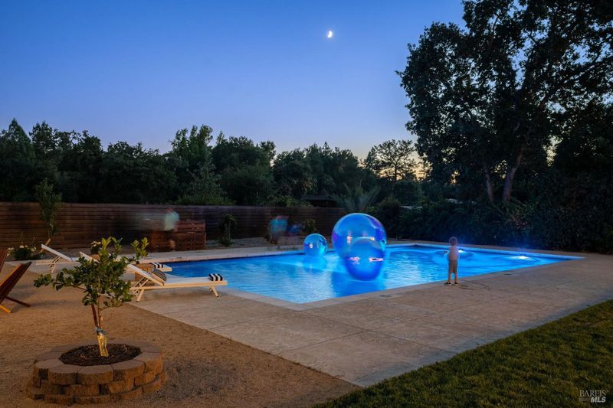 Sold 8.8% Under Asking
Sold 8.8% Under Asking
$2,463,000
3,221
SQ FT
$765
SQ/FT
1043 Rose Drive
@ Silverado Trail - Napa
- 4 Bed
- 4 Bath
- 10 Park
- 3,221 sqft
- Napa
-

In the enigmatic heart of Napa Valley, an extraordinary lifestyle property beckons, a seductive fusion of St. Tropez charm and Palm Springs allure. Beyond secretive gates, the backyard unveils an opulent oasis. An oversized pool- with radiant heat concrete deck- dares you to plunge into its dark depths, while an outdoor kitchen and a provocative pizza oven set the stage for epicurean adventures. Al fresco dining beneath the star-studded Napa sky becomes a clandestine affair, with a sprawling lawn offering a private rendezvous with serenity. The main house, a vintage mid-century charmer, boasts a dark elegance that harmonizes seamlessly with modern amenities. Remodeled kitchen and bathroom facilities stand as monuments to style and convenience. A meticulously remodeled guest cottage emerges as a hidden treasure within this vast estate. Nestled in a highly coveted neighborhood, this property enjoys an enviable locale. Elite schools, prestigious vineyards, and acclaimed restaurants are mere moments away, making it a prime residence in the valley. Here, moments transcend into memories, and the ordinary evolves into the extraordinary with an air of enigmatic sophistication. If you seek an exquisite residence where vintage allure meets contemporary comfort, your dream property awaits.
- Days on Market
- 91 days
- Current Status
- Sold
- Sold Price
- $2,463,000
- Under List Price
- 8.8%
- Original Price
- $2,900,000
- List Price
- $2,700,000
- On Market Date
- Feb 12, 2024
- Contingent Date
- May 3, 2024
- Contract Date
- May 13, 2024
- Close Date
- May 20, 2024
- Property Type
- Single Family Residence
- Area
- Napa
- Zip Code
- 94558
- MLS ID
- 324005831
- APN
- 049-170-007-000
- Year Built
- 1945
- Stories in Building
- Unavailable
- Possession
- Close Of Escrow
- COE
- May 20, 2024
- Data Source
- BAREIS
- Origin MLS System
Vichy Elementary School
Public K-5 Elementary
Students: 361 Distance: 1.1mi
Mcpherson Elementary School
Public K-5 Elementary
Students: 428 Distance: 1.3mi
Alta Heights Elementary School
Public K-5 Elementary
Students: 295 Distance: 1.6mi
Harvest Christian Academy
Private 1-12
Students: 91 Distance: 1.6mi
Faith Learning Center
Private K-12 Combined Elementary And Secondary, Religious, Nonprofit
Students: NA Distance: 1.6mi
New Technology High School
Public 9-12 Alternative, Coed
Students: 417 Distance: 1.7mi
- Bed
- 4
- Bath
- 4
- Double Sinks, Radiant Heat, Tile, Tub w/Shower Over, Walk-In Closet, Window
- Parking
- 10
- Detached, Garage Facing Front
- SQ FT
- 3,221
- SQ FT Source
- Owner
- Lot SQ FT
- 34,107.0
- Lot Acres
- 0.783 Acres
- Pool Info
- Built-In, Pool Sweep, Solar Heat
- Kitchen
- Island, Quartz Counter, Wood Counter
- Cooling
- Central
- Dining Room
- Formal Room
- Exterior Details
- BBQ Built-In, Fire Pit, Kitchen
- Living Room
- Open Beam Ceiling
- Flooring
- Tile, Wood
- Foundation
- Raised
- Fire Place
- Living Room, Wood Burning
- Heating
- Central
- Laundry
- Laundry Closet, Washer/Dryer Stacked Included
- Main Level
- Bedroom(s), Dining Room, Family Room, Full Bath(s), Kitchen, Living Room, Primary Bedroom
- Views
- Hills
- Possession
- Close Of Escrow
- Basement
- Partial
- Architectural Style
- Farmhouse
- Fee
- $0
MLS and other Information regarding properties for sale as shown in Theo have been obtained from various sources such as sellers, public records, agents and other third parties. This information may relate to the condition of the property, permitted or unpermitted uses, zoning, square footage, lot size/acreage or other matters affecting value or desirability. Unless otherwise indicated in writing, neither brokers, agents nor Theo have verified, or will verify, such information. If any such information is important to buyer in determining whether to buy, the price to pay or intended use of the property, buyer is urged to conduct their own investigation with qualified professionals, satisfy themselves with respect to that information, and to rely solely on the results of that investigation.
School data provided by GreatSchools. School service boundaries are intended to be used as reference only. To verify enrollment eligibility for a property, contact the school directly.
