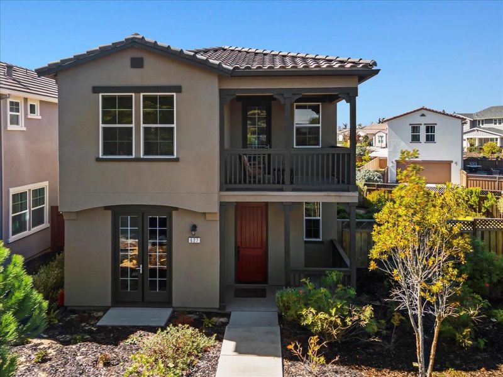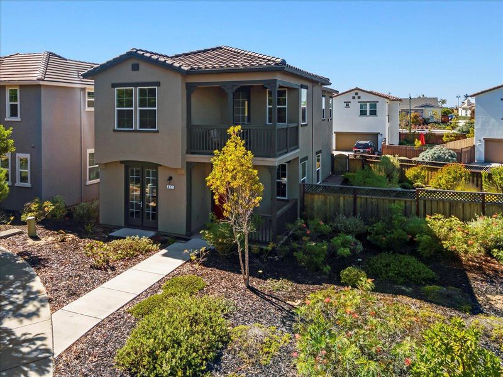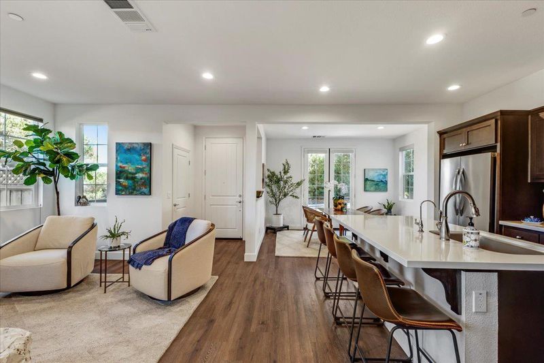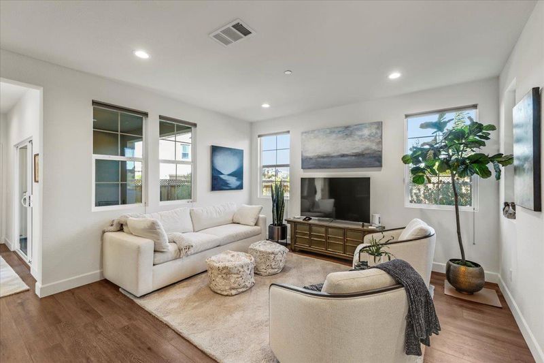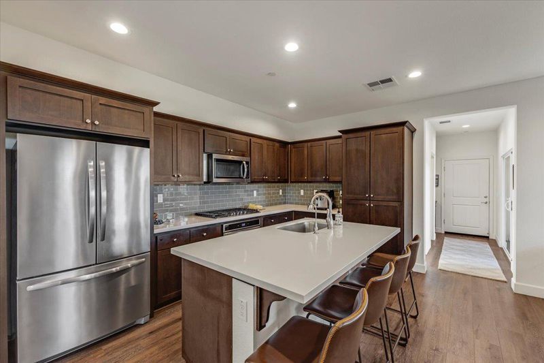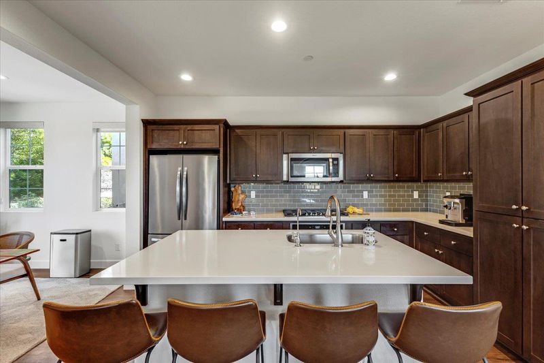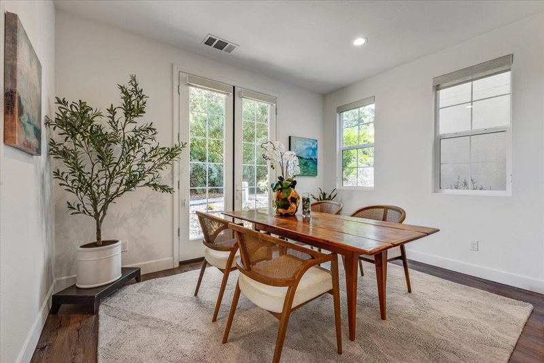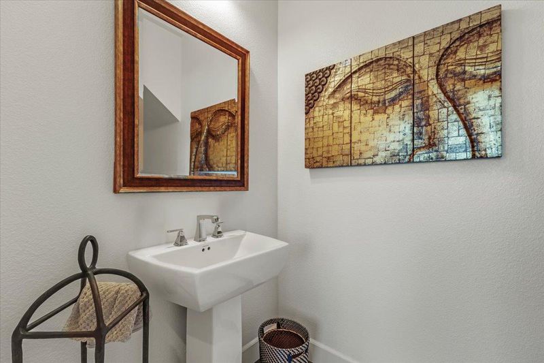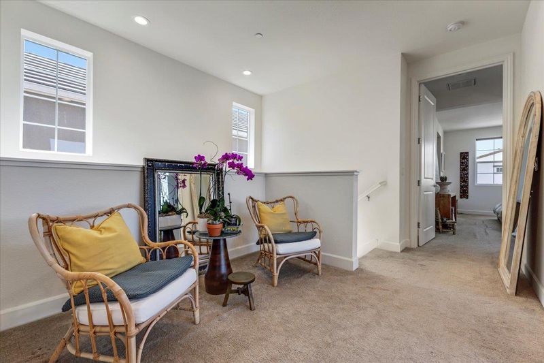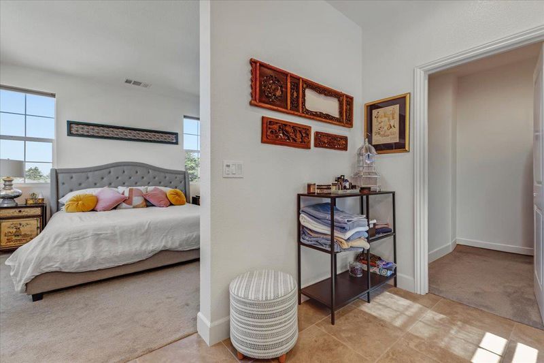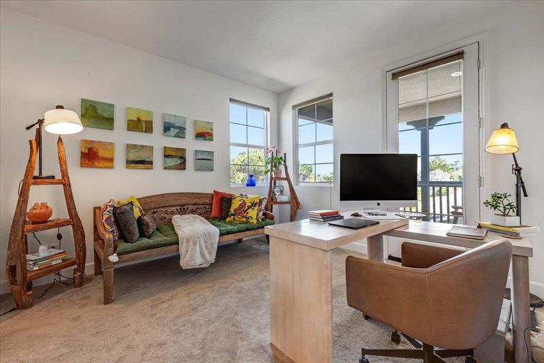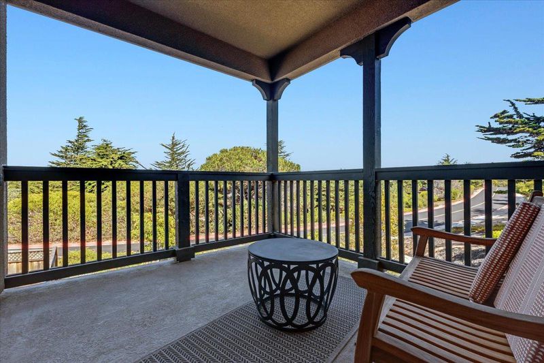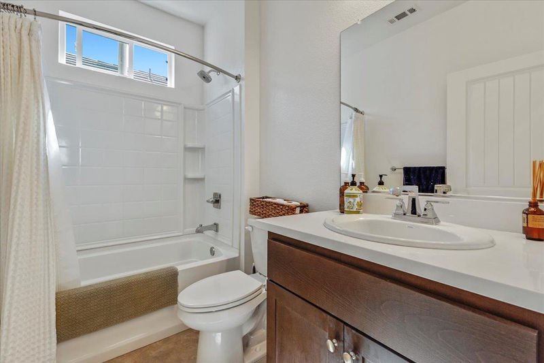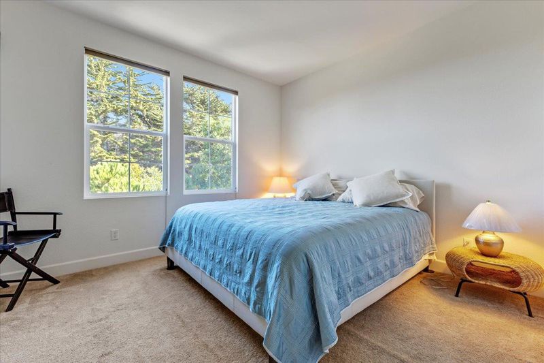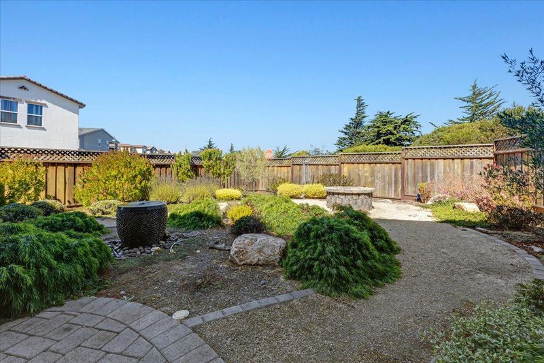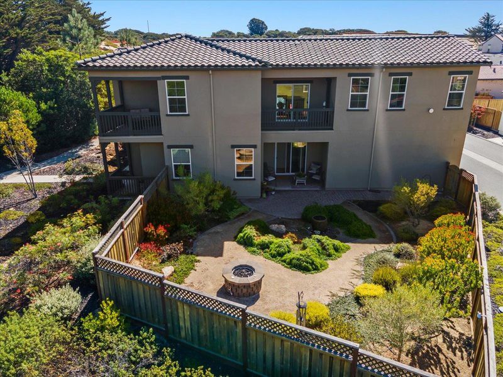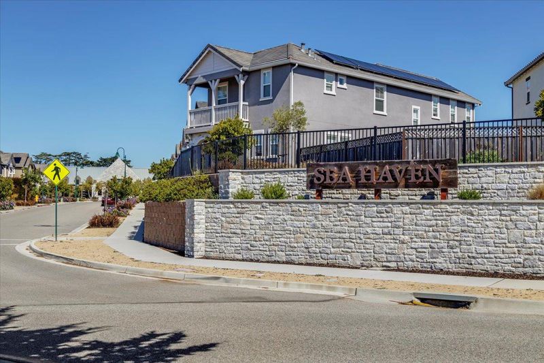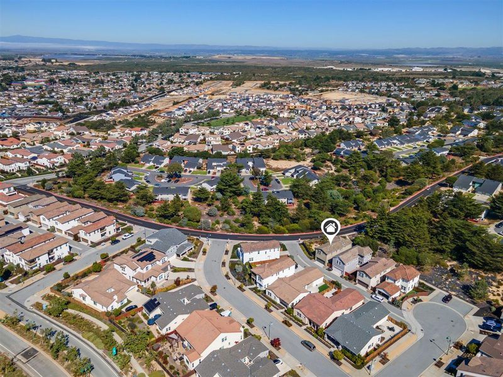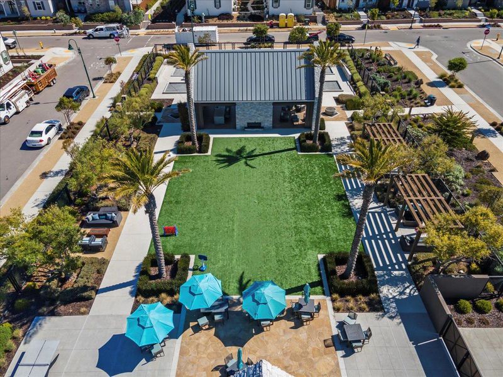
$1,065,000
1,902
SQ FT
$560
SQ/FT
627 Matterhorn Court
@ Brostrom - 93 - Marina Heights/ The Dunes/ East Garrison, Marina
- 4 Bed
- 3 (2/1) Bath
- 2 Park
- 1,902 sqft
- Marina
-

Welcome to SeaHaven living at its finest! Tucked away into a quiet corner of this prestigious Marina community, this beautifully maintained 4-bedroom, 2.5 bath home offers 1,902 sq. ft. of thoughtfully designed space. Situated on an oversized corner lot with tranquil zen-inspired landscaping, the home invites both relaxation & connection. The popular Larkspur floorplan features a well-defined yet open layout with luxury vinyl plank flooring throughout the main level, a spacious kitchen, designated dining area and inviting living room. The central kitchen features a natural palette of wood-toned cabinets, light quartz counters and marine-toned backsplash. The attached 2-car garage includes electrical pre-wire for easy EV charger install. Upstairs, you'll find 4 comfortable bedrooms, a loft landing & rare 2-balconies - perfect for morning coffee or evening sunsets. The primary suite feels like a retreat, complete with a walk-in closet, dual sinks & walk-in shower. Modern convenience continues with upstairs laundry & energy-efficient construction. SeaHaven is located 10 minutes from Monterey and about 15 minutes from Carmel with shopping just minutes away at the Dunes Shopping Center. Experience the ease and elegance of newer construction - this SeaHaven gem is not to be missed!
- Days on Market
- 0 days
- Current Status
- Active
- Original Price
- $1,065,000
- List Price
- $1,065,000
- On Market Date
- Oct 14, 2025
- Property Type
- Single Family Home
- Area
- 93 - Marina Heights/ The Dunes/ East Garrison
- Zip Code
- 93933
- MLS ID
- ML82024444
- APN
- 031-274-108-000
- Year Built
- 2018
- Stories in Building
- 2
- Possession
- Unavailable
- Data Source
- MLSL
- Origin MLS System
- MLSListings, Inc.
J. C. Crumpton Elementary School
Public K-5 Elementary, Yr Round
Students: 470 Distance: 0.8mi
Marina High School
Public 9-12 Secondary
Students: 584 Distance: 1.0mi
Marina Vista Elementary School
Public K-5 Elementary, Yr Round
Students: 448 Distance: 1.0mi
Learning For Life Charter School
Charter 7-12 Secondary
Students: 128 Distance: 1.2mi
Los Arboles Middle School
Public 6-8 Middle, Yr Round
Students: 568 Distance: 1.4mi
Ione Olson Elementary School
Public K-5 Elementary, Yr Round
Students: 360 Distance: 2.0mi
- Bed
- 4
- Bath
- 3 (2/1)
- Shower over Tub - 1, Double Sinks, Other, Half on Ground Floor, Primary - Stall Shower(s)
- Parking
- 2
- Attached Garage, Guest / Visitor Parking, Parking Restrictions
- SQ FT
- 1,902
- SQ FT Source
- Unavailable
- Lot SQ FT
- 4,425.0
- Lot Acres
- 0.101584 Acres
- Kitchen
- Cooktop - Gas, Countertop - Quartz, Dishwasher, Garbage Disposal, Ice Maker, Island, Island with Sink, Microwave, Oven - Electric, Refrigerator
- Cooling
- None
- Dining Room
- Breakfast Bar, Dining Area
- Disclosures
- NHDS Report
- Family Room
- Kitchen / Family Room Combo
- Flooring
- Carpet, Tile, Vinyl / Linoleum
- Foundation
- Reinforced Concrete
- Heating
- Central Forced Air
- Laundry
- In Utility Room, Upper Floor
- * Fee
- $150
- Name
- Riverside Mgmt. & Financial Services
- Phone
- 916.740.2462
- *Fee includes
- Other, Common Area Electricity, and Maintenance - Common Area
MLS and other Information regarding properties for sale as shown in Theo have been obtained from various sources such as sellers, public records, agents and other third parties. This information may relate to the condition of the property, permitted or unpermitted uses, zoning, square footage, lot size/acreage or other matters affecting value or desirability. Unless otherwise indicated in writing, neither brokers, agents nor Theo have verified, or will verify, such information. If any such information is important to buyer in determining whether to buy, the price to pay or intended use of the property, buyer is urged to conduct their own investigation with qualified professionals, satisfy themselves with respect to that information, and to rely solely on the results of that investigation.
School data provided by GreatSchools. School service boundaries are intended to be used as reference only. To verify enrollment eligibility for a property, contact the school directly.
