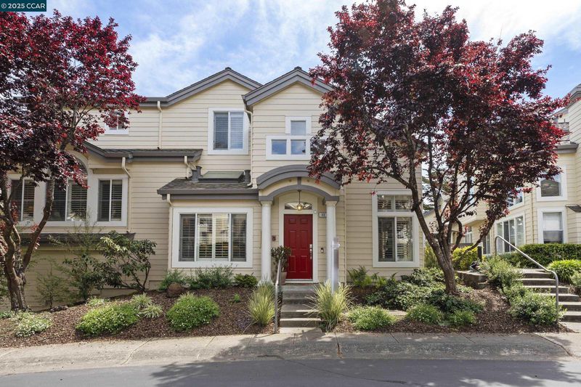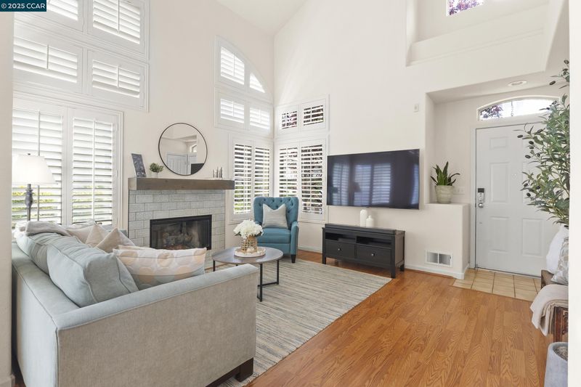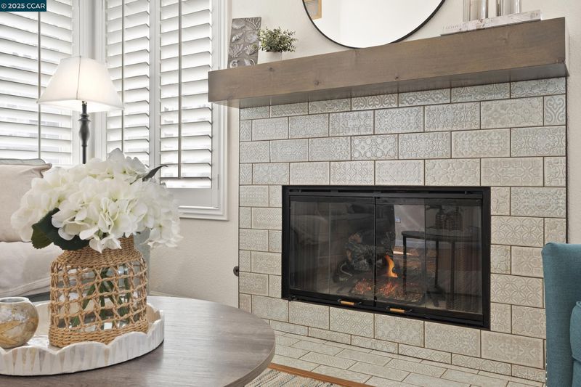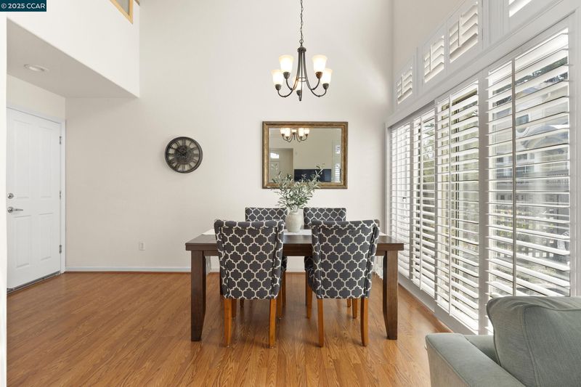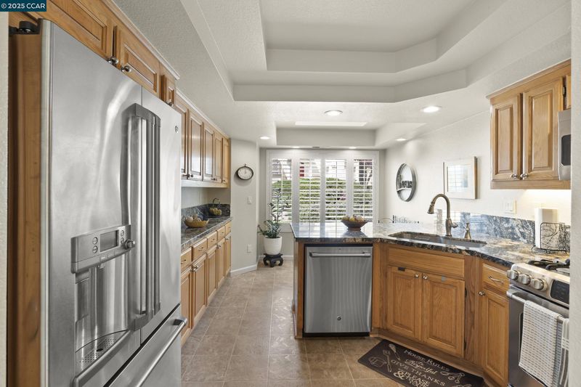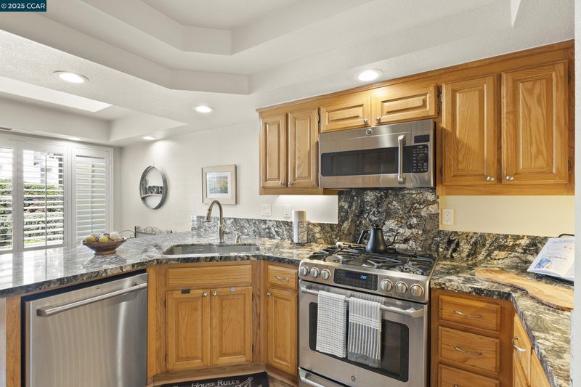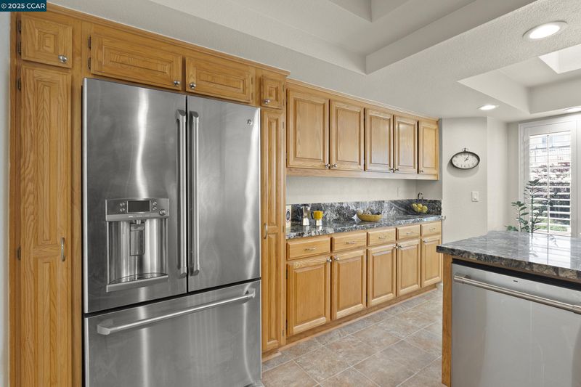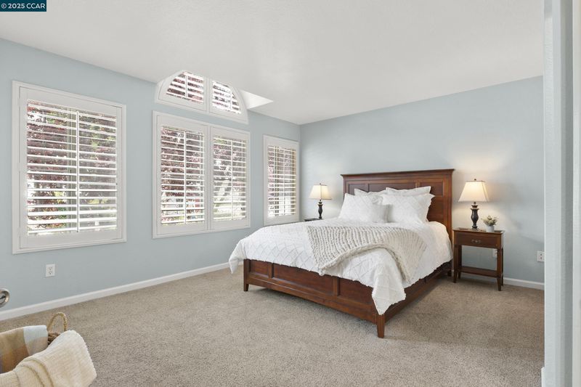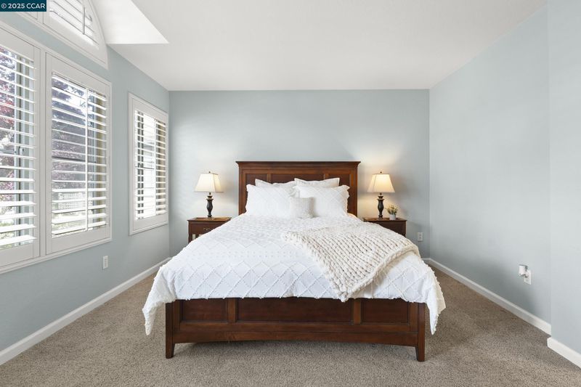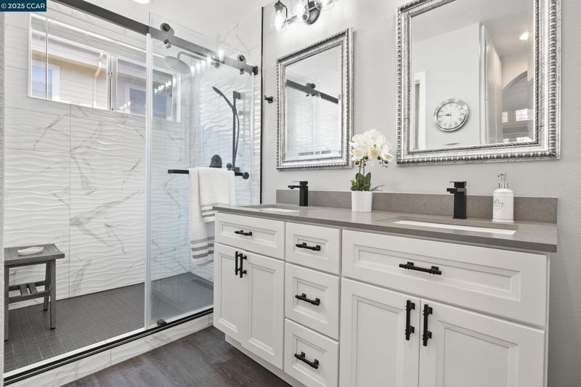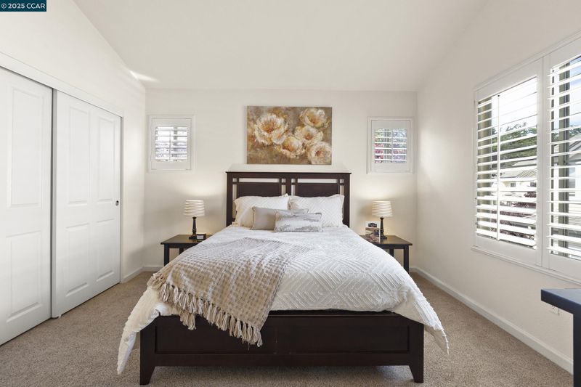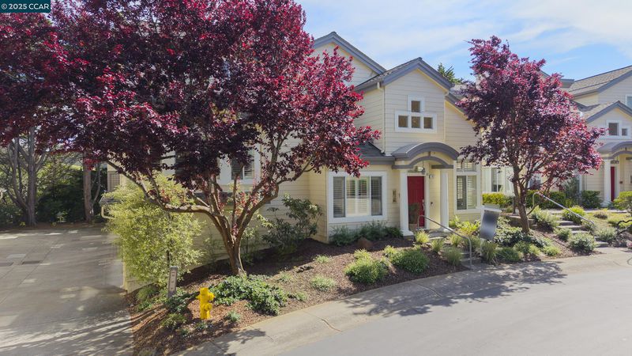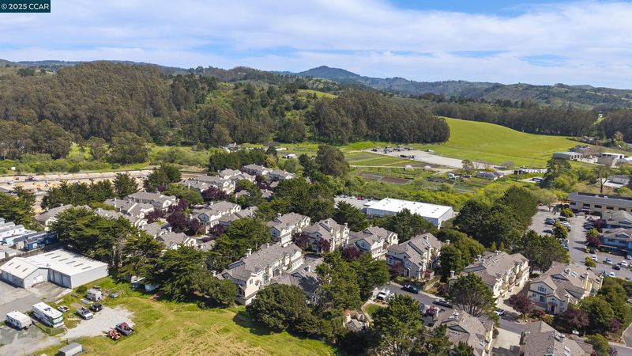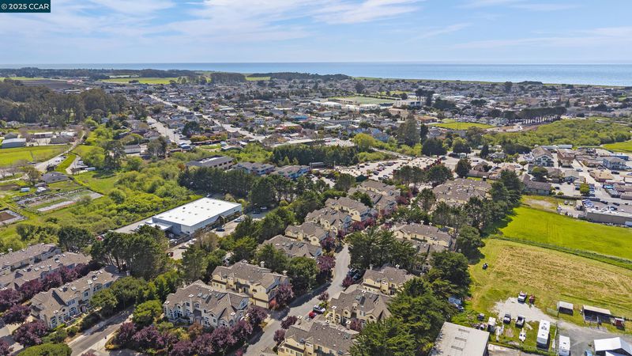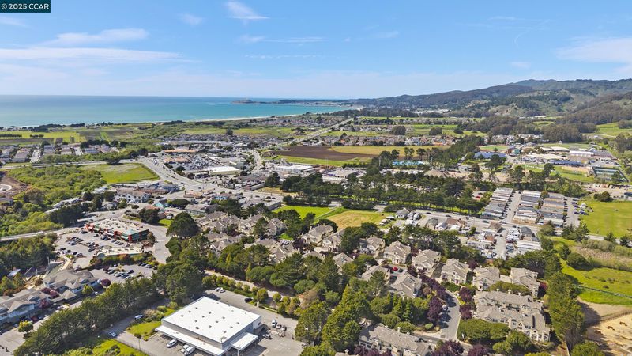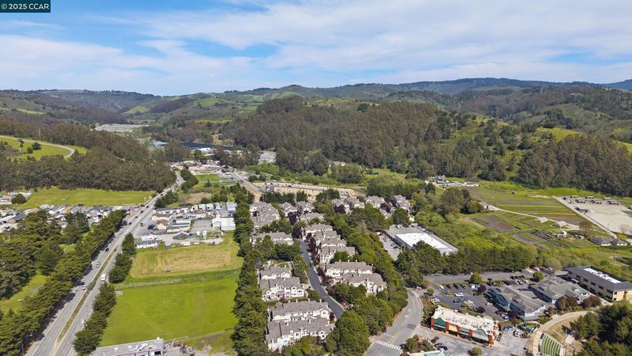
$1,198,000
1,580
SQ FT
$758
SQ/FT
43 Patrick Way
@ Stone Pine Rd - Not Listed, Half Moon Bay
- 3 Bed
- 2.5 (2/1) Bath
- 2 Park
- 1,580 sqft
- Half Moon Bay
-

-
Sat Apr 19, 2:30 pm - 4:30 pm
Come see this stunning, rarely-available tri-level home located in the heart of Half Moon Bay!
-
Sun Apr 20, 2:30 pm - 4:30 pm
Come see this stunning, rarely-available tri-level home located in the heart of Half Moon Bay!
Modern coastal living in the heart of Half Moon Bay in the highly desirable Cypress Cove community. Bright, spacious, and completely turn-key, this beautifully updated, rarely-available tri-level 3-bedroom, 2.5-bath townhome is filled with natural light and blends clean, contemporary design with timeless coastal elegance. The open layout flows effortlessly, featuring a sleek chef’s kitchen, custom finishes, and a beautifully updated primary bath. Private outdoor space invites indoor-outdoor living, while the location puts beaches, trails, and downtown just minutes away. Serene, stylish, and move-in ready—43 Patrick Way is the one you’ve been waiting for!
- Current Status
- Active
- Original Price
- $1,198,000
- List Price
- $1,198,000
- On Market Date
- Apr 11, 2025
- Property Type
- Townhouse
- D/N/S
- Not Listed
- Zip Code
- 94019
- MLS ID
- 41093090
- APN
- 056471430
- Year Built
- 1994
- Stories in Building
- 3
- Possession
- COE
- Data Source
- MAXEBRDI
- Origin MLS System
- CONTRA COSTA
Manuel F. Cunha Intermediate School
Public 6-8 Middle, Coed
Students: 765 Distance: 0.4mi
Half Moon Bay High School
Public 9-12 Secondary, Coed
Students: 1001 Distance: 0.4mi
Pilarcitos Alternative High (Continuation) School
Public 9-12 Continuation
Students: 42 Distance: 0.5mi
La Costa Adult
Public n/a Adult Education
Students: NA Distance: 0.6mi
Alvin S. Hatch Elementary School
Public K-5 Elementary
Students: 567 Distance: 0.6mi
Sea Crest School
Private K-8 Elementary, Coed
Students: 230 Distance: 0.8mi
- Bed
- 3
- Bath
- 2.5 (2/1)
- Parking
- 2
- Attached, Garage, Parking Spaces, Guest
- SQ FT
- 1,580
- SQ FT Source
- Public Records
- Lot SQ FT
- 1,187.0
- Lot Acres
- 0.03 Acres
- Pool Info
- None
- Kitchen
- Dishwasher, Disposal, Gas Range, Microwave, Refrigerator, Self Cleaning Oven, Dryer, Washer, Gas Water Heater, 220 Volt Outlet, Breakfast Bar, Breakfast Nook, Counter - Stone, Eat In Kitchen, Garbage Disposal, Gas Range/Cooktop, Island, Pantry, Self-Cleaning Oven, Skylight(s), Updated Kitchen
- Cooling
- Ceiling Fan(s)
- Disclosures
- Disclosure Package Avail
- Entry Level
- 1
- Exterior Details
- Unit Faces Common Area
- Flooring
- Engineered Wood
- Foundation
- Fire Place
- Gas, Living Room
- Heating
- Forced Air
- Laundry
- Dryer, Washer, In Unit
- Upper Level
- 1 Bedroom, 1 Bath
- Main Level
- 0.5 Bath, Main Entry
- Possession
- COE
- Architectural Style
- Contemporary
- Non-Master Bathroom Includes
- Shower Over Tub, Double Sinks, Window
- Construction Status
- Existing
- Additional Miscellaneous Features
- Unit Faces Common Area
- Location
- Landscape Front, Landscape Back
- Roof
- Composition Shingles
- Water and Sewer
- Public
- Fee
- $762
MLS and other Information regarding properties for sale as shown in Theo have been obtained from various sources such as sellers, public records, agents and other third parties. This information may relate to the condition of the property, permitted or unpermitted uses, zoning, square footage, lot size/acreage or other matters affecting value or desirability. Unless otherwise indicated in writing, neither brokers, agents nor Theo have verified, or will verify, such information. If any such information is important to buyer in determining whether to buy, the price to pay or intended use of the property, buyer is urged to conduct their own investigation with qualified professionals, satisfy themselves with respect to that information, and to rely solely on the results of that investigation.
School data provided by GreatSchools. School service boundaries are intended to be used as reference only. To verify enrollment eligibility for a property, contact the school directly.
