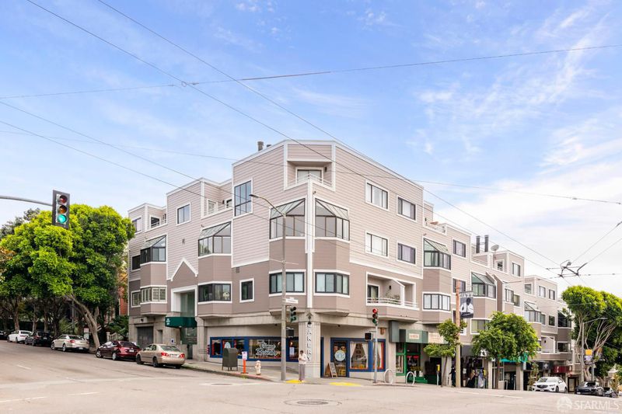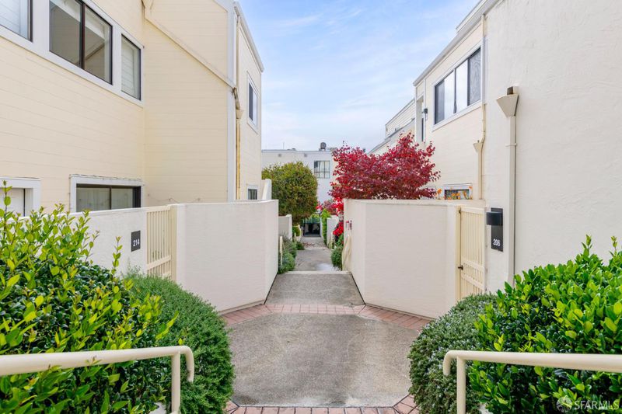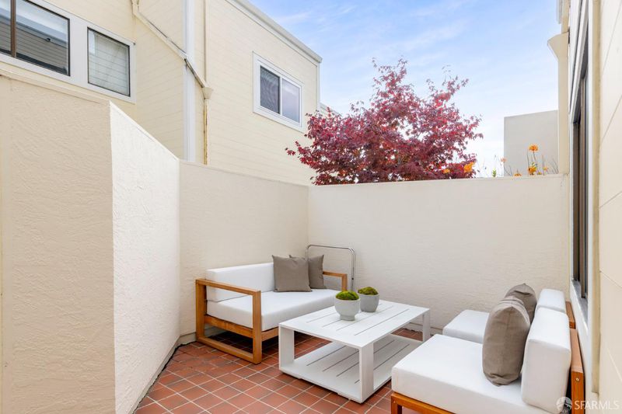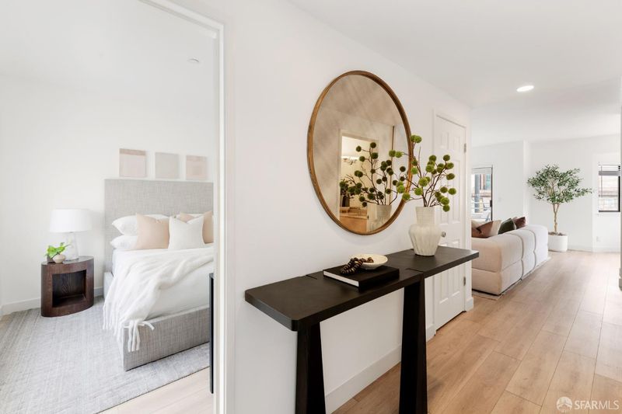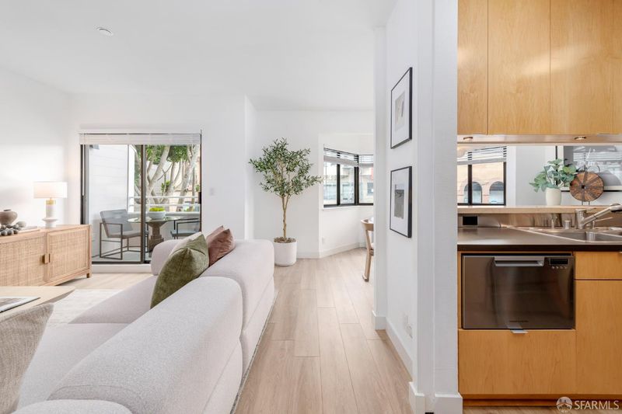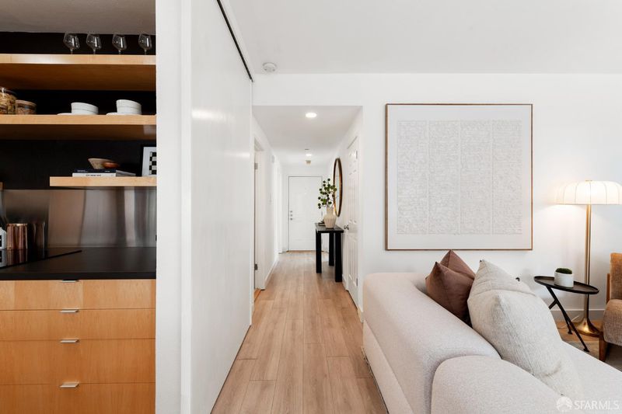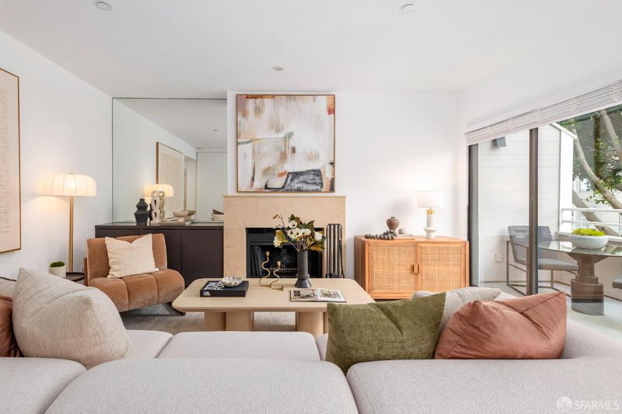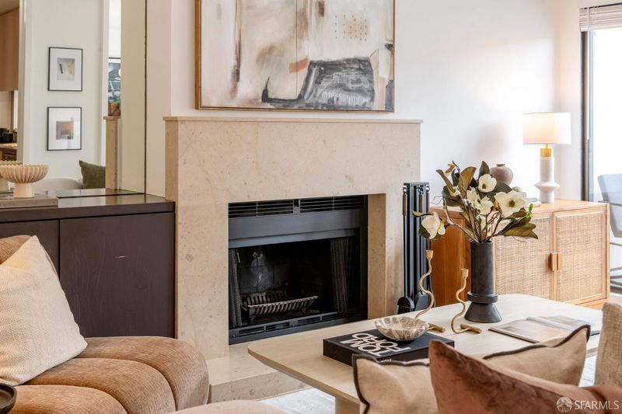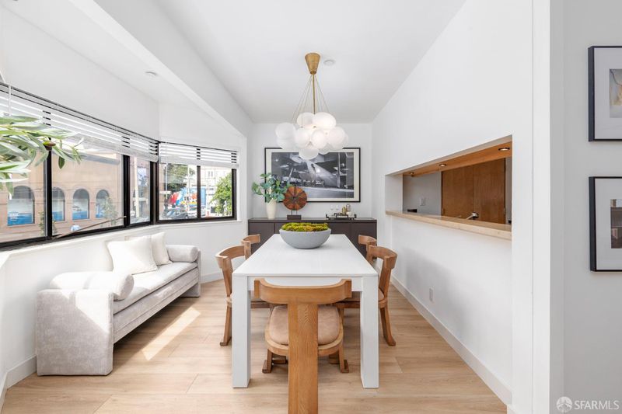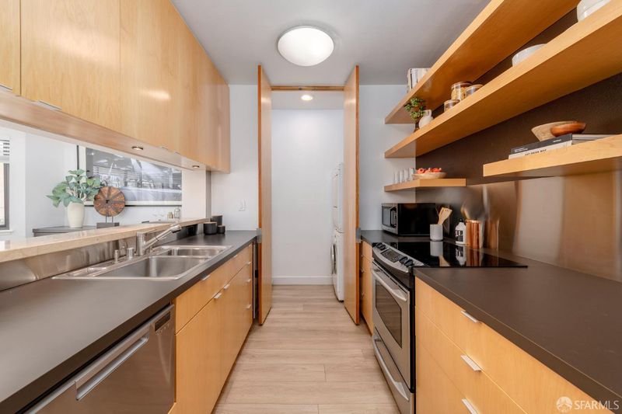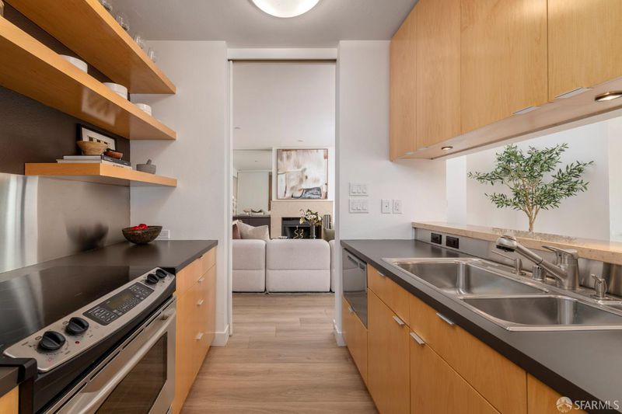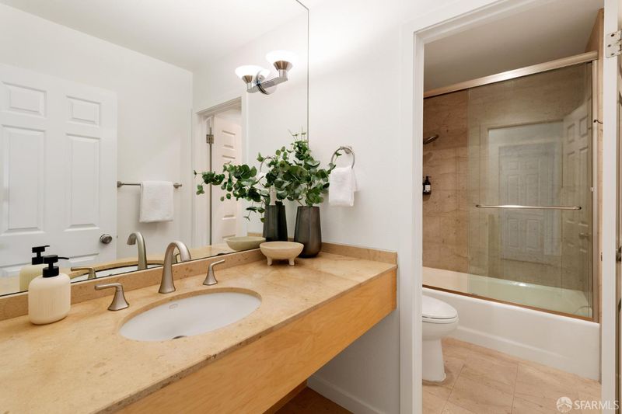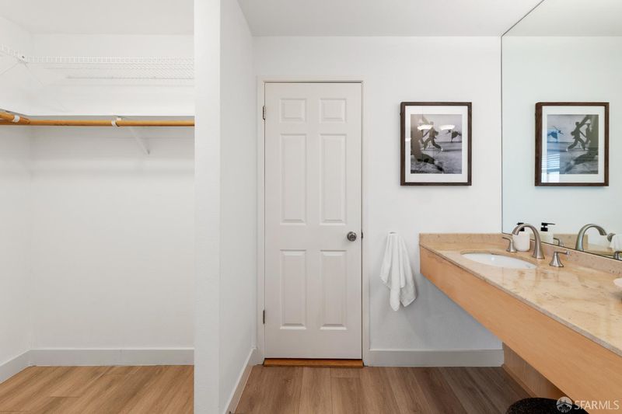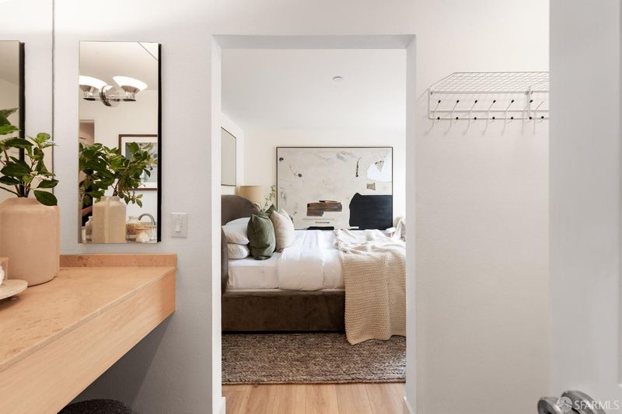
$1,050,000
915
SQ FT
$1,148
SQ/FT
2185 Bush St, #206
@ Fillmore - 6 - Lower Pacific Height, San Francisco
- 2 Bed
- 1.5 Bath
- 1 Park
- 915 sqft
- San Francisco
-

-
Sun Oct 19, 2:00 pm - 4:00 pm
Beautiful 2BD with 2 outdoor spaces + Parking.
Tucked away in Lower Pacific Heights where Fillmore and Bush Streets converge, this sophisticated 2 bedroom condo offers a rare balance of urban vibrancy and serene retreat. Set within the desirable Amelia complex, the residence unfolds through a sunlit courtyard, leading to a private patio and an airy living space anchored by a wood burning fireplace and beautiful bay window. Thoughtful upgrades with stone countertops, custom wood cabinetry, elevate the modern kitchen and bath, while in-unit laundry, generous closets, beautiful floors and assigned parking deliver everyday ease. The two distinct outdoor spaces create a rare indoor-outdoor rhythm in the city's heart. With a near-perfect Walk Score of 98, the home places Michelin-starred dining, boutiques, wine bars, cafs, and the iconic Fillmore Bakeshop just steps away. Sophisticated, timeless, and well maintained, this residence is a private oasis in one of San Francisco's most coveted neighborhoods.
- Days on Market
- 2 days
- Current Status
- Active
- Original Price
- $1,050,000
- List Price
- $1,050,000
- On Market Date
- Oct 17, 2025
- Property Type
- Condominium
- District
- 6 - Lower Pacific Height
- Zip Code
- 94115
- MLS ID
- 425081833
- APN
- 0677-085
- Year Built
- 1984
- Stories in Building
- 0
- Number of Units
- 36
- Possession
- Close Of Escrow
- Data Source
- SFAR
- Origin MLS System
Parks (Rosa) Elementary School
Public K-5 Elementary
Students: 476 Distance: 0.3mi
Gateway High School
Charter 9-12 Secondary
Students: 479 Distance: 0.3mi
Cobb (William L.) Elementary School
Public K-5 Elementary
Students: 152 Distance: 0.3mi
Stuart Hall High School
Private 9-12 Secondary, Religious, All Male
Students: 203 Distance: 0.3mi
KIPP San Francisco Bay Academy
Charter 5-8 Middle
Students: 369 Distance: 0.4mi
San Francisco Public Montessori School
Public K-5
Students: 173 Distance: 0.4mi
- Bed
- 2
- Bath
- 1.5
- Parking
- 1
- Covered, Enclosed, Garage Door Opener, Interior Access, Side-by-Side, Underground Parking
- SQ FT
- 915
- SQ FT Source
- Unavailable
- Lot SQ FT
- 27,617.0
- Lot Acres
- 0.634 Acres
- Kitchen
- Pantry Cabinet
- Exterior Details
- Balcony, Uncovered Courtyard
- Living Room
- Deck Attached
- Flooring
- Simulated Wood, Tile
- Fire Place
- Living Room, Wood Burning
- Heating
- Baseboard, Electric
- Laundry
- In Kitchen, Inside Area, Washer/Dryer Stacked Included
- Main Level
- Bedroom(s), Dining Room, Full Bath(s), Kitchen, Living Room, Primary Bedroom
- Views
- City
- Possession
- Close Of Escrow
- Architectural Style
- Contemporary, Mediterranean
- Special Listing Conditions
- None
- * Fee
- $763
- Name
- The Amelia Residential Owner's Association
- *Fee includes
- Common Areas, Earthquake Insurance, Insurance on Structure, Maintenance Exterior, Maintenance Grounds, Management, Sewer, Trash, and Water
MLS and other Information regarding properties for sale as shown in Theo have been obtained from various sources such as sellers, public records, agents and other third parties. This information may relate to the condition of the property, permitted or unpermitted uses, zoning, square footage, lot size/acreage or other matters affecting value or desirability. Unless otherwise indicated in writing, neither brokers, agents nor Theo have verified, or will verify, such information. If any such information is important to buyer in determining whether to buy, the price to pay or intended use of the property, buyer is urged to conduct their own investigation with qualified professionals, satisfy themselves with respect to that information, and to rely solely on the results of that investigation.
School data provided by GreatSchools. School service boundaries are intended to be used as reference only. To verify enrollment eligibility for a property, contact the school directly.
