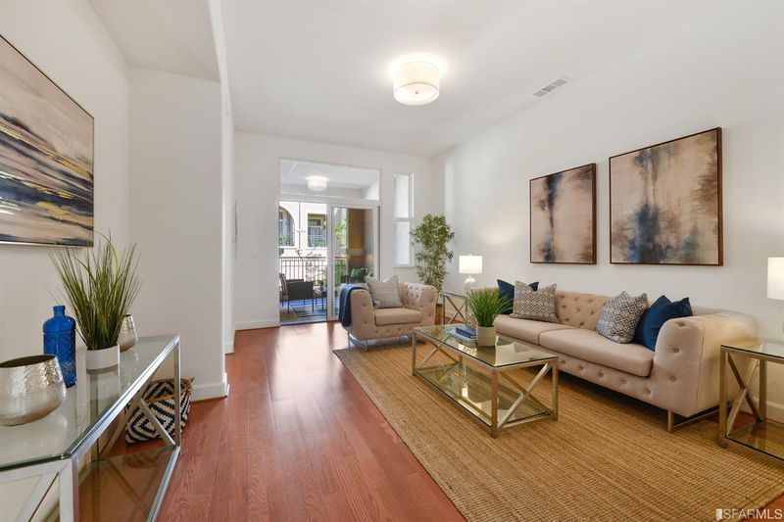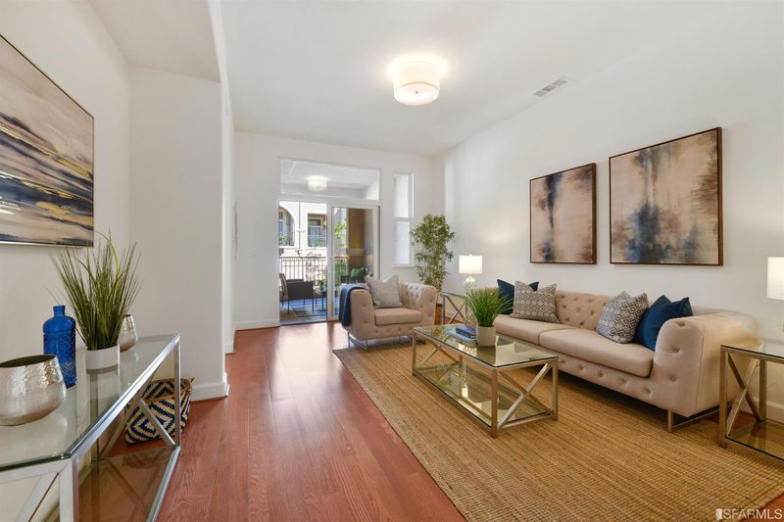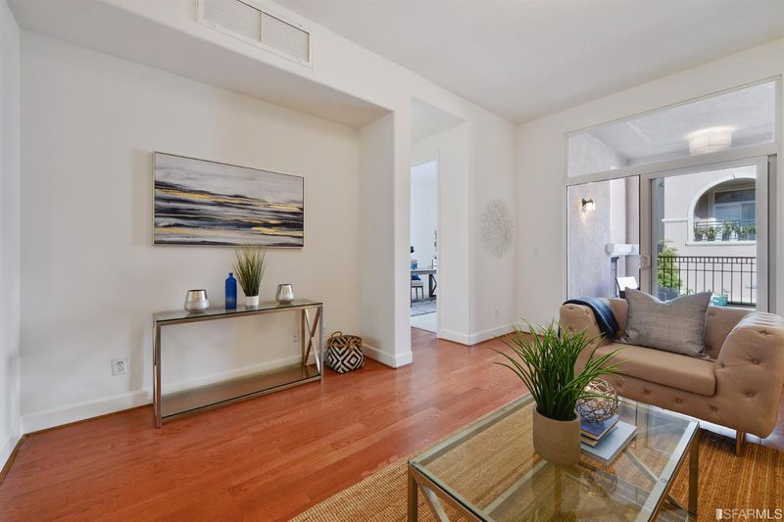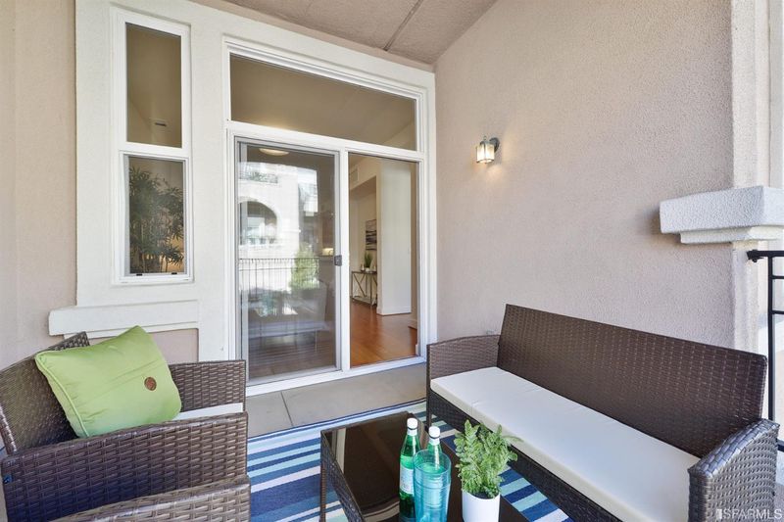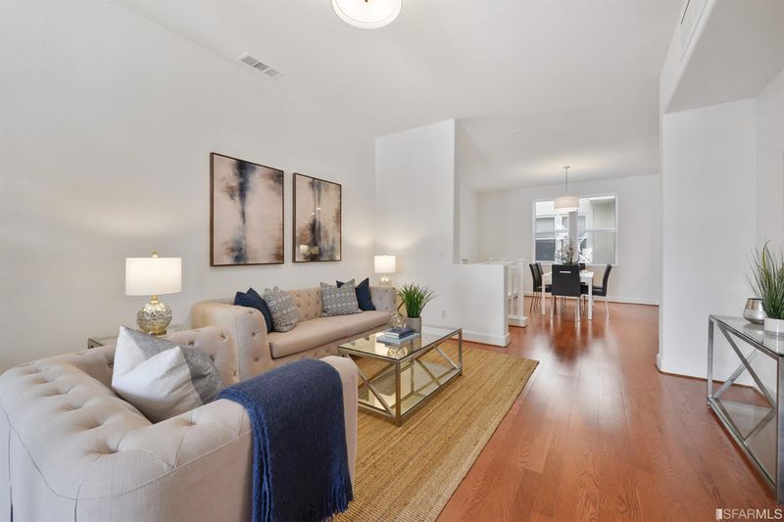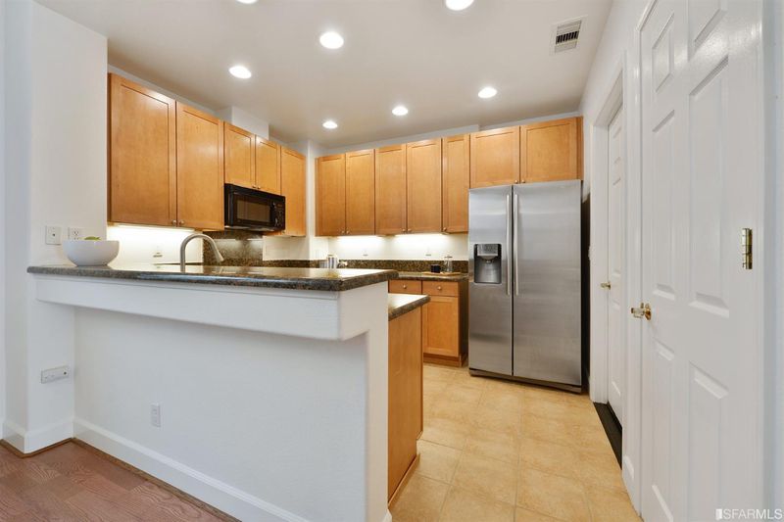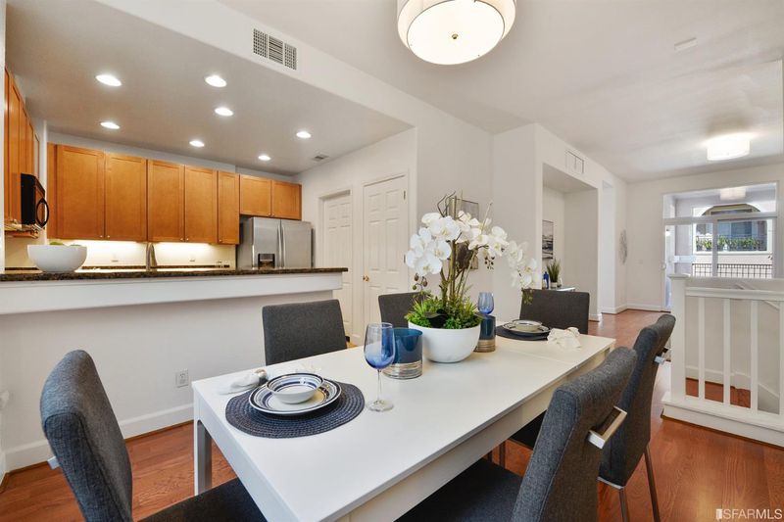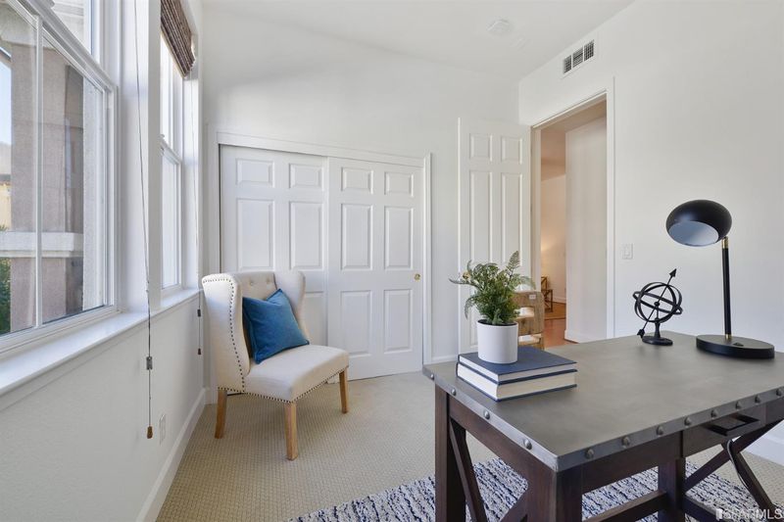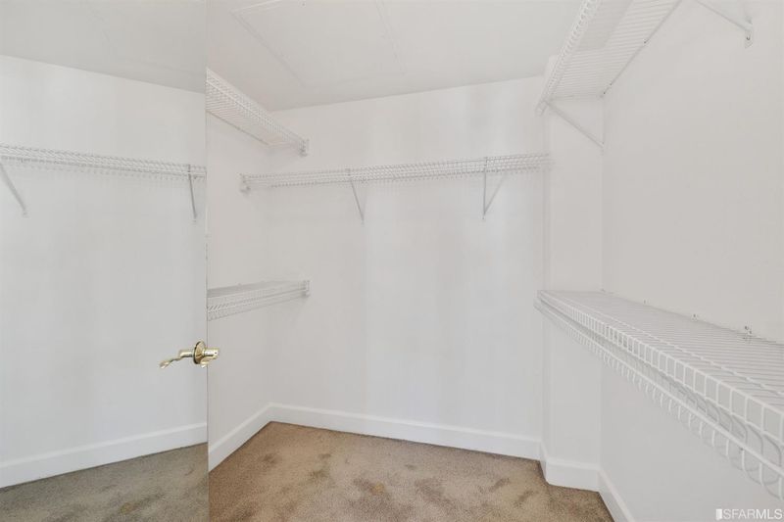 Sold 12.6% Over Asking
Sold 12.6% Over Asking
$1,450,000
2,225
SQ FT
$652
SQ/FT
1732 20th Ave
@ Noriega & Moraga - 2 - Central Sunset, San Francisco
- 4 Bed
- 3 Bath
- 0 Park
- 2,225 sqft
- San Francisco
-

Spacious, beautiful, bright 4 bedroom, 3 bath townhouse located in San Francisco's highly desired & popular Sunset District. This townhouse lives like a two-level single family home. Rarely does a townhouse of this size (2,225 sq. ft per public record) in this neighborhood and quiet street come on the market. Bedrooms are generously sized and can accomodate home office and/or digital learning setups. Main level has an open floor plan and features a kitchen with granite counter, breakfast bar, dining area, and living room. A bedroom/office, full bath, and a large, private balcony round out the main level. Top level has three bedrooms, including a Master Suite w/ walk-in closet and ensuite bath. Lower level has two-car tandem garage + plenty of storage. Half a block to Noriega restaurants and shopping. Close to Golden Gate Park, Irving Street & public transportation. Low HOA dues, $270/month. Don't miss this great opportunity to live in one of the best neighborhoods in the city!
- Days on Market
- 49 days
- Current Status
- Sold
- Sold Price
- $1,450,000
- Over List Price
- 12.6%
- Original Price
- $1,288,000
- List Price
- $1,288,000
- On Market Date
- Sep 24, 2020
- Contingent Date
- Sep 28, 2020
- Contract Date
- Nov 12, 2020
- Close Date
- Nov 24, 2020
- Property Type
- Condominium
- District
- 2 - Central Sunset
- Zip Code
- 94122
- MLS ID
- 504916
- APN
- 1924098
- Year Built
- 2001
- Stories in Building
- Unavailable
- Number of Units
- 82
- Possession
- Close of Escrow
- COE
- Nov 24, 2020
- Data Source
- SFAR
- Origin MLS System
Cornerstone Academy-Lawton Campus
Private K-2 Preschool Early Childhood Center, Elementary, Religious, Coed
Students: 17 Distance: 0.4mi
Yu (Alice Fong) Elementary School
Public K-8 Elementary
Students: 590 Distance: 0.5mi
Jefferson Elementary School
Public K-5 Elementary
Students: 490 Distance: 0.6mi
Woodside International School
Private 9-12 Secondary, Coed
Students: 51 Distance: 0.6mi
Lincoln (Abraham) High School
Public 9-12 Secondary
Students: 2070 Distance: 0.6mi
Saint Anne School
Private K-8 Elementary, Religious, Coed
Students: 347 Distance: 0.6mi
- Bed
- 4
- Bath
- 3
- Shower Over Tub, Stall Shower, Tub in Master Bdrm
- Parking
- 0
- Enclosed, Interior Access, Automatic Door, Garage
- SQ FT
- 2,225
- SQ FT Source
- Per Tax Records
- Kitchen
- Gas Range, Refrigerator, Dishwasher, Microwave, Garbage Disposal, Granite Counter
- Cooling
- Central Heating
- Dining Room
- Dining Area
- Exterior Details
- Stucco
- Living Room
- Deck Attached
- Flooring
- Partial Carpet, Partial Hardwood, Tile
- Heating
- Central Heating
- Laundry
- Washer/Dryer, In Laundry Room
- Upper Level
- 3 Bedrooms, 1 Bath, 1 Master Suite
- Main Level
- 1 Bedroom, 1 Bath, Living Room, Dining Room, Kitchen
- Possession
- Close of Escrow
- Architectural Style
- Contemporary
- Special Listing Conditions
- None
- * Fee
- $270
- Name
- Providence Condominium Association
- *Fee includes
- Ext Bldg Maintenance, Grounds Maintenance, and Outside Management
MLS and other Information regarding properties for sale as shown in Theo have been obtained from various sources such as sellers, public records, agents and other third parties. This information may relate to the condition of the property, permitted or unpermitted uses, zoning, square footage, lot size/acreage or other matters affecting value or desirability. Unless otherwise indicated in writing, neither brokers, agents nor Theo have verified, or will verify, such information. If any such information is important to buyer in determining whether to buy, the price to pay or intended use of the property, buyer is urged to conduct their own investigation with qualified professionals, satisfy themselves with respect to that information, and to rely solely on the results of that investigation.
School data provided by GreatSchools. School service boundaries are intended to be used as reference only. To verify enrollment eligibility for a property, contact the school directly.
