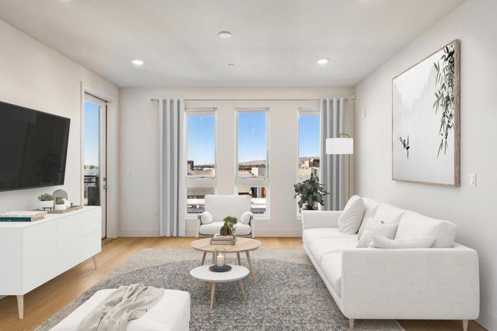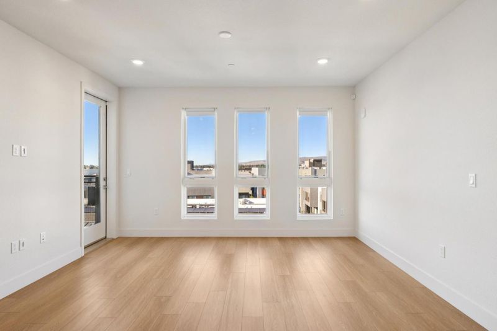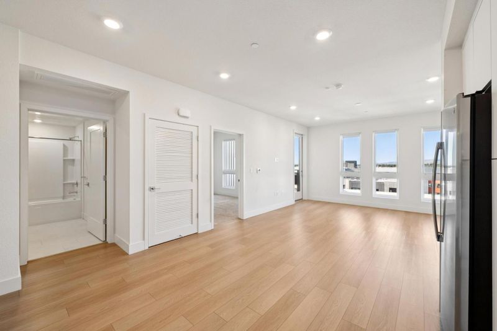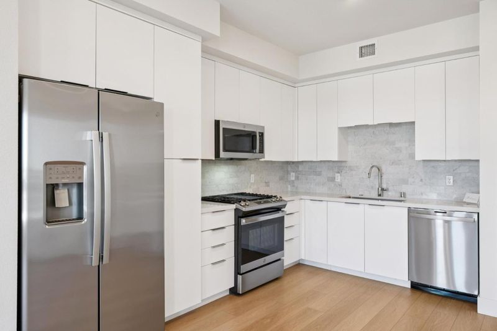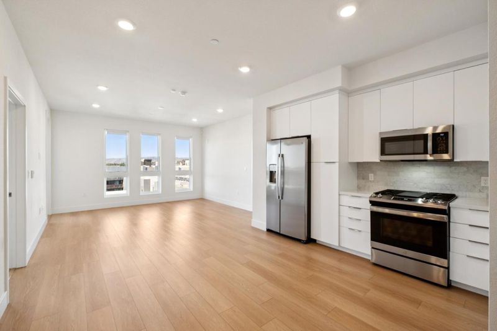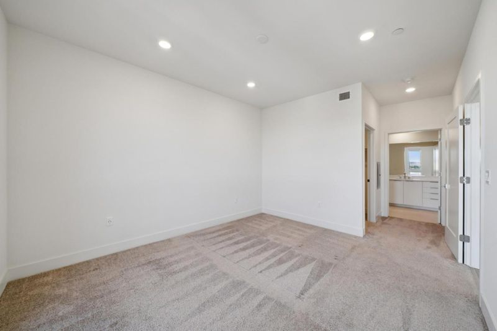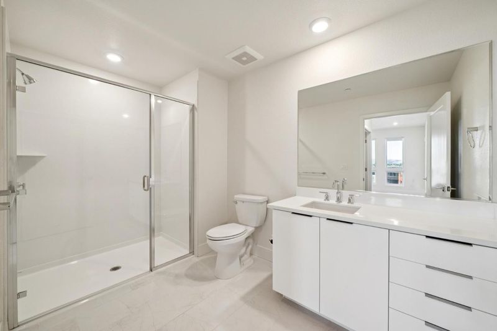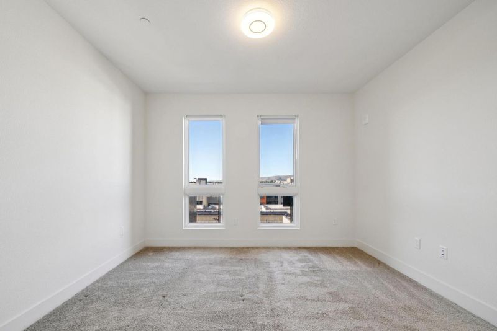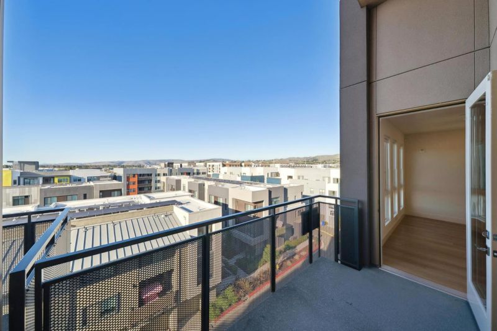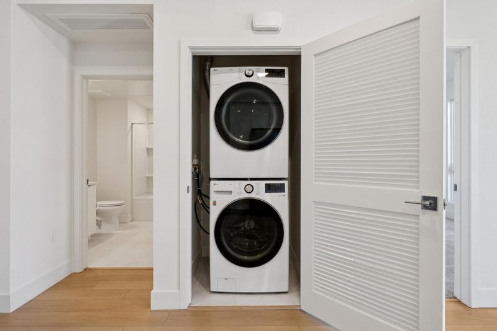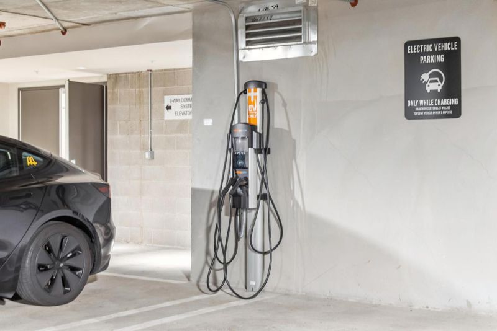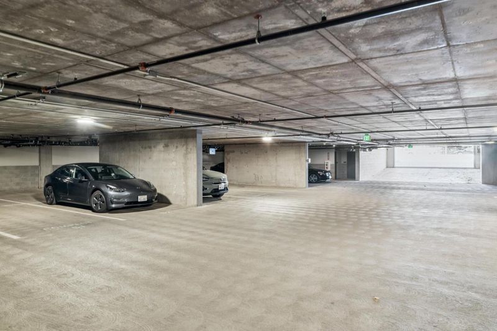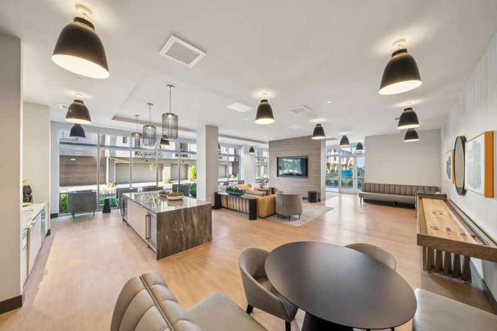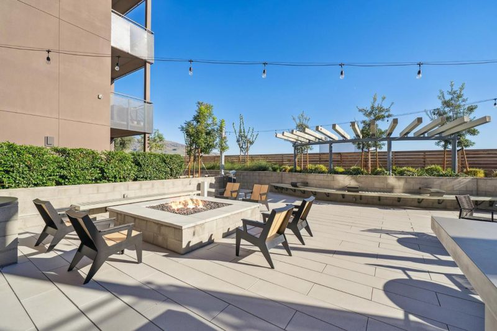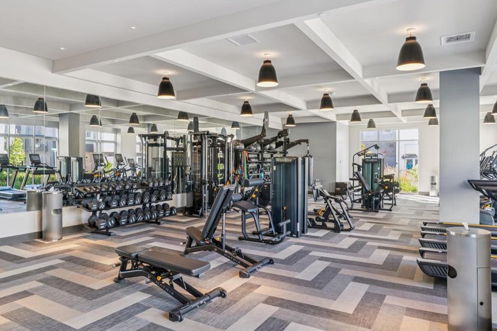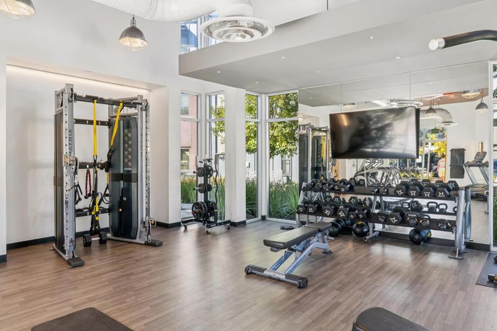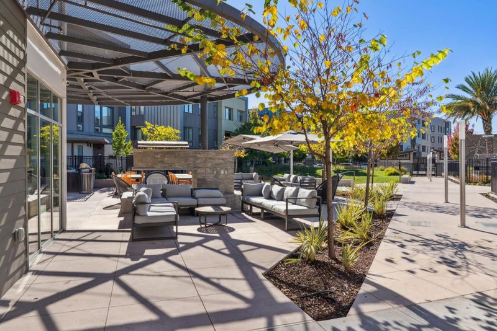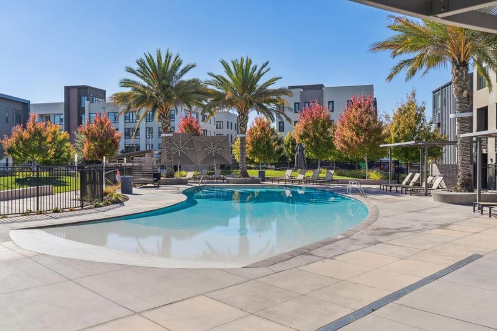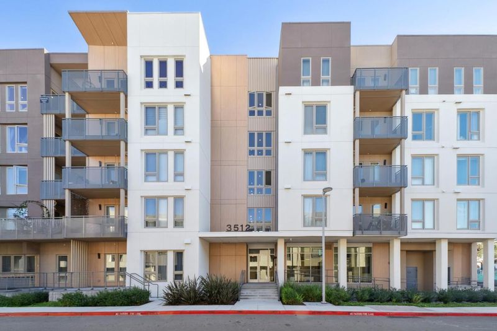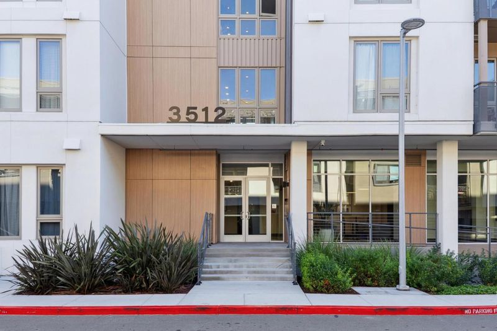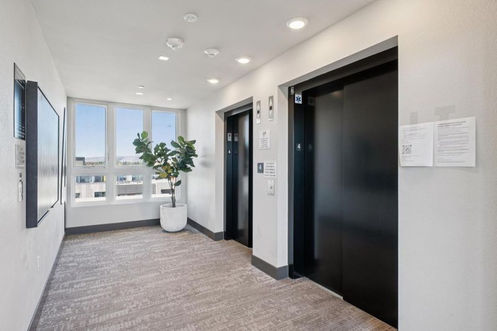
$849,000
1,103
SQ FT
$770
SQ/FT
3512 Vision Common, #511
@ innovation Way - 3700 - Fremont, Fremont
- 2 Bed
- 2 Bath
- 2 Park
- 1,103 sqft
- FREMONT
-

-
Thu Nov 6, 10:00 am - 1:00 pm
-
Fri Nov 7, 4:00 pm - 6:00 pm
-
Sat Nov 8, 1:00 pm - 4:00 pm
-
Sun Nov 9, 2:00 pm - 5:00 pm
Top floor unit, Single Story, Luxury Studio , Facing neighborhood and hills view, this 2 bed 2 bath unit offer abundant natural light, open floor plan with modern lifestyle to enjoy. Home features a chefs kitchen with ceiling-height custom cabinetry, quartz island, and built-in stainless steel appliances with Gas cooktop. The spacious primary suite includes a large walk-in closet. Bedroom on two side of living space offer private Lifestyle while you work from home, or have guest . The unit comes with AD assist Master bathroom access and in Unit Washer Dryer. Home is virtually staged and you can imagine endless possibilities. Secure Garage with 2-car tandem spot and extra storage space. HOA cover Free EV Charging, Water and Unit Gas Bill. Located in the highly desirable Innovation community, enjoy access to a clubhouse, BBQ area, fitness center, and swimming pool. Walking distance to Award winning Lila Bring Hurst Elementary School 10/10 right in the middle of community that is newly built. Conveniently close access to parks, top schools, shopping, grocery stores, restaurants, Tesla, Major Employers, Freeway access , and within walking distance to BARTthis move-in-ready home is perfect for convince, Comfort and Lifestyle.
- Days on Market
- 0 days
- Current Status
- Active
- Original Price
- $849,000
- List Price
- $849,000
- On Market Date
- Nov 4, 2025
- Property Type
- Condominium
- Area
- 3700 - Fremont
- Zip Code
- 94538
- MLS ID
- ML82023697
- APN
- 519-1764-237
- Year Built
- 2023
- Stories in Building
- 1
- Possession
- COE
- Data Source
- MLSL
- Origin MLS System
- MLSListings, Inc.
Fred E. Weibel Elementary School
Public K-6 Elementary
Students: 796 Distance: 1.1mi
Averroes High School
Private 9-12
Students: 52 Distance: 1.4mi
James Leitch Elementary School
Public K-3 Elementary
Students: 857 Distance: 1.5mi
E. M. Grimmer Elementary School
Public K-6 Elementary
Students: 481 Distance: 1.5mi
Harvey Green Elementary School
Public K-6 Elementary
Students: 517 Distance: 1.5mi
Warm Springs Elementary School
Public 3-6 Elementary
Students: 1054 Distance: 1.5mi
- Bed
- 2
- Bath
- 2
- Shower over Tub - 1
- Parking
- 2
- Covered Parking
- SQ FT
- 1,103
- SQ FT Source
- Unavailable
- Pool Info
- Community Facility
- Kitchen
- Cooktop - Gas, Countertop - Quartz, Dishwasher, Exhaust Fan, Garbage Disposal, Microwave, Oven Range, Refrigerator
- Cooling
- Central AC
- Dining Room
- Dining Area
- Disclosures
- NHDS Report
- Family Room
- Kitchen / Family Room Combo
- Flooring
- Hardwood, Laminate
- Foundation
- Concrete Slab
- Heating
- Forced Air
- Laundry
- Electricity Hookup (220V), Inside, Washer / Dryer
- Possession
- COE
- * Fee
- $693
- Name
- Chroma Neighborhood association.
- Phone
- 925-355-2100
- *Fee includes
- Common Area Electricity, Common Area Gas, Exterior Painting, Garbage, Insurance - Common Area, Landscaping / Gardening, Maintenance - Common Area, Management Fee, Recreation Facility, and Reserves
MLS and other Information regarding properties for sale as shown in Theo have been obtained from various sources such as sellers, public records, agents and other third parties. This information may relate to the condition of the property, permitted or unpermitted uses, zoning, square footage, lot size/acreage or other matters affecting value or desirability. Unless otherwise indicated in writing, neither brokers, agents nor Theo have verified, or will verify, such information. If any such information is important to buyer in determining whether to buy, the price to pay or intended use of the property, buyer is urged to conduct their own investigation with qualified professionals, satisfy themselves with respect to that information, and to rely solely on the results of that investigation.
School data provided by GreatSchools. School service boundaries are intended to be used as reference only. To verify enrollment eligibility for a property, contact the school directly.
