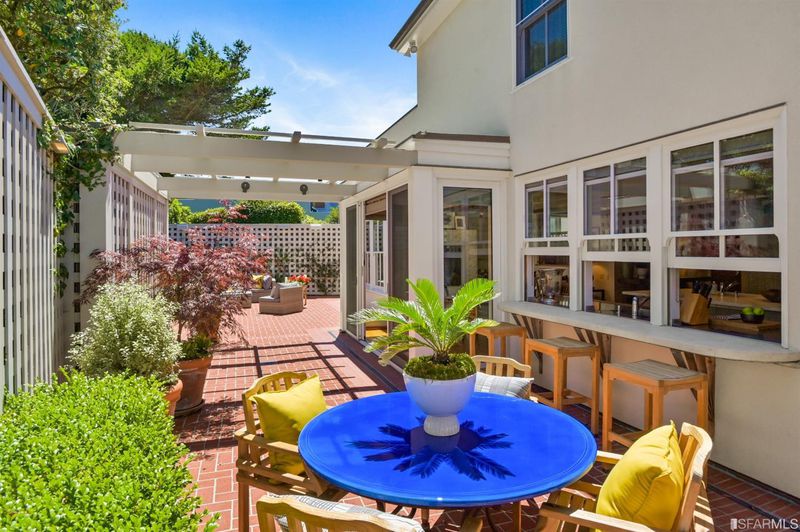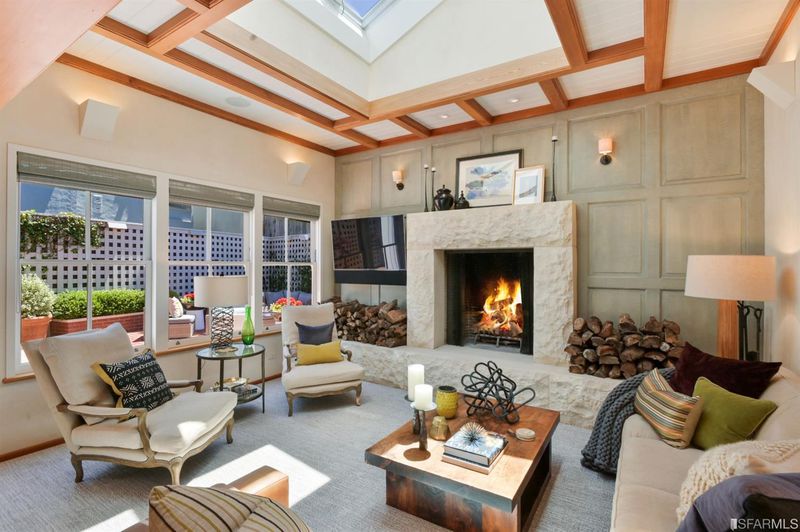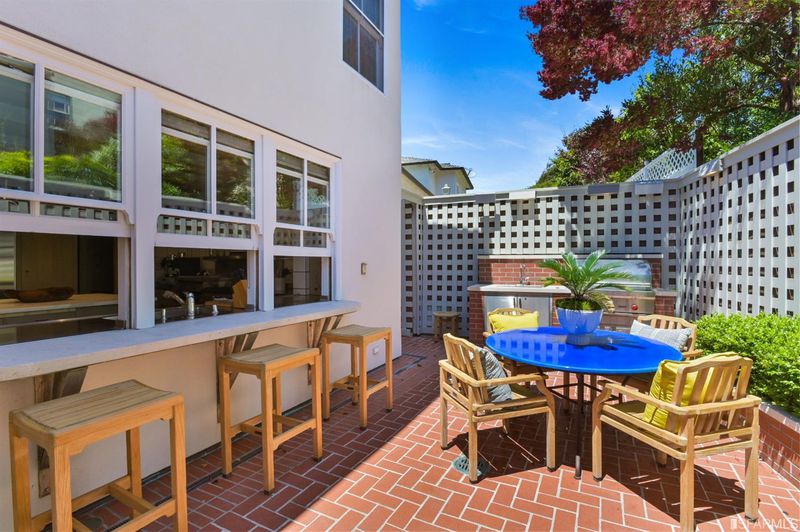 Sold 13.0% Under Asking
Sold 13.0% Under Asking
$3,300,000
3,760
SQ FT
$878
SQ/FT
80 Woodacre Dr
@ Ocean - 3 - Lakeside, San Francisco
- 4 Bed
- 3.5 Bath
- 0 Park
- 3,760 sqft
- San Francisco
-

Custom built by notable architect, Bob Arrigoni, the heart of the home is its expansive kitchen, dining and family great room where an epic fireplace comprised of six massive blocks of fossilized Texas Limestone and vaulted skylight define the room. Professional kitchen appliances with a restaurant grade stainless hood create a workspace for the serious cook. A single piece of molded stainless fashioned into a stylish countertop, sink and waterproofed flashing speak durability and exceptional craftsmanship. Walk out rear garden with grill, sink, limestone bar, sound system and brick patio, elevates entertaining. Throughout the home, 100 year old reclaimed antique clear heart pine floors and coffered ceiling ushers in elegance and simplicity. Home office, dedicated Zoom room, Theatre quality screening room, radiant heated floors, A/C, Crestron sound system, Pirelli flooring and laminate cabinets in garage, copper flashing, and more.
- Days on Market
- 73 days
- Current Status
- Sold
- Sold Price
- $3,300,000
- Under List Price
- 13.0%
- Original Price
- $3,795,000
- List Price
- $3,795,000
- On Market Date
- Aug 14, 2020
- Contingent Date
- Oct 7, 2020
- Contract Date
- Oct 26, 2020
- Close Date
- Nov 3, 2020
- Property Type
- Single-Family Homes
- District
- 3 - Lakeside
- Zip Code
- 94132
- MLS ID
- 502333
- APN
- 7225016
- Year Built
- 0
- Stories in Building
- Unavailable
- Possession
- Close of Escrow
- COE
- Nov 3, 2020
- Data Source
- SFAR
- Origin MLS System
Sloat (Commodore) Elementary School
Public K-5 Elementary
Students: 390 Distance: 0.1mi
Mercy High School
Private 9-12 Secondary, Religious, All Female
Students: 223 Distance: 0.2mi
West Portal Lutheran Elementary School
Private K-8 Elementary, Religious, Coed
Students: 400 Distance: 0.2mi
St. Stephen School
Private K-8 Elementary, Religious, Coed
Students: 306 Distance: 0.3mi
San Francisco Waldorf High School
Private 9-12 Coed
Students: 160 Distance: 0.3mi
Aptos Middle School
Public 6-8 Middle
Students: 976 Distance: 0.4mi
- Bed
- 4
- Bath
- 3.5
- Tile, Shower and Tub, Shower Over Tub, Remodeled
- Parking
- 0
- SQ FT
- 3,760
- SQ FT Source
- Per Graphic Artist
- Lot SQ FT
- 4,909.0
- Lot Acres
- 0.11 Acres
- Kitchen
- Freestanding Range, Hood Over Range, Double Oven, Refrigerator, Dishwasher, Microwave, Garbage Disposal, Trash Compactor, Marble Counter, Island, Pantry, Remodeled
- Cooling
- Central Heating, Radiant, Central Air
- Disclosures
- Disclosure Pkg Avail
- Exterior Details
- Stucco
- Family Room
- Cathedral/Vaulted, Skylight(s)
- Flooring
- Reclaimed
- Fire Place
- 2, Wood Burning, Living Room, Family Room
- Heating
- Central Heating, Radiant, Central Air
- Laundry
- In Laundry Room
- Upper Level
- 3 Bedrooms, 2.5 Baths, 1 Master Suite, Loft
- Main Level
- .5 Bath/Powder, Living Room, Dining Room, Family Room, Kitchen
- Views
- Garden/Greenbelt
- Possession
- Close of Escrow
- Architectural Style
- Custom
- Special Listing Conditions
- None
- Fee
- $0
MLS and other Information regarding properties for sale as shown in Theo have been obtained from various sources such as sellers, public records, agents and other third parties. This information may relate to the condition of the property, permitted or unpermitted uses, zoning, square footage, lot size/acreage or other matters affecting value or desirability. Unless otherwise indicated in writing, neither brokers, agents nor Theo have verified, or will verify, such information. If any such information is important to buyer in determining whether to buy, the price to pay or intended use of the property, buyer is urged to conduct their own investigation with qualified professionals, satisfy themselves with respect to that information, and to rely solely on the results of that investigation.
School data provided by GreatSchools. School service boundaries are intended to be used as reference only. To verify enrollment eligibility for a property, contact the school directly.














