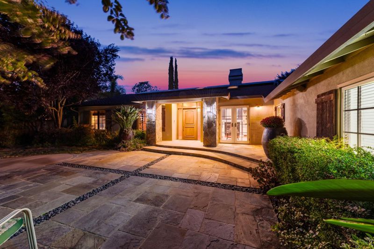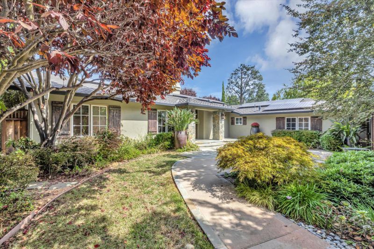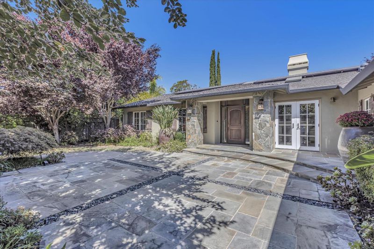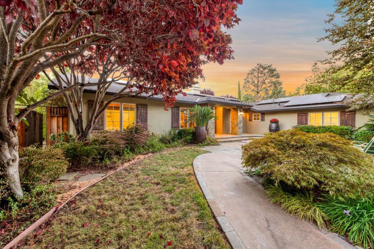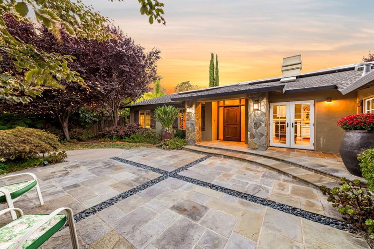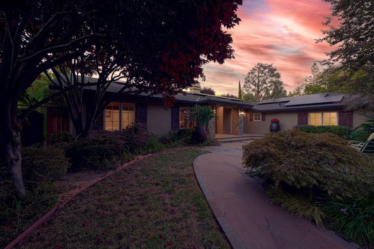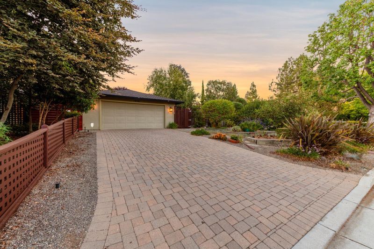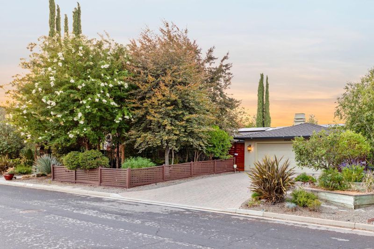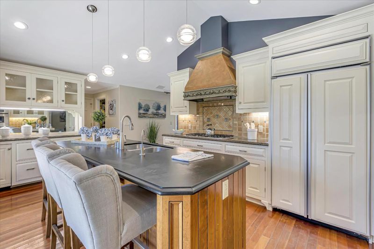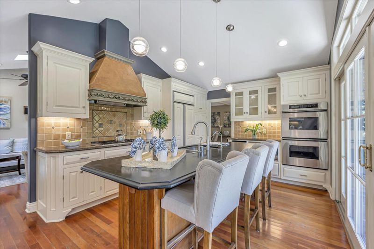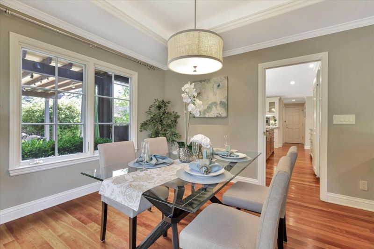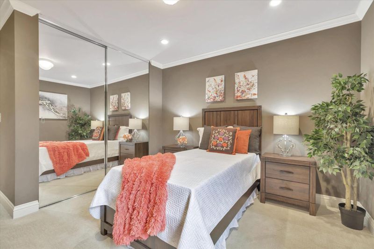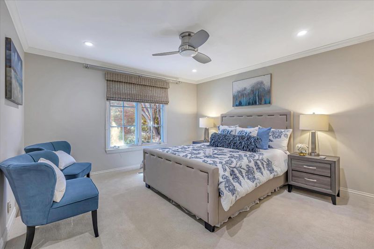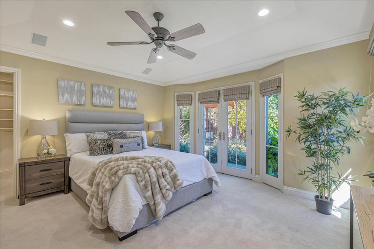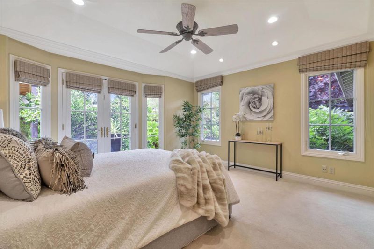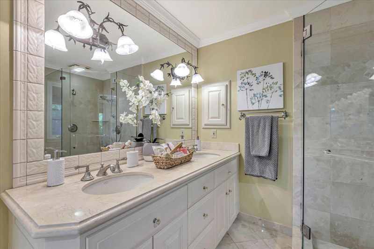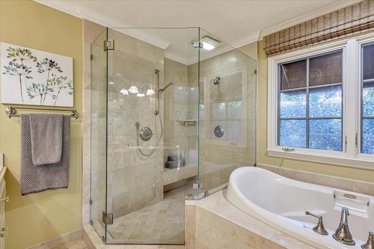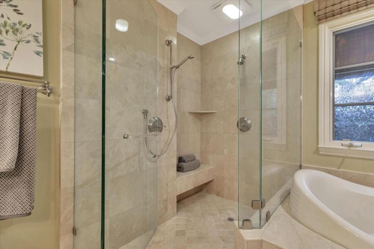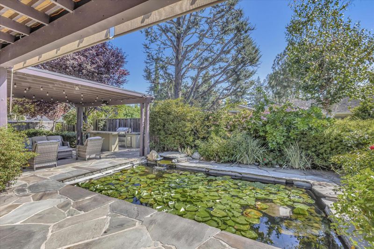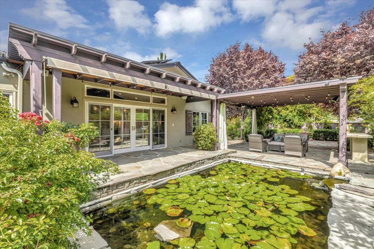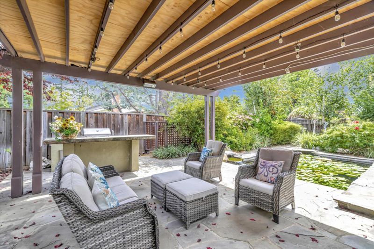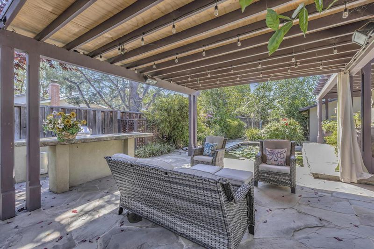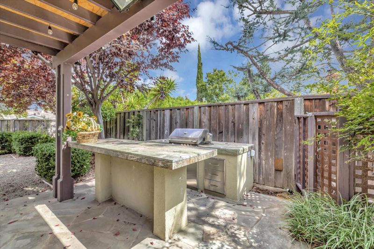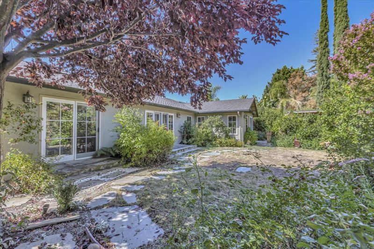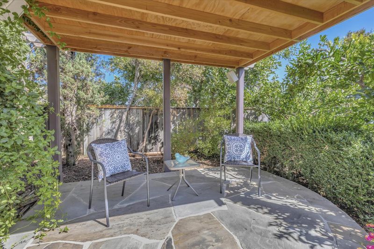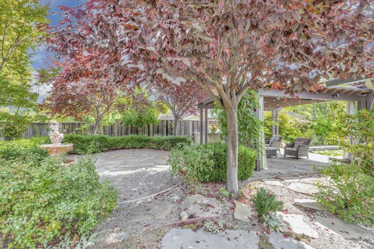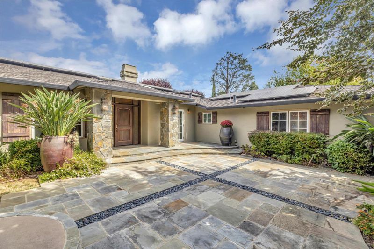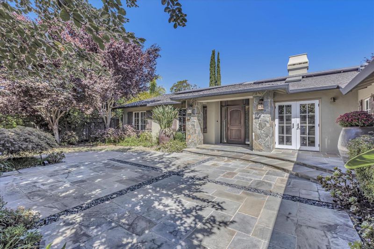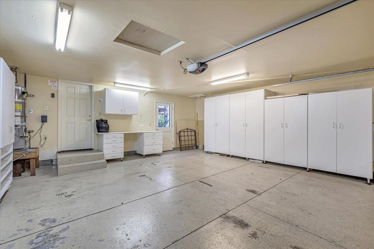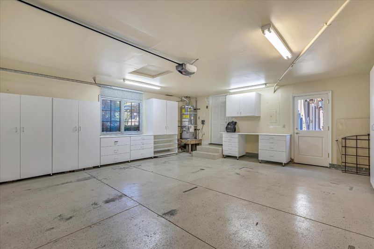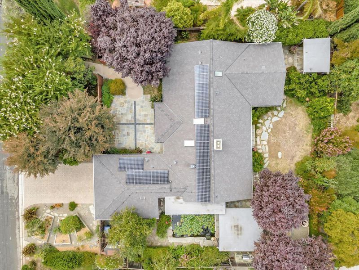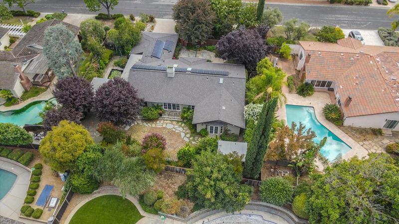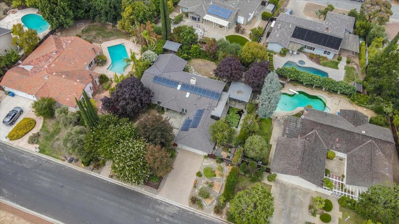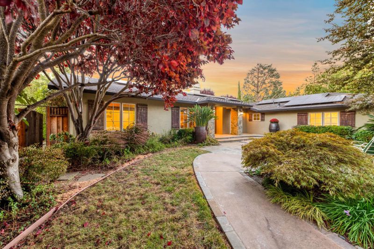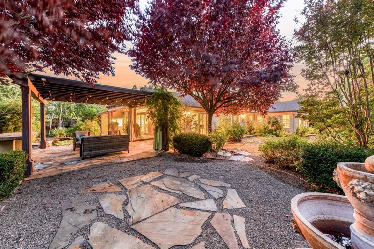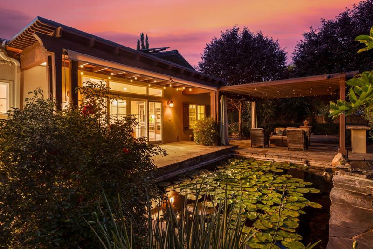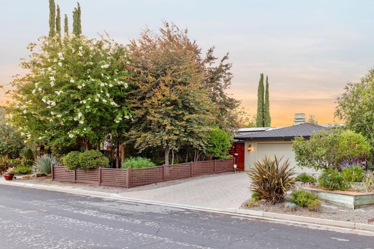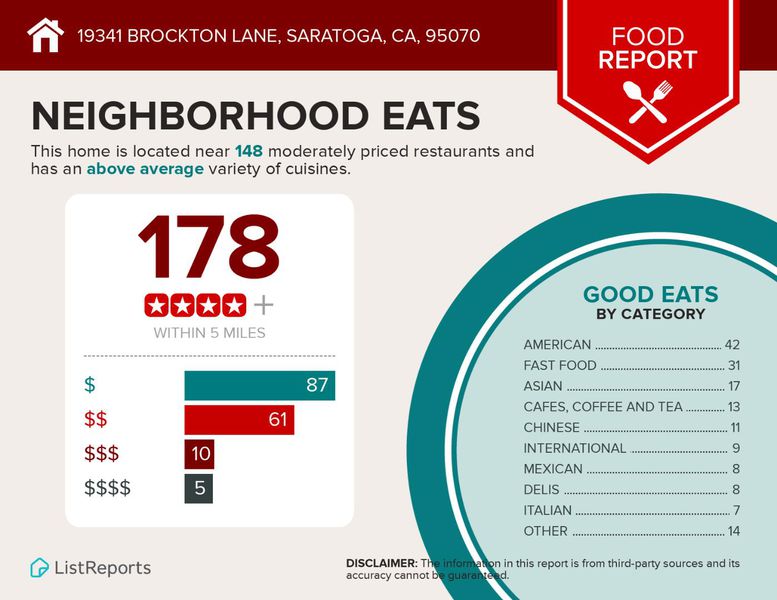 Sold 6.1% Over Asking
Sold 6.1% Over Asking
$4,020,000
2,271
SQ FT
$1,770
SQ/FT
19341 Brockton Lane
@ Miller Ave - 17 - Saratoga, Saratoga
- 4 Bed
- 3 (2/1) Bath
- 2 Park
- 2,271 sqft
- SARATOGA
-

Luxurious resort-style single-story home, perfectly blends craftsmanship with picturesque garden, premier location just 4 miles from Apple Park Campus & graced by Saratoga Schools. "Best house" by neighbors: hardwood floor, French doors. recessed lights, crown molding, built-in surround sound speakers, Jacuzzi bath, skylights, walk-in closet organizer & dining area decorative ceiling with accent lighting. Gourmet kitchen boasts high-end appliances, double ovens & wine chiller, flows seamlessly to serene Koi Pond with lotus flowers, fish & soothing melody of fountain. 5 French doors open to outdoor oasis include pergola-shaded gathering areas, winding paths, elite outdoor BBQ kitchen island & beautifully landscaped private front yard with stone accents. Remodeled baths offer contemporary touch. Every window frames a masterpiece of vibrant garden. Solar panels, newer roof, dual-pane windows, central A/C complete this exceptional home, allowing you to live in harmony with nature & luxury.
- Days on Market
- 7 days
- Current Status
- Sold
- Sold Price
- $4,020,000
- Over List Price
- 6.1%
- Original Price
- $3,788,000
- List Price
- $3,788,000
- On Market Date
- Sep 19, 2023
- Contract Date
- Sep 26, 2023
- Close Date
- Oct 26, 2023
- Property Type
- Single Family Home
- Area
- 17 - Saratoga
- Zip Code
- 95070
- MLS ID
- ML81942372
- APN
- 386-40-044
- Year Built
- 1970
- Stories in Building
- 1
- Possession
- Unavailable
- COE
- Oct 26, 2023
- Data Source
- MLSL
- Origin MLS System
- MLSListings, Inc.
Christa McAuliffe Elementary School
Public K-8 Elementary, Coed
Students: 493 Distance: 0.6mi
Prospect High School
Public 9-12 Secondary
Students: 1555 Distance: 0.8mi
Saint Andrew's Episcopal School
Private PK-8 Elementary, Religious, Nonprofit
Students: 331 Distance: 0.9mi
Blue Hills Elementary School
Public K-5 Elementary
Students: 339 Distance: 0.9mi
Argonaut Elementary School
Public K-5 Elementary
Students: 344 Distance: 1.0mi
Redwood Middle School
Public 6-8 Middle
Students: 761 Distance: 1.2mi
- Bed
- 4
- Bath
- 3 (2/1)
- Double Sinks, Full on Ground Floor, Half on Ground Floor, Marble, Primary - Oversized Tub, Primary - Stall Shower(s), Primary - Tub with Jets, Shower and Tub, Tile, Updated Bath
- Parking
- 2
- Attached Garage
- SQ FT
- 2,271
- SQ FT Source
- Unavailable
- Lot SQ FT
- 12,577.0
- Lot Acres
- 0.288728 Acres
- Kitchen
- Cooktop - Gas, Countertop - Concrete, Countertop - Marble, Dishwasher, Garbage Disposal, Hood Over Range, Island with Sink, Oven - Built-In, Oven - Double, Oven - Electric, Oven Range - Built-In, Gas, Pantry, Refrigerator, Wine Refrigerator
- Cooling
- Central AC
- Dining Room
- Dining Area in Family Room, Eat in Kitchen
- Disclosures
- Natural Hazard Disclosure, NHDS Report
- Family Room
- Kitchen / Family Room Combo
- Flooring
- Carpet, Hardwood, Tile
- Foundation
- Concrete Perimeter
- Fire Place
- Family Room, Living Room
- Heating
- Central Forced Air - Gas, Fireplace, Solar
- Laundry
- Inside, Washer / Dryer
- Views
- City Lights, Garden / Greenbelt, Neighborhood
- Fee
- Unavailable
MLS and other Information regarding properties for sale as shown in Theo have been obtained from various sources such as sellers, public records, agents and other third parties. This information may relate to the condition of the property, permitted or unpermitted uses, zoning, square footage, lot size/acreage or other matters affecting value or desirability. Unless otherwise indicated in writing, neither brokers, agents nor Theo have verified, or will verify, such information. If any such information is important to buyer in determining whether to buy, the price to pay or intended use of the property, buyer is urged to conduct their own investigation with qualified professionals, satisfy themselves with respect to that information, and to rely solely on the results of that investigation.
School data provided by GreatSchools. School service boundaries are intended to be used as reference only. To verify enrollment eligibility for a property, contact the school directly.
