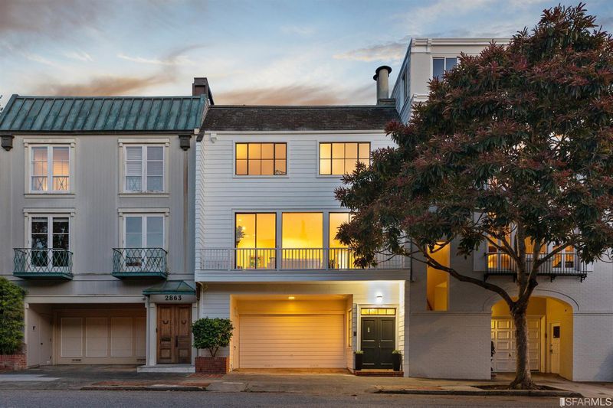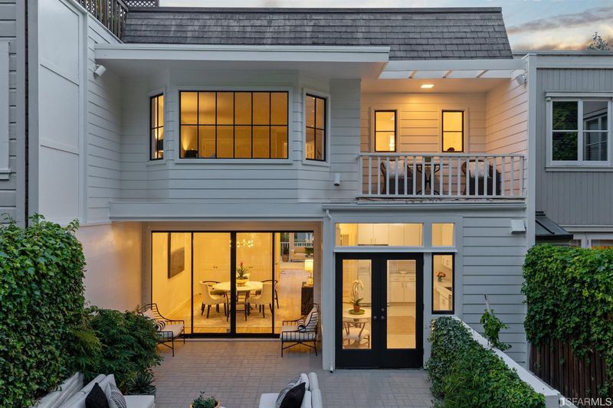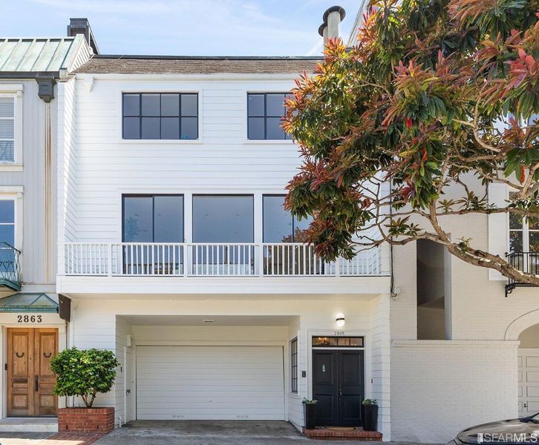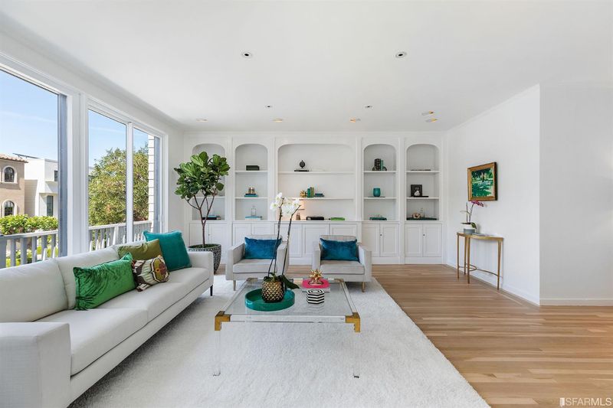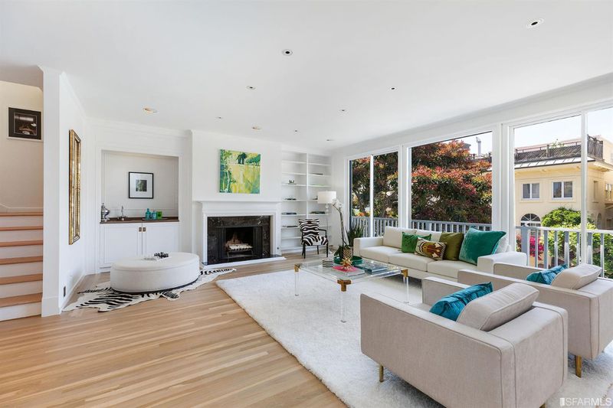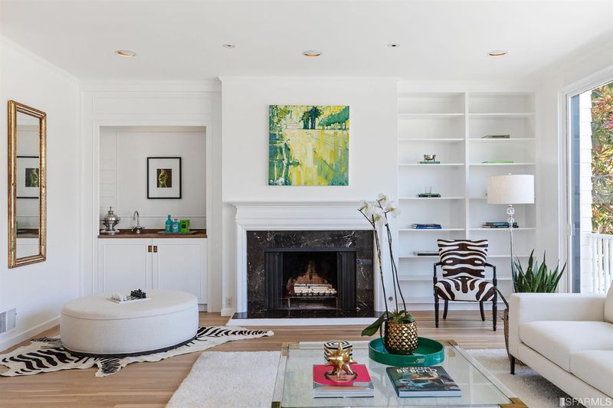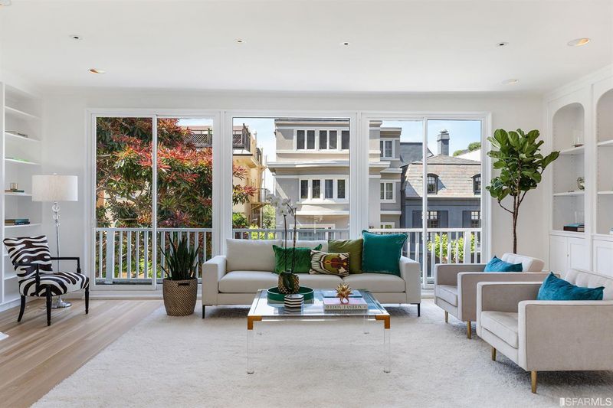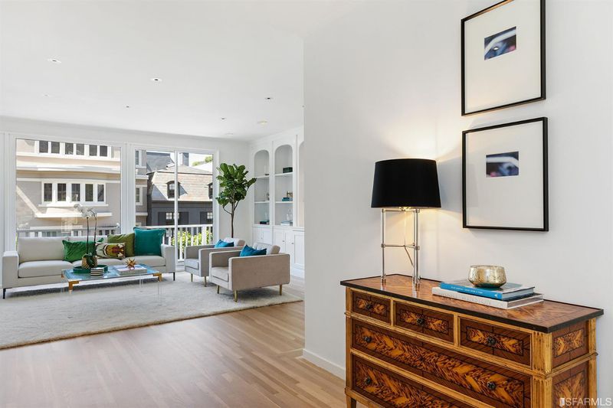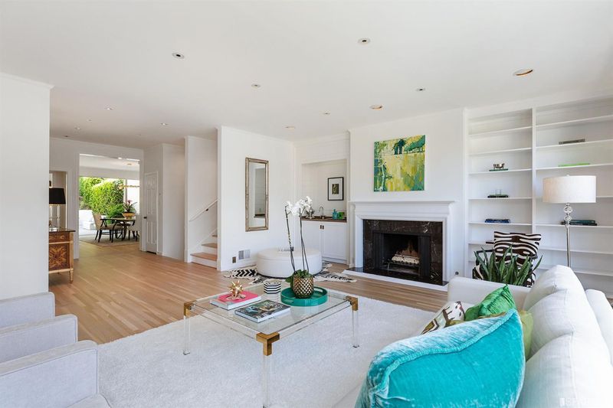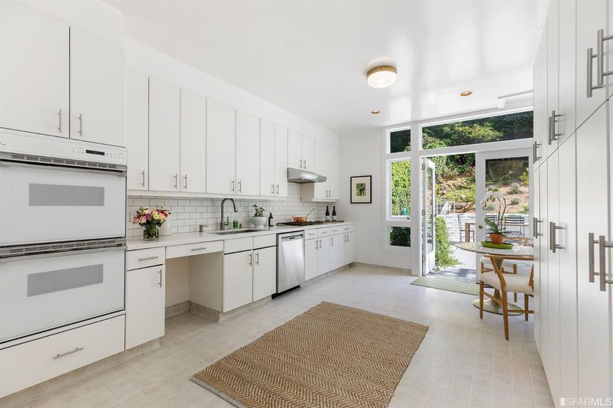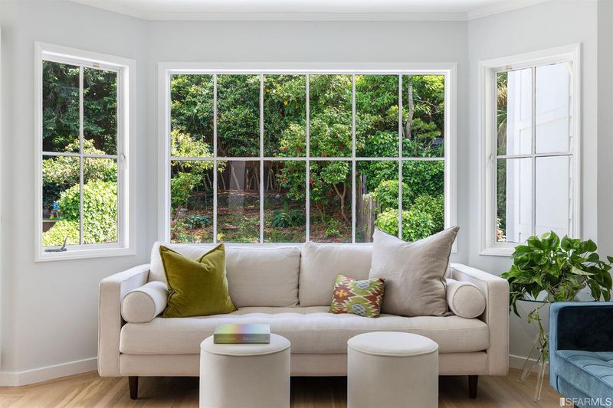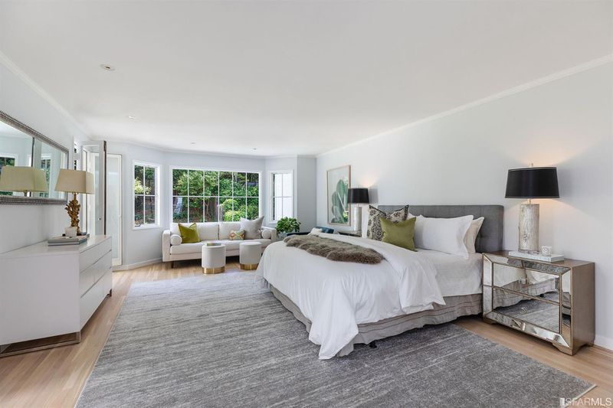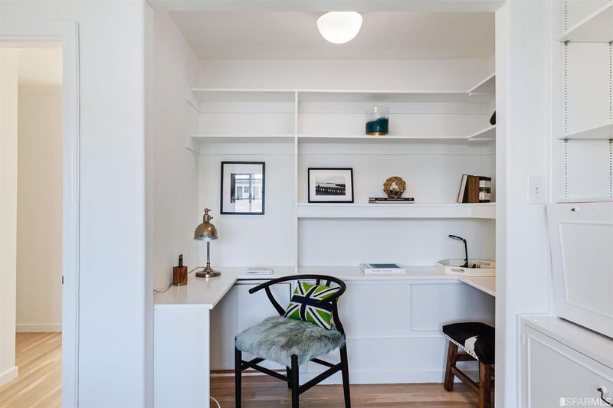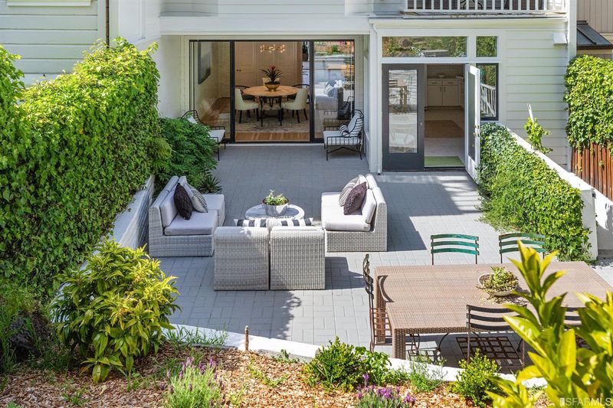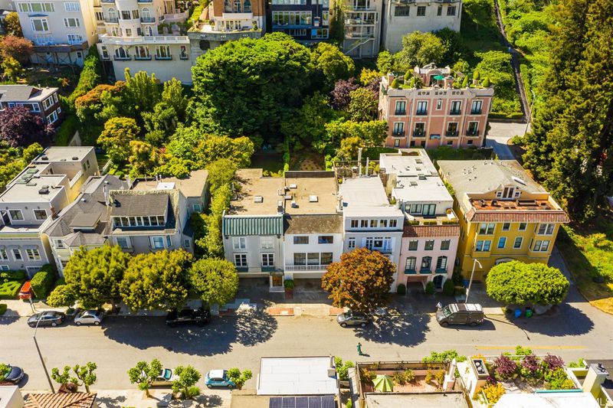 Sold At Asking
Sold At Asking
$4,750,000
2,937
SQ FT
$1,617
SQ/FT
2865 Green St
@ Lyon - 7 - Cow Hollow, San Francisco
- 3 Bed
- 2.5 Bath
- 0 Park
- 2,937 sqft
- San Francisco
-

There are few blocks in San Francisco which are as unmistakable as the last block of Green St. The architecture of the homes, the redwood trees on the street, the glimpse of the Bay down Lyon St., the iconic Lyon St. steps and the nearby Presidio provide a sense of identity and location that perfectly captures what it means to live in San Francisco. A charming faade welcomes guests across the threshold into a 3-bedroom, 2.5-bathroom home lined in hardwood floors and appointed with custom built-ins and two fireplaces. Bright, airy, and framed in endless windows, a modern kitchen and dining area walkout onto a sprawling patio ripe for hosting summer soirees, ensconced within a lush, south-facing garden dotted in blossoming lemon trees. Additional amenities include an elevator to all levels, an interior accessed 3-car garage, and abundant storage space. Right outside your front door you have a flat block, and the Marina Green, Chrissy Field, the Presidio and the Palace of Fine Arts.
- Days on Market
- 7 days
- Current Status
- Sold
- Sold Price
- $4,750,000
- Sold At List Price
- -
- Original Price
- $4,750,000
- List Price
- $4,750,000
- On Market Date
- May 29, 2020
- Contract Date
- Jun 5, 2020
- Close Date
- Jun 20, 2020
- Property Type
- Single-Family Homes
- District
- 7 - Cow Hollow
- Zip Code
- 94123
- MLS ID
- 498901
- APN
- 0956-018
- Year Built
- 1954
- Stories in Building
- Unavailable
- Possession
- Close of Escrow
- COE
- Jun 20, 2020
- Data Source
- SFAR
- Origin MLS System
San Francisco Expeditionary School
Private 3-8
Students: 8 Distance: 0.1mi
San Francisco University High School
Private 9-12 Secondary, Coed
Students: 400 Distance: 0.3mi
Hillwood Academic Day School
Private 1-8 Elementary, Coed
Students: 29 Distance: 0.3mi
Cow Hollow Kindergarten
Private K Coed
Students: 8 Distance: 0.3mi
San Francisco Waldorf School
Private PK-8 Combined Elementary And Secondary, Coed
Students: 260 Distance: 0.4mi
Town School For Boys
Private K-8 Elementary, All Male
Students: 408 Distance: 0.4mi
- Bed
- 3
- Bath
- 2.5
- Parking
- 0
- SQ FT
- 2,937
- SQ FT Source
- Per Graphic Artist
- Lot SQ FT
- 3,281.0
- Lot Acres
- 0.08 Acres
- Kitchen
- Gas Range, Cooktop Stove, Hood Over Range, Double Oven, Refrigerator, Breakfast Area, Pantry
- Cooling
- Central Heating, Gas
- Dining Room
- Formal
- Disclosures
- Disclosure Pkg Avail
- Exterior Details
- Wood Siding
- Living Room
- Deck Attached
- Flooring
- Hardwood
- Foundation
- Concrete Perimeter
- Fire Place
- 2, Wood Burning, Living Room
- Heating
- Central Heating, Gas
- Laundry
- Washer/Dryer, In Laundry Room
- Upper Level
- 3 Bedrooms, 2 Baths, 1 Master Suite
- Main Level
- .5 Bath/Powder, Living Room, Dining Room, Kitchen
- Possession
- Close of Escrow
- Architectural Style
- Contemporary
- Special Listing Conditions
- None
- Fee
- $0
MLS and other Information regarding properties for sale as shown in Theo have been obtained from various sources such as sellers, public records, agents and other third parties. This information may relate to the condition of the property, permitted or unpermitted uses, zoning, square footage, lot size/acreage or other matters affecting value or desirability. Unless otherwise indicated in writing, neither brokers, agents nor Theo have verified, or will verify, such information. If any such information is important to buyer in determining whether to buy, the price to pay or intended use of the property, buyer is urged to conduct their own investigation with qualified professionals, satisfy themselves with respect to that information, and to rely solely on the results of that investigation.
School data provided by GreatSchools. School service boundaries are intended to be used as reference only. To verify enrollment eligibility for a property, contact the school directly.
