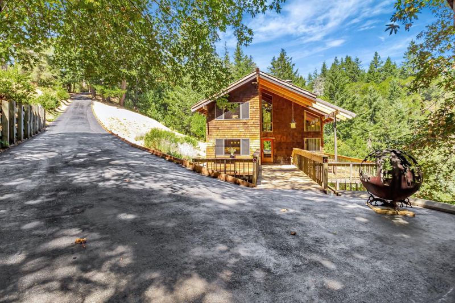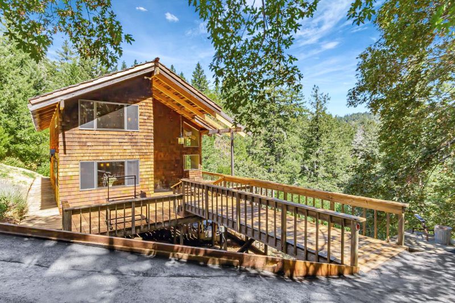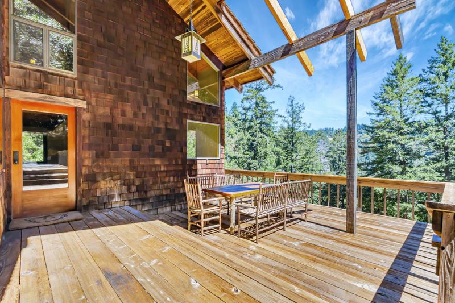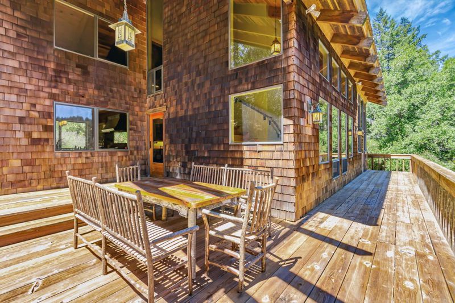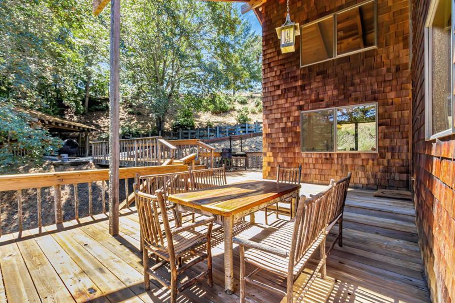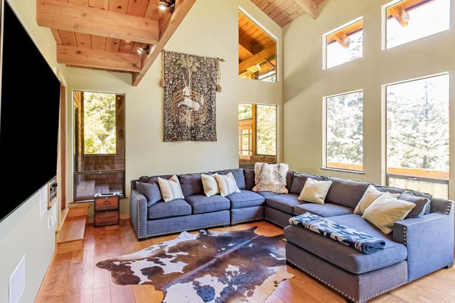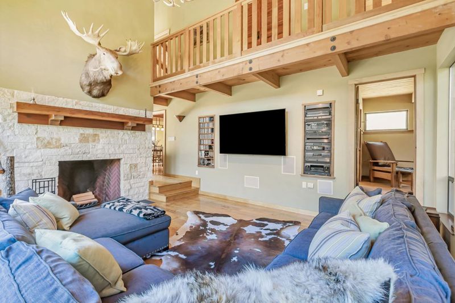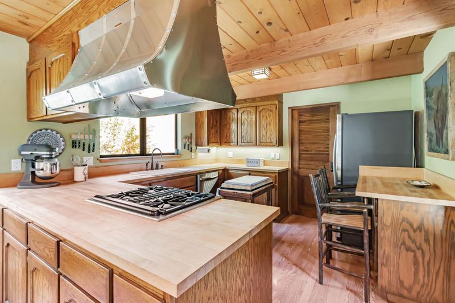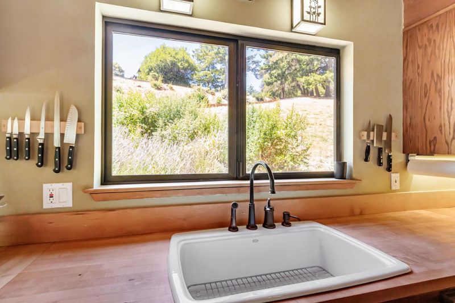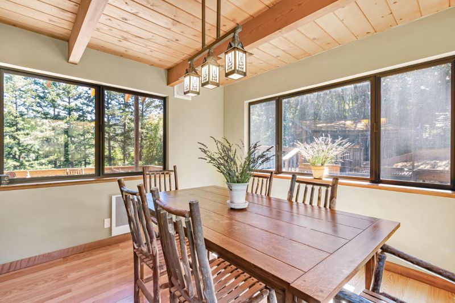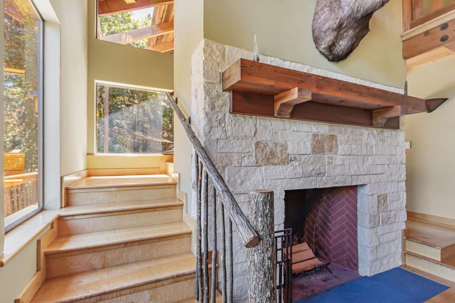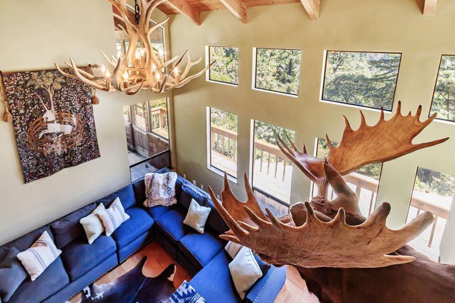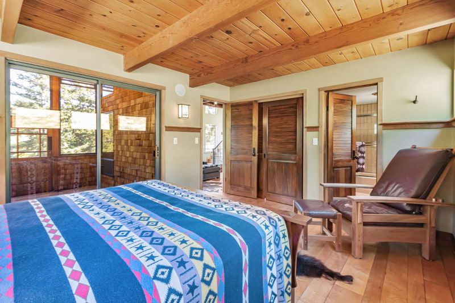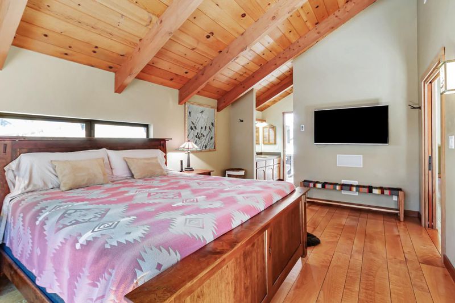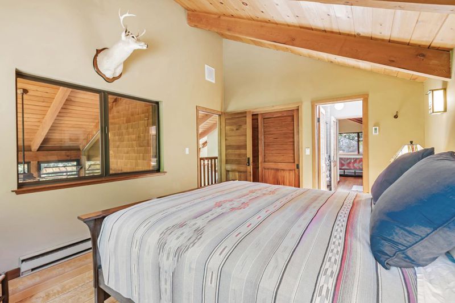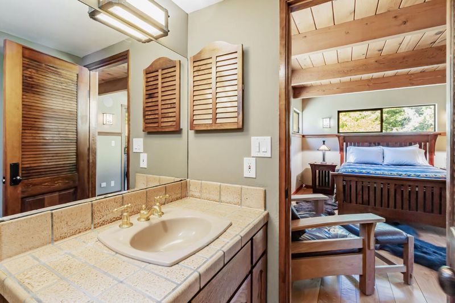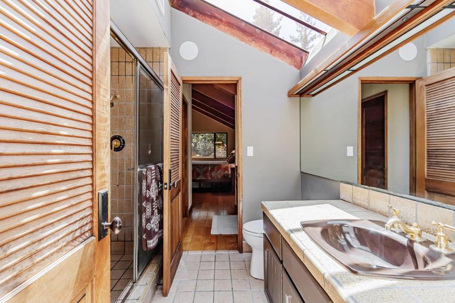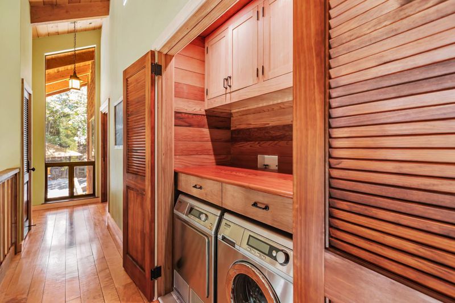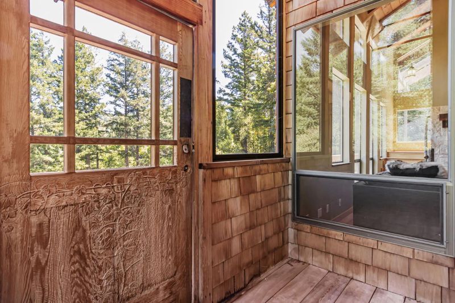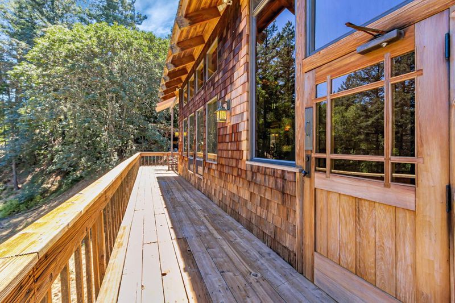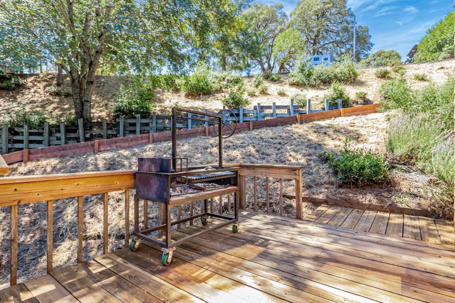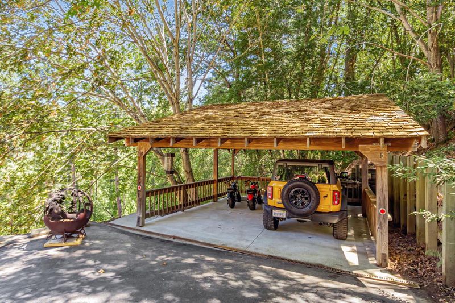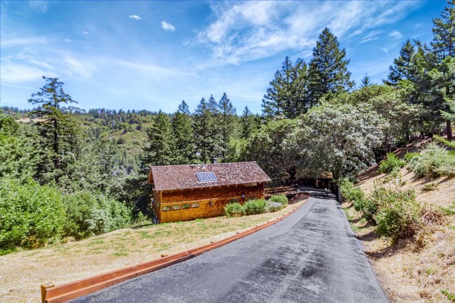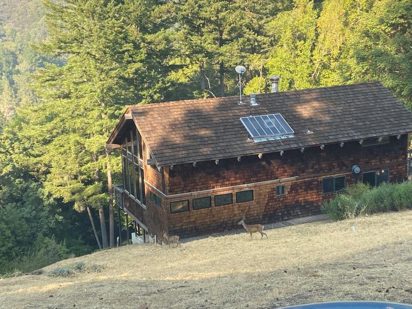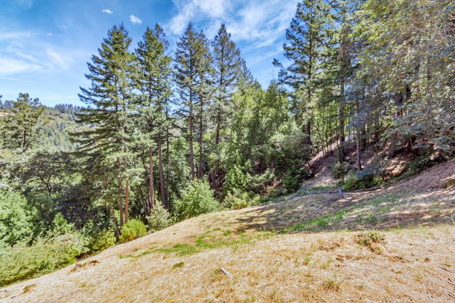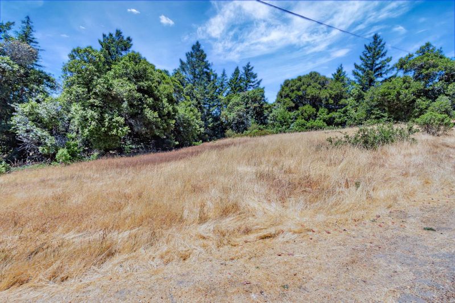
$1,300,000
1,536
SQ FT
$846
SQ/FT
855 Oak Ridge Road
@ skyline Blvd - Los Gatos
- 3 Bed
- 2 Bath
- 2 Park
- 1,536 sqft
- LOS GATOS
-

-
Sun Oct 19, 12:00 pm - 3:00 pm
Nestled on nearly 6 acres of usable land, this exceptional property offers both privacy and convenience with easy access to top-rated schools, such as Lakeside Elementary and Los Gatos High School. Just 15 minutes from downtown Los Gatos, you'll enjoy the tranquility of country living without sacrificing proximity to city amenities. This 3-bedroom, 2-bathroom home is designed with comfort and elegance in mind. A large stone fireplace creates a warm, inviting atmosphere in the living room, while the built-in stereo system creates the perfect mood for any occasion. The home also boasts a solarium, ready for a cedar hot tub, where you can unwind while soaking in the breathtaking views of the surrounding landscape. With high-beam ceilings throughout, the property is filled with natural light, creating a spacious and airy feel. The newly paved driveway leads to a private road with an electric gate, ensuring security and peace of mind. This estate truly offers the perfect balance of rustic charm, modern amenities, and expansive space for hobbies and leisure. Whether you're looking to keep horses, build additional structures, or simply enjoy the privacy and beauty of this remarkable property, it's ready to accommodate your desired lifestyle.
- Days on Market
- 2 days
- Current Status
- Active
- Original Price
- $1,300,000
- List Price
- $1,300,000
- On Market Date
- Oct 17, 2025
- Property Type
- Single Family Home
- Area
- Zip Code
- 95033
- MLS ID
- ML82012819
- APN
- 088-301-01-000
- Year Built
- 1978
- Stories in Building
- Unavailable
- Possession
- Unavailable
- Data Source
- MLSL
- Origin MLS System
- MLSListings, Inc.
Lakeside Elementary School
Public K-5 Elementary
Students: 71 Distance: 1.9mi
Lexington Elementary School
Public K-5 Elementary
Students: 144 Distance: 3.5mi
St. Mary Elementary School
Private PK-8 Elementary, Religious, Coed
Students: 297 Distance: 4.2mi
Saratoga Elementary School
Public K-5 Elementary
Students: 330 Distance: 4.3mi
Fusion Academy Los Gatos
Private 6-12
Students: 55 Distance: 4.3mi
Los Gatos High School
Public 9-12 Secondary
Students: 2138 Distance: 4.5mi
- Bed
- 3
- Bath
- 2
- Double Sinks, Skylight
- Parking
- 2
- Carport
- SQ FT
- 1,536
- SQ FT Source
- Unavailable
- Lot SQ FT
- 238,055.0
- Lot Acres
- 5.464991 Acres
- Cooling
- Central AC
- Dining Room
- Breakfast Nook
- Disclosures
- Natural Hazard Disclosure
- Family Room
- Separate Family Room
- Flooring
- Hardwood
- Foundation
- Concrete Slab
- Fire Place
- Living Room
- Heating
- Central Forced Air
- Laundry
- Inside
- Fee
- Unavailable
MLS and other Information regarding properties for sale as shown in Theo have been obtained from various sources such as sellers, public records, agents and other third parties. This information may relate to the condition of the property, permitted or unpermitted uses, zoning, square footage, lot size/acreage or other matters affecting value or desirability. Unless otherwise indicated in writing, neither brokers, agents nor Theo have verified, or will verify, such information. If any such information is important to buyer in determining whether to buy, the price to pay or intended use of the property, buyer is urged to conduct their own investigation with qualified professionals, satisfy themselves with respect to that information, and to rely solely on the results of that investigation.
School data provided by GreatSchools. School service boundaries are intended to be used as reference only. To verify enrollment eligibility for a property, contact the school directly.
