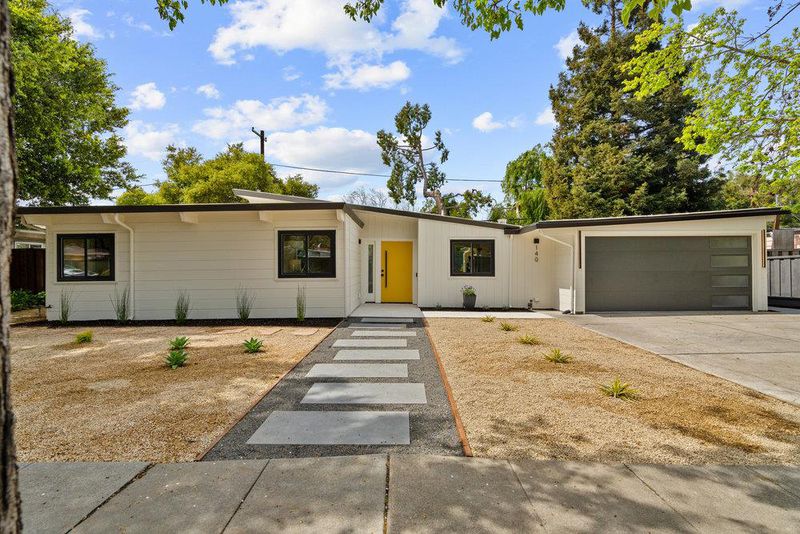 Sold 5.7% Over Asking
Sold 5.7% Over Asking
$2,430,000
1,605
SQ FT
$1,514
SQ/FT
140 Atherwood Avenue
@ Parkwood Way - 332 - Horgan Ranch Etc., Redwood City
- 4 Bed
- 2 Bath
- 2 Park
- 1,605 sqft
- REDWOOD CITY
-

Bright. Effortless. Iconic. Welcome to 140 Atherwood Avenue a reimagined Eichler that captures the soul of midcentury modern living with a fresh, modern twist. Sunlight spills through skylights and walls of glass, dancing across new wide-plank wood floors and soaring whitewashed wood-beam ceilings. The open floorplan flows easily from a stunning custom kitchen complete with open shelving, new appliances, and artisan cabinetry to expansive living spaces designed for connection and calm. Every detail feels intentional, organic, and at ease. Four bedrooms and two remodeled baths offer room for both retreat and creativity, while a private backyard oasis invites morning coffees, al fresco dinners, and slow Sunday afternoons. Set on a generous 6,359 square foot lot in a quiet Redwood City neighborhood, this is more than a home its a lifestyle. Effortless, inspiring, and ready for its next story.
- Days on Market
- 1 day
- Current Status
- Sold
- Sold Price
- $2,430,000
- Over List Price
- 5.7%
- Original Price
- $2,298,000
- List Price
- $2,298,000
- On Market Date
- Apr 14, 2025
- Contract Date
- Apr 15, 2025
- Close Date
- Apr 25, 2025
- Property Type
- Single Family Home
- Area
- 332 - Horgan Ranch Etc.
- Zip Code
- 94061
- MLS ID
- ML82002430
- APN
- 059-233-030
- Year Built
- 1950
- Stories in Building
- Unavailable
- Possession
- COE
- COE
- Apr 25, 2025
- Data Source
- MLSL
- Origin MLS System
- MLSListings, Inc.
St. Pius Elementary School
Private K-8 Elementary, Religious, Coed
Students: 335 Distance: 0.2mi
Selby Lane Elementary School
Public K-8 Elementary, Yr Round
Students: 730 Distance: 0.2mi
Daytop Preparatory
Private 8-12 Special Education Program, Boarding And Day, Nonprofit
Students: NA Distance: 0.6mi
Henry Ford Elementary School
Public K-5 Elementary, Yr Round
Students: 368 Distance: 0.6mi
John F. Kennedy Middle School
Public 5-8 Middle
Students: 667 Distance: 0.8mi
Hawes Elementary School
Public K-5 Elementary, Yr Round
Students: 312 Distance: 1.0mi
- Bed
- 4
- Bath
- 2
- Primary - Stall Shower(s), Shower over Tub - 1, Tile, Updated Bath
- Parking
- 2
- Attached Garage, On Street
- SQ FT
- 1,605
- SQ FT Source
- Unavailable
- Lot SQ FT
- 6,364.0
- Lot Acres
- 0.146097 Acres
- Kitchen
- Countertop - Other, Dishwasher, Garbage Disposal, Hood Over Range, Island, Microwave, Oven Range, Refrigerator, Skylight, Wine Refrigerator
- Cooling
- Window / Wall Unit
- Dining Room
- Breakfast Nook, Eat in Kitchen
- Disclosures
- Natural Hazard Disclosure
- Family Room
- No Family Room
- Flooring
- Hardwood
- Foundation
- Concrete Slab
- Fire Place
- Living Room
- Heating
- Radiant
- Laundry
- In Garage
- Possession
- COE
- Fee
- Unavailable
MLS and other Information regarding properties for sale as shown in Theo have been obtained from various sources such as sellers, public records, agents and other third parties. This information may relate to the condition of the property, permitted or unpermitted uses, zoning, square footage, lot size/acreage or other matters affecting value or desirability. Unless otherwise indicated in writing, neither brokers, agents nor Theo have verified, or will verify, such information. If any such information is important to buyer in determining whether to buy, the price to pay or intended use of the property, buyer is urged to conduct their own investigation with qualified professionals, satisfy themselves with respect to that information, and to rely solely on the results of that investigation.
School data provided by GreatSchools. School service boundaries are intended to be used as reference only. To verify enrollment eligibility for a property, contact the school directly.



