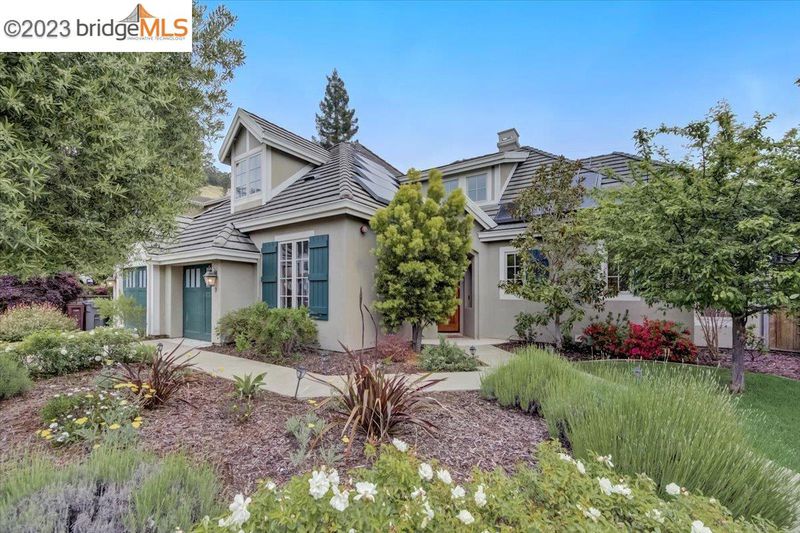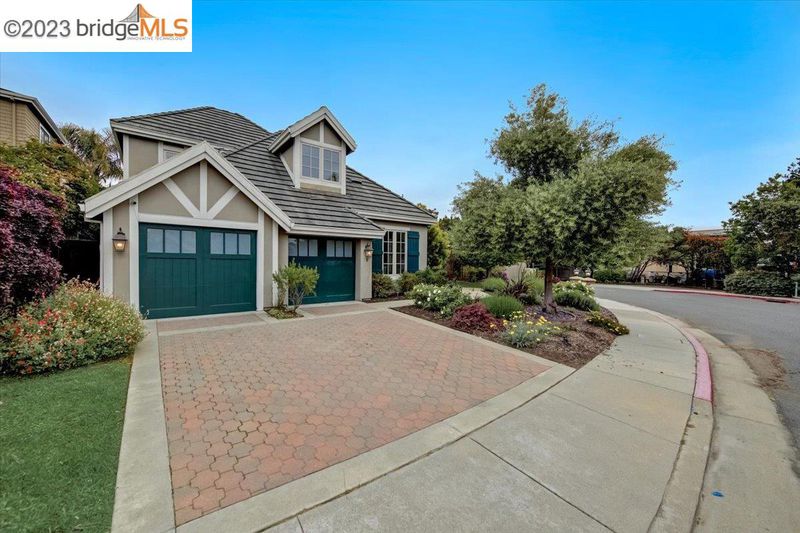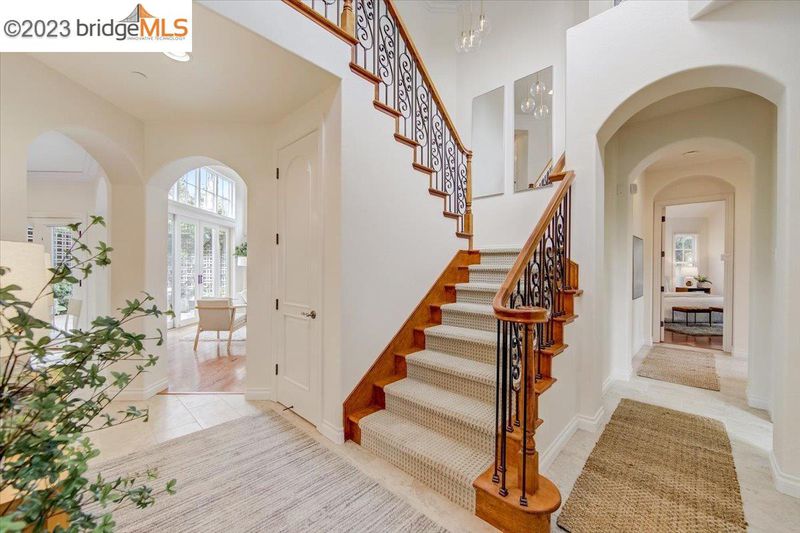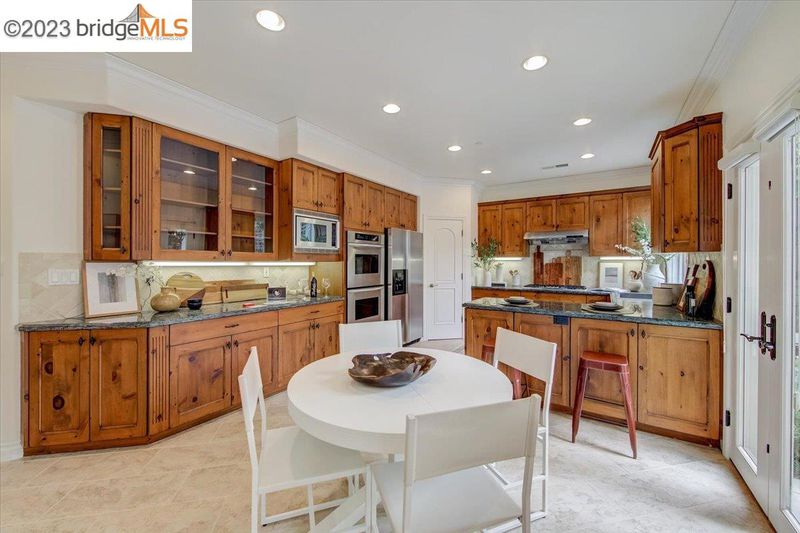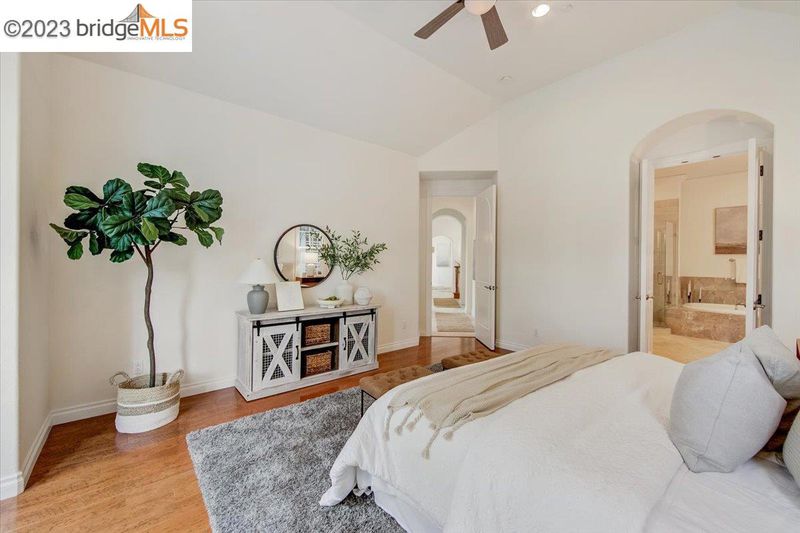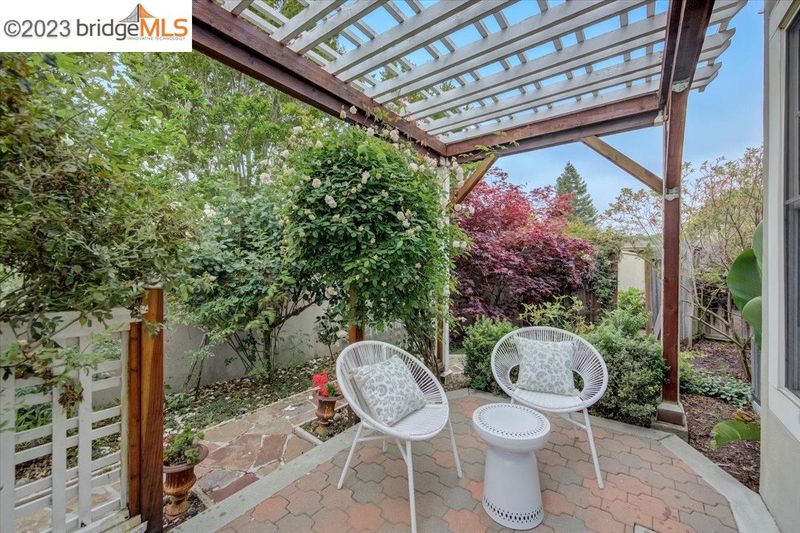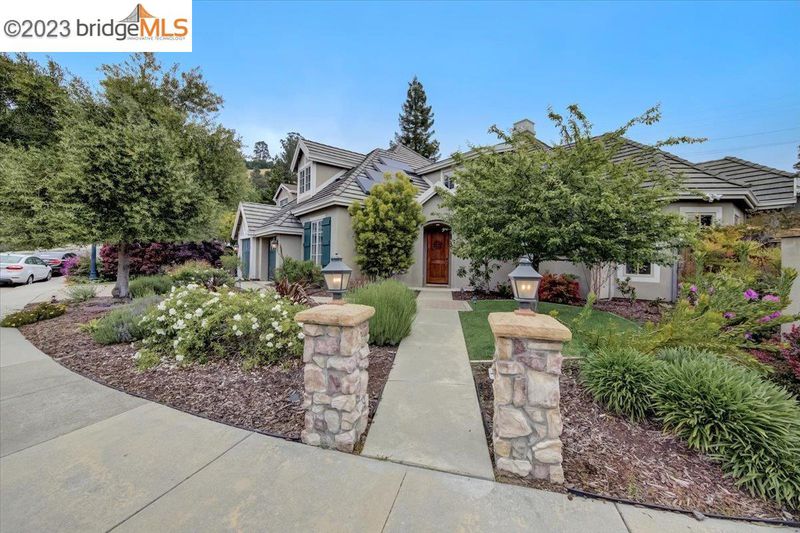 Sold 19.2% Over Asking
Sold 19.2% Over Asking
$1,750,000
2,408
SQ FT
$727
SQ/FT
2 Woodside Glen Ct
@ Werner Ct - JOAQUIN MILLER, Oakland
- 4 Bed
- 3 Bath
- 2 Park
- 2,408 sqft
- OAKLAND
-

Charming French Country-inspired home with modern conveniences. Move-in ready home is one of 21 semi-custom designs. Graceful archways, elegant crown molding, and a spacious great room with soaring 14-foot ceilings opening to a serene garden for indoor outdoor entertaining. Chef's kitchen, boasting ample counter space and storage, and a newly installed professional grade single bowl sink. The main-level primary bedroom with garden porch is the perfect retreat after a long day. Modern conveniences include solar panels and two backup batteries for 7 days off-grid power, EV charging outlet, new 2019 HVAC system, modern smart CO2/Smoke detection system, and smart irrigation system programmable to auto-adjust to weather, season, and vegetation type. Nestled in a quiet and established neighborhood with a local bakery, minutes from Montclair, Joaquin Miller Park, schools, and Highway 13.
- Current Status
- Sold
- Sold Price
- $1,750,000
- Over List Price
- 19.2%
- Original Price
- $1,468,000
- List Price
- $1,468,000
- On Market Date
- Jun 3, 2023
- Contract Date
- Jun 13, 2023
- Close Date
- Jul 6, 2023
- Property Type
- Detached
- D/N/S
- JOAQUIN MILLER
- Zip Code
- 94602
- MLS ID
- 41029189
- APN
- 29-1256-9
- Year Built
- 2003
- Stories in Building
- Unavailable
- Possession
- COE
- COE
- Jul 6, 2023
- Data Source
- MAXEBRDI
- Origin MLS System
- Bridge AOR
Growing Light Montessori School
Private K-1 Montessori, Elementary, Coed
Students: 88 Distance: 0.2mi
Conyes Academy
Private K-8 Special Education, Elementary, Coed
Students: 50 Distance: 0.4mi
Head-Royce School
Private K-12 Combined Elementary And Secondary, Nonprofit
Students: 875 Distance: 0.5mi
Joaquin Miller Elementary School
Public K-5 Elementary, Coed
Students: 443 Distance: 0.5mi
Montera Middle School
Public 6-8 Middle
Students: 727 Distance: 0.5mi
Zion Lutheran School
Private K-8 Elementary, Religious, Core Knowledge
Students: 65 Distance: 0.9mi
- Bed
- 4
- Bath
- 3
- Parking
- 2
- Attached Garage, EV Charger, Garage Facing Front
- SQ FT
- 2,408
- SQ FT Source
- Public Records
- Lot SQ FT
- 6,038.0
- Lot Acres
- 0.138613 Acres
- Pool Info
- None
- Kitchen
- Breakfast Nook, Counter - Stone, Dishwasher, Double Oven, Eat In Kitchen, Gas Range/Cooktop, Ice Maker Hookup, Microwave, Oven Built-in, Pantry, Range/Oven Built-in, Refrigerator, Updated Kitchen
- Cooling
- Central 1 Zone A/C
- Disclosures
- Nat Hazard Disclosure, Disclosure Package Avail
- Exterior Details
- Stucco
- Flooring
- Concrete Slab, Hardwood Floors, Tile
- Fire Place
- Gas Burning, Living Room
- Heating
- Forced Air 1 Zone
- Laundry
- Gas Dryer Hookup, In Laundry Room, Washer
- Main Level
- 2 Baths, Primary Bedrm Suite - 1, Laundry Facility, No Steps to Entry, Main Entry
- Possession
- COE
- Architectural Style
- French Country
- Construction Status
- Existing
- Additional Equipment
- Dryer, Washer, Carbon Mon Detector, All Public Utilities, Internet Available, Solar
- Lot Description
- Corner, Cul-De-Sac, Level
- Pool
- None
- Roof
- Composition Shingles
- Solar
- Solar Electrical Owned
- Terms
- Cash, Conventional
- Water and Sewer
- Sewer System - Public, Water - Public
- Yard Description
- Front Yard, Low Maintenance
- Fee
- Unavailable
MLS and other Information regarding properties for sale as shown in Theo have been obtained from various sources such as sellers, public records, agents and other third parties. This information may relate to the condition of the property, permitted or unpermitted uses, zoning, square footage, lot size/acreage or other matters affecting value or desirability. Unless otherwise indicated in writing, neither brokers, agents nor Theo have verified, or will verify, such information. If any such information is important to buyer in determining whether to buy, the price to pay or intended use of the property, buyer is urged to conduct their own investigation with qualified professionals, satisfy themselves with respect to that information, and to rely solely on the results of that investigation.
School data provided by GreatSchools. School service boundaries are intended to be used as reference only. To verify enrollment eligibility for a property, contact the school directly.
