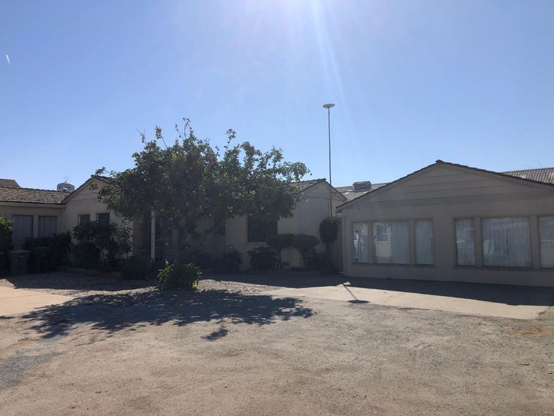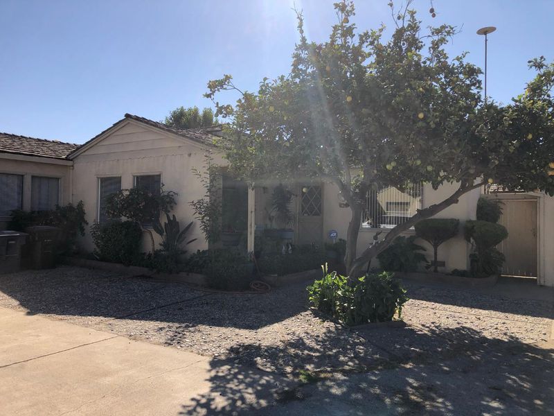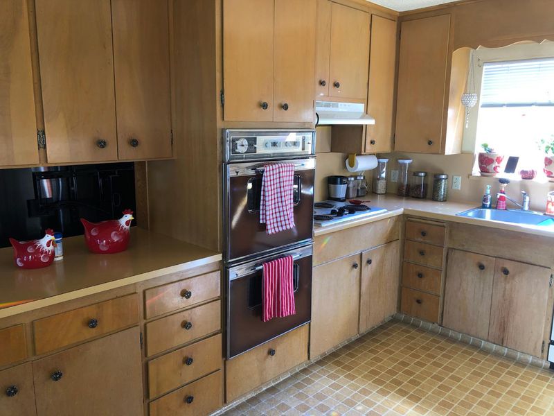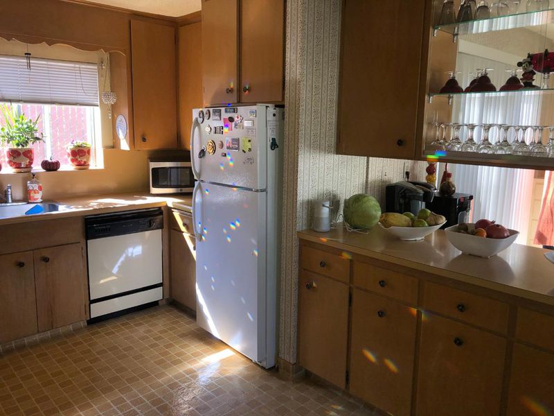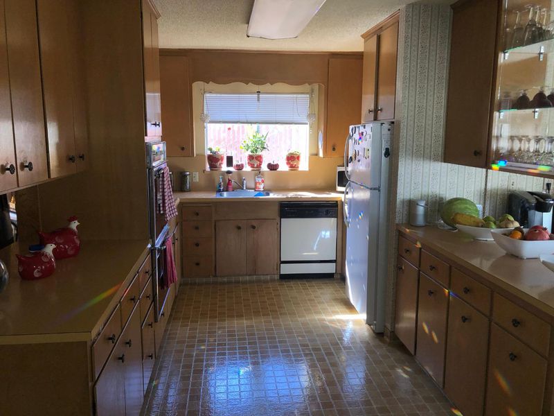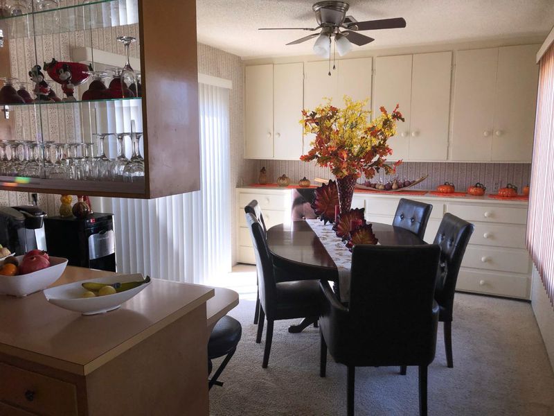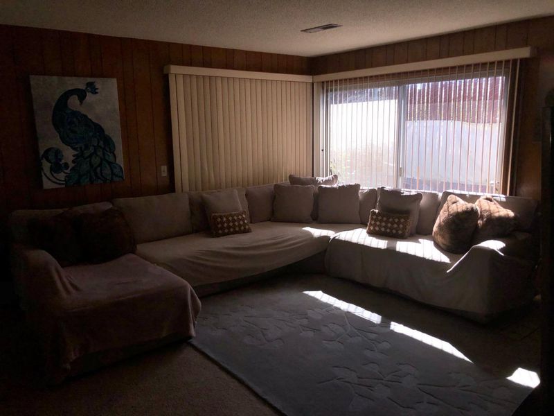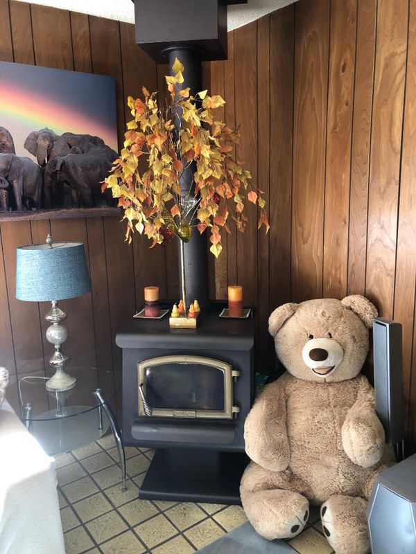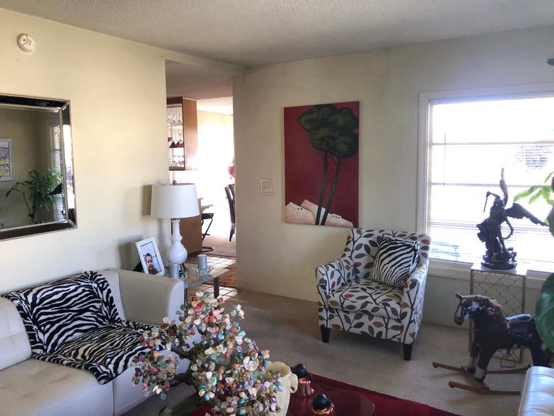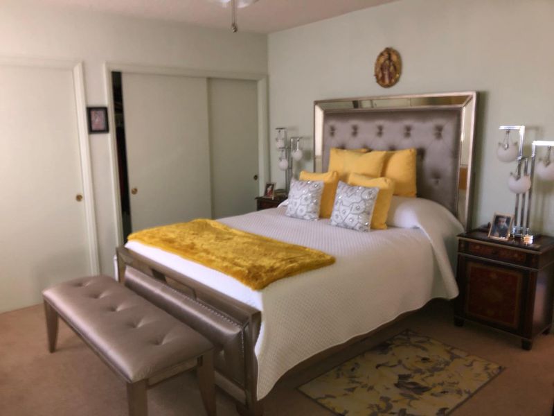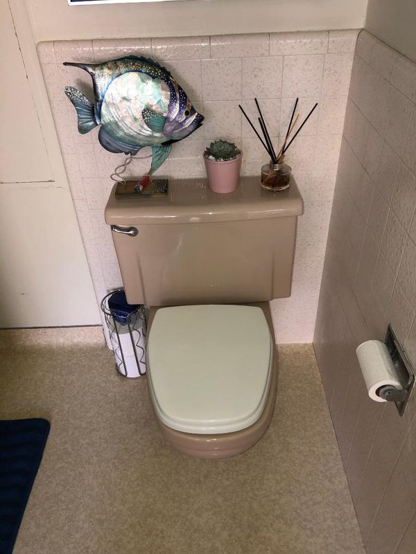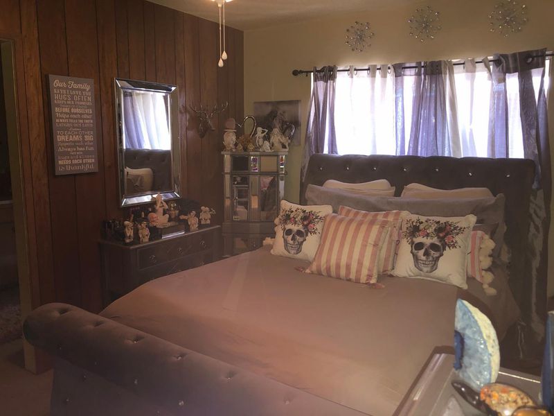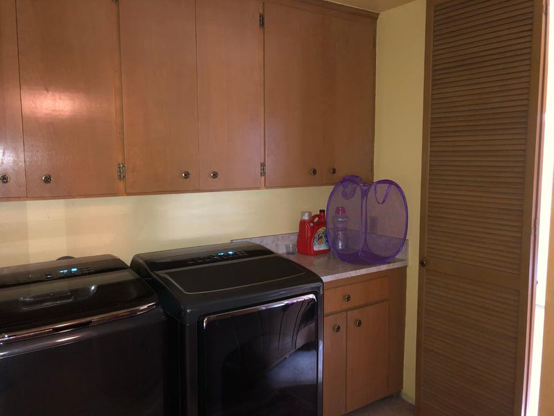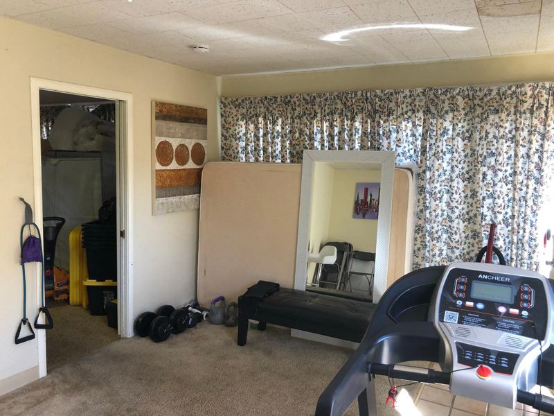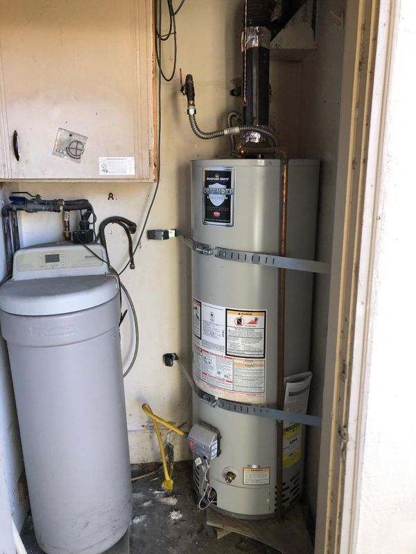 Sold 5.3% Under Asking
Sold 5.3% Under Asking
$497,250
1,602
SQ FT
$310
SQ/FT
1102 Abbott Street, #C
@ Blanco - 74 - Industrial, Salinas
- 2 Bed
- 2 Bath
- 2 Park
- 1,602 sqft
- SALINAS
-

Nice Two Bedroom , Two and one half bath property that is zoned IGC (Industrial General Commercial). Interior is 1602 Sq ft and a lot size of 6537 sq ft. The house consists of Two bedrooms and two bathrooms. There is a living room and a separate family room with a free standing wood burning fireplace. There is a dining area off the kitchen. Lots of build in cabinets throughout. The kitchen is nice sized and has a double built in ovens, electric cook top, refrigerator and a dishwasher. The laundry is inside. The detached building next door is currently used as storage. It has a half bath next to it then when you walk inside the building is split into two rooms. Zoning should permit commercial / industrial type uses along with residential use as well. The attached garage is not part of the subject property. Rare opportunity for a unique property like this to hit the market!
- Days on Market
- 456 days
- Current Status
- Sold
- Sold Price
- $497,250
- Under List Price
- 5.3%
- Original Price
- $575,000
- List Price
- $525,000
- On Market Date
- Oct 29, 2020
- Contract Date
- Jul 21, 2021
- Close Date
- Jan 28, 2022
- Property Type
- Single Family Home
- Area
- 74 - Industrial
- Zip Code
- 93901
- MLS ID
- ML81818033
- APN
- 002-881-020-000
- Year Built
- 1938
- Stories in Building
- 1
- Possession
- Tenant Rights
- COE
- Jan 28, 2022
- Data Source
- MLSL
- Origin MLS System
- MLSListings
Monterey County Home Charter School
Charter K-12 Combined Elementary And Secondary
Students: 286 Distance: 0.3mi
Monterey County Special Education School
Public K-12 Special Education
Students: 281 Distance: 0.3mi
Millennium Charter High
Charter 9-12
Students: 129 Distance: 0.4mi
Spero School
Private 4-8
Students: 1 Distance: 0.9mi
Monterey Park Elementary School
Public K-6 Elementary
Students: 561 Distance: 1.0mi
Sherwood Elementary School
Public K-6 Elementary
Students: 937 Distance: 1.1mi
- Bed
- 2
- Bath
- 2
- Double Sinks, Stall Shower - 2+, Tub
- Parking
- 2
- Off-Street Parking
- SQ FT
- 1,602
- SQ FT Source
- Unavailable
- Lot SQ FT
- 6,537.0
- Lot Acres
- 0.150069 Acres
- Kitchen
- Cooktop - Electric, Countertop - Laminate, Dishwasher, Garbage Disposal, Oven - Double, Refrigerator
- Cooling
- None
- Dining Room
- Breakfast Bar, Formal Dining Room
- Disclosures
- Natural Hazard Disclosure
- Family Room
- Separate Family Room
- Flooring
- Carpet, Tile, Vinyl / Linoleum
- Foundation
- Concrete Perimeter and Slab
- Fire Place
- Family Room, Wood Stove
- Heating
- Central Forced Air - Gas, Electric, Fireplace, Wall Furnace
- Laundry
- Electricity Hookup (220V), Inside
- Possession
- Tenant Rights
- Fee
- Unavailable
MLS and other Information regarding properties for sale as shown in Theo have been obtained from various sources such as sellers, public records, agents and other third parties. This information may relate to the condition of the property, permitted or unpermitted uses, zoning, square footage, lot size/acreage or other matters affecting value or desirability. Unless otherwise indicated in writing, neither brokers, agents nor Theo have verified, or will verify, such information. If any such information is important to buyer in determining whether to buy, the price to pay or intended use of the property, buyer is urged to conduct their own investigation with qualified professionals, satisfy themselves with respect to that information, and to rely solely on the results of that investigation.
School data provided by GreatSchools. School service boundaries are intended to be used as reference only. To verify enrollment eligibility for a property, contact the school directly.
