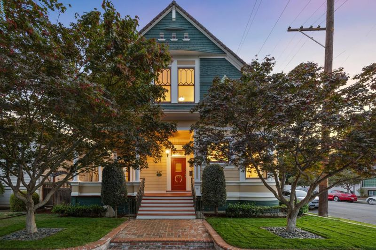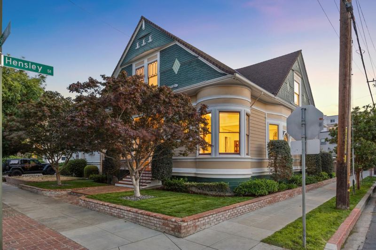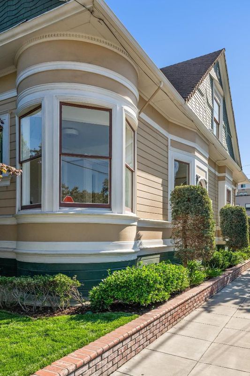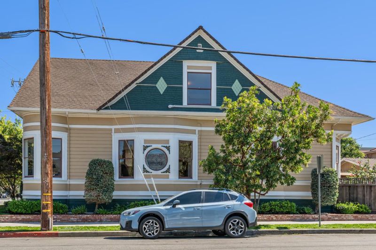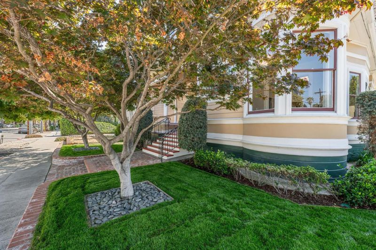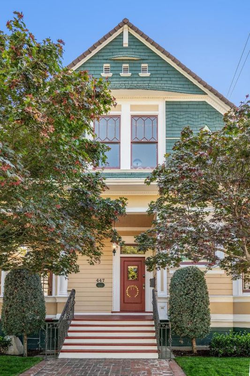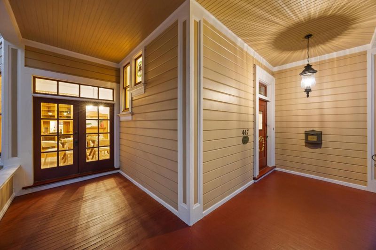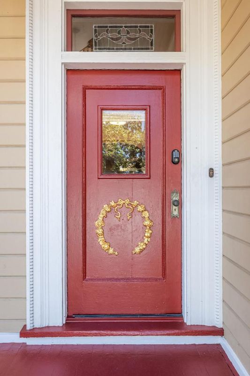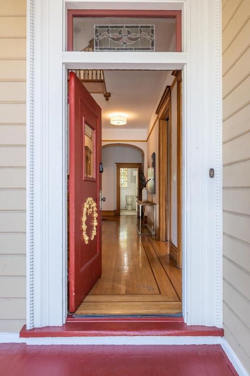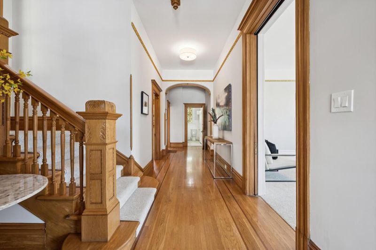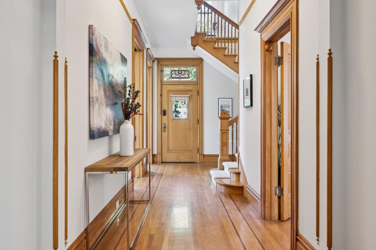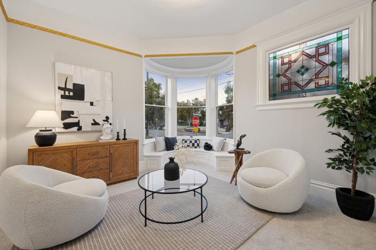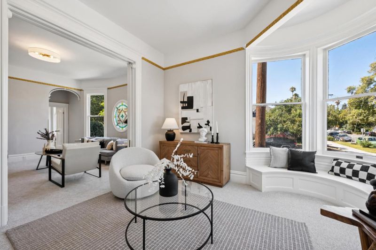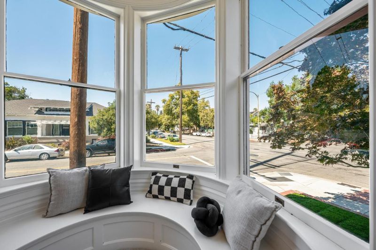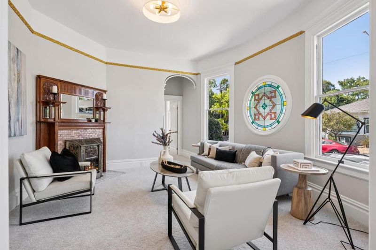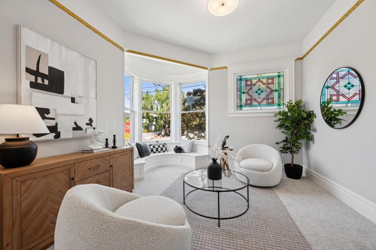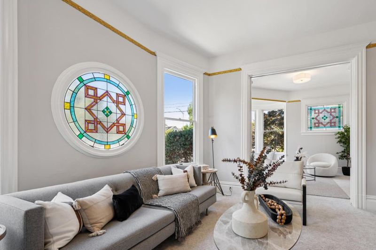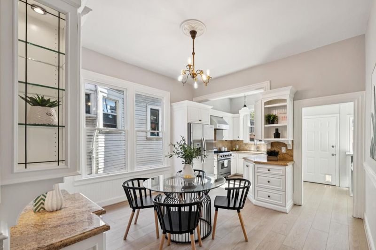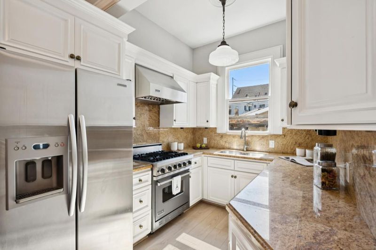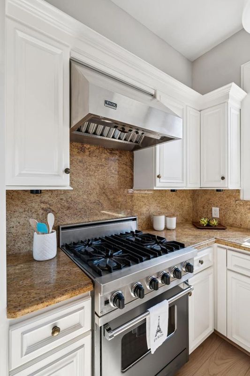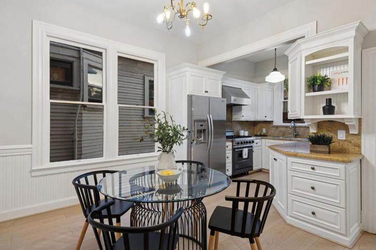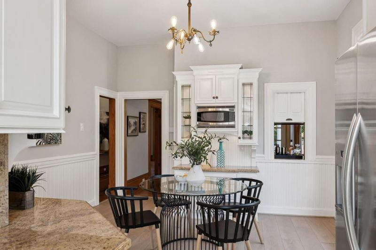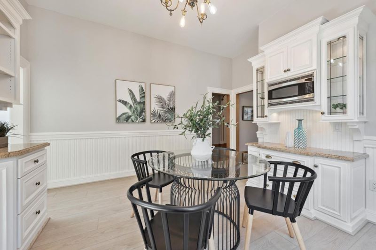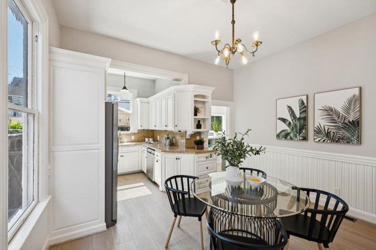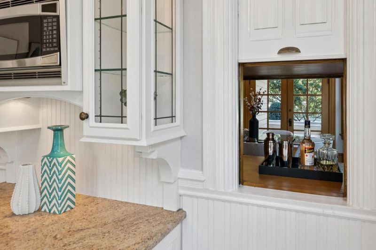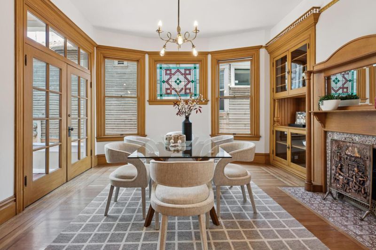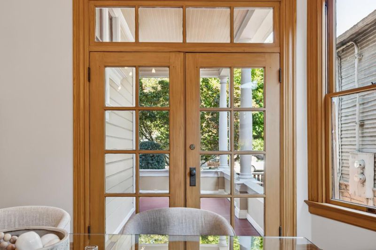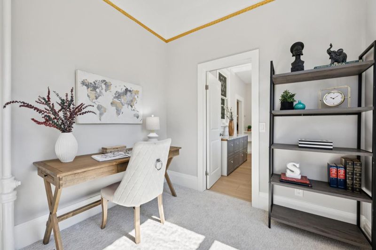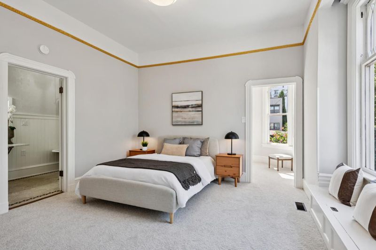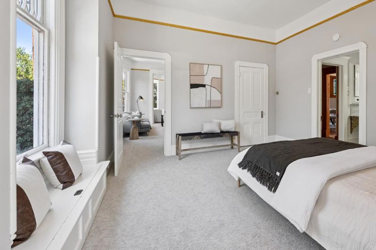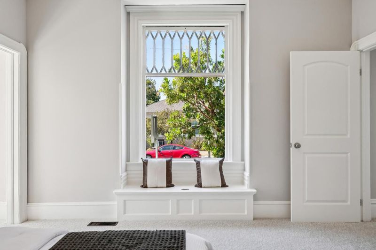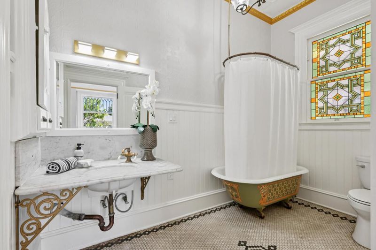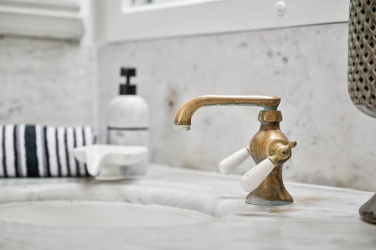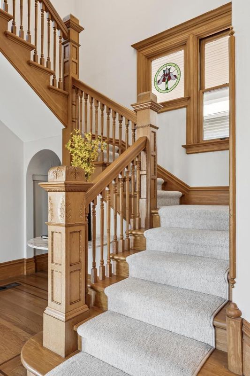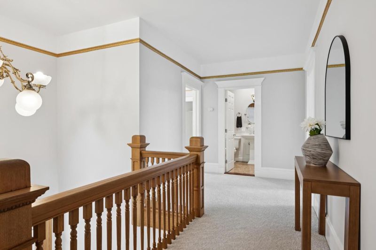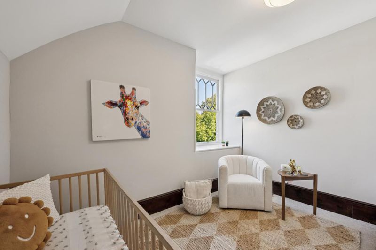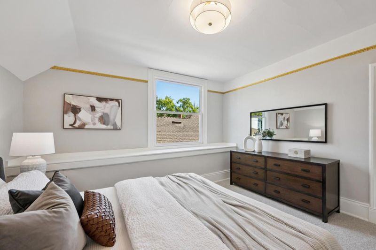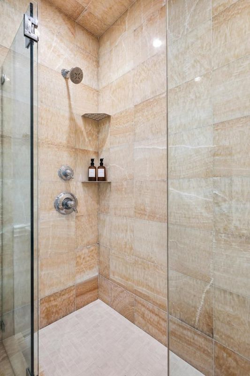
$1,798,000
2,660
SQ FT
$676
SQ/FT
447 North 2nd Street
@ Hensley - 9 - Central San Jose, San Jose
- 4 Bed
- 2 Bath
- 6 Park
- 2,660 sqft
- SAN JOSE
-

-
Sun Sep 7, 12:00 pm - 3:00 pm
-
Sat Sep 13, 1:00 pm - 4:00 pm
-
Sun Sep 14, 1:00 pm - 4:00 pm
Historic Charm Meets Modern Comfort! Step into timeless charm at 447 N. 2nd Street a stunning 1900 era Victorian with 2,660 sq. ft. of artfully preserved living space. This 4-bed, 2-bath home sits on a generous corner lot and show cases stained glass, soaring ceilings, intricate woodwork, and a wrap-around porch.The reimagined chefs kitchen features custom cabinetry, granite slab counters, a Viking range, and built-in hutch perfect for entertaining. Both bathrooms have been tastefully updated to blend vintage appeal with modern comfort. Enjoy a private backyard with a trellis-covered patio, car port, plus a 2-car garage. Inside, the scale and flow offer ideal spaces for both quiet living and lively gatherings. Located near the Hensley District and Japantown, you're minutes to light rail, downtown, SAP Center, and major highways. A rare fusion of history, space, and location, this is San Jose character at its finest.
- Days on Market
- 5 days
- Current Status
- Active
- Original Price
- $1,798,000
- List Price
- $1,798,000
- On Market Date
- Sep 2, 2025
- Property Type
- Single Family Home
- Area
- 9 - Central San Jose
- Zip Code
- 95112
- MLS ID
- ML82019854
- APN
- 249-44-067
- Year Built
- 1900
- Stories in Building
- 2
- Possession
- Unavailable
- Data Source
- MLSL
- Origin MLS System
- MLSListings, Inc.
Horace Mann Elementary School
Public K-5 Elementary
Students: 402 Distance: 0.6mi
Grant Elementary School
Public K-5 Elementary
Students: 473 Distance: 0.6mi
Peter Burnett Middle School
Public 6-8 Middle
Students: 687 Distance: 0.7mi
St. Patrick Elementary School
Private PK-12 Elementary, Religious, Coed
Students: 251 Distance: 0.7mi
Legacy Academy
Charter 6-8
Students: 13 Distance: 1.0mi
Alternative Private Schooling
Private 1-12 Coed
Students: NA Distance: 1.2mi
- Bed
- 4
- Bath
- 2
- Full on Ground Floor, Shower over Tub - 1, Stall Shower
- Parking
- 6
- Attached Garage, Carport, Covered Parking
- SQ FT
- 2,660
- SQ FT Source
- Unavailable
- Lot SQ FT
- 5,625.0
- Lot Acres
- 0.129132 Acres
- Kitchen
- Countertop - Granite, Dishwasher, Garbage Disposal, Hood Over Range, Hookups - Gas, Microwave, Refrigerator
- Cooling
- None
- Dining Room
- Eat in Kitchen, Formal Dining Room
- Disclosures
- NHDS Report
- Family Room
- Separate Family Room
- Flooring
- Carpet, Hardwood, Laminate
- Foundation
- Brick / Mortar Perimeter
- Fire Place
- Living Room, Other Location
- Heating
- Central Forced Air - Gas
- Laundry
- In Utility Room, Inside, Washer / Dryer
- Fee
- Unavailable
MLS and other Information regarding properties for sale as shown in Theo have been obtained from various sources such as sellers, public records, agents and other third parties. This information may relate to the condition of the property, permitted or unpermitted uses, zoning, square footage, lot size/acreage or other matters affecting value or desirability. Unless otherwise indicated in writing, neither brokers, agents nor Theo have verified, or will verify, such information. If any such information is important to buyer in determining whether to buy, the price to pay or intended use of the property, buyer is urged to conduct their own investigation with qualified professionals, satisfy themselves with respect to that information, and to rely solely on the results of that investigation.
School data provided by GreatSchools. School service boundaries are intended to be used as reference only. To verify enrollment eligibility for a property, contact the school directly.
