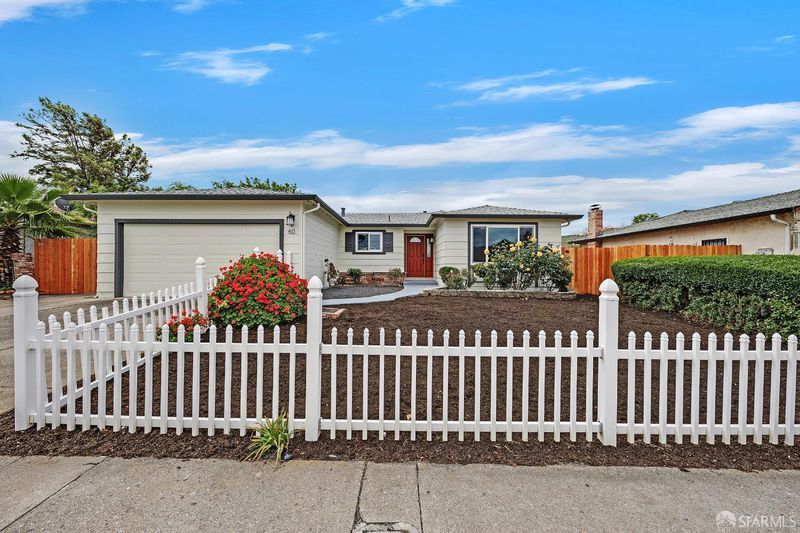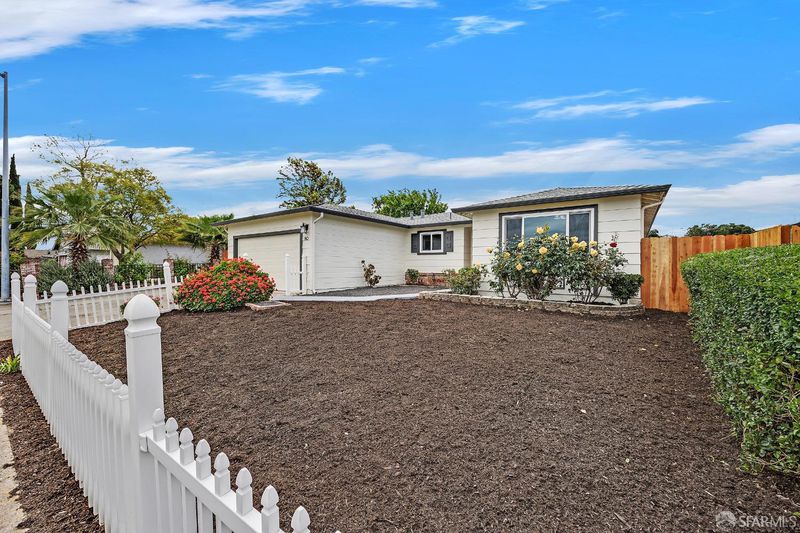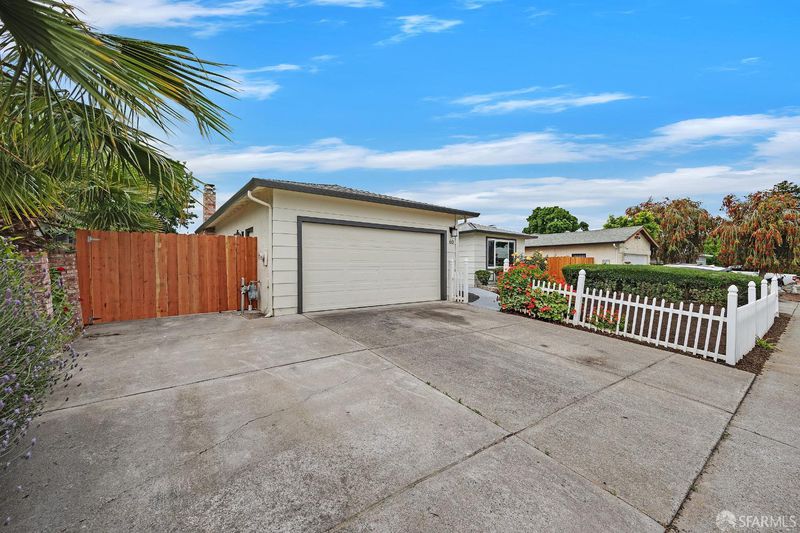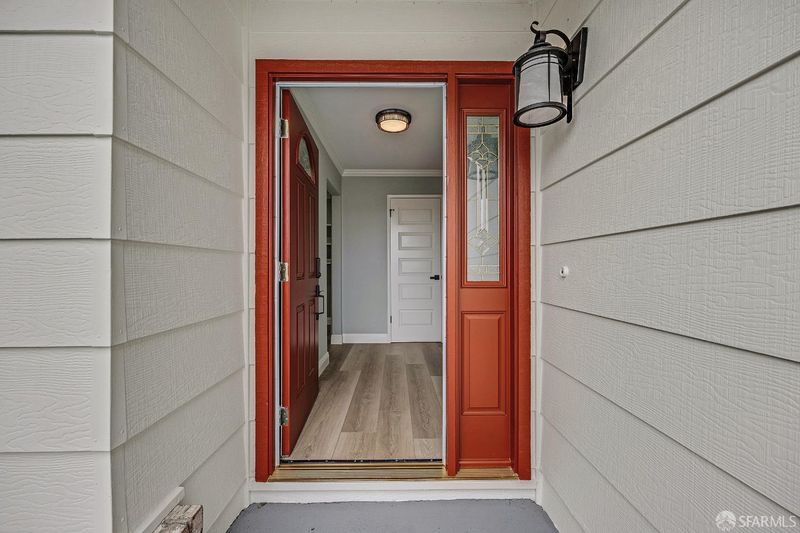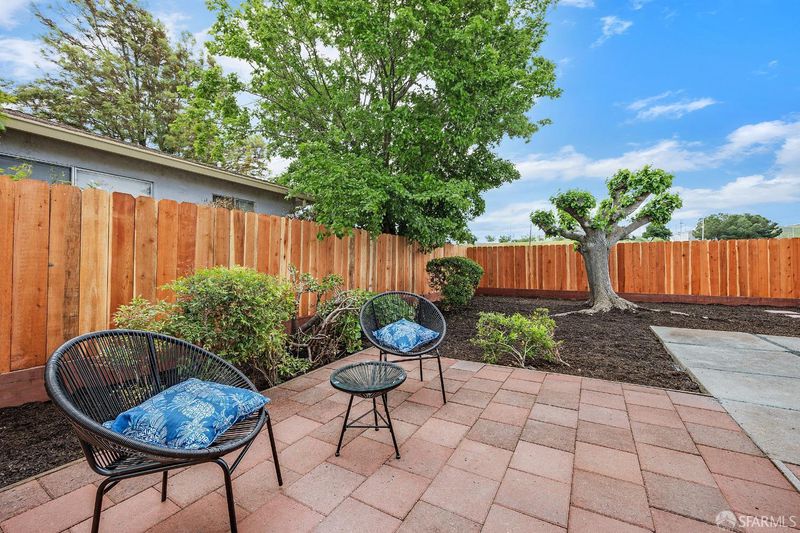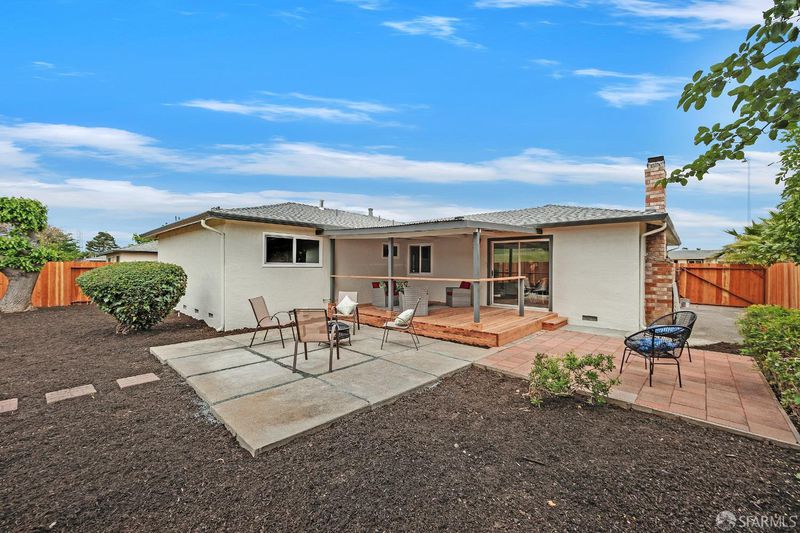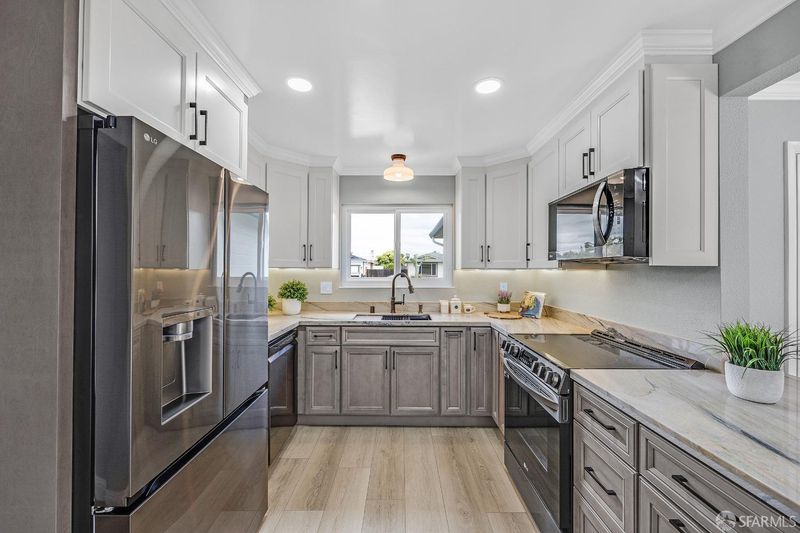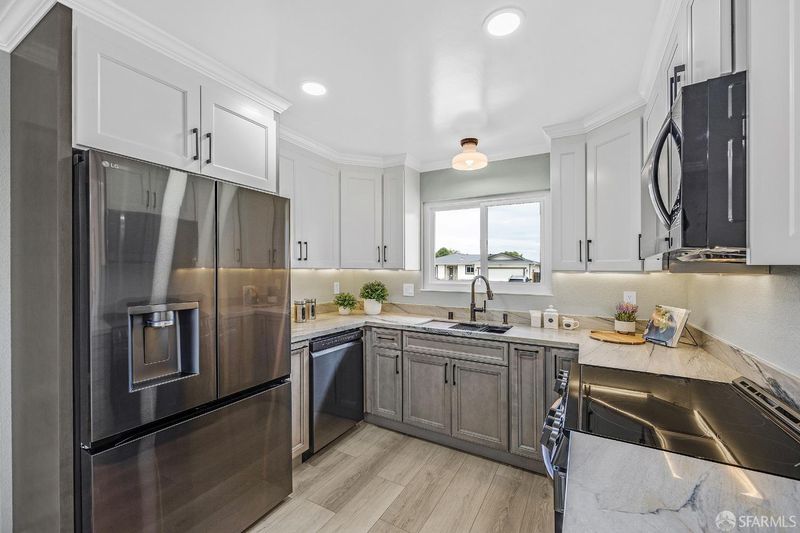
$599,000
1,349
SQ FT
$444
SQ/FT
60 Orinda Cir
@ Atherton - 6100 - Pittsburg, Pittsburg
- 3 Bed
- 2 Bath
- 2 Park
- 1,349 sqft
- Pittsburg
-

Relax and enjoy this turnkey treasure in Pittsburg's Garden Heights. This newly renovated home includes high-end fixtures and finishes throughout. Check out the waterproof vinyl flooring everywhere, as well as real stone Quartzite Aquarella countertops. The kitchen also features new LG appliances with new 2 tone cabinets. This home has a modern user-friendly layout with a breakfast counter and adjacent dining room with a newly redone stucco electric fireplace. The brand new bathrooms sport Spanish Belize Azul polished tile, with matte black and blue accents and dramatic lighting with a soaking tub in master bath. This ultra-low maintenance home also includes central heat and air, with a newer furnace and new air conditioner just installed, plus the roof and hot water heater are less than 4 years old. Fancy LG laundry machines relocated to inside the home and a pristine backyard with new redwood fence and covered deck complete this lovely transformation of a home, built in 1976. Located on a low traffic loop with no rear neighbors and a gated side area for boat/RV parking!
- Days on Market
- 10 days
- Current Status
- Contingent
- Original Price
- $599,000
- List Price
- $599,000
- On Market Date
- Apr 24, 2024
- Contingent Date
- May 2, 2024
- Property Type
- Single Family Residence
- District
- 6100 - Pittsburg
- Zip Code
- 94565
- MLS ID
- 424024149
- APN
- 087-082-003-2
- Year Built
- 1976
- Stories in Building
- 0
- Possession
- Close Of Escrow
- Data Source
- SFAR
- Origin MLS System
Los Medanos Elementary School
Public K-5 Elementary
Students: 711 Distance: 0.5mi
Rancho Medanos Junior High School
Public 6-8 Middle
Students: 902 Distance: 0.6mi
Spectrum Center - Delta
Private 11-12 Special Education, Combined Elementary And Secondary, Coed
Students: 70 Distance: 0.9mi
Royal Oaks Academy
Private 1-12
Students: NA Distance: 0.9mi
Parkside Elementary School
Public K-5 Elementary
Students: 646 Distance: 1.0mi
Hillview Junior High School
Public 6-8 Middle
Students: 962 Distance: 1.0mi
- Bed
- 3
- Bath
- 2
- Dual Flush Toilet, Low-Flow Toilet(s), Multiple Shower Heads, Quartz, Tile, Tub, Tub w/Shower Over
- Parking
- 2
- Garage Door Opener, Garage Facing Front, Interior Access, RV Access, Workshop in Garage
- SQ FT
- 1,349
- SQ FT Source
- Unavailable
- Lot SQ FT
- 6,500.0
- Lot Acres
- 0.1492 Acres
- Kitchen
- Breakfast Area, Pantry Closet, Stone Counter
- Cooling
- Central
- Flooring
- Vinyl
- Fire Place
- Dining Room, Electric
- Heating
- Central, Gas
- Laundry
- Dryer Included, Laundry Closet, Washer Included
- Possession
- Close Of Escrow
- Special Listing Conditions
- None
- Fee
- $0
MLS and other Information regarding properties for sale as shown in Theo have been obtained from various sources such as sellers, public records, agents and other third parties. This information may relate to the condition of the property, permitted or unpermitted uses, zoning, square footage, lot size/acreage or other matters affecting value or desirability. Unless otherwise indicated in writing, neither brokers, agents nor Theo have verified, or will verify, such information. If any such information is important to buyer in determining whether to buy, the price to pay or intended use of the property, buyer is urged to conduct their own investigation with qualified professionals, satisfy themselves with respect to that information, and to rely solely on the results of that investigation.
School data provided by GreatSchools. School service boundaries are intended to be used as reference only. To verify enrollment eligibility for a property, contact the school directly.
