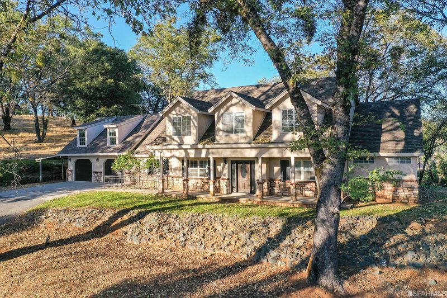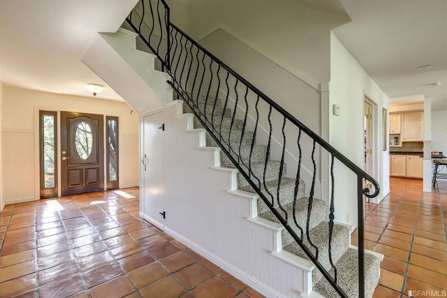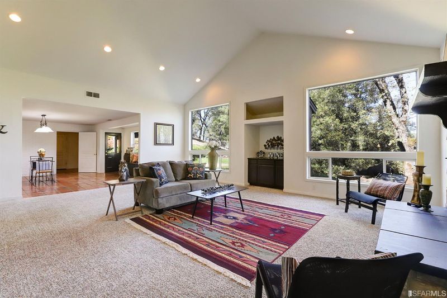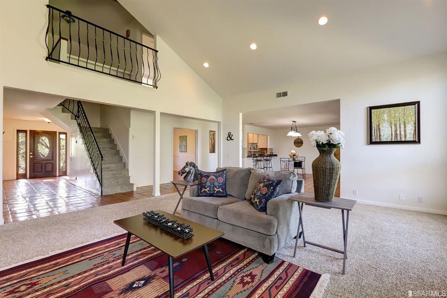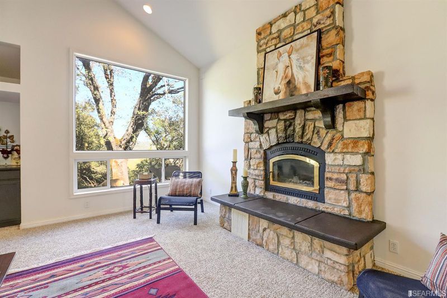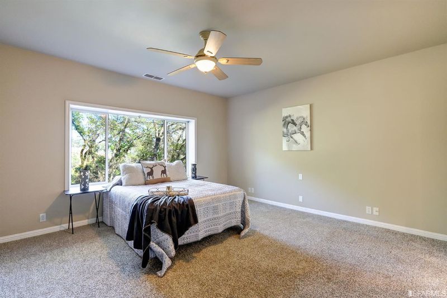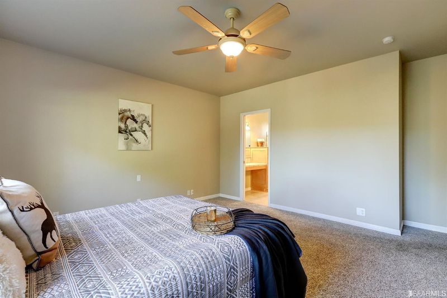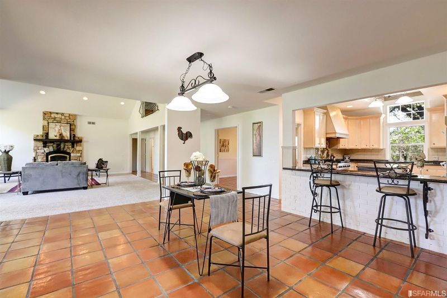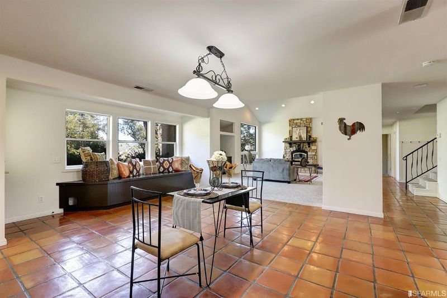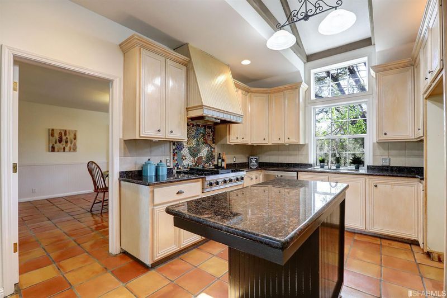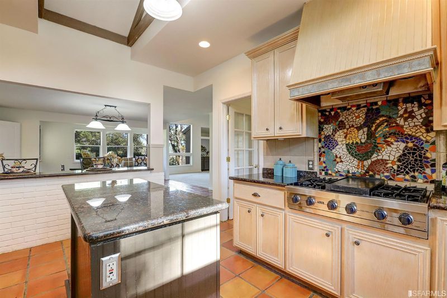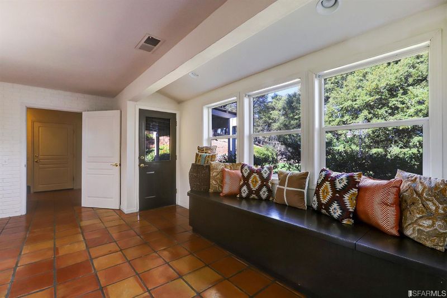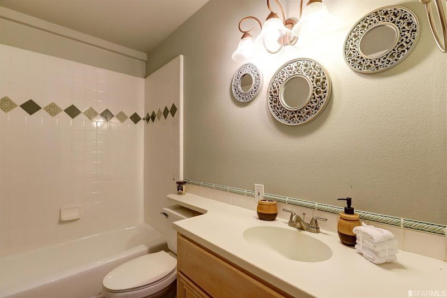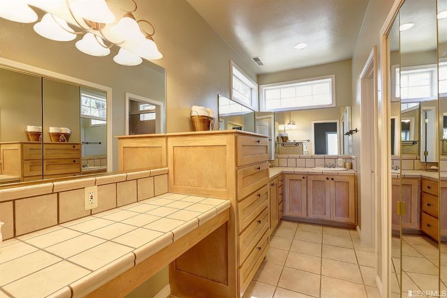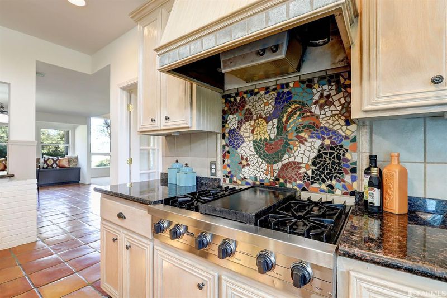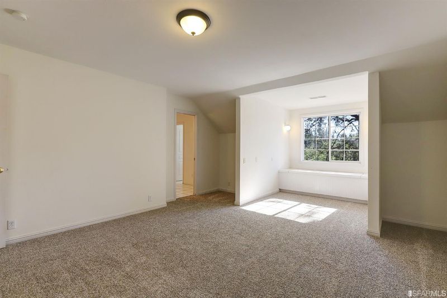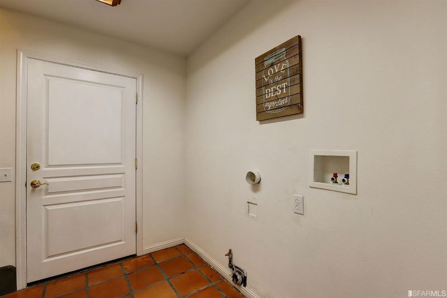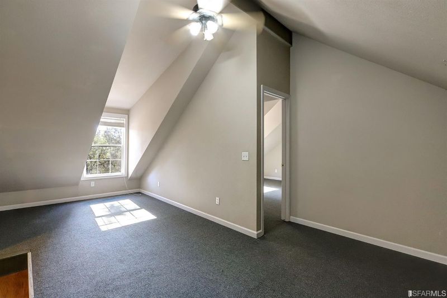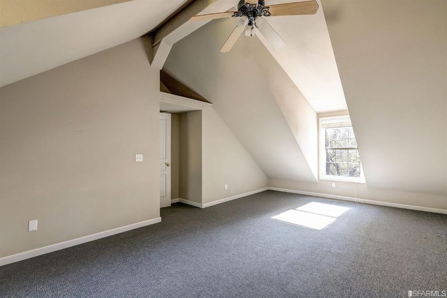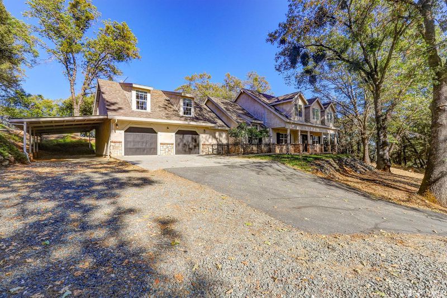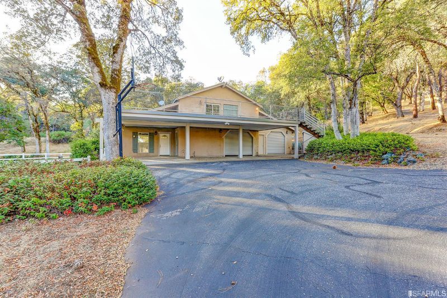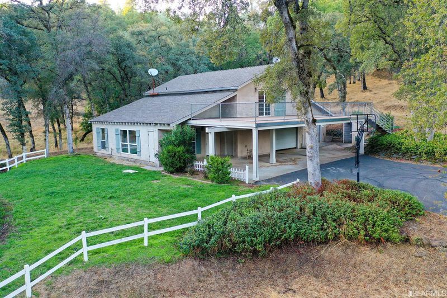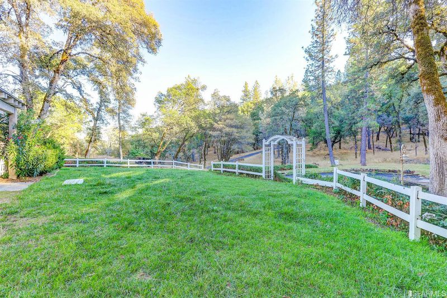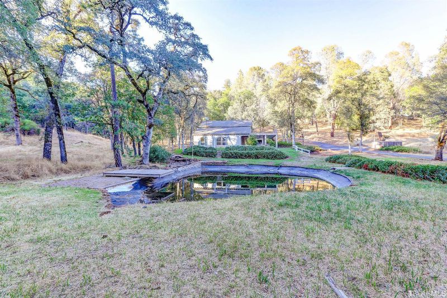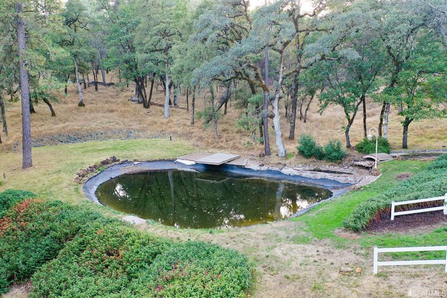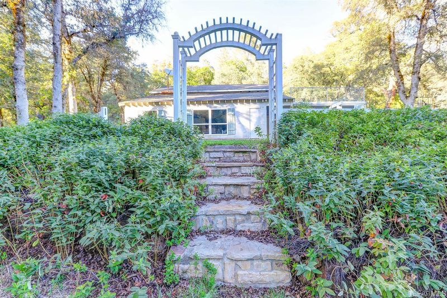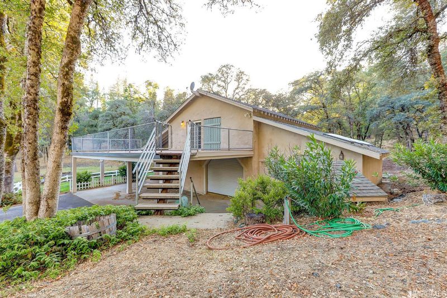 Sold At Asking
Sold At Asking
$749,000
4,400
SQ FT
$170
SQ/FT
20428 Buck Ridge Rd
@ Tiger Tail - 45 - Nevada, Grass Valley
- 5 Bed
- 5 Bath
- 0 Park
- 4,400 sqft
- Grass Valley
-

Plenty of covered parking for your home based business or car enthusiast with the potential for up to 14 cars!! Beautiful gated entry welcomes you to this well equipped estate that includes an elegant main house with master on the main floor and attached 4 car garage, detached second unit (seller is in the process of completing the permitting) and 2 large shops overlooking your own man made pond. The long driveway is paved and has several tiered areas for additional vehicle or toy storage. One RV pad with hook ups and two high producing wells (per seller). All this on 9.5+ very private acres. The main home is plumbed for radiant floor heating and the first stages of adding full solar. The homes are well maintained with a great-room floor plan. The kitchen includes stainless steel appliances and a large walk-in pantry. Bonus space above the garage could be the she shack or man cave! There is literally something here for everyone and would be great for multi-generational living.
- Days on Market
- 139 days
- Current Status
- Sold
- Sold Price
- $749,000
- Sold At List Price
- -
- Original Price
- $749,000
- List Price
- $749,000
- On Market Date
- Oct 8, 2019
- Contract Date
- May 4, 2020
- Close Date
- May 28, 2020
- Property Type
- Single-Family Homes
- District
- 45 - Nevada
- Zip Code
- 95949
- MLS ID
- 491184
- APN
- 26-380-08-000
- Year Built
- 1998
- Stories in Building
- Unavailable
- Possession
- Close of Escrow
- COE
- May 28, 2020
- Data Source
- SFAR
- Origin MLS System
Alta Sierra Elementary School
Public K-5 Elementary
Students: 308 Distance: 1.6mi
Chicago Park Elementary School
Public K-8 Elementary
Students: 119 Distance: 2.5mi
Chicago Park Community Charter
Charter K-8
Students: 64 Distance: 2.5mi
Falling Star School
Private K-12
Students: NA Distance: 2.7mi
Colfax High School
Public 9-12 Secondary
Students: 581 Distance: 2.8mi
Somerset Home School
Private 1-12 Special Education Program, Combined Elementary And Secondary, Boarding And Day, Nonprofit
Students: NA Distance: 2.9mi
- Bed
- 5
- Bath
- 5
- Tile, Shower Over Tub, Stall Shower
- Parking
- 0
- SQ FT
- 4,400
- SQ FT Source
- Per Owner
- Lot SQ FT
- 416,869.0
- Lot Acres
- 9.57 Acres
- Kitchen
- Cooktop Stove, Double Oven, Dishwasher, Garbage Disposal, Trash Compactor, Granite Counter, Island, Pantry
- Cooling
- Central Heating, Stove Heater(s), Central Air
- Dining Room
- Formal
- Exterior Details
- Stucco, Wood Siding, Brick
- Flooring
- Partial Carpet, Tile
- Fire Place
- 1, Living Room
- Heating
- Central Heating, Stove Heater(s), Central Air
- Laundry
- In Laundry Room
- Possession
- Close of Escrow
- Architectural Style
- Contemporary, Ranch
- Special Listing Conditions
- None
- Fee
- $0
MLS and other Information regarding properties for sale as shown in Theo have been obtained from various sources such as sellers, public records, agents and other third parties. This information may relate to the condition of the property, permitted or unpermitted uses, zoning, square footage, lot size/acreage or other matters affecting value or desirability. Unless otherwise indicated in writing, neither brokers, agents nor Theo have verified, or will verify, such information. If any such information is important to buyer in determining whether to buy, the price to pay or intended use of the property, buyer is urged to conduct their own investigation with qualified professionals, satisfy themselves with respect to that information, and to rely solely on the results of that investigation.
School data provided by GreatSchools. School service boundaries are intended to be used as reference only. To verify enrollment eligibility for a property, contact the school directly.
