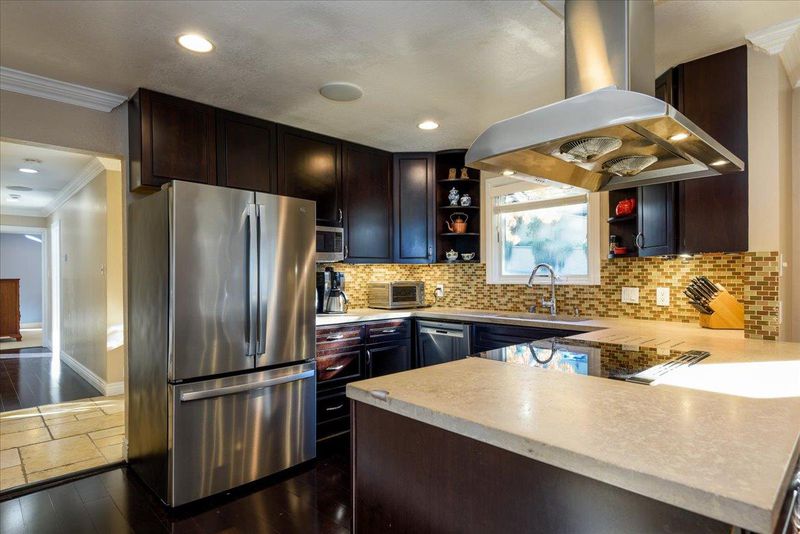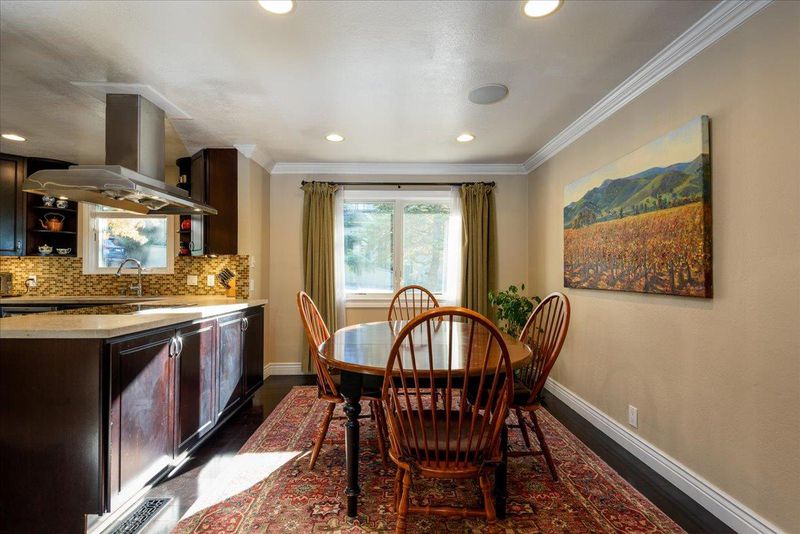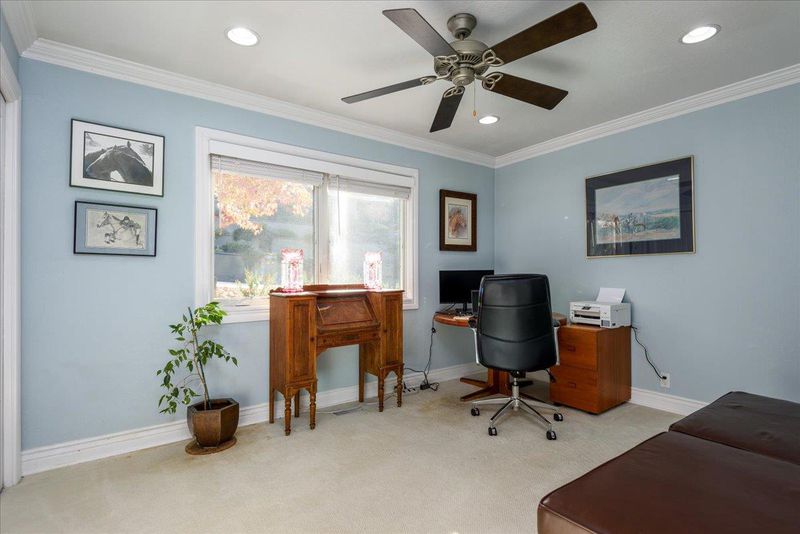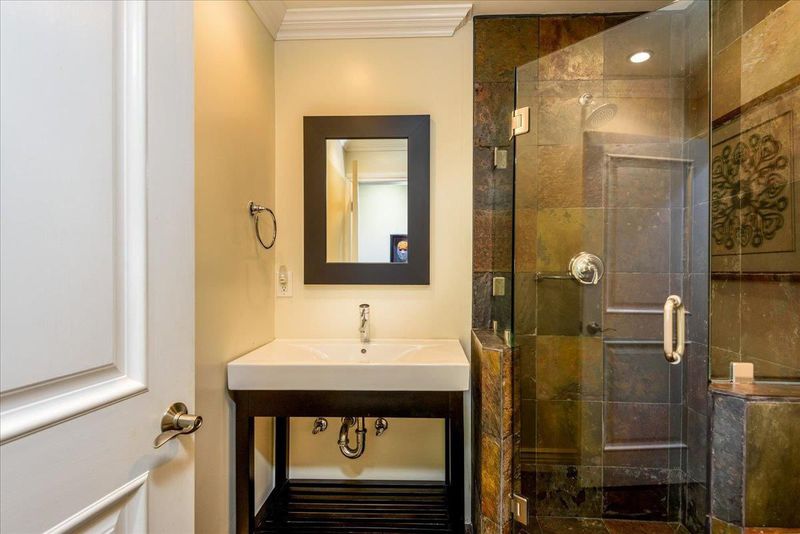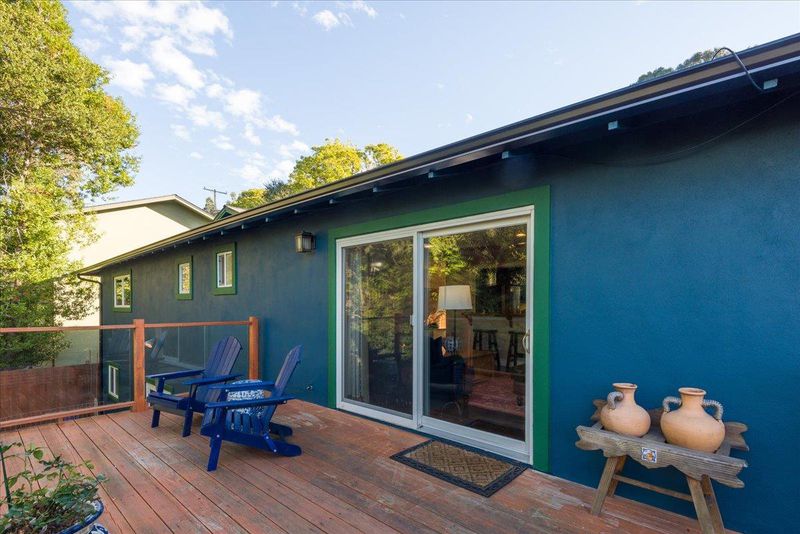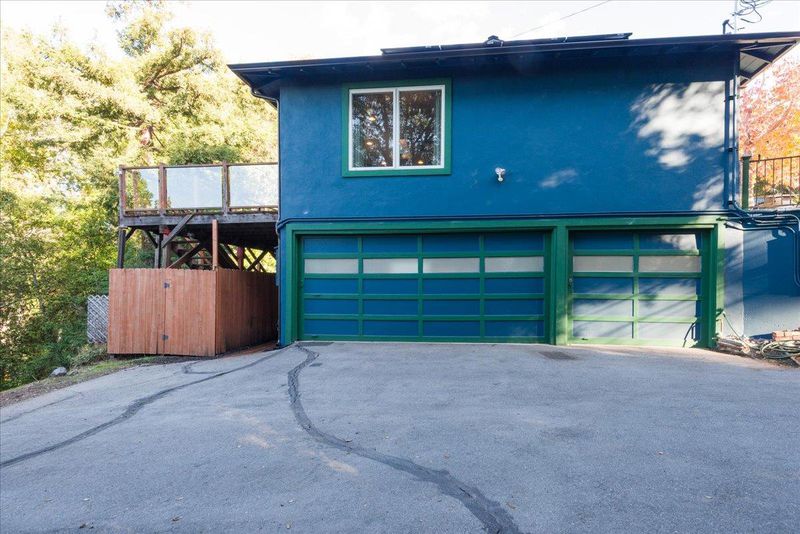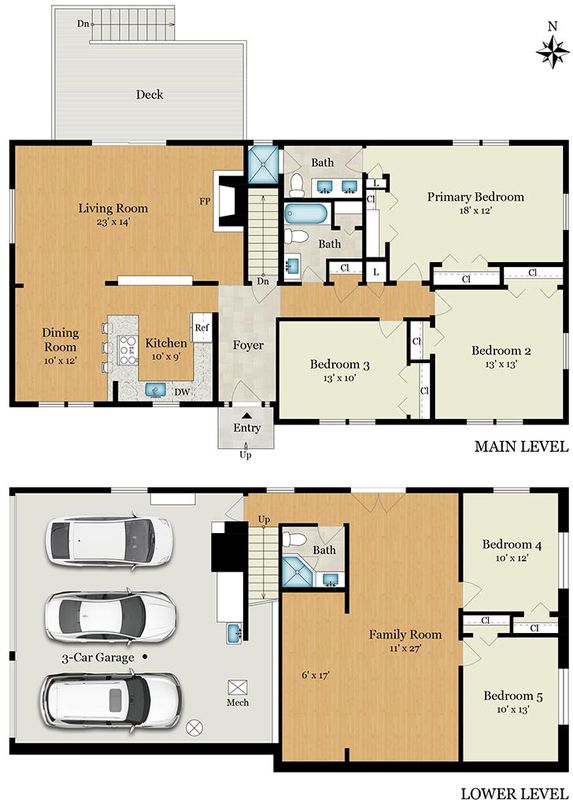
$2,695,000
2,470
SQ FT
$1,091
SQ/FT
3939 Kingridge Drive
@ Alameda de las Pulgas - 429 - San Mateo Knolls/Laurel Creek Farm, San Mateo
- 5 Bed
- 3 Bath
- 3 Park
- 2,470 sqft
- SAN MATEO
-

Beautiful and spacious 5 BD/3 BA home on a quite, peaceful wooded parcel of over one-half acre. Recent upgrades: owned solar and Tesla battery backup, heat pump heater/AC, heat pump water heater, smart washer/dryer, newer kitchen appliances incl. an induction range, 200 amp electrical panel, Level 2 EV charging outlet, newer roof, & chicken coop. Add'l features: recessed lighting, dual pane windows, generous cabinet and closet space, low maintenance landscaping. Upper (street) level: 3 spacious BDs, 2 updated BAs, updated kitchen, dining area and living room that opens to a larger deck w/SF & lovely canyon views. Lower level: 2 BDs, 1 updated BA, large family room w/backyard & hot tub access, attached 3 car garage w/tons of storage & ample driveway space that can conveniently fit up to 4 cars. Lower fenced backyard area features a patio & chicken coop but has plenty of space to repurpose if a lawn or larger patio is desired. Enjoy the tranquility of this picturesque wooded canyon setting w/potential for future improvement to suit your needs. It feels like you're away from it all while really just minutes from the vibrant San Mateo/Mid-Peninsula life. Easy access to Hwys 92, 101 and 280, Laurelwood Park, Sugarloaf Mountain and excellent restaurants, shopping & schools.
- Days on Market
- 20 days
- Current Status
- Active
- Original Price
- $2,695,000
- List Price
- $2,695,000
- On Market Date
- Dec 6, 2024
- Property Type
- Single Family Home
- Area
- 429 - San Mateo Knolls/Laurel Creek Farm
- Zip Code
- 94403
- MLS ID
- ML81986856
- APN
- 042-041-190
- Year Built
- 1959
- Stories in Building
- 2
- Possession
- COE
- Data Source
- MLSL
- Origin MLS System
- MLSListings, Inc.
Centennial Montessori School
Private 1-4
Students: 11 Distance: 0.2mi
Alpha Beacon Christian School CLOSED 06-2014
Private PK-12 Combined Elementary And Secondary, Religious, Nonprofit
Students: 80 Distance: 0.2mi
Abbott Middle School
Public 6-8 Middle, Yr Round
Students: 813 Distance: 0.3mi
Laurel Elementary School
Public K-5 Elementary
Students: 525 Distance: 0.5mi
Cipriani Elementary School
Public K-5 Elementary
Students: 441 Distance: 0.6mi
Hillsdale High School
Public 9-12 Secondary
Students: 1569 Distance: 0.6mi
- Bed
- 5
- Bath
- 3
- Double Sinks, Primary - Stall Shower(s), Shower over Tub - 1, Stall Shower - 2+, Updated Bath
- Parking
- 3
- Attached Garage, Electric Car Hookup
- SQ FT
- 2,470
- SQ FT Source
- Unavailable
- Lot SQ FT
- 22,050.0
- Lot Acres
- 0.506198 Acres
- Kitchen
- Cooktop - Electric, Countertop - Concrete, Dishwasher, Hood Over Range, Microwave, Oven Range - Built-In, Oven Range - Electric, Refrigerator
- Cooling
- Central AC
- Dining Room
- Dining Area
- Disclosures
- Natural Hazard Disclosure
- Family Room
- Separate Family Room
- Flooring
- Laminate
- Foundation
- Concrete Slab
- Heating
- Heat Pump
- Laundry
- Electricity Hookup (110V), In Garage, Washer / Dryer
- Views
- City Lights, Forest / Woods
- Possession
- COE
- Architectural Style
- Traditional
- Fee
- Unavailable
MLS and other Information regarding properties for sale as shown in Theo have been obtained from various sources such as sellers, public records, agents and other third parties. This information may relate to the condition of the property, permitted or unpermitted uses, zoning, square footage, lot size/acreage or other matters affecting value or desirability. Unless otherwise indicated in writing, neither brokers, agents nor Theo have verified, or will verify, such information. If any such information is important to buyer in determining whether to buy, the price to pay or intended use of the property, buyer is urged to conduct their own investigation with qualified professionals, satisfy themselves with respect to that information, and to rely solely on the results of that investigation.
School data provided by GreatSchools. School service boundaries are intended to be used as reference only. To verify enrollment eligibility for a property, contact the school directly.


