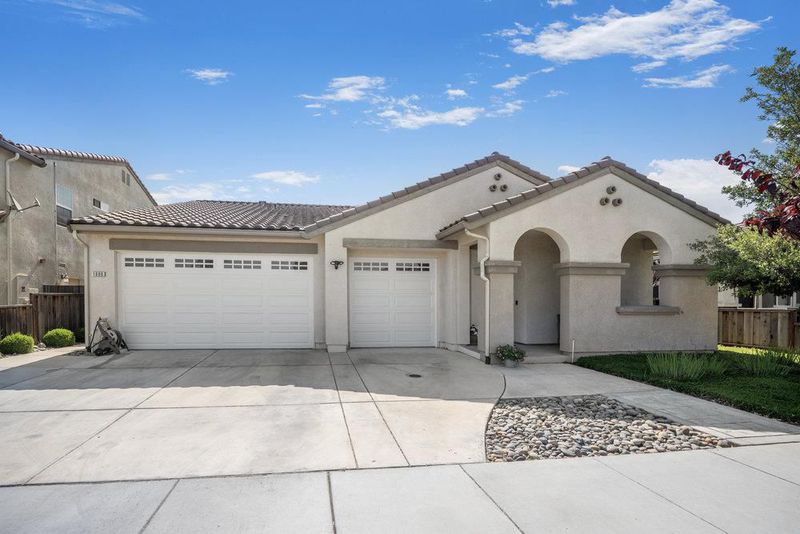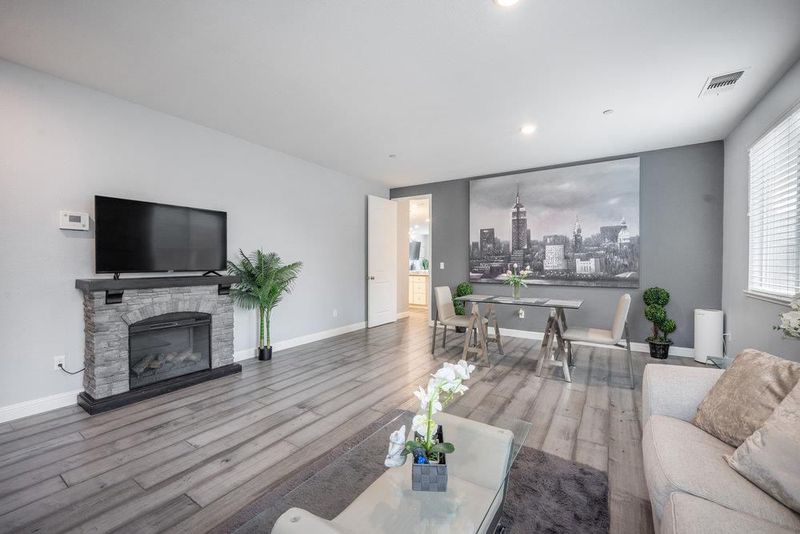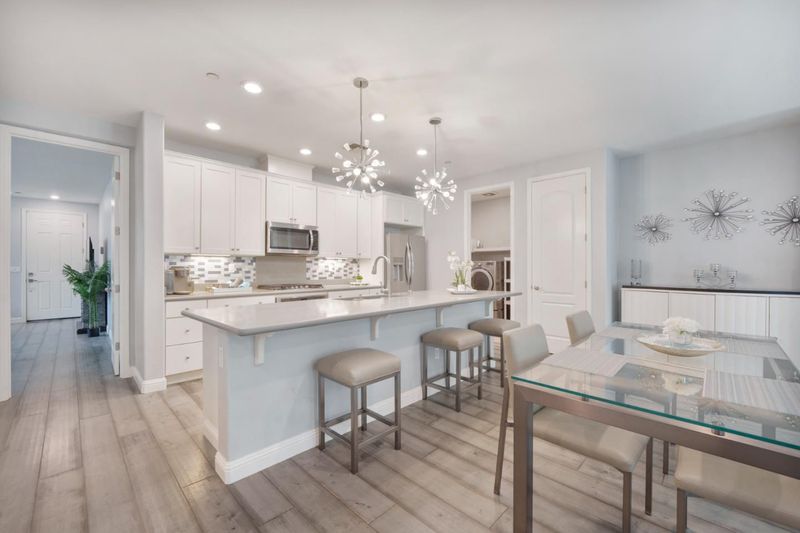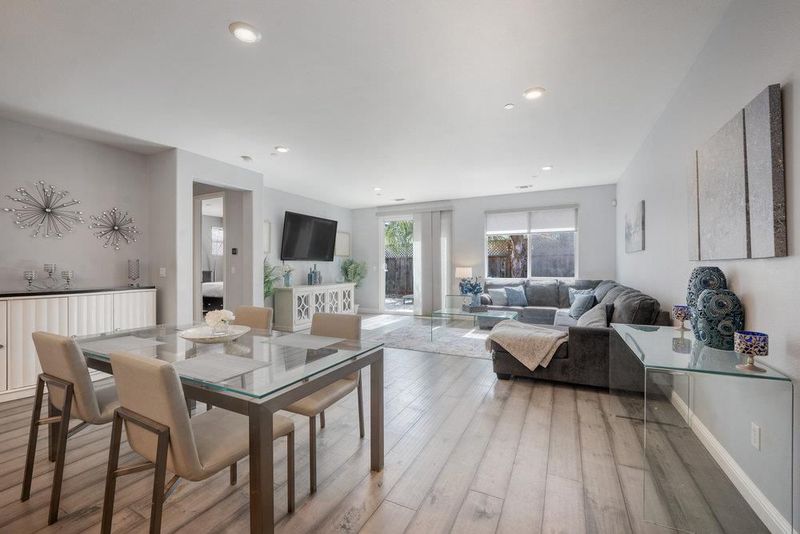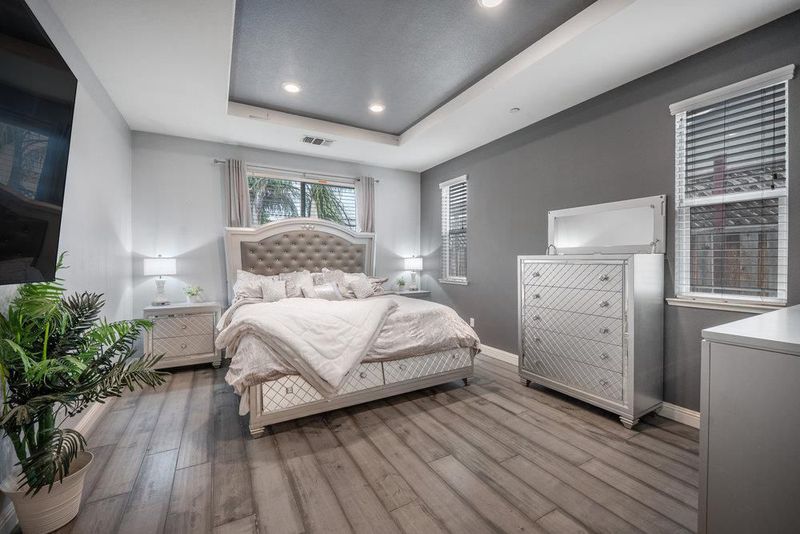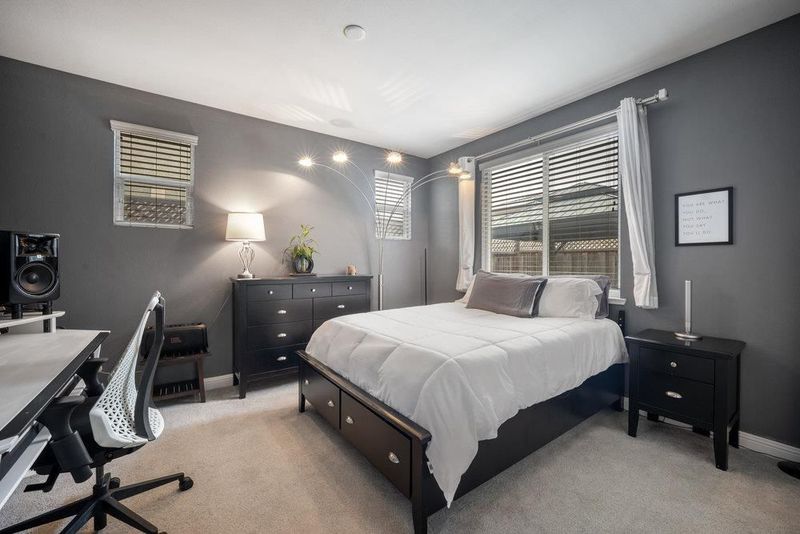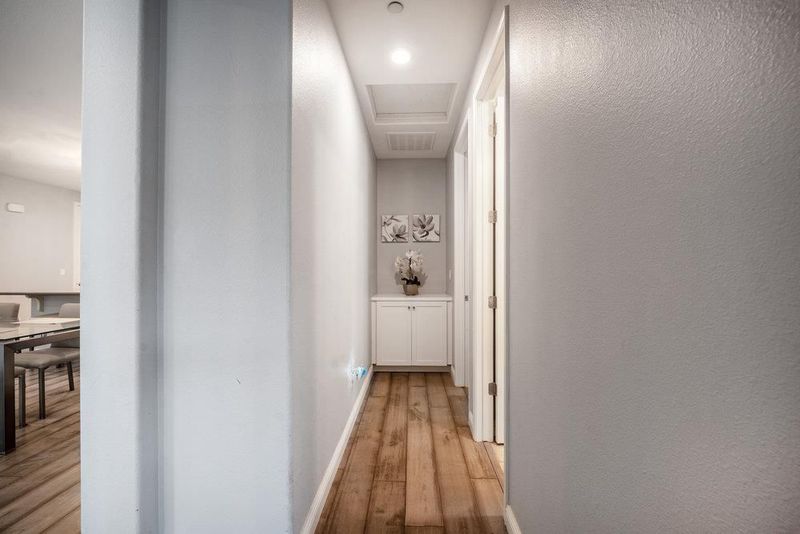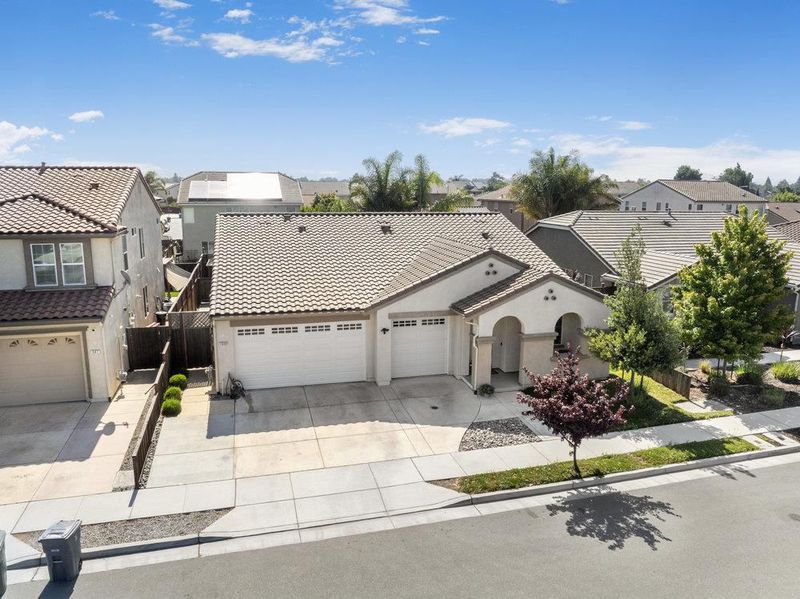
$734,777
2,029
SQ FT
$362
SQ/FT
1009 Robert Drive
@ Steinbeck - 182 - Hollister, Hollister
- 3 Bed
- 2 Bath
- 6 Park
- 2,029 sqft
- HOLLISTER
-

-
Sat Jun 21, 1:00 pm - 4:00 pm
-
Sun Jun 22, 1:00 pm - 4:00 pm
This move-in ready home features 3 spacious bedrooms and 2 full bathrooms in a well-designed, single-level layout. The open-concept living and dining areas are filled with natural light and offer a seamless flow, perfect for both everyday living and entertaining. The kitchen is equipped with stainless steel appliances, a center island with a sink, and ample counter and cabinet space for all your cooking needs. Step outside to a generous backyard complete with a gazebo making it an ideal space for enjoying your morning coffee or unwinding at the end of the day. A spacious three-car garage offers plenty of storage and convenience, with one bay thoughtfully converted into a bonus room perfect for a bedroom, office, or flex space. Located in a friendly Hollister neighborhood, this home offers easy access to neighborhood park, schools, shopping, and commuting routes, making it an ideal choice whether you're settling in or looking for a smart investment.
- Days on Market
- 5 days
- Current Status
- Active
- Original Price
- $734,777
- List Price
- $734,777
- On Market Date
- Jun 13, 2025
- Property Type
- Single Family Home
- Area
- 182 - Hollister
- Zip Code
- 95023
- MLS ID
- ML82011003
- APN
- 058-080-095-000
- Year Built
- 2016
- Stories in Building
- Unavailable
- Possession
- Unavailable
- Data Source
- MLSL
- Origin MLS System
- MLSListings, Inc.
R. O. Hardin Elementary School
Public K-5 Elementary
Students: 458 Distance: 0.2mi
Hollister Prep
Charter K-8
Students: 480 Distance: 0.3mi
Sacred Heart Parish School
Private K-8 Elementary, Religious, Coed
Students: 183 Distance: 0.5mi
Hollister Montessori School
Private K-6 Montessori, Elementary, Coed
Students: 42 Distance: 0.7mi
San Benito Adult
Public n/a Adult Education
Students: 150 Distance: 0.7mi
San Benito High School
Public 9-12 Secondary
Students: 3005 Distance: 0.8mi
- Bed
- 3
- Bath
- 2
- Double Sinks, Full on Ground Floor, Shower and Tub, Shower over Tub - 1
- Parking
- 6
- Attached Garage
- SQ FT
- 2,029
- SQ FT Source
- Unavailable
- Lot SQ FT
- 5,768.0
- Lot Acres
- 0.132415 Acres
- Kitchen
- Cooktop - Gas, Dishwasher, Exhaust Fan, Garbage Disposal, Hood Over Range, Island with Sink, Microwave, Oven Range - Built-In, Oven Range - Electric, Pantry
- Cooling
- Central AC
- Dining Room
- Dining Area in Family Room
- Disclosures
- Natural Hazard Disclosure
- Family Room
- Kitchen / Family Room Combo
- Flooring
- Carpet, Tile
- Foundation
- Concrete Slab
- Heating
- Central Forced Air
- Laundry
- Electricity Hookup (220V), Inside
- Fee
- Unavailable
MLS and other Information regarding properties for sale as shown in Theo have been obtained from various sources such as sellers, public records, agents and other third parties. This information may relate to the condition of the property, permitted or unpermitted uses, zoning, square footage, lot size/acreage or other matters affecting value or desirability. Unless otherwise indicated in writing, neither brokers, agents nor Theo have verified, or will verify, such information. If any such information is important to buyer in determining whether to buy, the price to pay or intended use of the property, buyer is urged to conduct their own investigation with qualified professionals, satisfy themselves with respect to that information, and to rely solely on the results of that investigation.
School data provided by GreatSchools. School service boundaries are intended to be used as reference only. To verify enrollment eligibility for a property, contact the school directly.
