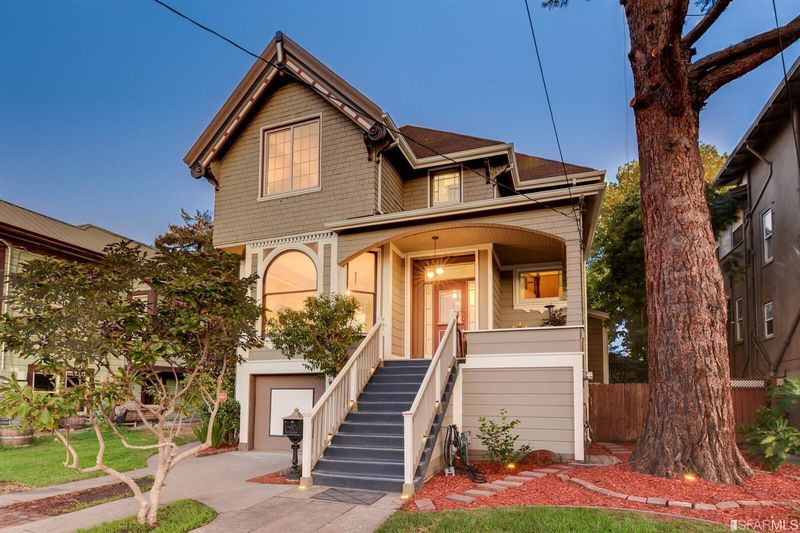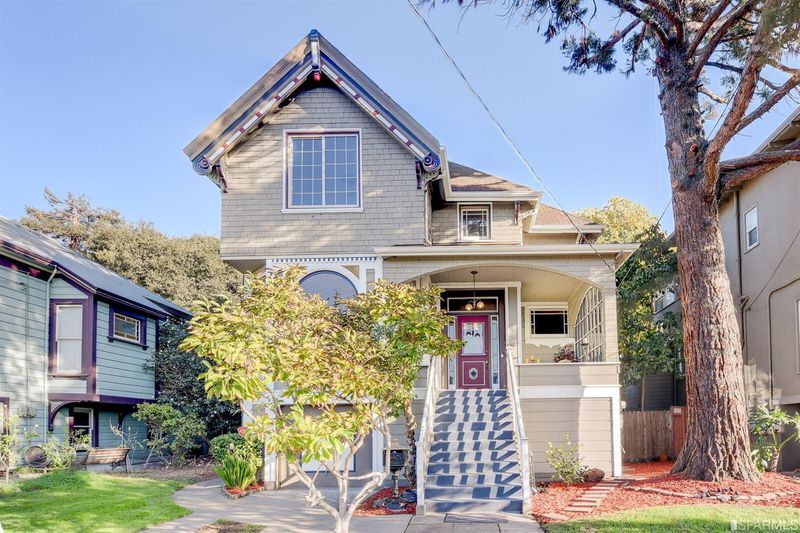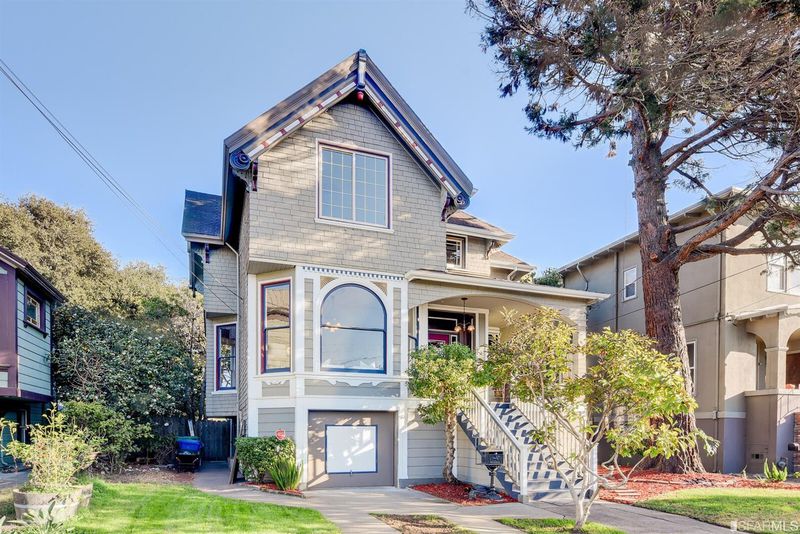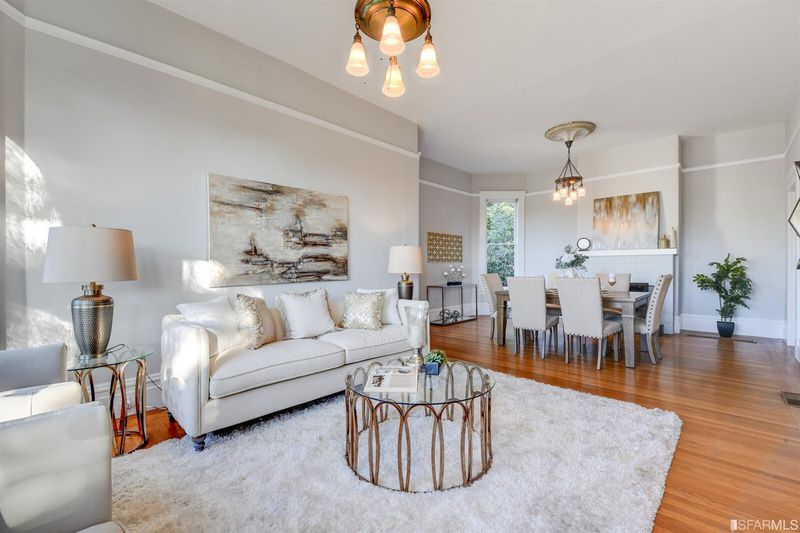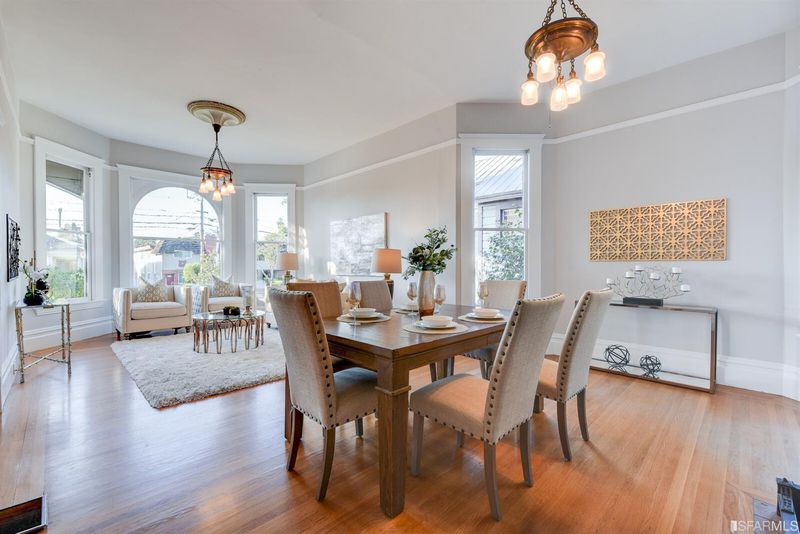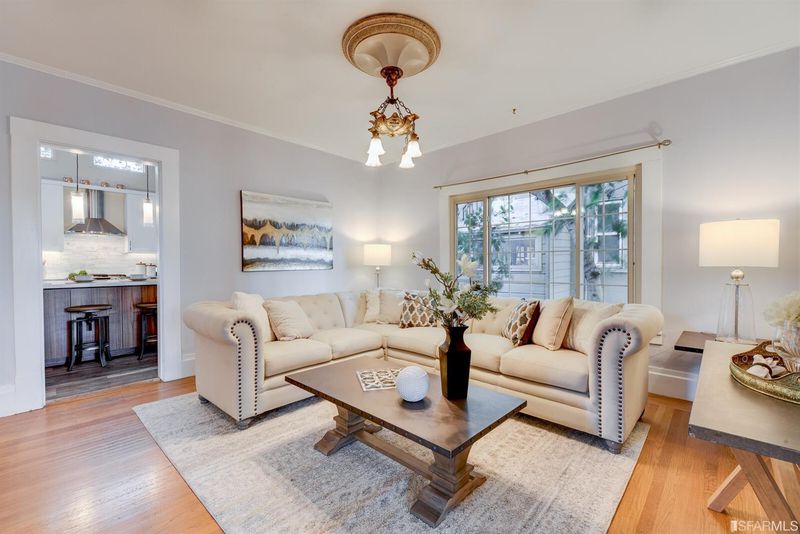
$1,595,000
2,337
SQ FT
$682
SQ/FT
1164 Broadway
@ Washington - 19 - Alameda, Alameda
- 4 Bed
- 2.5 Bath
- 0 Park
- 2,337 sqft
- Alameda
-

This gorgeous Queen Anne home on a large lot in the East End of Alameda has it all. The main entry takes you into a foyer with beautiful woodwork and both a parlor and expansive living/dining room with 12 foot ceilings, fireplace, hardwood floors, original ceiling medallions and beautiful period light fixtures. A tastefully remodeled full bath and large kitchen completes the main floor. Past the kitchen is a new deck and big fenced private yard with a massive magnolia tree that envelopes the area. A gorgeous wood banister and newly refinished staircase with a unique mural alongside of historic Williamsburg takes you up to the top floor that has 3 large bedrooms with period light fixtures and medallions, newly refinished wood floors and a remodeled full bathroom. Back down the staircase takes you to a remodeled basement area with a 4th bedroom, a half bath and loads of room for home offices.
- Days on Market
- 31 days
- Current Status
- Expired
- Original Price
- $1,595,000
- List Price
- $1,595,000
- On Market Date
- Oct 27, 2020
- Contract Date
- Nov 27, 2020
- Property Type
- Single-Family Homes
- District
- 19 - Alameda
- Zip Code
- 94501
- MLS ID
- 508986
- APN
- 70-148-28
- Year Built
- 1896
- Stories in Building
- Unavailable
- Possession
- Close of Escrow
- Data Source
- SFAR
- Origin MLS System
Frank Otis Elementary School
Public K-5 Elementary
Students: 503 Distance: 0.4mi
Frank Otis Elementary School
Public K-5 Elementary
Students: 640 Distance: 0.4mi
The Child Unique Montessori School
Private K-5
Students: 17 Distance: 0.5mi
St. Philip Neri Elementary School
Private PK-8 Elementary, Religious, Coed
Students: 255 Distance: 0.5mi
Alameda High School
Public 9-12 Secondary
Students: 1853 Distance: 0.5mi
Alameda High School
Public 9-12 Secondary
Students: 1853 Distance: 0.5mi
- Bed
- 4
- Bath
- 2.5
- Shower Over Tub, Remodeled
- Parking
- 0
- SQ FT
- 2,337
- SQ FT Source
- Tax No Autofill
- Lot SQ FT
- 6,300.0
- Lot Acres
- 0.14 Acres
- Kitchen
- Gas Range, Built-In Oven, Refrigerator, Dishwasher, Garbage Disposal, Breakfast Area, Remodeled
- Cooling
- Gas
- Dining Room
- Lvng/Dng Rm Combo
- Disclosures
- Disclosure Pkg Avail, Prelim Title Report, Env Hazards Report, Strctrl Pst Cntr Rpt
- Exterior Details
- Wood Siding, Redwood Siding
- Flooring
- Hardwood, Vinyl
- Foundation
- Concrete Perimeter
- Fire Place
- 1, Dining Room
- Heating
- Gas
- Laundry
- Washer/Dryer
- Upper Level
- 3 Bedrooms, 1 Bath
- Main Level
- 1 Bath, Living Room, Dining Room, Family Room, Kitchen
- Possession
- Close of Escrow
- Architectural Style
- Victorian
- Special Listing Conditions
- None
- Fee
- $0
MLS and other Information regarding properties for sale as shown in Theo have been obtained from various sources such as sellers, public records, agents and other third parties. This information may relate to the condition of the property, permitted or unpermitted uses, zoning, square footage, lot size/acreage or other matters affecting value or desirability. Unless otherwise indicated in writing, neither brokers, agents nor Theo have verified, or will verify, such information. If any such information is important to buyer in determining whether to buy, the price to pay or intended use of the property, buyer is urged to conduct their own investigation with qualified professionals, satisfy themselves with respect to that information, and to rely solely on the results of that investigation.
School data provided by GreatSchools. School service boundaries are intended to be used as reference only. To verify enrollment eligibility for a property, contact the school directly.
