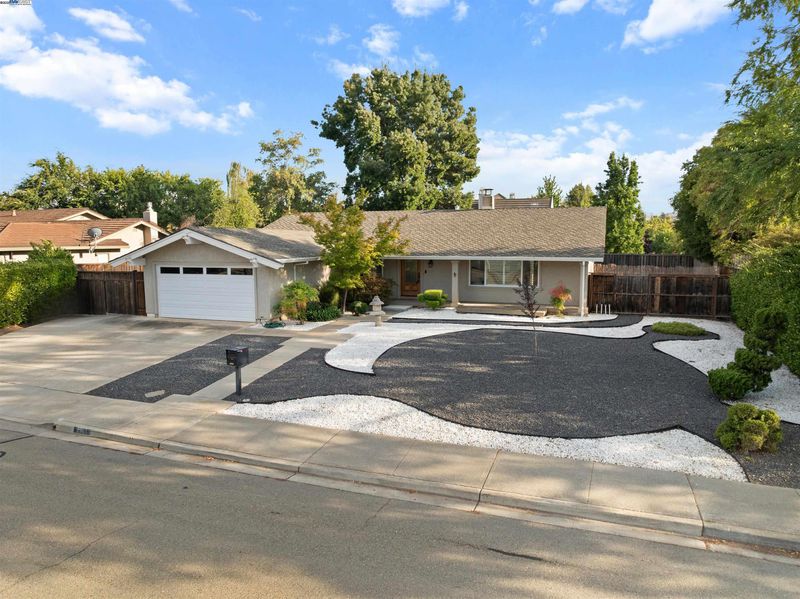
$1,469,088
1,728
SQ FT
$850
SQ/FT
2583 Regent Rd
@ Superior - Shadowbrook, Livermore
- 3 Bed
- 2 Bath
- 2 Park
- 1,728 sqft
- Livermore
-

Welcome to this beautifully updated single-story home in Livermore’s highly sought-after Shadowbrook subdivision, offering three bedrooms and two bathrooms in a bright, inviting layout. The open floor plan creates a seamless flow between the living, dining, and kitchen areas, making it perfect for both relaxing nights in or hosting gatherings. The home has been thoughtfully refreshed with modern touches, including updated flooring, fresh interior paint, windows and custom shutters that add warmth and character throughout. The spacious primary suite offers an updated en-suite bathroom, while two additional bedrooms provide plenty of space for family, guests, or a home office. The kitchen features a practical design that will make both everyday meals and entertaining a breeze. Outside, the backyard offers ample space for gardening, dining, or simply enjoying Livermore’s sunny weather. Located in the desirable Southside of Livermore, this home is just minutes from Independence Park, local schools, shopping, dining, and downtown, as well as Livermore’s acclaimed wineries and commuter routes. With its ideal location, stylish updates, and the charm of one of Livermore’s most popular neighborhoods, this home perfectly blends comfort, convenience, and modern living.
- Current Status
- New
- Original Price
- $1,469,088
- List Price
- $1,469,088
- On Market Date
- Sep 13, 2025
- Property Type
- Detached
- D/N/S
- Shadowbrook
- Zip Code
- 94550
- MLS ID
- 41111540
- APN
- 99454100
- Year Built
- 1973
- Stories in Building
- 1
- Possession
- Close Of Escrow
- Data Source
- MAXEBRDI
- Origin MLS System
- BAY EAST
Sunset Christian School
Private PK-3 Elementary, Religious, Coed
Students: 64 Distance: 0.9mi
Sunset Elementary School
Public K-5 Elementary
Students: 771 Distance: 0.9mi
William Mendenhall Middle School
Public 6-8 Middle
Students: 965 Distance: 1.3mi
Tri-Valley Rop School
Public 9-12
Students: NA Distance: 1.3mi
Joe Michell K-8 School
Public K-8 Elementary
Students: 819 Distance: 1.4mi
Emma C. Smith Elementary School
Public K-5 Elementary
Students: 719 Distance: 1.6mi
- Bed
- 3
- Bath
- 2
- Parking
- 2
- Attached, Garage Faces Front
- SQ FT
- 1,728
- SQ FT Source
- Assessor Agent-Fill
- Lot SQ FT
- 10,890.0
- Lot Acres
- 0.25 Acres
- Pool Info
- None
- Kitchen
- Dishwasher, Stone Counters, Kitchen Island
- Cooling
- Central Air
- Disclosures
- Disclosure Package Avail
- Entry Level
- Exterior Details
- Back Yard, Dog Run, Front Yard
- Flooring
- Stone
- Foundation
- Fire Place
- Brick, Living Room
- Heating
- Central
- Laundry
- Laundry Room
- Main Level
- Main Entry
- Possession
- Close Of Escrow
- Architectural Style
- Ranch
- Construction Status
- Existing
- Additional Miscellaneous Features
- Back Yard, Dog Run, Front Yard
- Location
- Level
- Roof
- Composition Shingles
- Water and Sewer
- Public
- Fee
- Unavailable
MLS and other Information regarding properties for sale as shown in Theo have been obtained from various sources such as sellers, public records, agents and other third parties. This information may relate to the condition of the property, permitted or unpermitted uses, zoning, square footage, lot size/acreage or other matters affecting value or desirability. Unless otherwise indicated in writing, neither brokers, agents nor Theo have verified, or will verify, such information. If any such information is important to buyer in determining whether to buy, the price to pay or intended use of the property, buyer is urged to conduct their own investigation with qualified professionals, satisfy themselves with respect to that information, and to rely solely on the results of that investigation.
School data provided by GreatSchools. School service boundaries are intended to be used as reference only. To verify enrollment eligibility for a property, contact the school directly.



