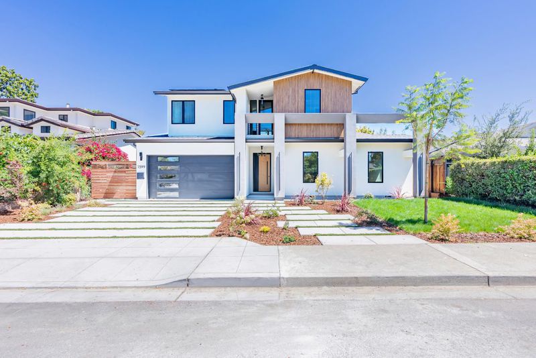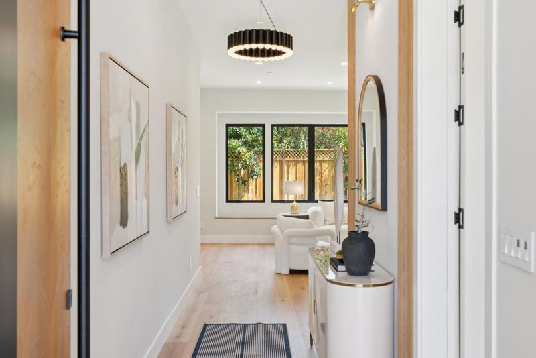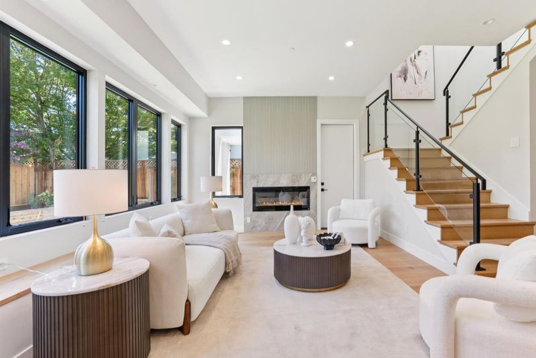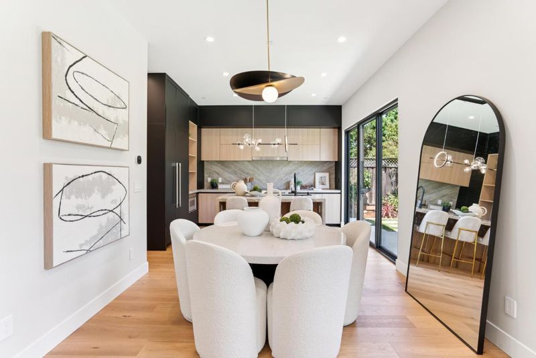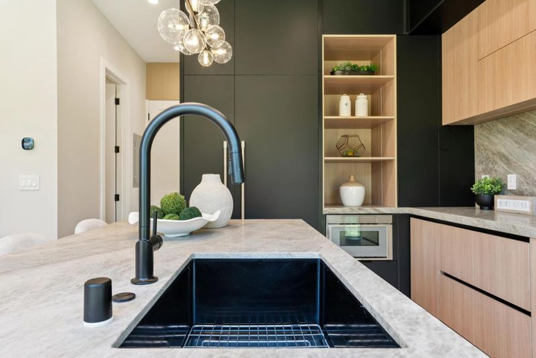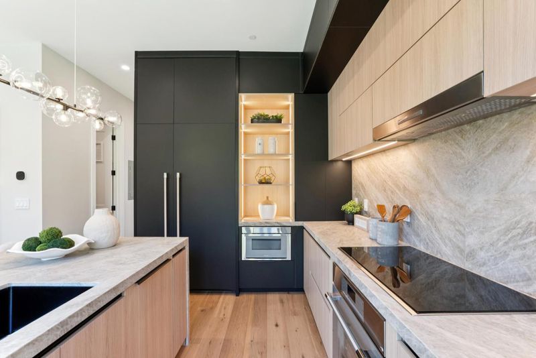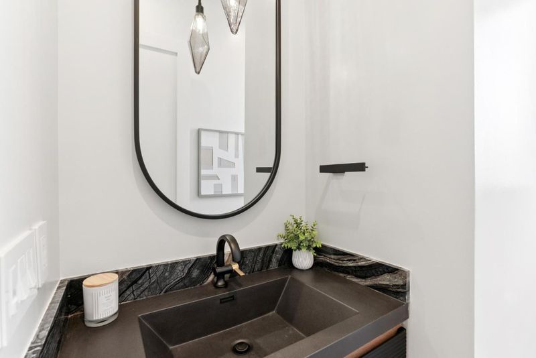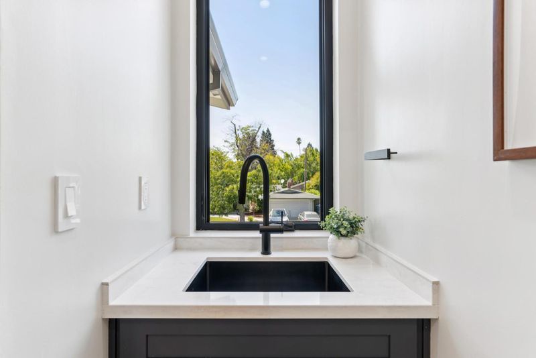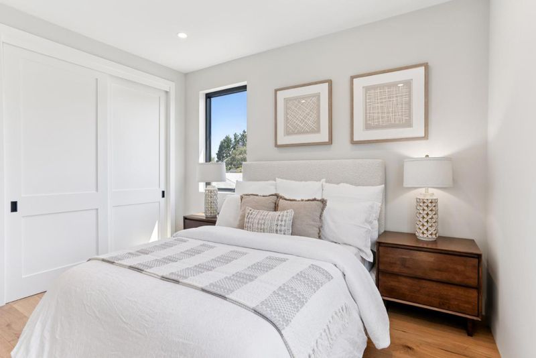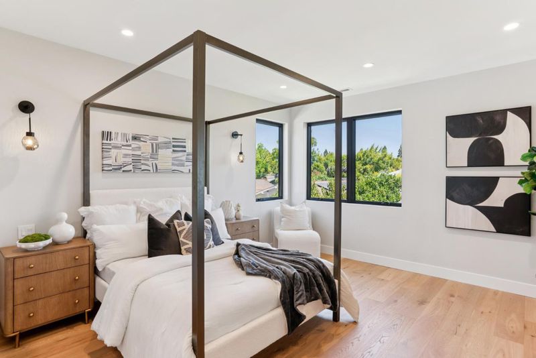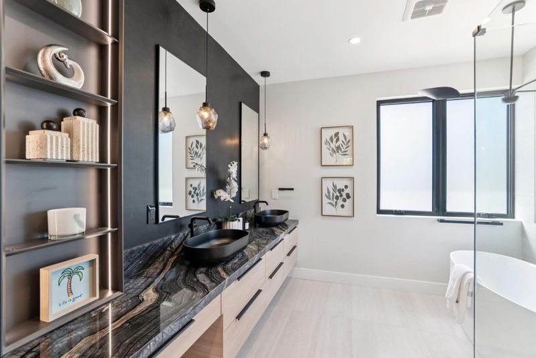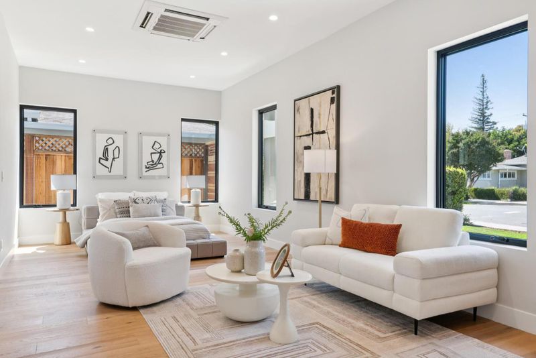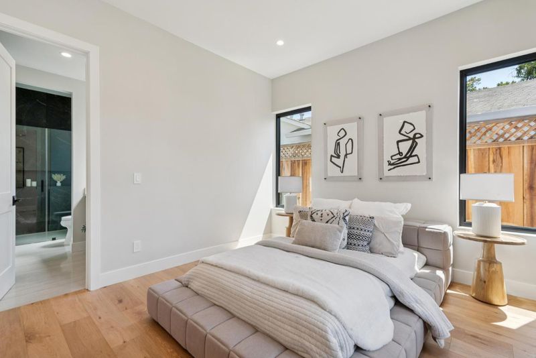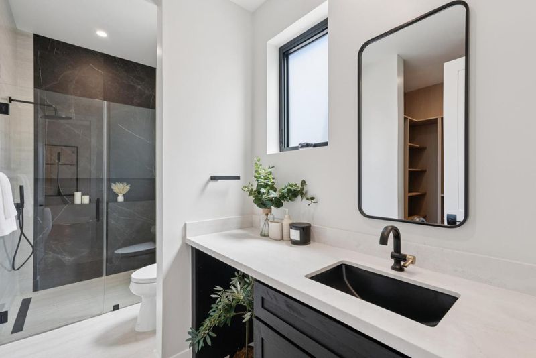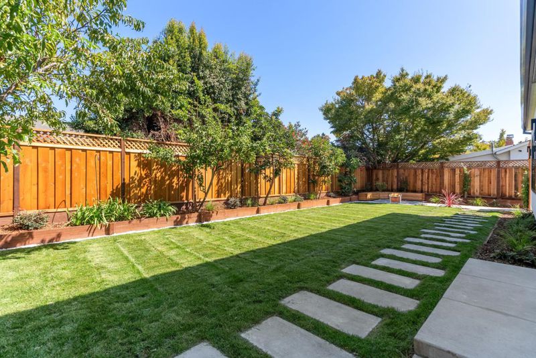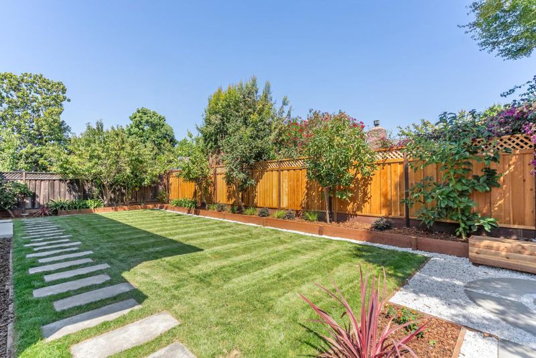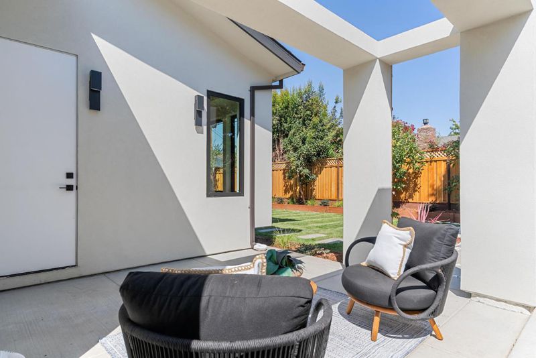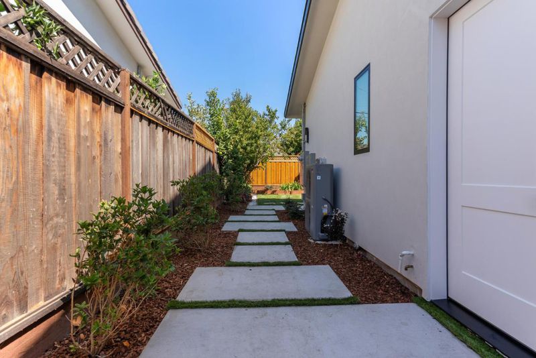
$4,688,000
2,763
SQ FT
$1,697
SQ/FT
1599 Bonita Avenue
@ Cuesta Dr - 209 - Miramonte, Mountain View
- 4 Bed
- 4 (3/1) Bath
- 2 Park
- 2,763 sqft
- MOUNTAIN VIEW
-

-
Fri Aug 29, 3:00 pm - 6:00 pm
-
Sat Aug 30, 1:30 pm - 4:30 pm
-
Sun Aug 31, 1:30 pm - 4:30 pm
Brand new construction nestled in the peaceful and highly sought-after Cuesta Park neighborhood. Just steps from Top-Rated schools, downtown Mountain View with its direct Caltrain connection and the iconic Cuesta Park. Inside, soaring vaulted ceilings, dual-pane windows, skylights and rich hardwood floors create a warm and inviting atmosphere. A cozy fireplace anchors the living space, while owned solar panels, recessed lighting and heat/AC provide modern comfort. The gourmet kitchen serves as a true centerpiece, featuring high-end stainless steel appliances, granite countertops/island with sink and large pantry. Upstairs, generously sized bedrooms each include their own closet, while the primary suite presents a luxurious retreat with a walk-in closet and spa-like bath with soaking tub and stall shower. Additional highlights include a two-car garage, laundry room, bonus office space, family room opening to a balcony overlooking the neighborhood and a beautifully landscaped backyard with built-in bench and firepit. Completing the home is an attached ADU with private entrance, kitchen and full bath, ideal for guests, family or rental income. Perfectly positioned near tech giants, Apple, Google, LinkedIn and highways 85, 101 and 237. Do not miss this brand new gem. It will go FAST!
- Days on Market
- 0 days
- Current Status
- Active
- Original Price
- $4,688,000
- List Price
- $4,688,000
- On Market Date
- Aug 28, 2025
- Property Type
- Single Family Home
- Area
- 209 - Miramonte
- Zip Code
- 94040
- MLS ID
- ML82019192
- APN
- 193-16-063
- Year Built
- 2025
- Stories in Building
- 2
- Possession
- Unavailable
- Data Source
- MLSL
- Origin MLS System
- MLSListings, Inc.
Benjamin Bubb Elementary School
Public K-5 Elementary
Students: 575 Distance: 0.3mi
Frank L. Huff Elementary School
Public K-5 Elementary
Students: 610 Distance: 0.3mi
St. Francis High School
Private 9-12 Secondary, Religious, Coed
Students: 1755 Distance: 0.5mi
Isaac Newton Graham Middle School
Public 6-8 Middle
Students: 865 Distance: 0.6mi
Georgina P. Blach Junior High School
Public 7-8 Combined Elementary And Secondary
Students: 499 Distance: 0.7mi
St. Joseph Catholic
Private PK-8 Elementary, Religious, Coed
Students: 180 Distance: 0.8mi
- Bed
- 4
- Bath
- 4 (3/1)
- Double Sinks, Granite, Oversized Tub, Stall Shower, Tile, Tub, Updated Bath
- Parking
- 2
- Attached Garage, On Street
- SQ FT
- 2,763
- SQ FT Source
- Unavailable
- Lot SQ FT
- 6,000.0
- Lot Acres
- 0.137741 Acres
- Kitchen
- Cooktop - Electric, Countertop - Granite, Dishwasher, Exhaust Fan, Garbage Disposal, Hood Over Range, Microwave, Oven Range - Electric, Refrigerator
- Cooling
- Central AC
- Dining Room
- Dining Area, Eat in Kitchen
- Disclosures
- Natural Hazard Disclosure, NHDS Report
- Family Room
- Separate Family Room
- Flooring
- Hardwood
- Foundation
- Concrete Perimeter
- Fire Place
- Living Room
- Heating
- Central Forced Air
- Laundry
- Electricity Hookup (220V), Tub / Sink
- Fee
- Unavailable
MLS and other Information regarding properties for sale as shown in Theo have been obtained from various sources such as sellers, public records, agents and other third parties. This information may relate to the condition of the property, permitted or unpermitted uses, zoning, square footage, lot size/acreage or other matters affecting value or desirability. Unless otherwise indicated in writing, neither brokers, agents nor Theo have verified, or will verify, such information. If any such information is important to buyer in determining whether to buy, the price to pay or intended use of the property, buyer is urged to conduct their own investigation with qualified professionals, satisfy themselves with respect to that information, and to rely solely on the results of that investigation.
School data provided by GreatSchools. School service boundaries are intended to be used as reference only. To verify enrollment eligibility for a property, contact the school directly.
