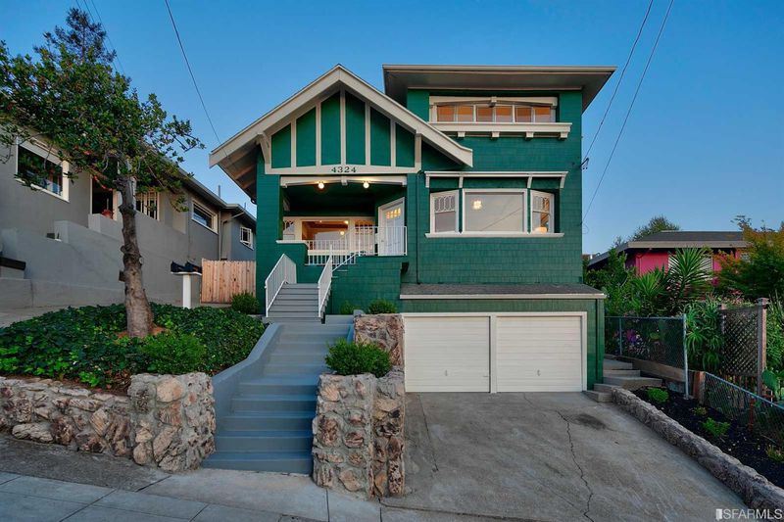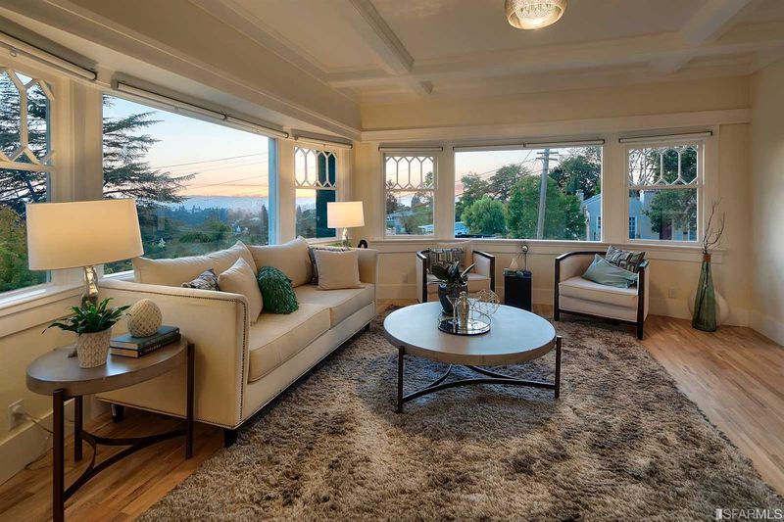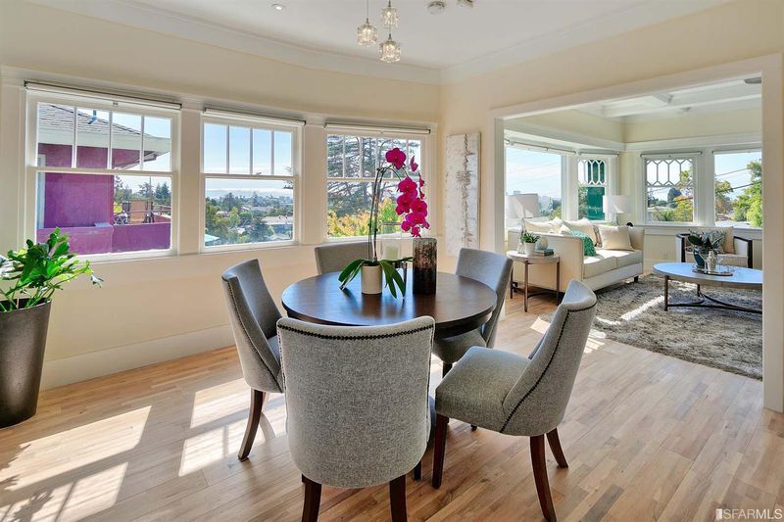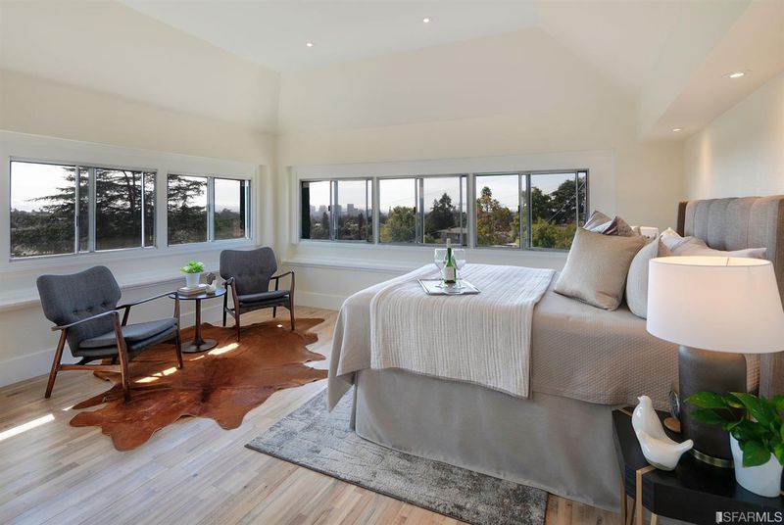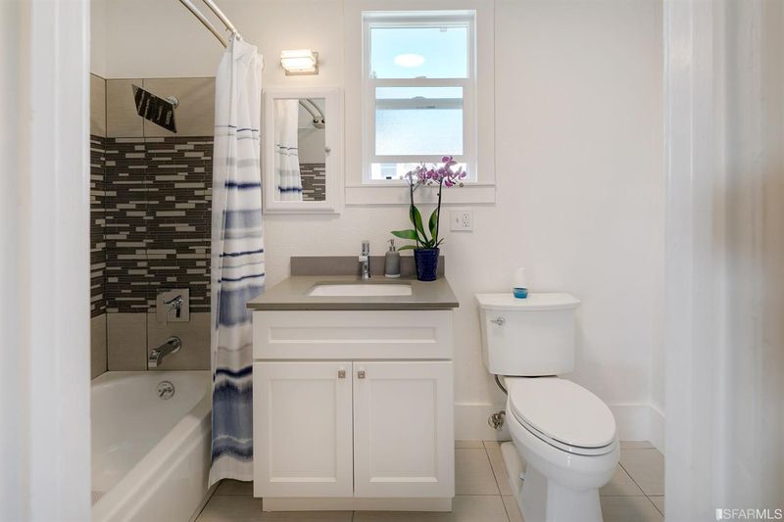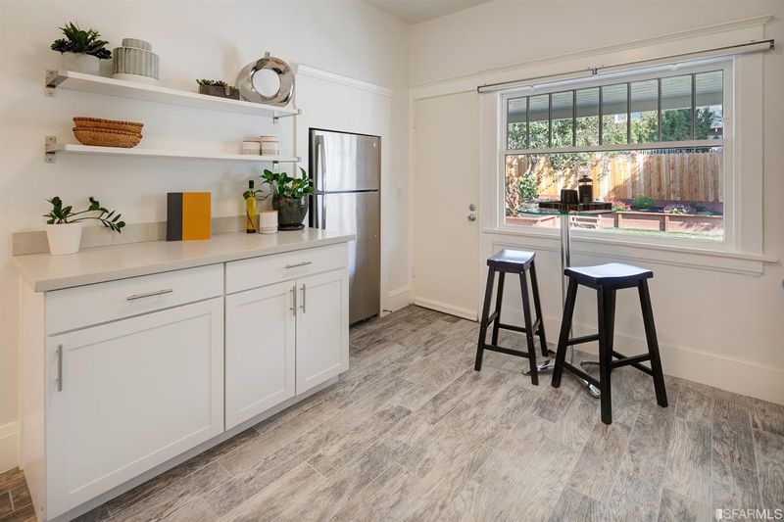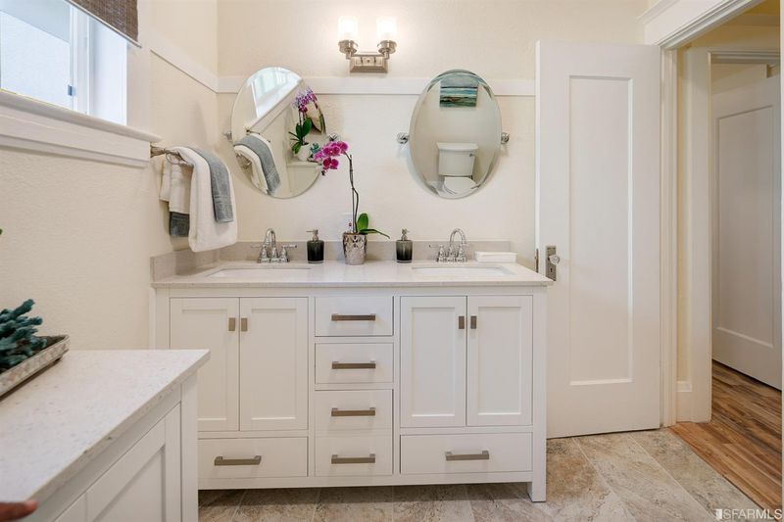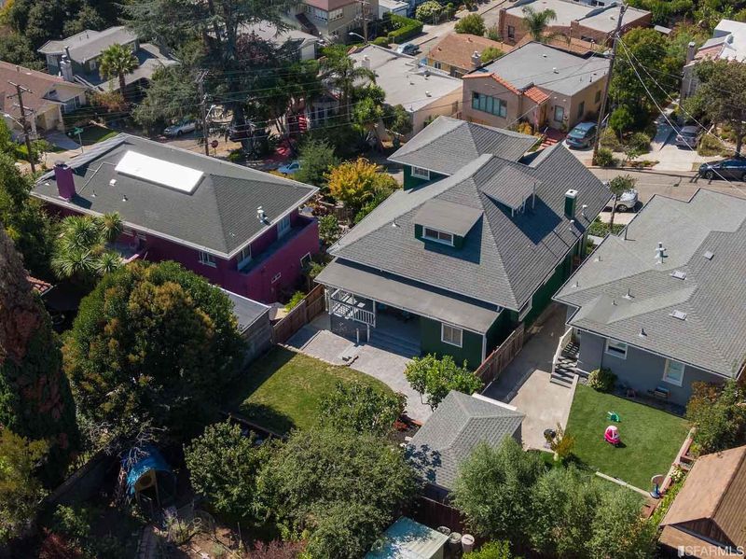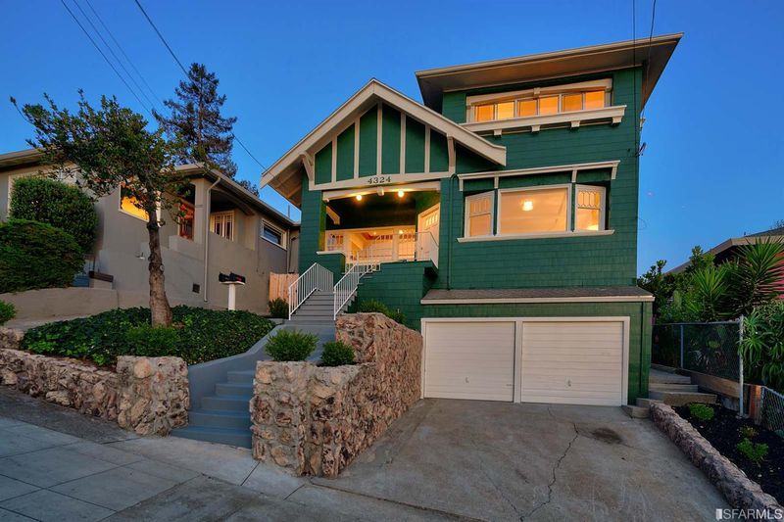 Sold 9.7% Under Asking
Sold 9.7% Under Asking
$1,170,000
2,055
SQ FT
$569
SQ/FT
4324 Leach Ave
@ Wellington Street - 19 - Oakland, Oakland
- 3 Bed
- 2 Bath
- 0 Park
- 2,055 sqft
- Oakland
-

Rare opportunity to acquire a well-maintained duplex in the same family for 50 years! Updated in 2019, this property w/sublime views is perfect for a growing family or a savvy owner-occupant investor. Unit 1 is 1BD/1BA featuring gorgeous wainscoting throughout the living room. An extra office/den adjoins the bedroom. Unit 2 features a fantastic floor plan: living room, formal dining room, & kitchen are located downstairs. 2BD/1BA are upstairs, where the master bedroom commands incredible views of DT Oakland, the Bay, & SF. Both units have updated kitchens & bathrooms. 2-car garage with ample storage space. Both units have easy access to the manicured backyard, which includes mature fruit trees. Located in the tranquil neighborhood of Glenview, the property is perfectly situated just steps away from Oakland's Gourmet Ghetto. A short 12-minute drive to Downtown Oakland makes this property perfect for commuters who want to enjoy a quiet suburban oasis.
- Days on Market
- 51 days
- Current Status
- Sold
- Sold Price
- $1,170,000
- Under List Price
- 9.7%
- Original Price
- $1,295,000
- List Price
- $1,295,000
- On Market Date
- Sep 9, 2019
- Contingent Date
- Oct 20, 2019
- Contract Date
- Oct 30, 2019
- Close Date
- Nov 15, 2019
- Property Type
- Single-Family Homes
- District
- 19 - Oakland
- Zip Code
- 94602
- MLS ID
- 489528
- APN
- 024-0547-018
- Year Built
- 1912
- Stories in Building
- Unavailable
- Possession
- Close of Escrow
- COE
- Nov 15, 2019
- Data Source
- SFAR
- Origin MLS System
Glenview Elementary School
Public K-5 Elementary
Students: 465 Distance: 0.3mi
Crocker Highlands Elementary School
Public K-5 Elementary
Students: 466 Distance: 0.3mi
The Renaissance School
Private PK-8 Montessori, Elementary, Coed
Students: 154 Distance: 0.5mi
Edna Brewer Middle School
Public 6-8 Middle
Students: 808 Distance: 0.5mi
The Renaissance International School
Private K-9
Students: 79 Distance: 0.5mi
Oakland Montessori Child's Center
Private PK-3 Montessori, Coed
Students: NA Distance: 0.6mi
- Bed
- 3
- Bath
- 2
- Tile, Shower Over Tub, Remodeled
- Parking
- 0
- SQ FT
- 2,055
- SQ FT Source
- Per Graphic Artist
- Lot SQ FT
- 4,400.0
- Lot Acres
- 0.1 Acres
- Kitchen
- Gas Range, Cooktop Stove, Refrigerator, Freezer, Dishwasher, Microwave, Garbage Disposal, Remodeled
- Cooling
- Wall Furnaces
- Dining Room
- Formal
- Disclosures
- Disclosure Pkg Avail, Prelim Title Report, RE Transfer Discl, Env Hazards Report, Gen'l Prop Insp Rpt, Sewer or Septic Rpt
- Exterior Details
- Wood Siding
- Living Room
- View
- Flooring
- Hardwood, Tile
- Foundation
- Concrete Perimeter
- Fire Place
- 1, Wood Burning, Gas Starter, Living Room
- Heating
- Wall Furnaces
- Laundry
- Hookups Only
- Upper Level
- 2 Bedrooms, 1 Bath
- Main Level
- 1 Bedroom, 1 Bath, Living Room, Dining Room, Kitchen
- Views
- Panoramic, Partial, City Lights, Water, Bay, Bay Bridge, San Francisco, Downtown, Mountains, Twin Peaks
- Possession
- Close of Escrow
- Architectural Style
- Traditional, Bungalow
- Special Listing Conditions
- None
- Fee
- $0
MLS and other Information regarding properties for sale as shown in Theo have been obtained from various sources such as sellers, public records, agents and other third parties. This information may relate to the condition of the property, permitted or unpermitted uses, zoning, square footage, lot size/acreage or other matters affecting value or desirability. Unless otherwise indicated in writing, neither brokers, agents nor Theo have verified, or will verify, such information. If any such information is important to buyer in determining whether to buy, the price to pay or intended use of the property, buyer is urged to conduct their own investigation with qualified professionals, satisfy themselves with respect to that information, and to rely solely on the results of that investigation.
School data provided by GreatSchools. School service boundaries are intended to be used as reference only. To verify enrollment eligibility for a property, contact the school directly.
