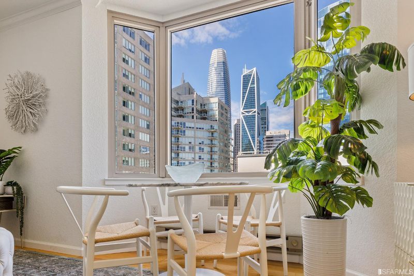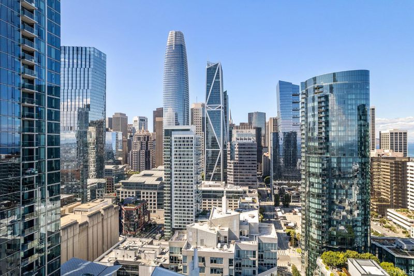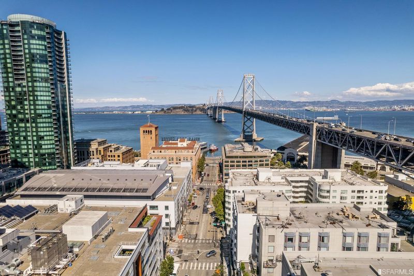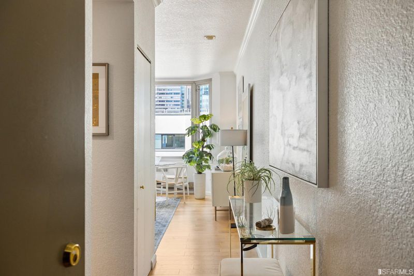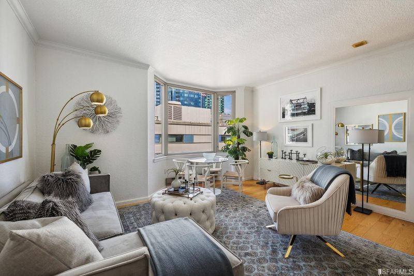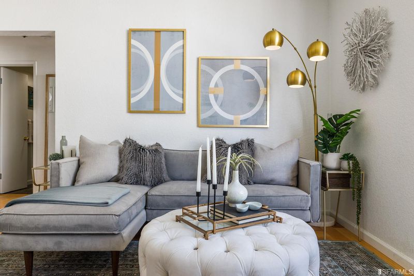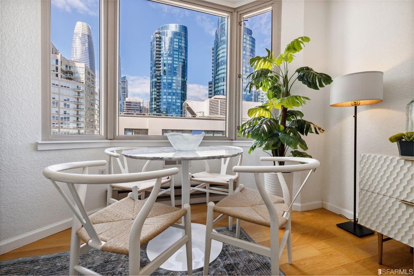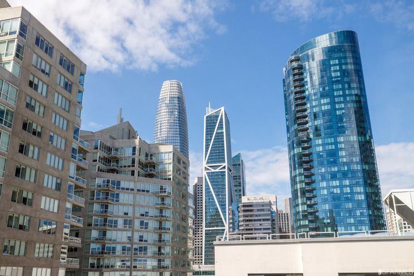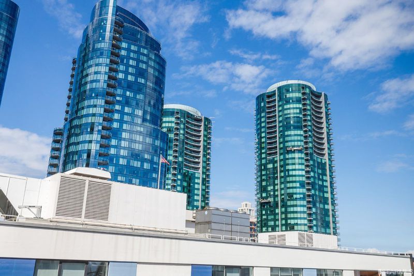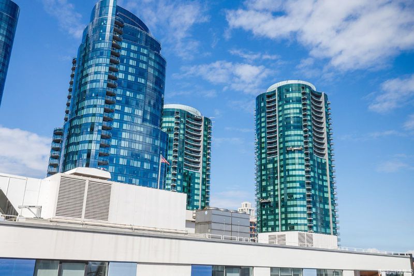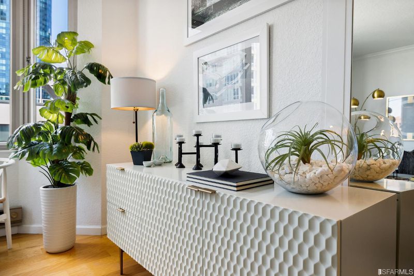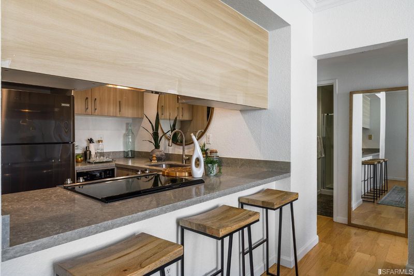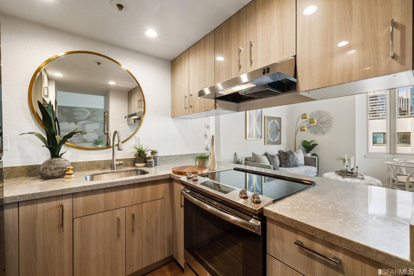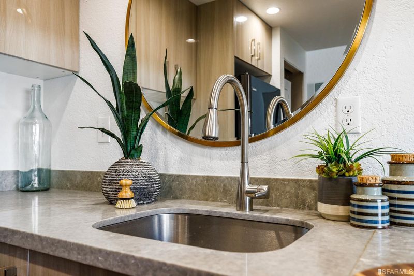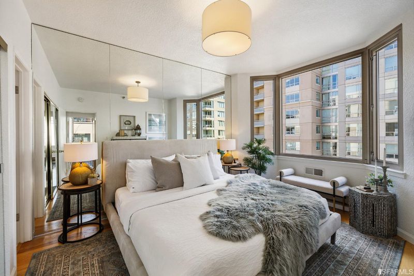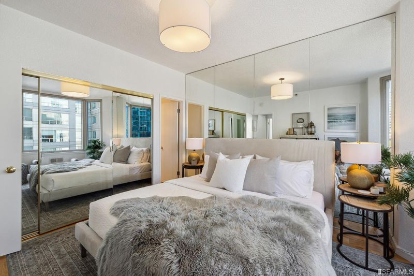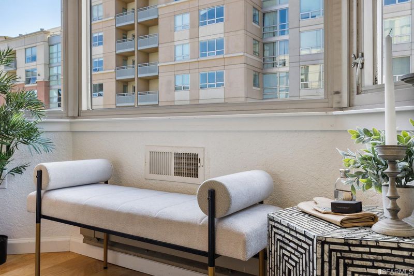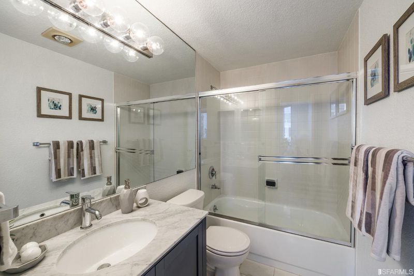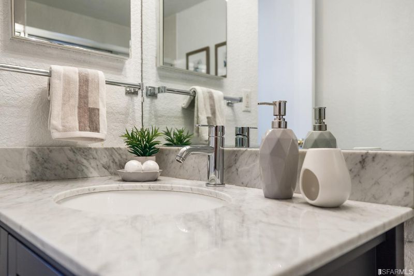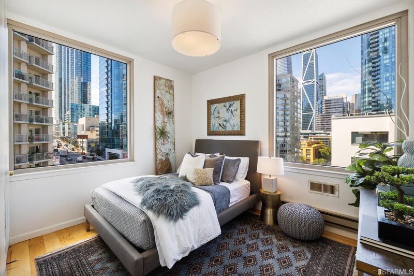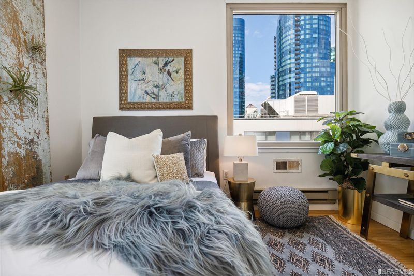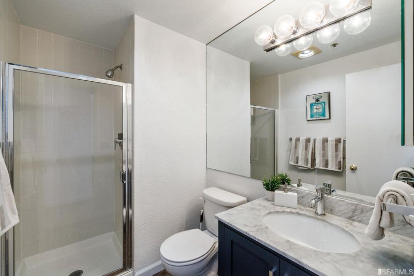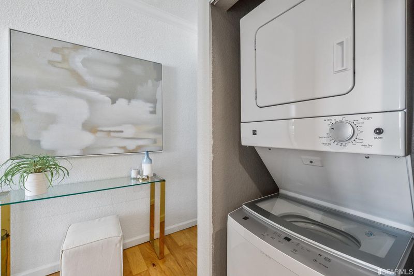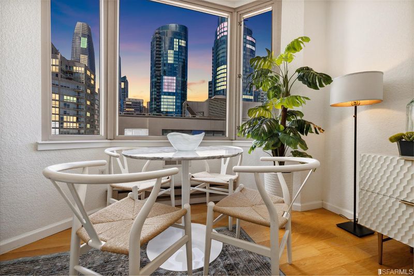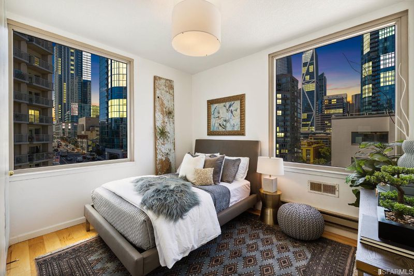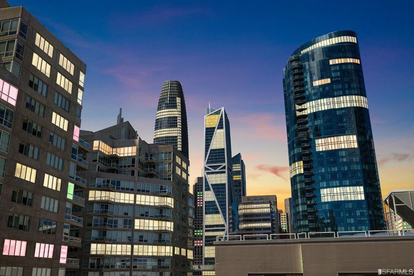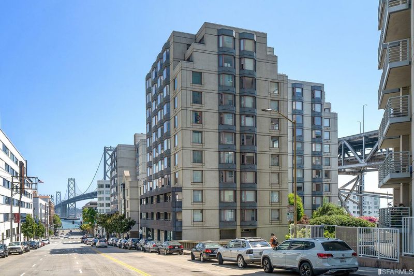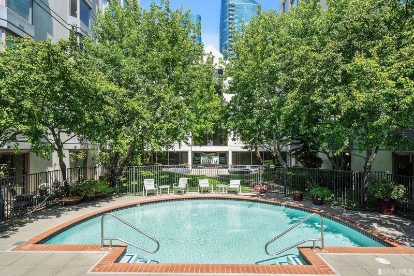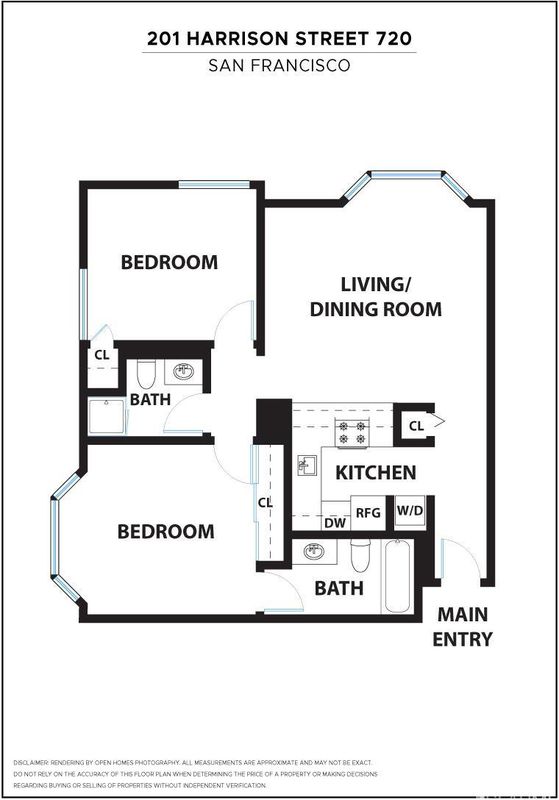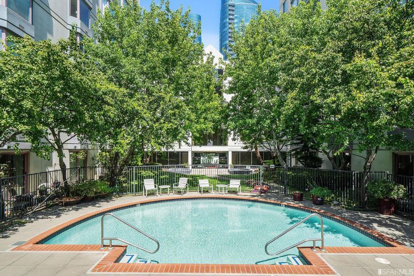
$825,000
797
SQ FT
$1,035
SQ/FT
201 Harrison St, #720
@ Main St - 9 - South Beach, San Francisco
- 2 Bed
- 2 Bath
- 1 Park
- 797 sqft
- San Francisco
-

Extensively remodeled recently, this corner home flooded with light from 2 sides captures perfect views of glittering new downtown skyscrapers. But it's also practical, w/great separation between public and private space and between bedrooms. Entry hall leads to open plan living space w/bay window; gleaming, newly-remodeled kitchen with breakfast bar. King-size primary suite w/ 2d bay window, wall of closets, updated en suite marble bath. Second bedroom - or home office - with big beautiful city outlooks & 2d updated bath. Warm hardwood floors, new light fixtures, newer appliances. Dedicated parking space. Amenities: 24-hour doorman, pool/spa, gym, raquetball ct, gardens with BBQs. Unbeatable location-walk to Oracle Park, Chase Center, Embarcadero, Ferry Bldg, Salesforce Park, downtown tech offices-Meta (Facebook), Google, LinkedIn, many more. Transit and freeway access-BART, MUNI, Transbay Transit Center. Make your home and life in vibrant convenient South Beach.
- Days on Market
- 101 days
- Current Status
- Withdrawn
- Original Price
- $875,000
- List Price
- $825,000
- On Market Date
- Sep 23, 2022
- Property Type
- Condominium
- District
- 9 - South Beach
- Zip Code
- 94105
- MLS ID
- 422696403
- APN
- 3767-209
- Year Built
- 1991
- Stories in Building
- 0
- Number of Units
- 288
- Possession
- Close Of Escrow
- Data Source
- SFAR
- Origin MLS System
Youth Chance High School
Private 9-12 Secondary, Nonprofit
Students: 36 Distance: 0.4mi
Gavin Academy
Private K-12 Coed
Students: 20 Distance: 0.6mi
Tahour Academy
Private 5-12
Students: 6 Distance: 0.6mi
AltSchool Yerba Buena
Private PK-8
Students: 90 Distance: 0.7mi
Chinese Education Center
Public K-5 Elementary
Students: 50 Distance: 0.9mi
Ecole Notre Dame Des Victoires
Private K-8 Elementary, Religious, Coed
Students: 300 Distance: 0.9mi
- Bed
- 2
- Bath
- 2
- Marble, Shower Stall(s)
- Parking
- 1
- Attached, Garage Door Opener, Interior Access, Side-by-Side
- SQ FT
- 797
- SQ FT Source
- Unavailable
- Lot SQ FT
- 38,449.0
- Lot Acres
- 0.8827 Acres
- Pool Info
- Common Facility, Fenced, Gas Heat, Pool/Spa Combo
- Kitchen
- Breakfast Area, Quartz Counter
- Dining Room
- Dining/Living Combo
- Living Room
- View
- Flooring
- Marble, Wood
- Heating
- Electric
- Laundry
- Electric, Laundry Closet, Stacked Only, Washer/Dryer Stacked Included
- Views
- City, City Lights, Downtown
- Possession
- Close Of Escrow
- Architectural Style
- Contemporary
- Special Listing Conditions
- None
- * Fee
- $1,089
- Name
- Baycrest Towers Residential Condo Ass'n
- *Fee includes
- Common Areas, Door Person, Elevator, Insurance on Structure, Maintenance Exterior, Maintenance Grounds, Management, Pool, Recreation Facility, Roof, Sewer, Trash, and Water
MLS and other Information regarding properties for sale as shown in Theo have been obtained from various sources such as sellers, public records, agents and other third parties. This information may relate to the condition of the property, permitted or unpermitted uses, zoning, square footage, lot size/acreage or other matters affecting value or desirability. Unless otherwise indicated in writing, neither brokers, agents nor Theo have verified, or will verify, such information. If any such information is important to buyer in determining whether to buy, the price to pay or intended use of the property, buyer is urged to conduct their own investigation with qualified professionals, satisfy themselves with respect to that information, and to rely solely on the results of that investigation.
School data provided by GreatSchools. School service boundaries are intended to be used as reference only. To verify enrollment eligibility for a property, contact the school directly.

