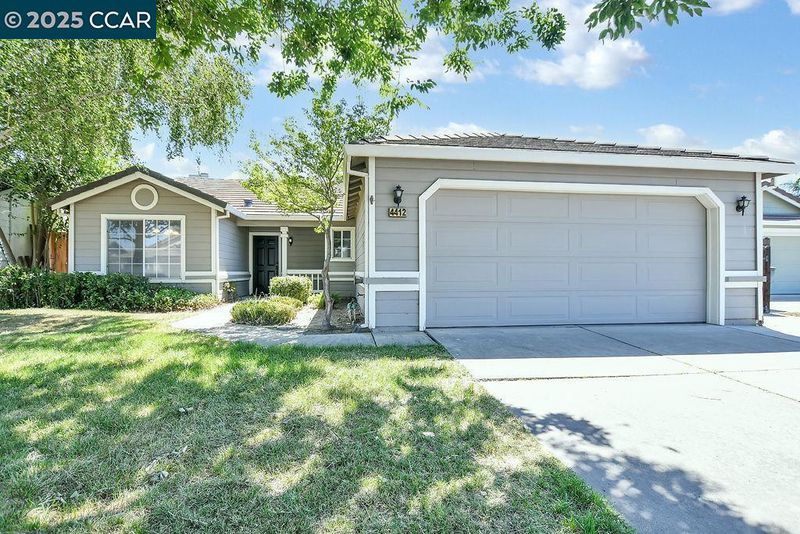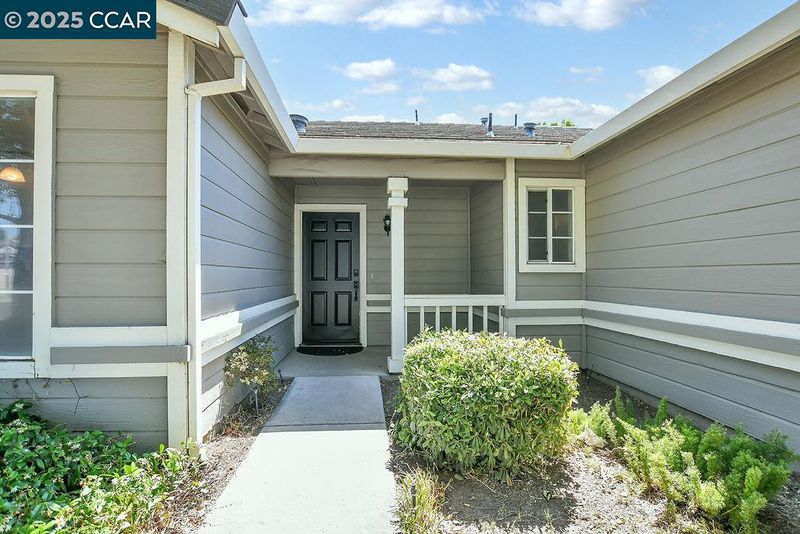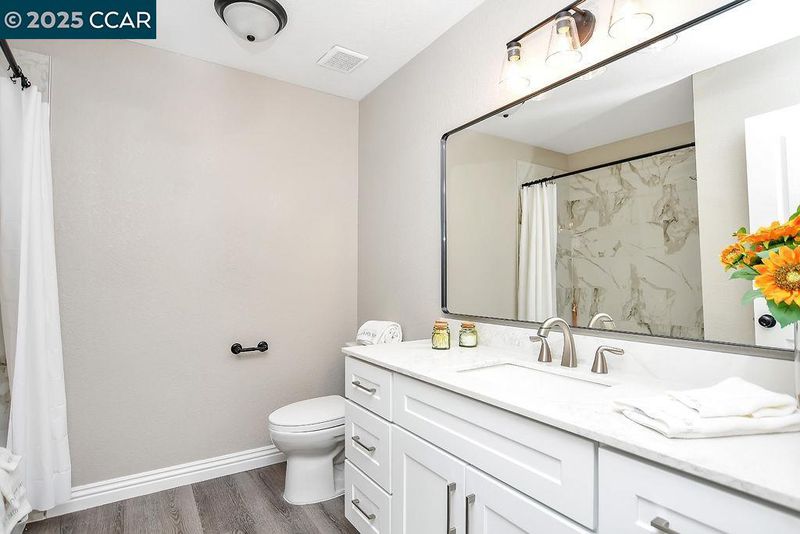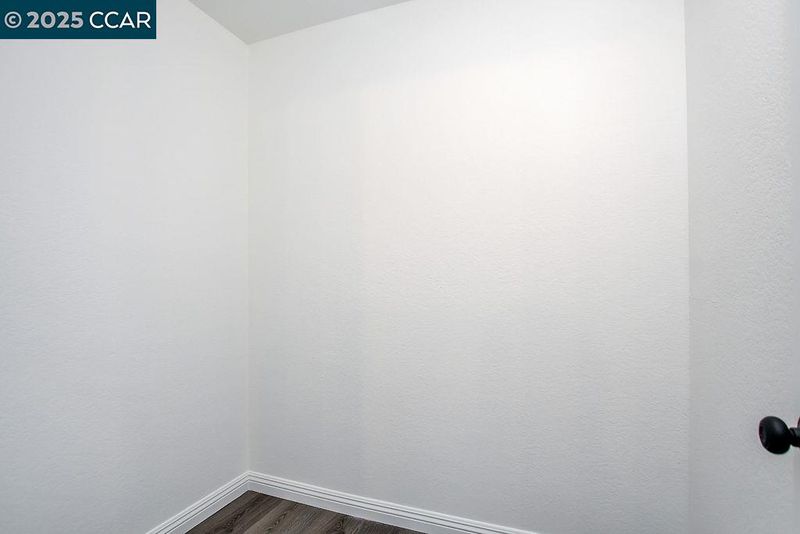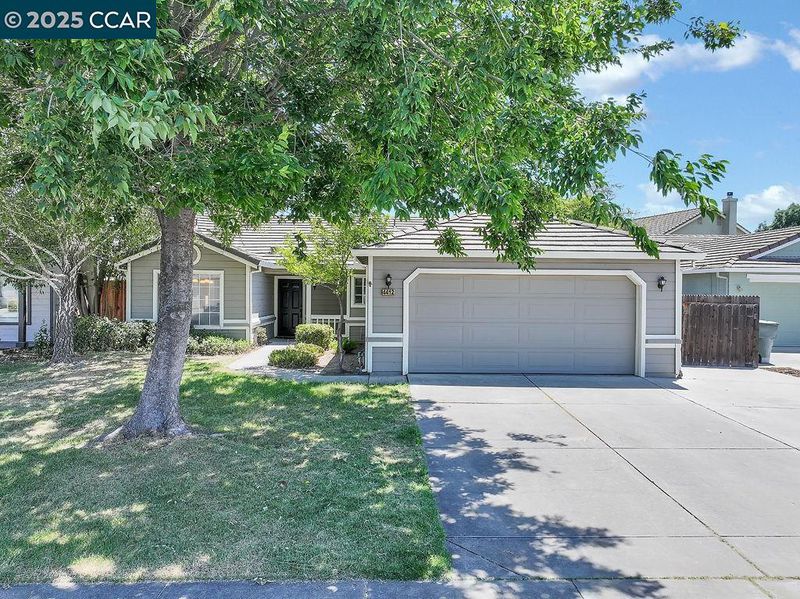
$474,900
1,353
SQ FT
$351
SQ/FT
4412 Malta Ct
@ Alcosta Blvd - Other, Salida
- 3 Bed
- 2 Bath
- 2 Park
- 1,353 sqft
- Salida
-

-
Sat Jun 7, 12:00 pm - 3:00 pm
OPEN HOUSE June 7th 12 - 3PM
-
Sat Jun 7, 12:00 pm - 3:00 pm
OPEN HOUSE SAT June 7th 12:00 -3pm.
Welcome to 4412 Malta Ct—a beautifully remodeled 3-bed, 2-bath turnkey home tucked into a quiet court in the heart of Salida. This single-story stunner features fresh paint, new LVP flooring, baseboards, a fully updated kitchen with modern cabinetry, quartz countertops and backsplash, and brand-new GE stainless steel range and dishwasher. The bathrooms are tastefully remodeled, and every corner of this home reflects thoughtful updates. Step into the backyard and enjoy a clean slate ready for your dream design—garden, patio, or play space. Located just minutes from shopping, freeway access, schools, and local parks, this home is perfectly positioned for both commuters and families. Move-in ready and priced to sell—this is the best value in Salida. OPEN HOUSE SAT JUNE 7th 12-3PM
- Current Status
- New
- Original Price
- $474,900
- List Price
- $474,900
- On Market Date
- Jun 6, 2025
- Property Type
- Detached
- D/N/S
- Other
- Zip Code
- 95368
- MLS ID
- 41100427
- APN
- 135013041000
- Year Built
- 1994
- Stories in Building
- 1
- Possession
- Close Of Escrow
- Data Source
- MAXEBRDI
- Origin MLS System
- CONTRA COSTA
Salida Elementary School
Public K-5 Elementary
Students: 344 Distance: 0.2mi
Dena Boer School
Public K-5 Elementary
Students: 505 Distance: 0.3mi
Potter's Private School
Private 1-12
Students: NA Distance: 0.4mi
Modesto Christian Middle School
Private 5-8 Religious, Nonprofit
Students: NA Distance: 0.7mi
Salida Middle School - Vella Campus
Public 6-8 Middle, Coed
Students: 825 Distance: 0.7mi
Sisk Elementary School
Public K-5 Elementary
Students: 334 Distance: 1.0mi
- Bed
- 3
- Bath
- 2
- Parking
- 2
- Attached, Garage Faces Front, RV Possible
- SQ FT
- 1,353
- SQ FT Source
- Public Records
- Lot SQ FT
- 5,662.0
- Lot Acres
- 0.13 Acres
- Pool Info
- None
- Kitchen
- Dishwasher, Gas Range, Gas Water Heater, Stone Counters, Disposal, Gas Range/Cooktop, Pantry, Updated Kitchen
- Cooling
- Central Air, Whole House Fan
- Disclosures
- Nat Hazard Disclosure
- Entry Level
- Exterior Details
- Back Yard, Storage
- Flooring
- Laminate
- Foundation
- Fire Place
- Decorative, Living Room, Wood Burning
- Heating
- Natural Gas
- Laundry
- Hookups Only, Laundry Room, Cabinets
- Main Level
- 3 Bedrooms, 2 Baths
- Possession
- Close Of Escrow
- Architectural Style
- Ranch
- Non-Master Bathroom Includes
- Shower Over Tub, Tub, Updated Baths
- Construction Status
- Existing
- Additional Miscellaneous Features
- Back Yard, Storage
- Location
- Court
- Roof
- Tile
- Fee
- Unavailable
MLS and other Information regarding properties for sale as shown in Theo have been obtained from various sources such as sellers, public records, agents and other third parties. This information may relate to the condition of the property, permitted or unpermitted uses, zoning, square footage, lot size/acreage or other matters affecting value or desirability. Unless otherwise indicated in writing, neither brokers, agents nor Theo have verified, or will verify, such information. If any such information is important to buyer in determining whether to buy, the price to pay or intended use of the property, buyer is urged to conduct their own investigation with qualified professionals, satisfy themselves with respect to that information, and to rely solely on the results of that investigation.
School data provided by GreatSchools. School service boundaries are intended to be used as reference only. To verify enrollment eligibility for a property, contact the school directly.
