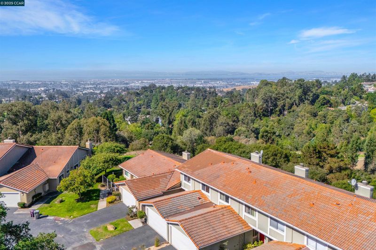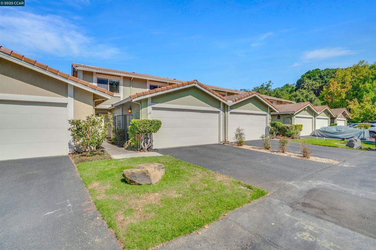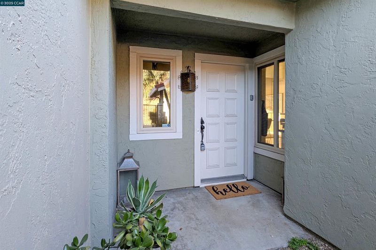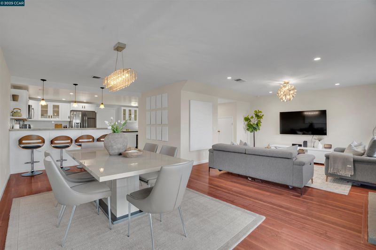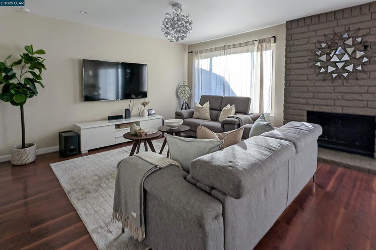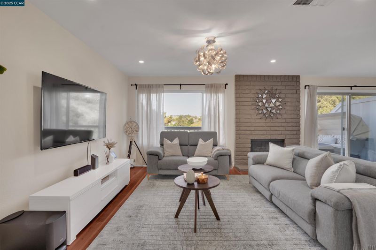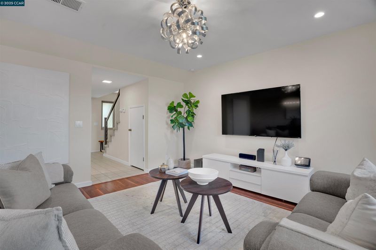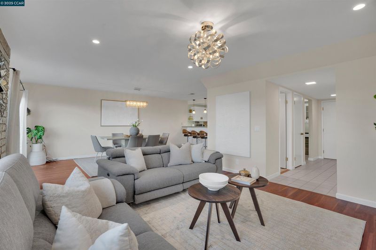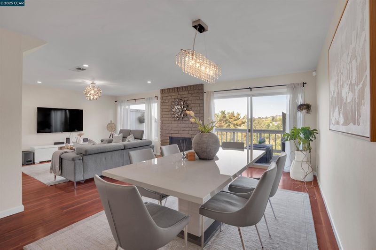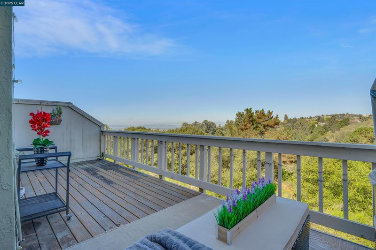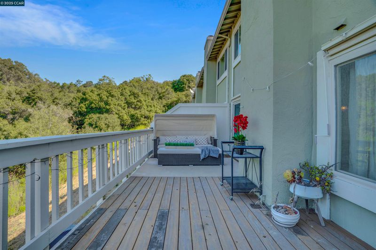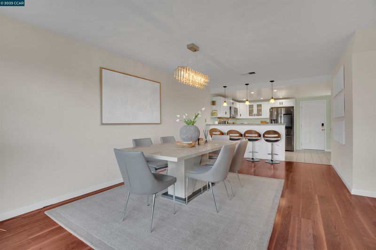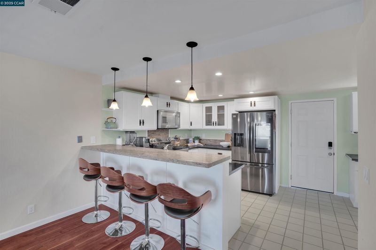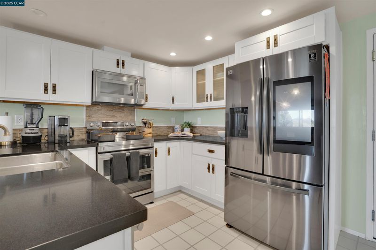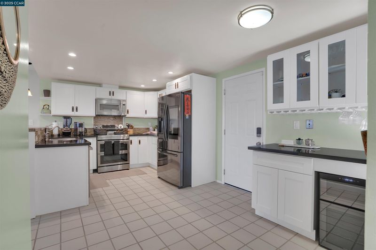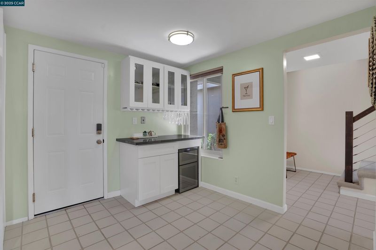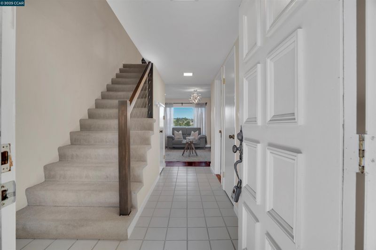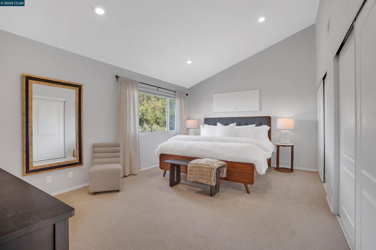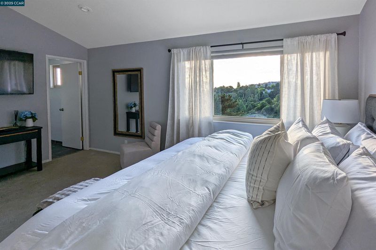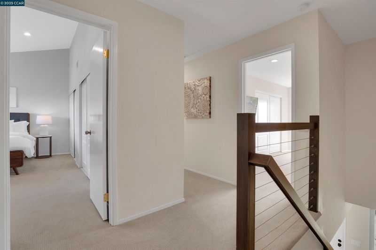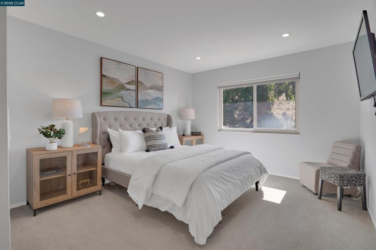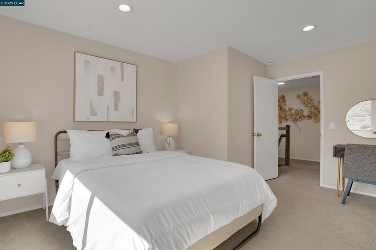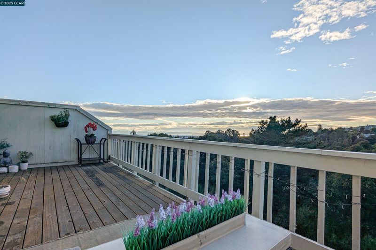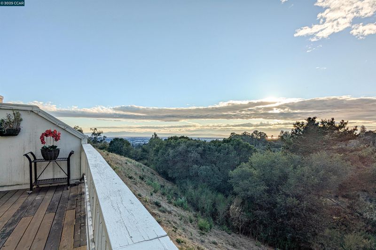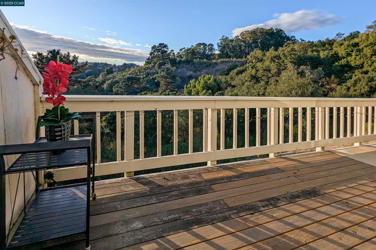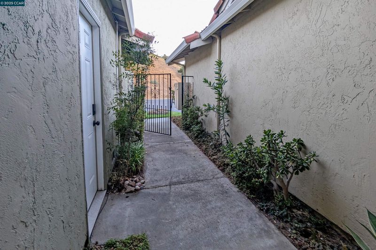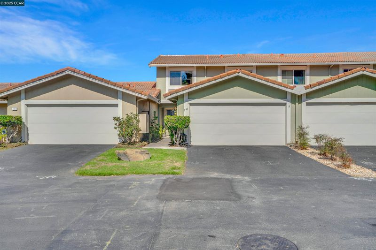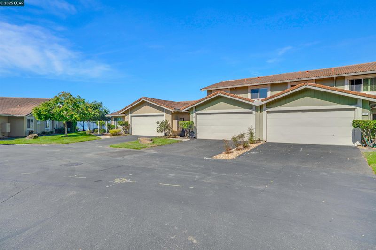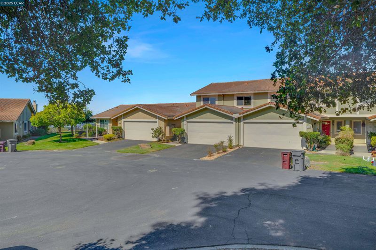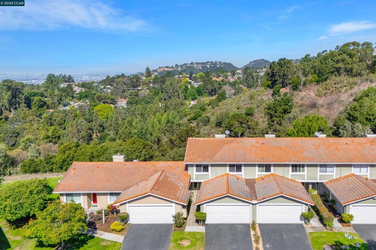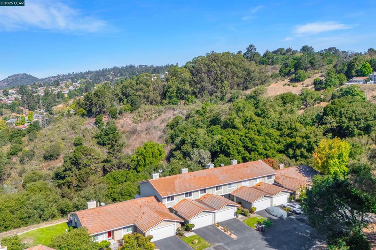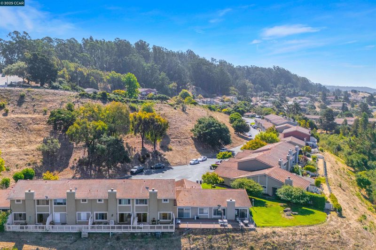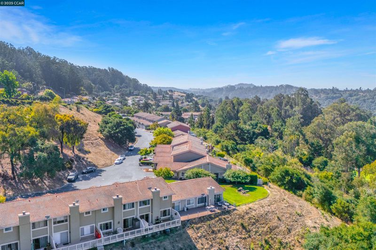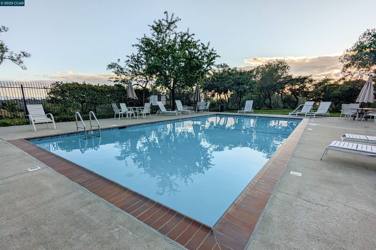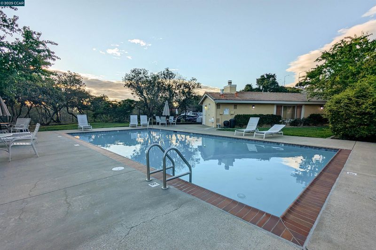
$699,000
1,636
SQ FT
$427
SQ/FT
141 Mountain Valley St
@ Elysian Fields - Sequoyah Heights, Oakland
- 3 Bed
- 2.5 (2/1) Bath
- 2 Park
- 1,636 sqft
- Oakland
-

-
Sat Sep 13, 1:00 pm - 4:00 pm
OH
-
Sun Sep 14, 1:00 pm - 4:00 pm
OH
Perched atop Sequoyah Heights in the Oakland Hills, 141 Mountain Valley St is where sweeping Bay views meet everyday convenience. This remodeled 3-bedroom, 2.5-bath townhome offers an open living & dining area that leads to a large, private balcony where hillside serenity and glowing sunsets unfold in panorama. The kitchen has been beautifully modernized with stainless steel smart appliances, wine fridge, crisp white shaker cabinetry, and a center bar, ready for quiet dinners and joyful gatherings. Upstairs, a spacious master suite with vaulted ceilings promises morning views and room to breathe, while two additional bedrooms share a well-appointed guest bath. On the main level, you’ll find a powder room, laundry, and direct access through the 2-car garage. Private and quiet, tucked at the end of a cul-de-sac with no through traffic, yet minutes from I-580 and a quick commute to San Francisco, Walnut Creek or wherever your day leads. Outdoor lovers will delight in proximity to East Bay Regional Parks, hiking trails, and Sequoyah Country Club. Local shops, dining, and retail are just a stone’s throw away. Pool, clubhouse, security patrol, and landscaped common areas add resort-style perks, making this home not just a place to live, but one that elevates living. Open Sat/Sun 1-4PM
- Current Status
- New
- Original Price
- $699,000
- List Price
- $699,000
- On Market Date
- Sep 12, 2025
- Property Type
- Townhouse
- D/N/S
- Sequoyah Heights
- Zip Code
- 94605
- MLS ID
- 41111319
- APN
- 48643558
- Year Built
- 1977
- Stories in Building
- 2
- Possession
- Close Of Escrow
- Data Source
- MAXEBRDI
- Origin MLS System
- CONTRA COSTA
Candell's College Preparatory Academy
Private K-12 Combined Elementary And Secondary, Religious, Coed
Students: NA Distance: 0.3mi
Northern Light School
Private PK-8 Elementary, Coed
Students: 160 Distance: 1.1mi
Grass Valley Elementary School
Public K-5 Elementary
Students: 255 Distance: 1.2mi
Howard Elementary School
Public K-5 Elementary
Students: 194 Distance: 1.2mi
Independent Study, Sojourner Truth School
Public K-12 Opportunity Community
Students: 166 Distance: 1.2mi
Rudsdale Continuation School
Public 9-12 Continuation
Students: 255 Distance: 1.3mi
- Bed
- 3
- Bath
- 2.5 (2/1)
- Parking
- 2
- Attached, Garage Door Opener
- SQ FT
- 1,636
- SQ FT Source
- Public Records
- Lot SQ FT
- 2,100.0
- Lot Acres
- 0.05 Acres
- Pool Info
- In Ground, Community
- Kitchen
- Dishwasher, Double Oven, Electric Range, Microwave, Range, Refrigerator, Dryer, Washer, 220 Volt Outlet, Breakfast Bar, Stone Counters, Electric Range/Cooktop, Disposal, Range/Oven Built-in, Updated Kitchen, Other
- Cooling
- None
- Disclosures
- Disclosure Package Avail
- Entry Level
- 0
- Flooring
- Tile, Carpet, Engineered Wood
- Foundation
- Fire Place
- Gas, Living Room
- Heating
- Forced Air, Fireplace(s)
- Laundry
- 220 Volt Outlet, Dryer, In Garage, Washer
- Upper Level
- 3 Bedrooms, 2 Baths, Primary Bedrm Suite - 1
- Main Level
- 0.5 Bath, Laundry Facility, No Steps to Entry, Main Entry
- Views
- Bay
- Possession
- Close Of Escrow
- Architectural Style
- Contemporary
- Construction Status
- Existing
- Location
- Cul-De-Sac
- Roof
- Tile
- Water and Sewer
- Public
- Fee
- $640
MLS and other Information regarding properties for sale as shown in Theo have been obtained from various sources such as sellers, public records, agents and other third parties. This information may relate to the condition of the property, permitted or unpermitted uses, zoning, square footage, lot size/acreage or other matters affecting value or desirability. Unless otherwise indicated in writing, neither brokers, agents nor Theo have verified, or will verify, such information. If any such information is important to buyer in determining whether to buy, the price to pay or intended use of the property, buyer is urged to conduct their own investigation with qualified professionals, satisfy themselves with respect to that information, and to rely solely on the results of that investigation.
School data provided by GreatSchools. School service boundaries are intended to be used as reference only. To verify enrollment eligibility for a property, contact the school directly.
