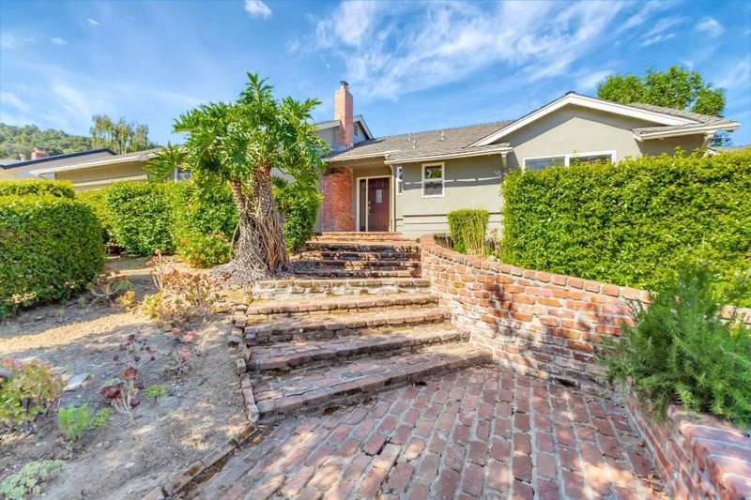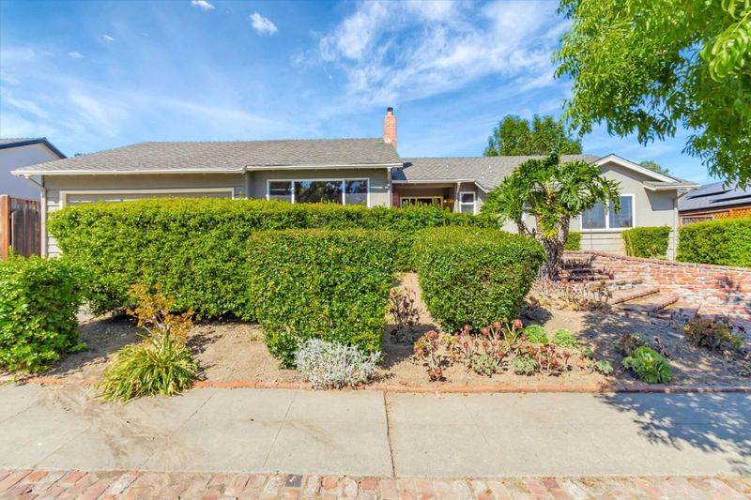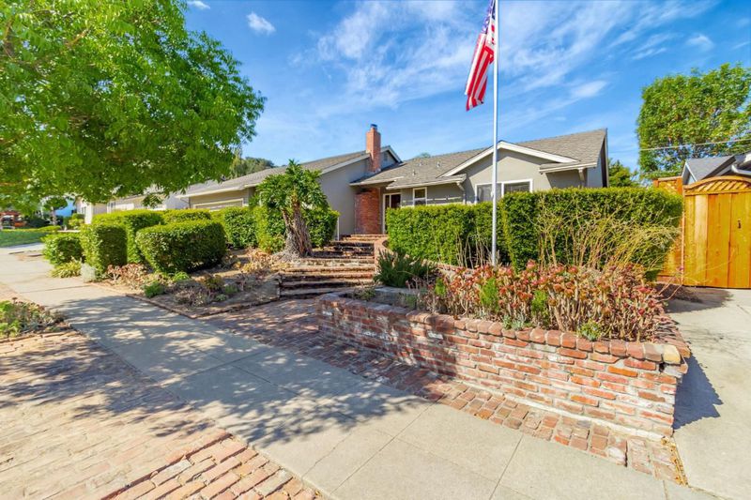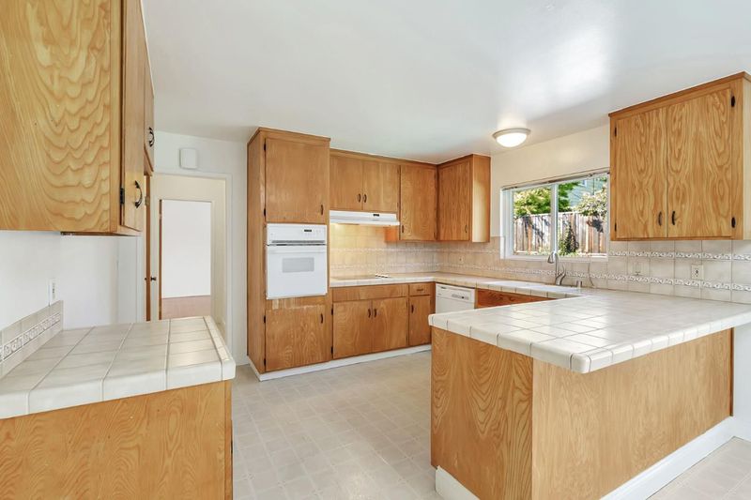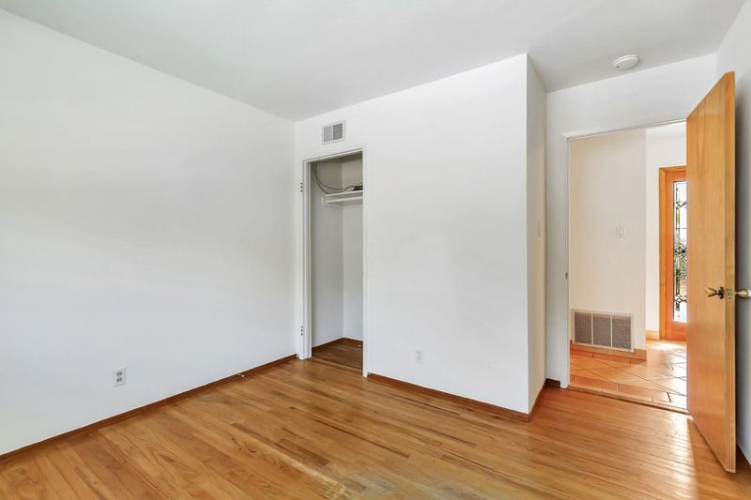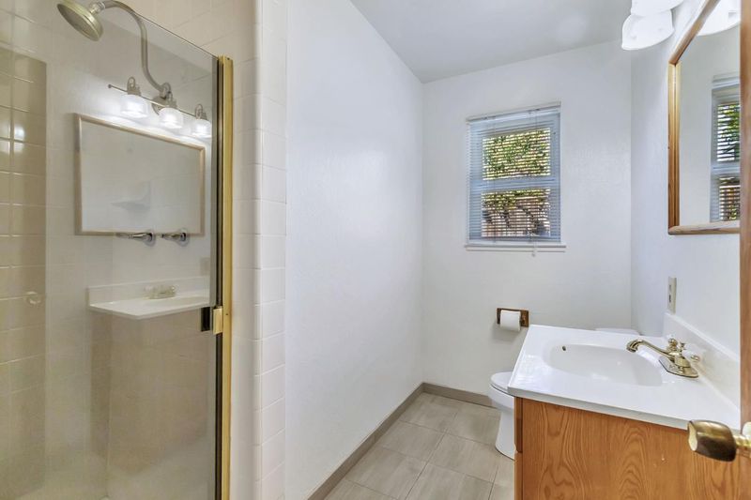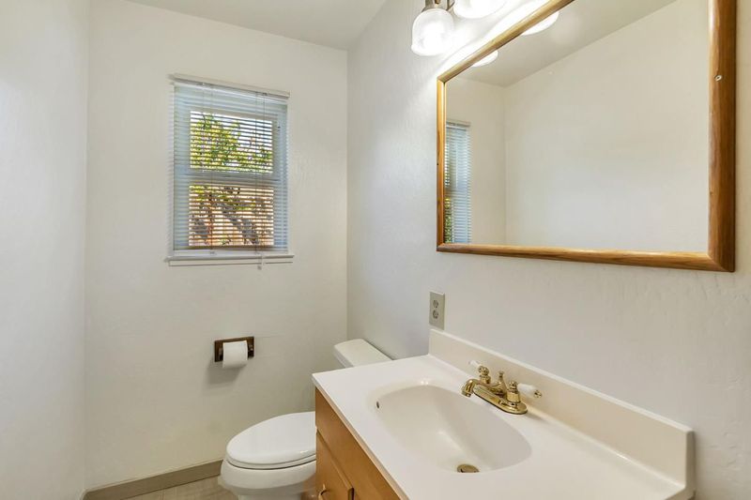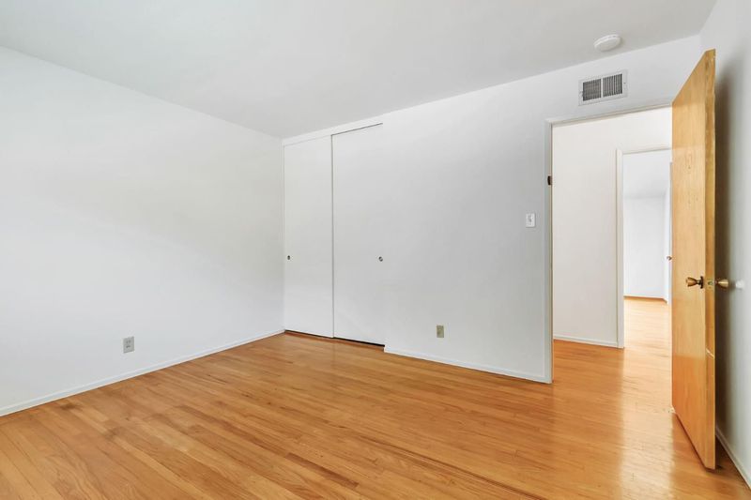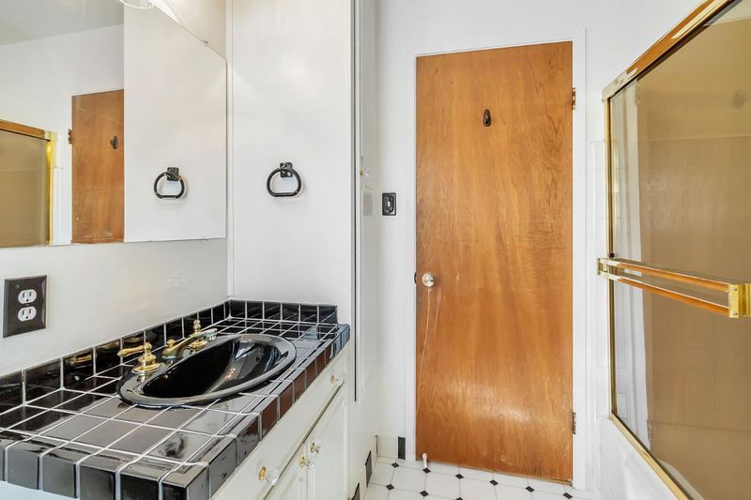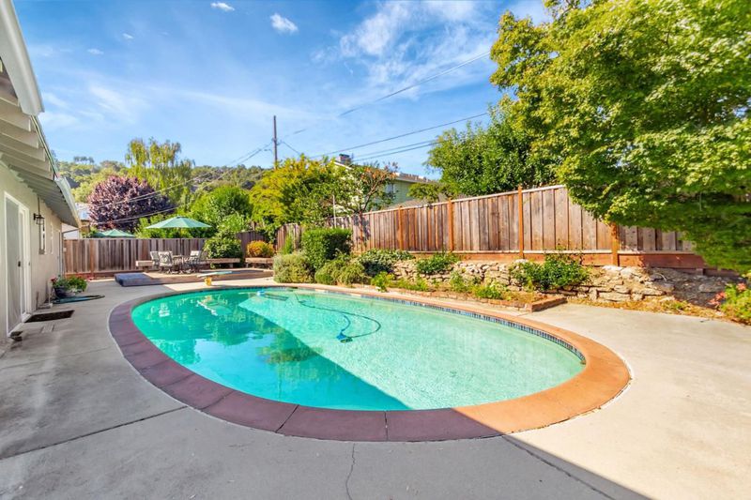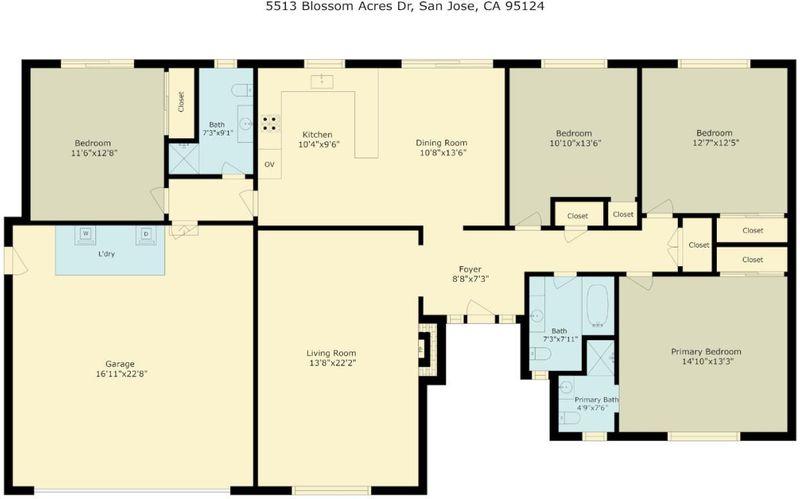
$2,000,000
1,639
SQ FT
$1,220
SQ/FT
5513 Blossom Acres Drive
@ Blossom Crest Way - 14 - Cambrian, San Jose
- 4 Bed
- 3 Bath
- 2 Park
- 1,639 sqft
- SAN JOSE
-

-
Sat Sep 6, 2:00 pm - 4:00 pm
Charming home nestled in one of San Jose's most desirable neighborhoods. Whether you're dreaming of modern updates or a complete transformation, this 1960-built classic is a rare opportunity to create a custom sanctuary in an unbeatable location.
-
Sun Sep 7, 2:00 pm - 4:00 pm
Charming home nestled in one of San Jose's most desirable neighborhoods. Whether you're dreaming of modern updates or a complete transformation, this 1960-built classic is a rare opportunity to create a custom sanctuary in an unbeatable location.
Location, Location, Location! Here is the opportunity you've been waiting for! Nestled in a sought-after neighborhood, this charming 4-bedroom, 3-bathroom single-family home offers the perfect blend of space and potential. Whether you're looking to update and add your own personal touches or do a complete remodel, this property is a fantastic canvas to make your dream home a reality. One bedroom and full bath is separated from the other three bedrooms making it a perfect guest suite, office or play room. A home with heart and history, ready for new memories. Don't miss your chance to own a home with ultimate potential in an unbeatable location. Fabulous Schools: Alta Vista Elementary, Union Middle, and Leigh HS.
- Days on Market
- 3 days
- Current Status
- Active
- Original Price
- $2,000,000
- List Price
- $2,000,000
- On Market Date
- Sep 3, 2025
- Property Type
- Single Family Home
- Area
- 14 - Cambrian
- Zip Code
- 95124
- MLS ID
- ML82019891
- APN
- 523-44-024
- Year Built
- 1960
- Stories in Building
- 1
- Possession
- Unavailable
- Data Source
- MLSL
- Origin MLS System
- MLSListings, Inc.
Union Middle School
Public 6-8 Middle, Coed
Students: 1053 Distance: 0.3mi
Alta Vista Elementary School
Public K-5 Elementary
Students: 649 Distance: 0.4mi
Stratford School
Private K-5 Core Knowledge
Students: 308 Distance: 0.6mi
Two Hearts Academy
Private K-12 Coed
Students: NA Distance: 0.7mi
Leigh High School
Public 9-12 Secondary
Students: 1772 Distance: 0.8mi
South Valley Childrens Center A
Private K-5 Elementary, Coed
Students: NA Distance: 0.8mi
- Bed
- 4
- Bath
- 3
- Shower over Tub - 1, Stall Shower
- Parking
- 2
- Attached Garage
- SQ FT
- 1,639
- SQ FT Source
- Unavailable
- Lot SQ FT
- 6,825.0
- Lot Acres
- 0.15668 Acres
- Pool Info
- Pool - In Ground
- Kitchen
- Countertop - Tile, Oven Range - Electric
- Cooling
- None
- Dining Room
- Breakfast Bar, Eat in Kitchen
- Disclosures
- NHDS Report
- Family Room
- No Family Room
- Flooring
- Tile, Vinyl / Linoleum, Wood
- Foundation
- Concrete Perimeter and Slab
- Fire Place
- Living Room
- Heating
- Central Forced Air
- Laundry
- In Garage, Washer / Dryer
- Fee
- Unavailable
MLS and other Information regarding properties for sale as shown in Theo have been obtained from various sources such as sellers, public records, agents and other third parties. This information may relate to the condition of the property, permitted or unpermitted uses, zoning, square footage, lot size/acreage or other matters affecting value or desirability. Unless otherwise indicated in writing, neither brokers, agents nor Theo have verified, or will verify, such information. If any such information is important to buyer in determining whether to buy, the price to pay or intended use of the property, buyer is urged to conduct their own investigation with qualified professionals, satisfy themselves with respect to that information, and to rely solely on the results of that investigation.
School data provided by GreatSchools. School service boundaries are intended to be used as reference only. To verify enrollment eligibility for a property, contact the school directly.
