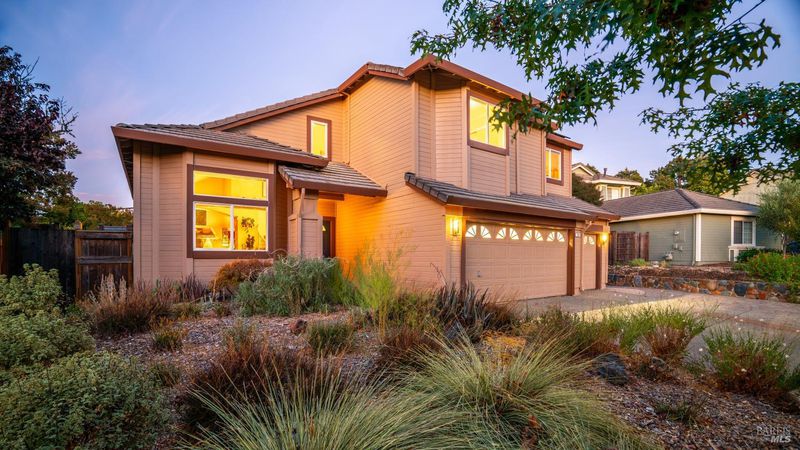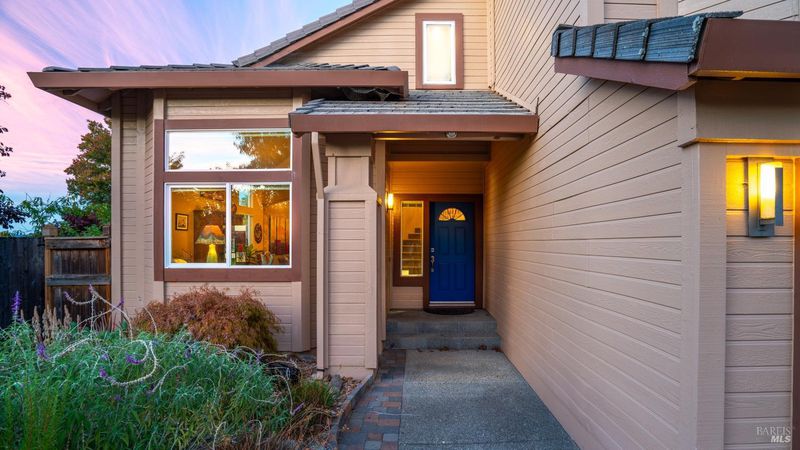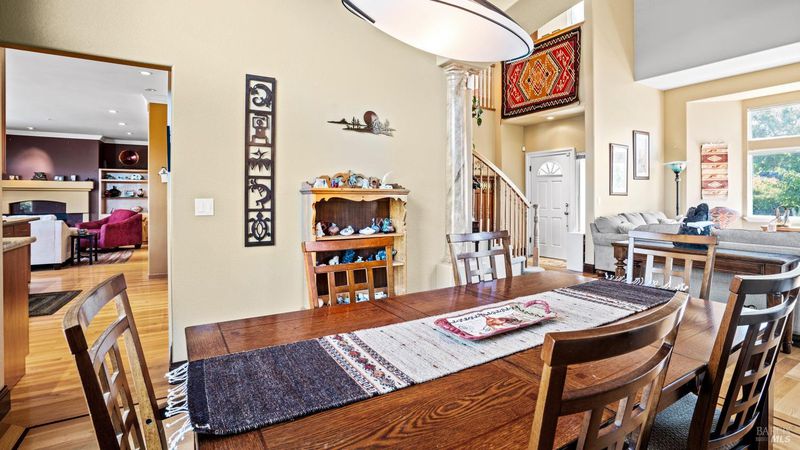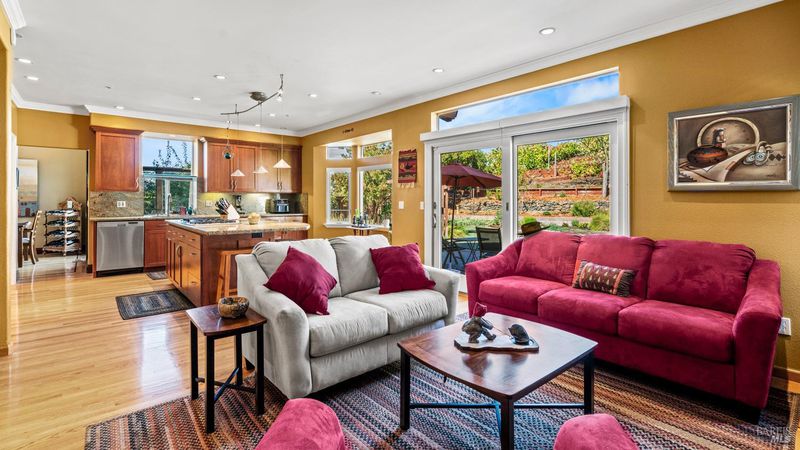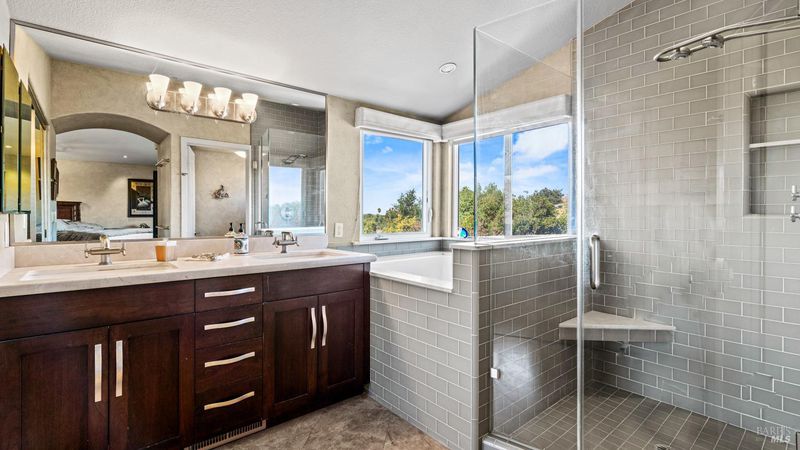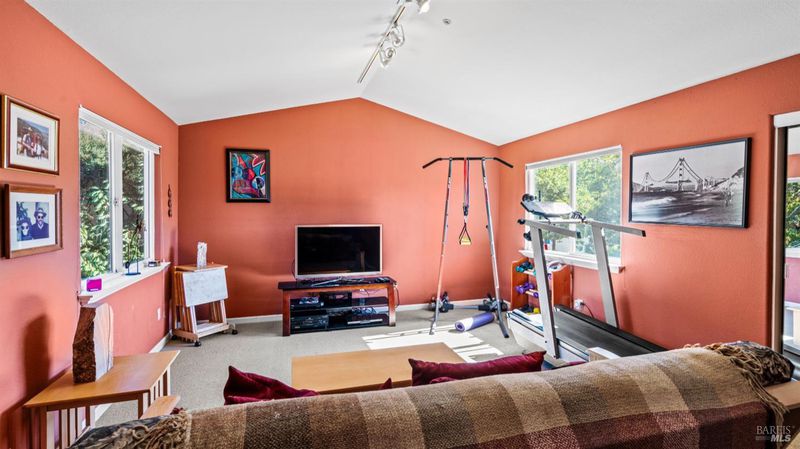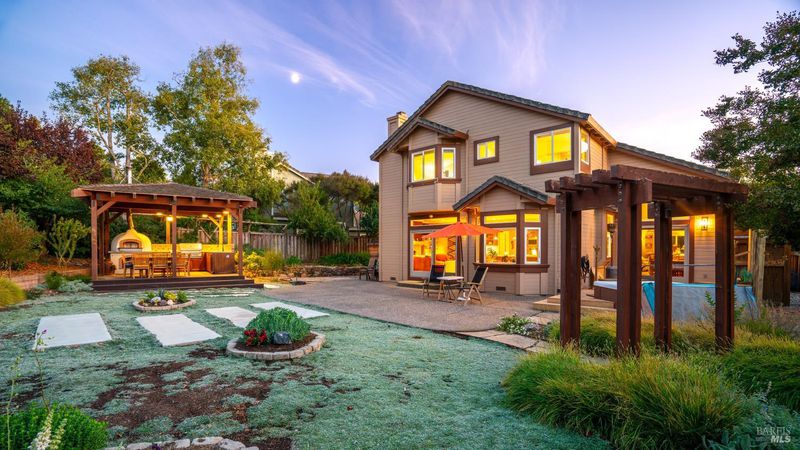 Sold 5.0% Over Asking
Sold 5.0% Over Asking
$1,675,000
2,737
SQ FT
$612
SQ/FT
218 Simon Drive
@ Grevillia - Petaluma West, Petaluma
- 5 Bed
- 3 Bath
- 6 Park
- 2,737 sqft
- Petaluma
-

A beautiful tree lined street in a coveted neighborhood welcomes you to this grand, generously appointed 2,737 sqft, 5 bedroom, 3 bathroom home. Enter into a light and bright living room, dining room and open concept kitchen/family room, perfect for entertaining in front of the fireplace. The downstairs bedroom will delight you with two solid cherry custom built-in closets. As you ascend the curved staircase you will find French doors opening to a tranquil primary suite with an attached his and hers walk in closet and separate soaking tub and shower. Discover 3 more bedrooms, one converted into a library with built-in shelving. The terraced yard and winding pathways lead you to pleasant surprises including a hot tub and private lounging area with teak benches, towel holders, covered gazebo with outdoor BBQ plus burner and Mugnaini pizza oven, not to mention flourishing garden with over 21 different varietals and a raised herb garden bed. The two-bay garage is impressive given its storage features, work station and easy backyard access! A concrete retaining wall, 11 solar panels, attic fan, washer and dryer, alarm system, water heater, dishwasher, furnace, and more are all additions that have been replaced or updated over the years, making this home a true inspiration.
- Days on Market
- 18 days
- Current Status
- Sold
- Sold Price
- $1,675,000
- Over List Price
- 5.0%
- Original Price
- $1,595,000
- List Price
- $1,595,000
- On Market Date
- Mar 17, 2025
- Contingent Date
- Mar 25, 2025
- Contract Date
- Apr 4, 2025
- Close Date
- Apr 24, 2025
- Property Type
- Single Family Residence
- Area
- Petaluma West
- Zip Code
- 94952
- MLS ID
- 325022086
- APN
- 019-530-018-000
- Year Built
- 1993
- Stories in Building
- Unavailable
- Possession
- Close Of Escrow, Negotiable
- COE
- Apr 24, 2025
- Data Source
- BAREIS
- Origin MLS System
Grant Elementary School
Public K-6 Elementary
Students: 381 Distance: 0.7mi
Mcnear Elementary School
Public K-6 Elementary
Students: 372 Distance: 0.9mi
Spring Hill Montessori School
Private PK-5 Montessori, Combined Elementary And Secondary, Coed
Students: 140 Distance: 1.0mi
Petaluma Academy
Private K-1
Students: 12 Distance: 1.0mi
Carpe Diem High (Continuation) School
Public 9-12 Continuation
Students: 27 Distance: 1.5mi
Petaluma High School
Public 9-12 Secondary
Students: 1371 Distance: 1.5mi
- Bed
- 5
- Bath
- 3
- Parking
- 6
- Attached
- SQ FT
- 2,737
- SQ FT Source
- Assessor Agent-Fill
- Lot SQ FT
- 16,596.0
- Lot Acres
- 0.381 Acres
- Cooling
- Central
- Fire Place
- Gas Log
- Heating
- Central
- Laundry
- Other
- Upper Level
- Bedroom(s), Primary Bedroom, Retreat
- Main Level
- Bedroom(s), Dining Room, Family Room, Full Bath(s), Garage, Kitchen, Living Room
- Possession
- Close Of Escrow, Negotiable
- Fee
- $0
MLS and other Information regarding properties for sale as shown in Theo have been obtained from various sources such as sellers, public records, agents and other third parties. This information may relate to the condition of the property, permitted or unpermitted uses, zoning, square footage, lot size/acreage or other matters affecting value or desirability. Unless otherwise indicated in writing, neither brokers, agents nor Theo have verified, or will verify, such information. If any such information is important to buyer in determining whether to buy, the price to pay or intended use of the property, buyer is urged to conduct their own investigation with qualified professionals, satisfy themselves with respect to that information, and to rely solely on the results of that investigation.
School data provided by GreatSchools. School service boundaries are intended to be used as reference only. To verify enrollment eligibility for a property, contact the school directly.
